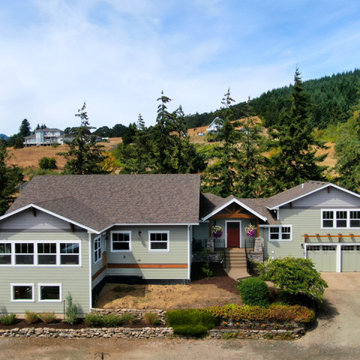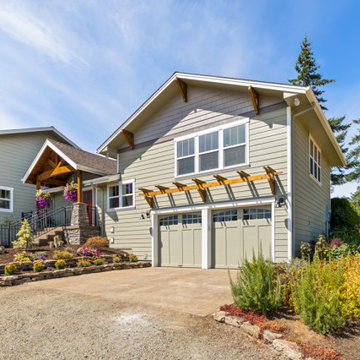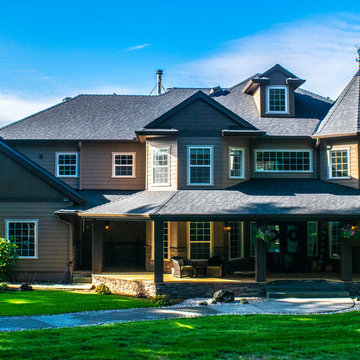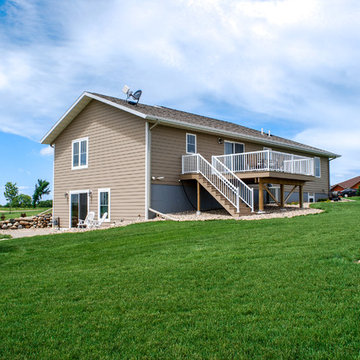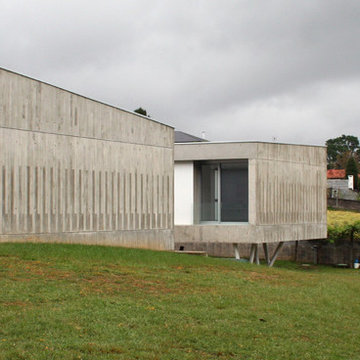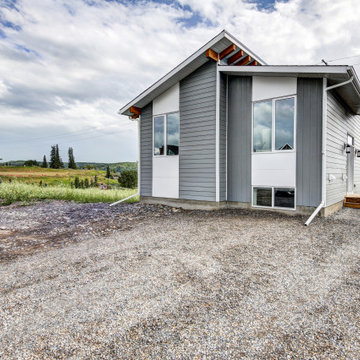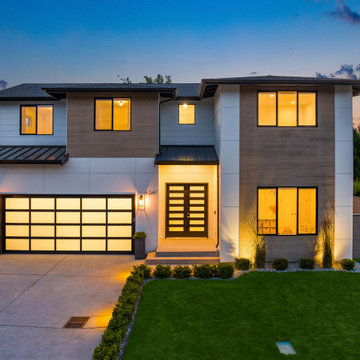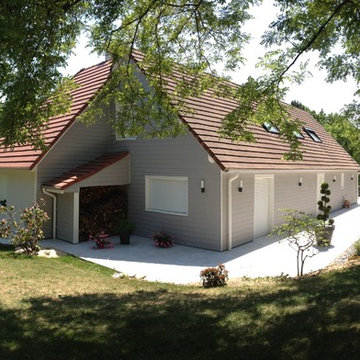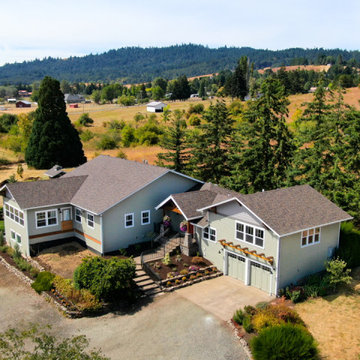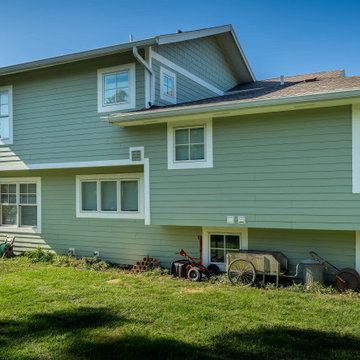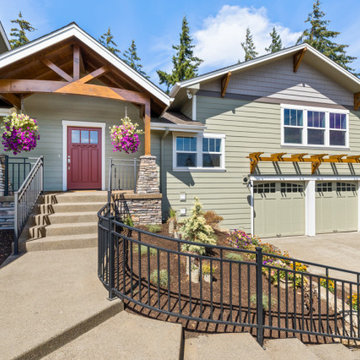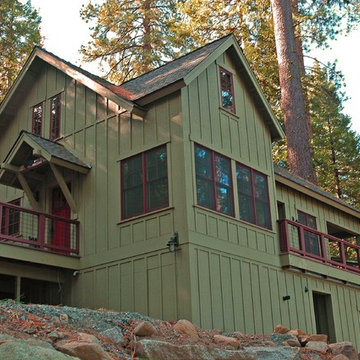高級なスキップフロアの家 (コンクリート繊維板サイディング) の写真
絞り込み:
資材コスト
並び替え:今日の人気順
写真 81〜100 枚目(全 151 枚)
1/4
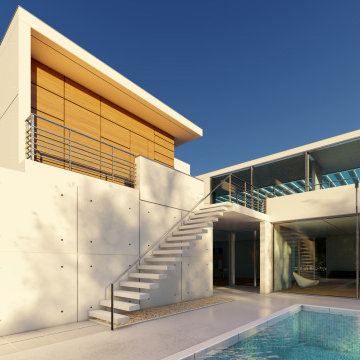
Mood ispirativo progettuale di una villa con struttura preesistenze in C.A.
Rivestimento in in gres effetto cemento a grandi lastre con fissaggio puntuale a vista .
facciata ventilata in legno di "galimberti" e schermature in acciaio e doghe lamellari in legno.
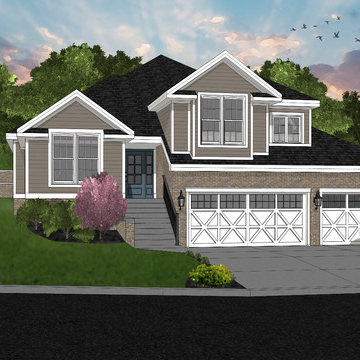
This client approached me with an HOA issue. The house had been previously designed and approved by their neighborhood HOA. However, the Home Owners Association had trouble visualizing how the house would sit on the sloping lot and how it would coexist with other houses built twenty years prior. Therefore, I was brought in to render the house and property following three different color schemes. This is the final rendition approved by the HOA.
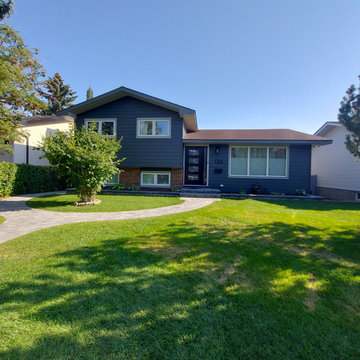
James Hardie Cedarmill Select 8.25" Siding in Iron Gray, James Hardie Trim in Custom Colour Sherwin Williams Gray Matters. New North Star Steel Entry Door in Black with Mistlite Glass Inserts. Royal Charcoal Gutters & Accessories and Soffit. Fascia in Royal Gray. (22-3235)

This 1964 split-level looked like every other house on the block before adding a 1,000sf addition over the existing Living, Dining, Kitchen and Family rooms. New siding, trim and columns were added throughout, while the existing brick remained.
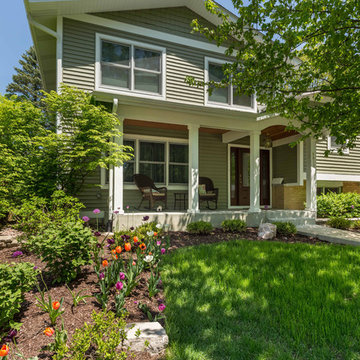
This 1964 split-level looked like every other house on the block before adding a 1,000sf addition over the existing Living, Dining, Kitchen and Family rooms. New siding, trim and columns were added throughout, while the existing brick remained.
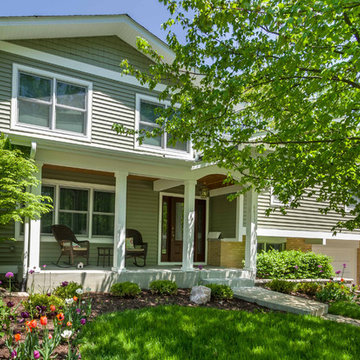
This 1964 split-level looked like every other house on the block before adding a 1,000sf addition over the existing Living, Dining, Kitchen and Family rooms. New siding, trim and columns were added throughout, while the existing brick remained.
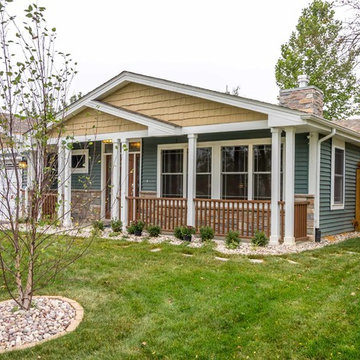
This 1960s split-level has a new Family Room addition in front of the existing home with a new covered front porch. The new two-sided stone fireplace is at the location of the former exterior wall. The rooflines match existing slope and style, and do not block the existing bedroom windows above.
Photography by Kmiecik Imagery.
高級なスキップフロアの家 (コンクリート繊維板サイディング) の写真
5
