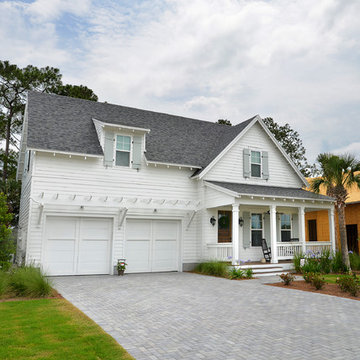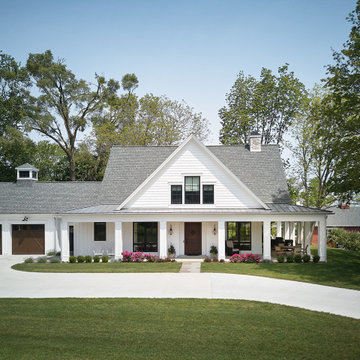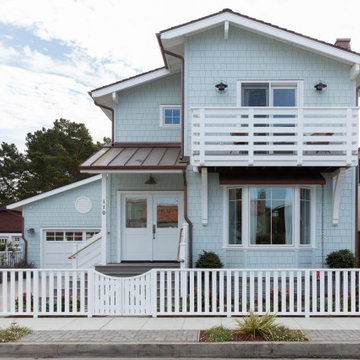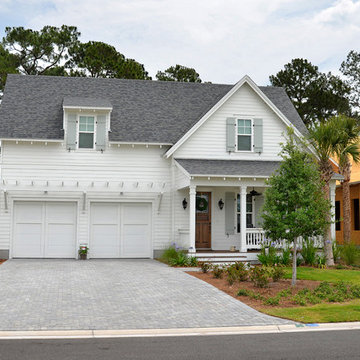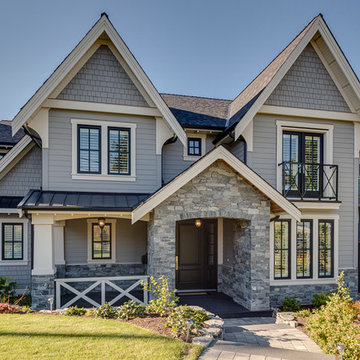高級な小さな、中くらいな二階建ての家 (コンクリート繊維板サイディング) の写真
絞り込み:
資材コスト
並び替え:今日の人気順
写真 1〜20 枚目(全 2,460 枚)

The front of the house features an open porch, a common feature in the neighborhood. Stairs leading up to it are tucked behind one of a pair of brick walls. The brick was installed with raked (recessed) horizontal joints which soften the overall scale of the walls. The clerestory windows topping the taller of the brick walls bring light into the foyer and a large closet without sacrificing privacy. The living room windows feature a slight tint which provides a greater sense of privacy during the day without having to draw the drapes. An overhang lined on its underside in stained cedar leads to the entry door which again is hidden by one of the brick walls.

DRM Design Group provided Landscape Architecture services for a Local Austin, Texas residence. We worked closely with Redbud Custom Homes and Tim Brown Architecture to create a custom low maintenance- low water use contemporary landscape design. This Eco friendly design has a simple and crisp look with great contrasting colors that really accentuate the existing trees.
www.redbudaustin.com
www.timbrownarch.com

This home is a small cottage that used to be a ranch. We remodeled the entire first floor and added a second floor above.
コロンバスにある高級な小さなトラディショナルスタイルのおしゃれな家の外観 (コンクリート繊維板サイディング、緑の外壁、下見板張り) の写真
コロンバスにある高級な小さなトラディショナルスタイルのおしゃれな家の外観 (コンクリート繊維板サイディング、緑の外壁、下見板張り) の写真

Stacy Zarin-Goldberg
ワシントンD.C.にある高級な中くらいなトラディショナルスタイルのおしゃれな家の外観 (コンクリート繊維板サイディング、黄色い外壁) の写真
ワシントンD.C.にある高級な中くらいなトラディショナルスタイルのおしゃれな家の外観 (コンクリート繊維板サイディング、黄色い外壁) の写真

Remodel and addition by Grouparchitect & Eakman Construction. Photographer: AMF Photography.
シアトルにある高級な中くらいなトラディショナルスタイルのおしゃれな家の外観 (コンクリート繊維板サイディング) の写真
シアトルにある高級な中くらいなトラディショナルスタイルのおしゃれな家の外観 (コンクリート繊維板サイディング) の写真
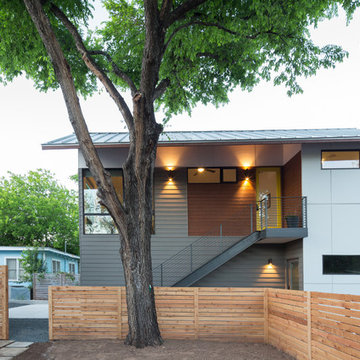
Photo by: Leonid Furmansky
オースティンにある高級な小さなトランジショナルスタイルのおしゃれな家の外観 (コンクリート繊維板サイディング) の写真
オースティンにある高級な小さなトランジショナルスタイルのおしゃれな家の外観 (コンクリート繊維板サイディング) の写真

A view of the front porch, clad in recycled travertine pavers from the LBJ Library in Austin.
Exterior paint color: "Ocean Floor," Benjamin Moore.
Photo: Whit Preston
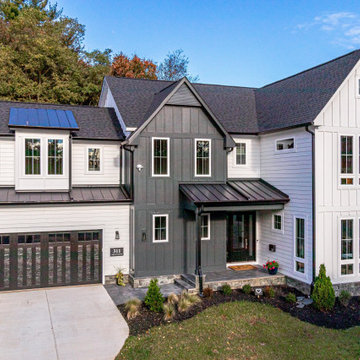
Modern Farmhouse with black and white board and batten siding, stone watertable,
ワシントンD.C.にある高級な中くらいなカントリー風のおしゃれな家の外観 (コンクリート繊維板サイディング、縦張り) の写真
ワシントンD.C.にある高級な中くらいなカントリー風のおしゃれな家の外観 (コンクリート繊維板サイディング、縦張り) の写真
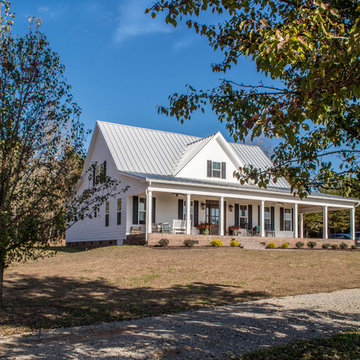
This new home was designed to nestle quietly into the rich landscape of rolling pastures and striking mountain views. A wrap around front porch forms a facade that welcomes visitors and hearkens to a time when front porch living was all the entertainment a family needed. White lap siding coupled with a galvanized metal roof and contrasting pops of warmth from the stained door and earthen brick, give this home a timeless feel and classic farmhouse style. The story and a half home has 3 bedrooms and two and half baths. The master suite is located on the main level with two bedrooms and a loft office on the upper level. A beautiful open concept with traditional scale and detailing gives the home historic character and charm. Transom lites, perfectly sized windows, a central foyer with open stair and wide plank heart pine flooring all help to add to the nostalgic feel of this young home. White walls, shiplap details, quartz counters, shaker cabinets, simple trim designs, an abundance of natural light and carefully designed artificial lighting make modest spaces feel large and lend to the homeowner's delight in their new custom home.
Kimberly Kerl
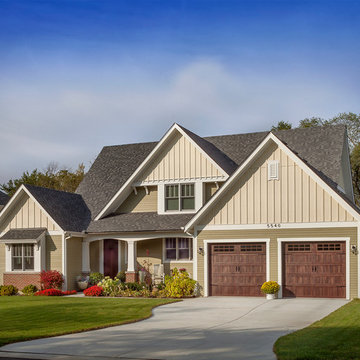
http://www.pickellbuilders.com. Horizontal lap siding is Hardieplank "Heathered Moss." Vertical board and batten siding is HardiePanel "Sail Cloth." Square pillars rest atop brick piers. Two 9'x8" overhead garage doors in mahogany finish. Photo by Paul Schlismann.
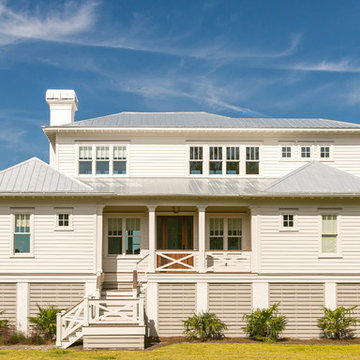
Front of two story craftsman coastal cottage home built in 2016 by Sea Island Builders. White hardie exterior with Anderson impact windows and metal roof.
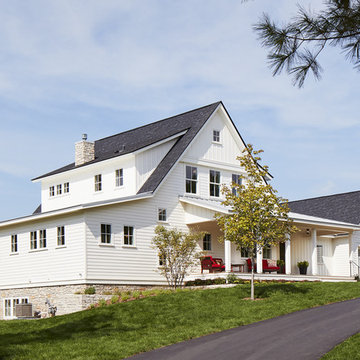
A Modern Farmhouse set in a prairie setting exudes charm and simplicity. Wrap around porches and copious windows make outdoor/indoor living seamless while the interior finishings are extremely high on detail. In floor heating under porcelain tile in the entire lower level, Fond du Lac stone mimicking an original foundation wall and rough hewn wood finishes contrast with the sleek finishes of carrera marble in the master and top of the line appliances and soapstone counters of the kitchen. This home is a study in contrasts, while still providing a completely harmonious aura.
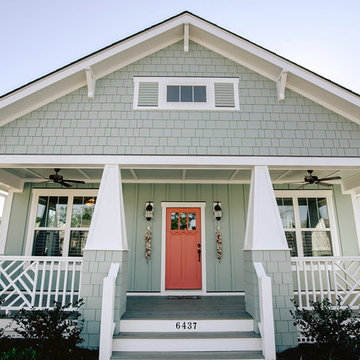
Kristopher Gerner
他の地域にある高級な中くらいなビーチスタイルのおしゃれな家の外観 (コンクリート繊維板サイディング、緑の外壁) の写真
他の地域にある高級な中くらいなビーチスタイルのおしゃれな家の外観 (コンクリート繊維板サイディング、緑の外壁) の写真
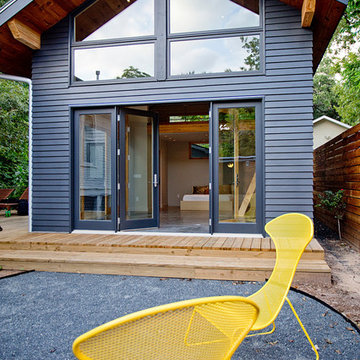
Photos By Simple Photography
Highlights Shiplap Overhangs with Exposed Rafter Beams, JamesHardi Artisan Siding and Marvin Windows and Doors
ヒューストンにある高級な小さなコンテンポラリースタイルのおしゃれな家の外観 (コンクリート繊維板サイディング) の写真
ヒューストンにある高級な小さなコンテンポラリースタイルのおしゃれな家の外観 (コンクリート繊維板サイディング) の写真

Fine craftsmanship and attention to detail has given new life to this Craftsman Bungalow, originally built in 1919. Architect: Blackbird Architects.. Photography: Jim Bartsch Photography
高級な小さな、中くらいな二階建ての家 (コンクリート繊維板サイディング) の写真
1
