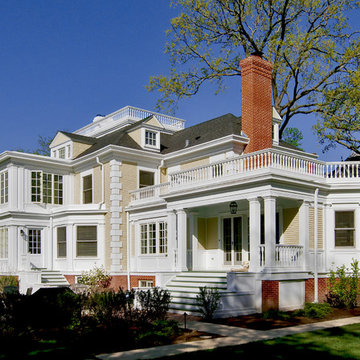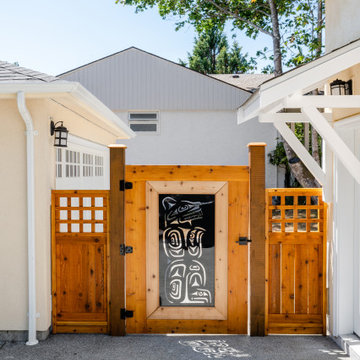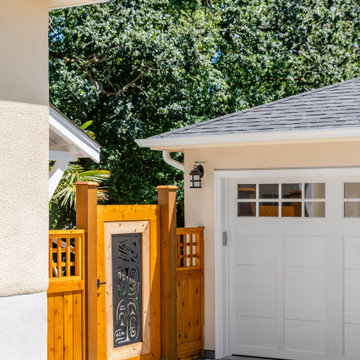高級な家の外観 (黄色い外壁) の写真
絞り込み:
資材コスト
並び替え:今日の人気順
写真 1〜20 枚目(全 92 枚)

Rear kitchen extension with crittal style windows
ロンドンにある高級な小さなコンテンポラリースタイルのおしゃれな家の外観 (レンガサイディング、黄色い外壁、タウンハウス) の写真
ロンドンにある高級な小さなコンテンポラリースタイルのおしゃれな家の外観 (レンガサイディング、黄色い外壁、タウンハウス) の写真
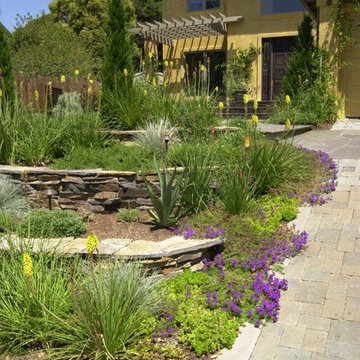
Complete renovation of the home's exterior from Colonial Track to Custom Tuscan. Stone terraced walls with new driveway of Interlocking Concrete Pavers with Drought Tolerant Plantings
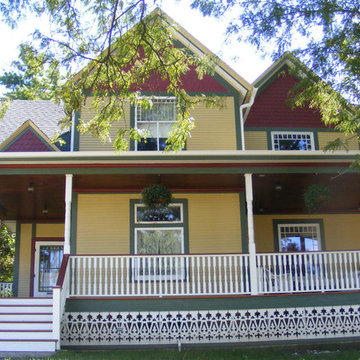
2-story addition to this historic 1894 Princess Anne Victorian. Family room, new full bath, relocated half bath, expanded kitchen and dining room, with Laundry, Master closet and bathroom above. Wrap-around porch with gazebo.
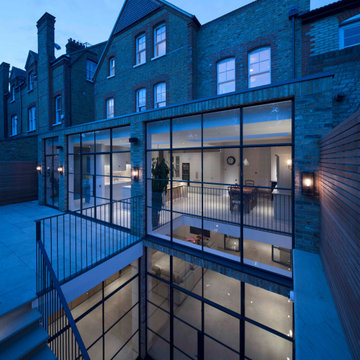
Rear garden view of ground floor / basement extension
ロンドンにある高級なコンテンポラリースタイルのおしゃれな家の外観 (レンガサイディング、黄色い外壁、デュープレックス、混合材屋根) の写真
ロンドンにある高級なコンテンポラリースタイルのおしゃれな家の外観 (レンガサイディング、黄色い外壁、デュープレックス、混合材屋根) の写真
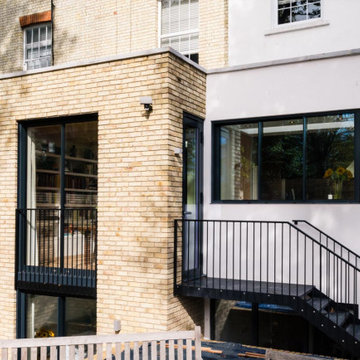
The proposal extends an existing three bedroom flat at basement and ground floor level at the bottom of this Hampstead townhouse.
Working closely with the conservation area constraints the design uses simple proposals to reflect the existing building behind, creating new kitchen and dining rooms, new basement bedrooms and ensuite bathrooms.
The new dining space uses a slim framed pocket sliding door system so the doors disappear when opened to create a Juliet balcony overlooking the garden.
A new master suite with walk-in wardrobe and ensuite is created in the basement level as well as an additional guest bedroom with ensuite.
Our role is for holistic design services including interior design and specifications with design management and contract administration during construction.
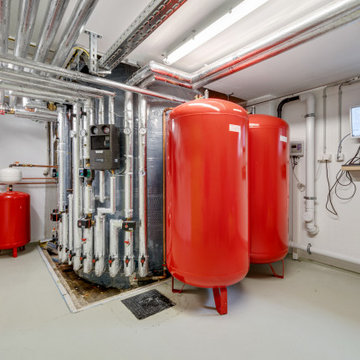
Mehrfamilienwohnhaus mit 9.400 Liter Solarspeicher und 40 qm Solaranlage für Nachhaltiges Wohnen
ミュンヘンにある高級なおしゃれな家の外観 (漆喰サイディング、黄色い外壁、アパート・マンション) の写真
ミュンヘンにある高級なおしゃれな家の外観 (漆喰サイディング、黄色い外壁、アパート・マンション) の写真
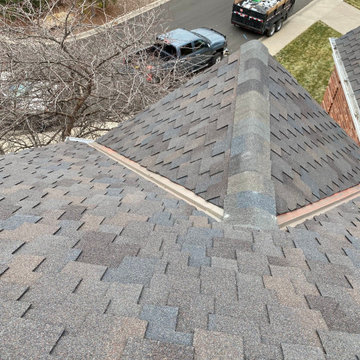
We have roofed this home in Fort Collins twice now due to hail damage. This second time, the homeowner chose CertainTeed Presidential Shake Impact Resistant shingles in the color Shadow Gray. Presidential Shake IR shingles are a designer shingle. They give the roof a look with more definition. They are also impact resistant, providing protection from hail.
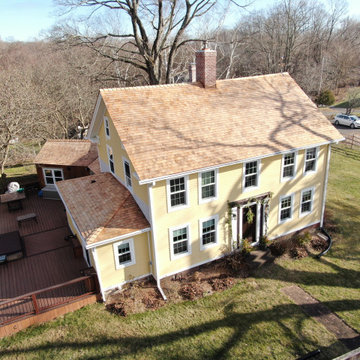
Front view of a wood roof replacement on this historic North Branford farmhouse. Built in 1815, this angle reveals the ridge cap detail across the top and shed roof extension for the side entryway. We Installed Ice and Water barrier at the edges and ridge and around chimneys (which we also replaced - see that project here on Houzz). We installed 18" Western Red Cedar perfection shingles across all roofing and a top bay windows. All valleys and chimney/vent protrusions were flashed with copper, in keeping with the traditional look of the period.
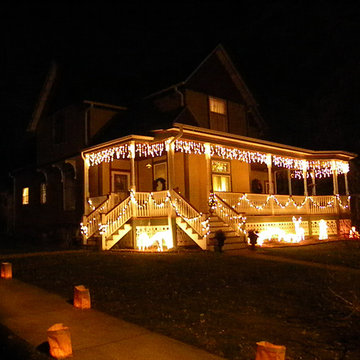
2-story addition to this historic 1894 Princess Anne Victorian. Family room, new full bath, relocated half bath, expanded kitchen and dining room, with Laundry, Master closet and bathroom above. Wrap-around porch with gazebo.
Photos by 12/12 Architects and Robert McKendrick Photography.
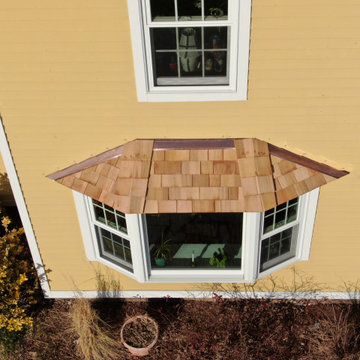
Bay window detail on this wood roof replacement on an historic North Branford farmhouse. Built in 1815, this project involved removing three layers of shingles to reveal a shiplap roof deck. We Installed Ice and Water barrier at the edges and ridge and around chimneys (which we also replaced - see that project here on Houzz). We installed 18" Western Red Cedar perfection shingles across all roofing and atop bay windows. All valleys and chimney/vent protrusions were flashed with copper, in keeping with the traditional look of the period.
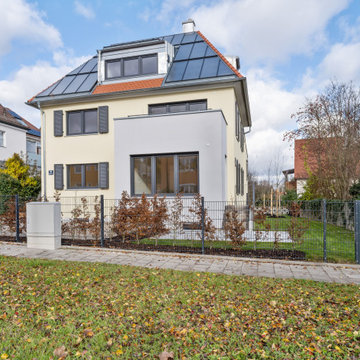
Mehrfamilienwohnhaus mit 9.400 Liter Solarspeicher und 40 qm Solaranlage für Nachhaltiges Wohnen
ミュンヘンにある高級なおしゃれな家の外観 (漆喰サイディング、黄色い外壁、アパート・マンション) の写真
ミュンヘンにある高級なおしゃれな家の外観 (漆喰サイディング、黄色い外壁、アパート・マンション) の写真
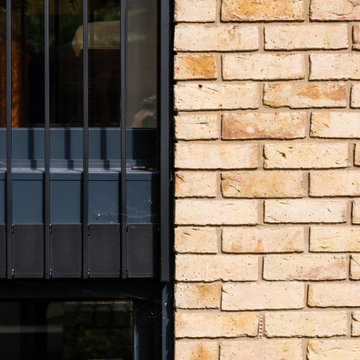
The proposal extends an existing three bedroom flat at basement and ground floor level at the bottom of this Hampstead townhouse.
Working closely with the conservation area constraints the design uses simple proposals to reflect the existing building behind, creating new kitchen and dining rooms, new basement bedrooms and ensuite bathrooms.
The new dining space uses a slim framed pocket sliding door system so the doors disappear when opened to create a Juliet balcony overlooking the garden.
A new master suite with walk-in wardrobe and ensuite is created in the basement level as well as an additional guest bedroom with ensuite.
Our role is for holistic design services including interior design and specifications with design management and contract administration during construction.
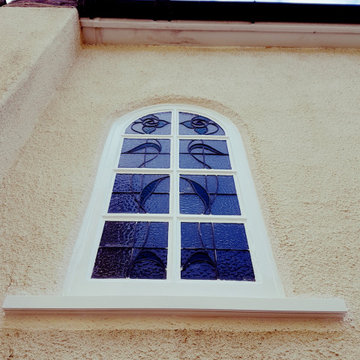
Repair work to the rotten and decaying window's woodwork. Specialist carpentry tools, epoxy resin, and hardwood were used to restore those windows. Painting and decorating from stabilizers, primers to the topcoat in gloss finish was made by hand-painted skill.
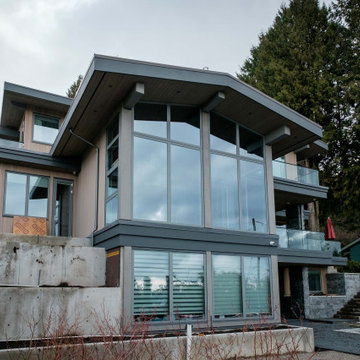
Clear grade cedar siding tongue and groove style installed vertically. Clear stain finish.
バンクーバーにある高級なコンテンポラリースタイルのおしゃれな家の外観 (黄色い外壁) の写真
バンクーバーにある高級なコンテンポラリースタイルのおしゃれな家の外観 (黄色い外壁) の写真
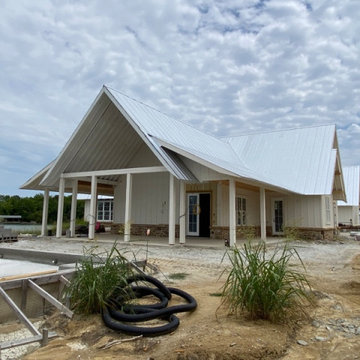
Metal roof on multiple buildings.
バーミングハムにある高級な巨大なカントリー風のおしゃれな家の外観 (混合材サイディング、黄色い外壁) の写真
バーミングハムにある高級な巨大なカントリー風のおしゃれな家の外観 (混合材サイディング、黄色い外壁) の写真
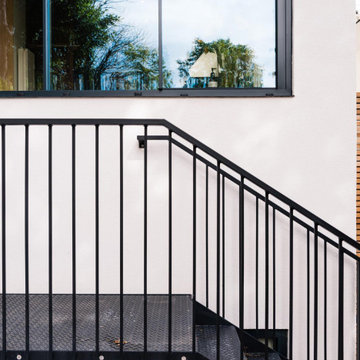
The proposal extends an existing three bedroom flat at basement and ground floor level at the bottom of this Hampstead townhouse.
Working closely with the conservation area constraints the design uses simple proposals to reflect the existing building behind, creating new kitchen and dining rooms, new basement bedrooms and ensuite bathrooms.
The new dining space uses a slim framed pocket sliding door system so the doors disappear when opened to create a Juliet balcony overlooking the garden.
A new master suite with walk-in wardrobe and ensuite is created in the basement level as well as an additional guest bedroom with ensuite.
Our role is for holistic design services including interior design and specifications with design management and contract administration during construction.
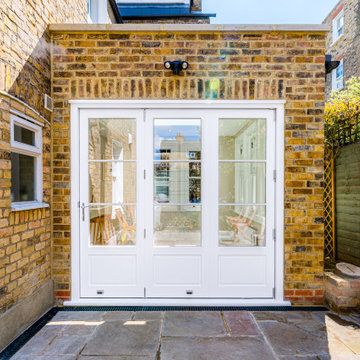
New side extension with french b-folding doors
ロンドンにある高級な中くらいなおしゃれな家の外観 (レンガサイディング、黄色い外壁、タウンハウス) の写真
ロンドンにある高級な中くらいなおしゃれな家の外観 (レンガサイディング、黄色い外壁、タウンハウス) の写真
高級な家の外観 (黄色い外壁) の写真
1
