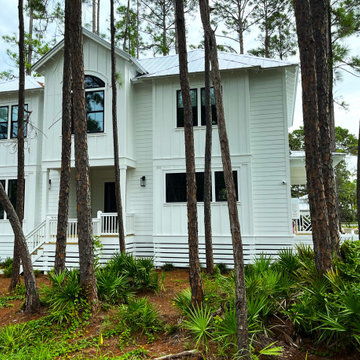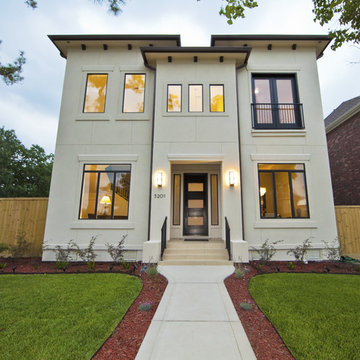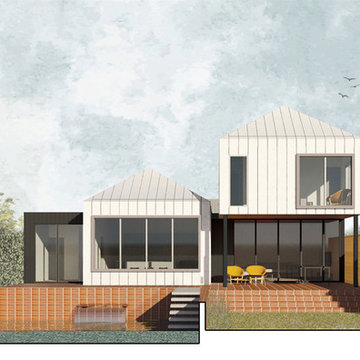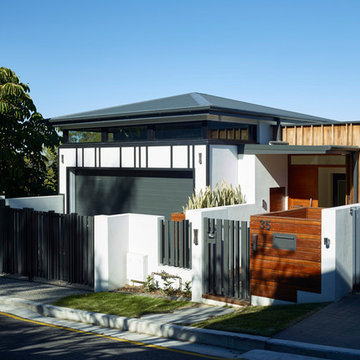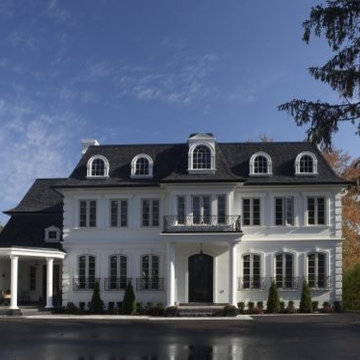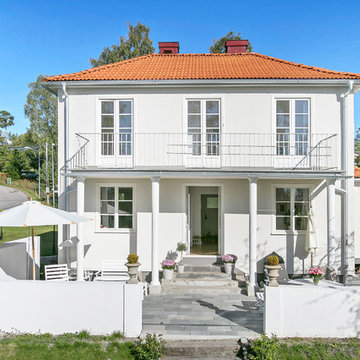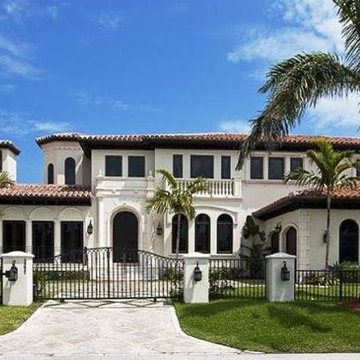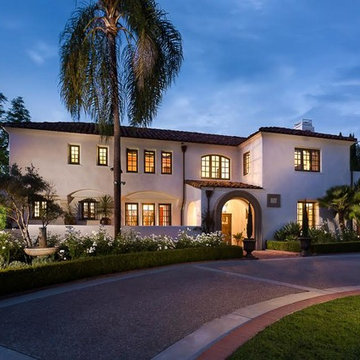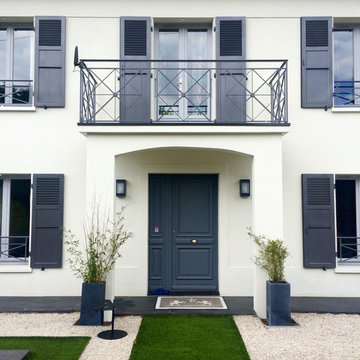高級な家の外観 (コンクリートサイディング、メタルサイディング) の写真
絞り込み:
資材コスト
並び替え:今日の人気順
写真 1〜20 枚目(全 67 枚)
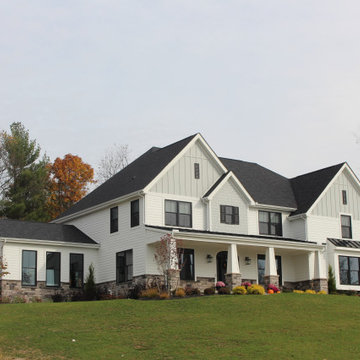
modern farmhouse w/ full front porch
他の地域にある高級なトラディショナルスタイルのおしゃれな家の外観 (コンクリートサイディング) の写真
他の地域にある高級なトラディショナルスタイルのおしゃれな家の外観 (コンクリートサイディング) の写真

Modern farmhouse describes this open concept, light and airy ranch home with modern and rustic touches. Precisely positioned on a large lot the owners enjoy gorgeous sunrises from the back left corner of the property with no direct sunlight entering the 14’x7’ window in the front of the home. After living in a dark home for many years, large windows were definitely on their wish list. Three generous sliding glass doors encompass the kitchen, living and great room overlooking the adjacent horse farm and backyard pond. A rustic hickory mantle from an old Ohio barn graces the fireplace with grey stone and a limestone hearth. Rustic brick with scraped mortar adds an unpolished feel to a beautiful built-in buffet.
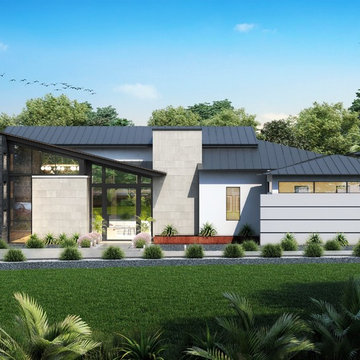
One story Mid Century Modern house locate it Cordillera Ranch north of Boerne Texas.
Designed by OSCAR E FLORES DESIGN STUDIO
オースティンにある高級な中くらいなミッドセンチュリースタイルのおしゃれな家の外観 (メタルサイディング) の写真
オースティンにある高級な中くらいなミッドセンチュリースタイルのおしゃれな家の外観 (メタルサイディング) の写真
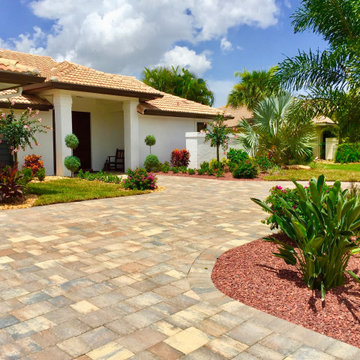
This Mega Olde Town paver driveway comes to life in a Sierra tone, working well with the lush landscaping and accentuating this traditional southern Florida home
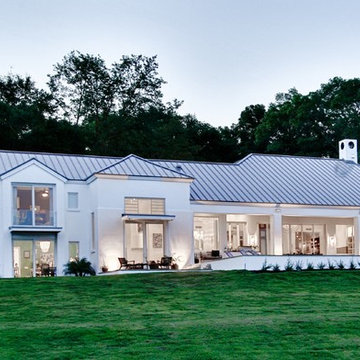
オーランドにある高級なトランジショナルスタイルのおしゃれな家の外観 (コンクリートサイディング) の写真
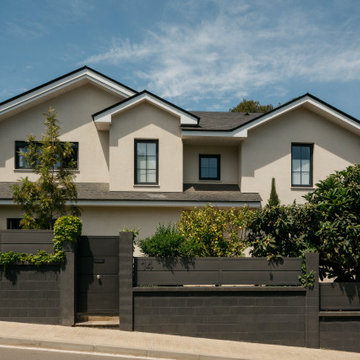
Esta casa diseñada y construida por Canexel se encuentra situada en una parcela con una pendiente muy pronunciada. Pendiente que seguía el curso de la calle y que dio lugar a que el terreno se dividiese en dos niveles: uno superior desde el que se proyecta el volumen de vivienda propiamente dicha, con planta baja y primera planta; y un segundo inferior reservado al sótano y garaje por un lado y, por otro, la zona social de piscina. Así, y debido al diseño de la vivienda se generan dos porches en la vivienda, uno en planta baja en forma de terraza y otro junto a la piscina bajo dicha terraza. Se aprovechan así las condiciones de desnivel de la parcela en beneficio del aprovechamiento de la misma.
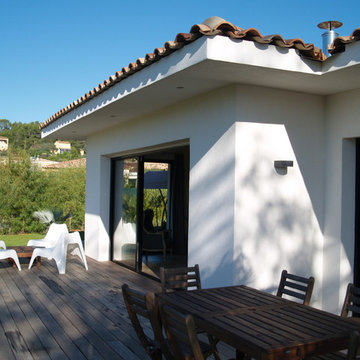
Villa de plain-pied moderne - crédit photos PROVilla Concept
他の地域にある高級なモダンスタイルのおしゃれな家の外観 (コンクリートサイディング) の写真
他の地域にある高級なモダンスタイルのおしゃれな家の外観 (コンクリートサイディング) の写真
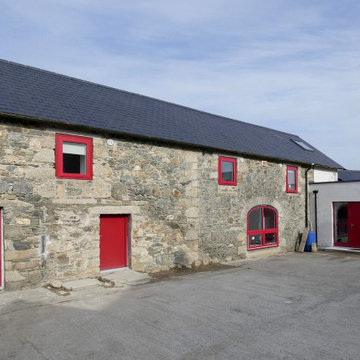
Stone Shed conversion & extension
New Entrance in corner
他の地域にある高級なコンテンポラリースタイルのおしゃれな家の外観 (コンクリートサイディング) の写真
他の地域にある高級なコンテンポラリースタイルのおしゃれな家の外観 (コンクリートサイディング) の写真
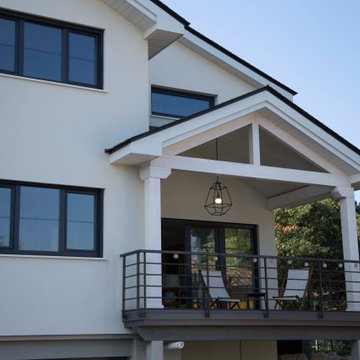
Esta casa diseñada y construida por Canexel se encuentra situada en una parcela con una pendiente muy pronunciada. Pendiente que seguía el curso de la calle y que dio lugar a que el terreno se dividiese en dos niveles: uno superior desde el que se proyecta el volumen de vivienda propiamente dicha, con planta baja y primera planta; y un segundo inferior reservado al sótano y garaje por un lado y, por otro, la zona social de piscina. Así, y debido al diseño de la vivienda se generan dos porches en la vivienda, uno en planta baja en forma de terraza y otro junto a la piscina bajo dicha terraza. Se aprovechan así las condiciones de desnivel de la parcela en beneficio del aprovechamiento de la misma.
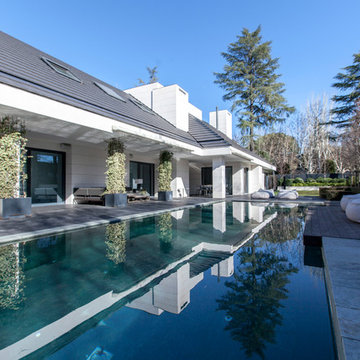
Lupe Clemente Fotografía
マドリードにある高級なトランジショナルスタイルのおしゃれな家の外観 (コンクリートサイディング) の写真
マドリードにある高級なトランジショナルスタイルのおしゃれな家の外観 (コンクリートサイディング) の写真
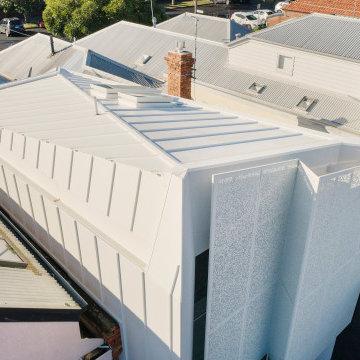
Bisected hip roof in standing seam with feature privacy screen
メルボルンにある高級な小さなモダンスタイルのおしゃれな家の外観 (メタルサイディング、タウンハウス) の写真
メルボルンにある高級な小さなモダンスタイルのおしゃれな家の外観 (メタルサイディング、タウンハウス) の写真
高級な家の外観 (コンクリートサイディング、メタルサイディング) の写真
1
