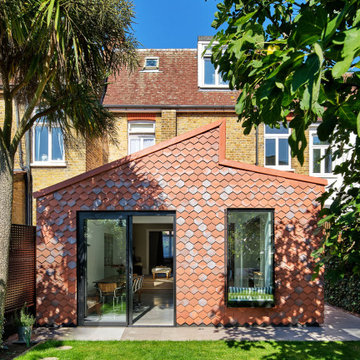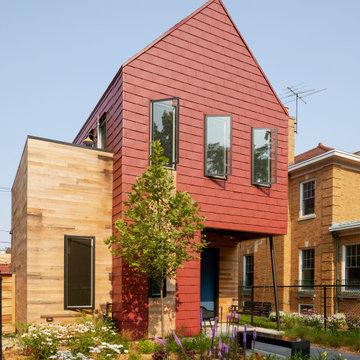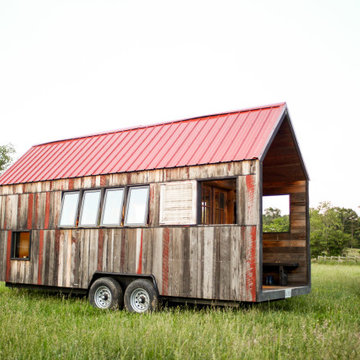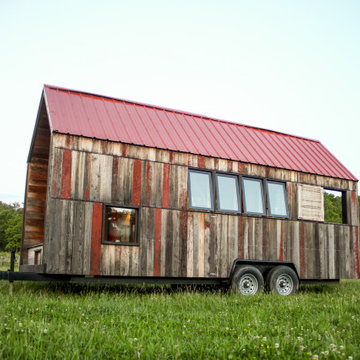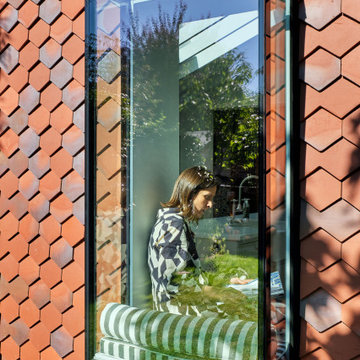高級な家の外観 (紫の外壁) の写真
絞り込み:
資材コスト
並び替え:今日の人気順
写真 1〜20 枚目(全 59 枚)

Big exterior repair and tlc work in Cobham Kt11 commissioned by www.midecor.co.uk - work done mainly from ladder due to vast elements around home. Dust free sanded, primed and decorated by hand painting skill. Fully protected and bespoke finish provided.

Maintaining the original brick and wrought iron gate, covered entry patio and parapet massing at the 1st floor, the addition strived to carry forward the Craftsman character by blurring the line between old and new through material choice, complex gable design, accent roofs and window treatment.
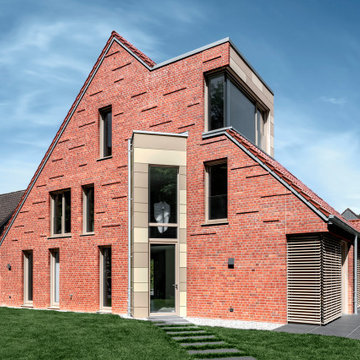
Ausbau und Dachgaube erhalten wie der Eingangsbereich die beigen HPL-Fassademnplatten und gliedern so die großen Klinkerflächen. Vorstehende Klinker schaffen im Giebelbereich durch das reliefartige Vorspringen zu jeder Tageszeit unterschiedliche Schattenspiele
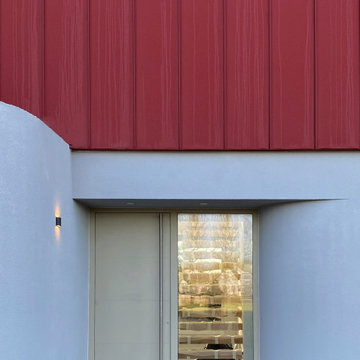
Modern form two storey with red metal cladding
ダブリンにある高級なモダンスタイルのおしゃれな家の外観 (メタルサイディング) の写真
ダブリンにある高級なモダンスタイルのおしゃれな家の外観 (メタルサイディング) の写真
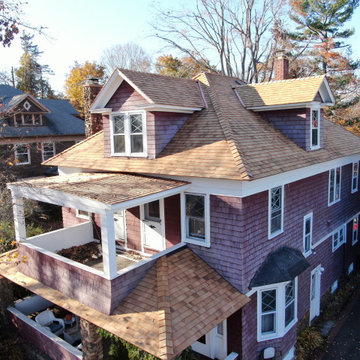
Front view of a new Western Red cedar wood roof on this historic 1909 residence; part of the Branford (CT) Center Historic District. This expansive project involved a full rip of the existing asphalt roof, preparing the roof deck with vapor barrier and ice & water barrier, and then installing 3,000 square feet of perfection cedar shingles coupled with copper flashing for valleys and protrusions.
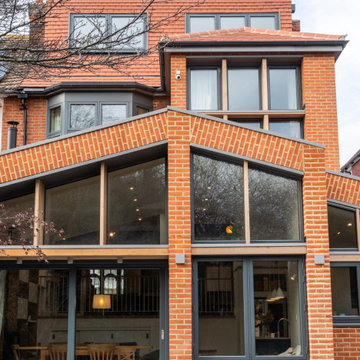
Garden extension exterior brie soleil solar shading detail to prevent overheating and maximise light and views on the souther facade. Part of the whole house extensions and a full refurbishment to a semi-detached house in East London.
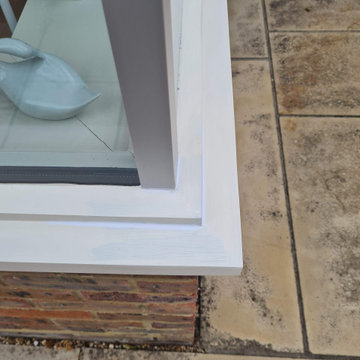
Big exterior repair and tlc work in Cobham Kt11 commissioned by www.midecor.co.uk - work done mainly from ladder due to vast elements around home. Dust free sanded, primed and decorated by hand painting skill. Fully protected and bespoke finish provided.
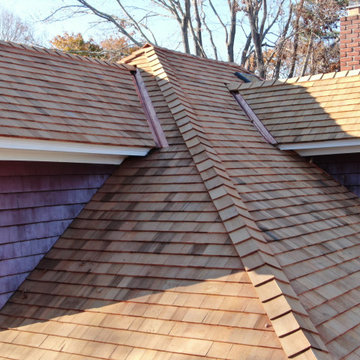
Detailed view of the ridge caps and copper valley flashing on this new Western Red cedar wood roof. The new roof on this historic 1909 residence, part of the Branford (CT) Center Historic District, involved a full rip of the existing asphalt roof, preparing the roof deck with vapor barrier and ice & water barrier, and then installing 3,000 square feet of perfection cedar shingles coupled with copper flashing for valleys and protrusions.
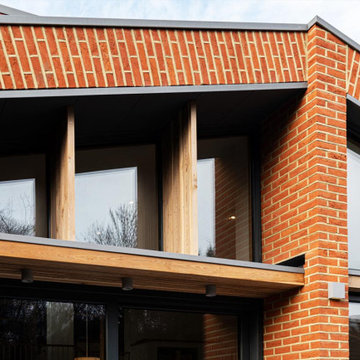
Garden extension exterior brie soleil solar shading detail to prevent overheating and maximise light and views on the souther facade. Part of the whole house extensions and a full refurbishment to a semi-detached house in East London.
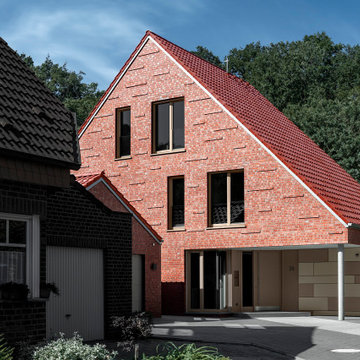
Bedingt durch das lange, schmale Baufeld mit Vorgabe der Firstrichtung im Bebauungsplan entstand ein Einfamilienhaus mit 1 Vollgeschoss und 2 Dachgeschossen.
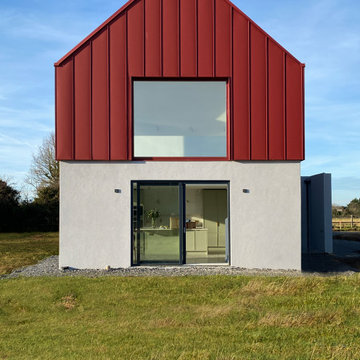
Modern form two storey with red metal cladding
ダブリンにある高級なモダンスタイルのおしゃれな家の外観 (メタルサイディング) の写真
ダブリンにある高級なモダンスタイルのおしゃれな家の外観 (メタルサイディング) の写真
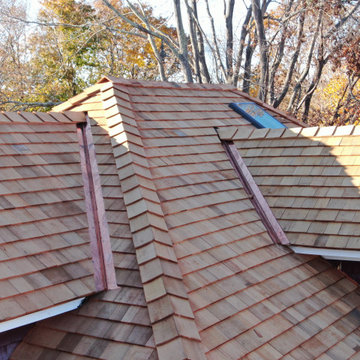
More valley flashing and ridge cap detail for this new Western Red cedar wood roof on this historic 1909 residence; part of the Branford (CT) Center Historic District. This expansive project involved a full rip of the existing asphalt roof, preparing the roof deck with vapor barrier and ice & water barrier, and then installing 3,000 square feet of perfection cedar shingles coupled with copper flashing for valleys and protrusions.
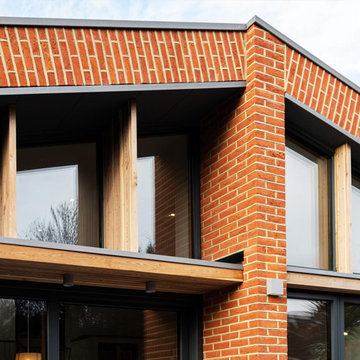
Garden extension exterior brie soleil solar shading detail to prevent overheating and maximise light and views on the souther facade. Part of the whole house extensions and a full refurbishment to a semi-detached house in East London.
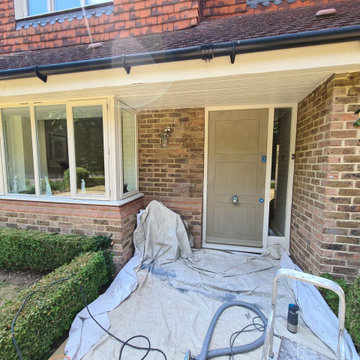
Big exterior repair and tlc work in Cobham Kt11 commissioned by www.midecor.co.uk - work done mainly from ladder due to vast elements around home. Dust free sanded, primed and decorated by hand painting skill. Fully protected and bespoke finish provided.
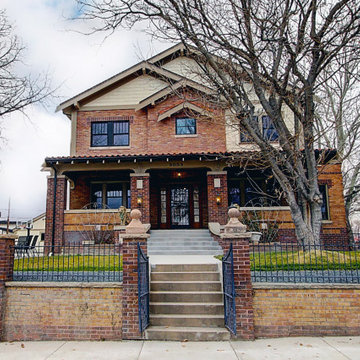
Maintaining the original brick and wrought iron gate, covered entry patio and parapet massing at the 1st floor, the addition strived to carry forward the Craftsman character by blurring the line between old and new through material choice, complex gable design, accent roofs and window treatment.
高級な家の外観 (紫の外壁) の写真
1
