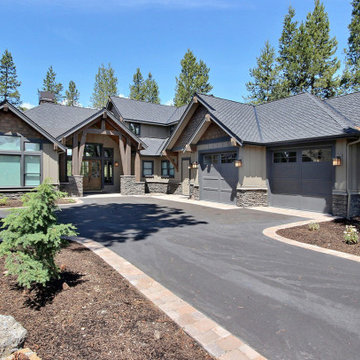高級な家の外観 (マルチカラーの外壁) の写真
絞り込み:
資材コスト
並び替え:今日の人気順
写真 161〜180 枚目(全 238 枚)
1/5
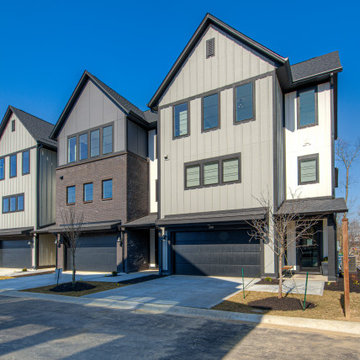
Explore urban luxury living in this new build along the scenic Midland Trace Trail, featuring modern industrial design, high-end finishes, and breathtaking views.
The exterior of this 2,500-square-foot home showcases urban design, boasting sleek shades of gray that define its contemporary allure.
Project completed by Wendy Langston's Everything Home interior design firm, which serves Carmel, Zionsville, Fishers, Westfield, Noblesville, and Indianapolis.
For more about Everything Home, see here: https://everythinghomedesigns.com/
To learn more about this project, see here:
https://everythinghomedesigns.com/portfolio/midland-south-luxury-townhome-westfield/

Explore urban luxury living in this new build along the scenic Midland Trace Trail, featuring modern industrial design, high-end finishes, and breathtaking views.
The exterior of this 2,500-square-foot home showcases urban design, boasting sleek shades of gray that define its contemporary allure.
Project completed by Wendy Langston's Everything Home interior design firm, which serves Carmel, Zionsville, Fishers, Westfield, Noblesville, and Indianapolis.
For more about Everything Home, see here: https://everythinghomedesigns.com/
To learn more about this project, see here:
https://everythinghomedesigns.com/portfolio/midland-south-luxury-townhome-westfield/
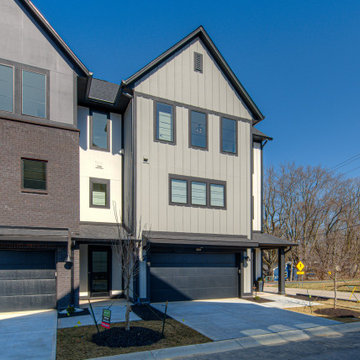
Explore urban luxury living in this new build along the scenic Midland Trace Trail, featuring modern industrial design, high-end finishes, and breathtaking views.
The exterior of this 2,500-square-foot home showcases urban design, boasting sleek shades of gray that define its contemporary allure.
Project completed by Wendy Langston's Everything Home interior design firm, which serves Carmel, Zionsville, Fishers, Westfield, Noblesville, and Indianapolis.
For more about Everything Home, see here: https://everythinghomedesigns.com/
To learn more about this project, see here:
https://everythinghomedesigns.com/portfolio/midland-south-luxury-townhome-westfield/
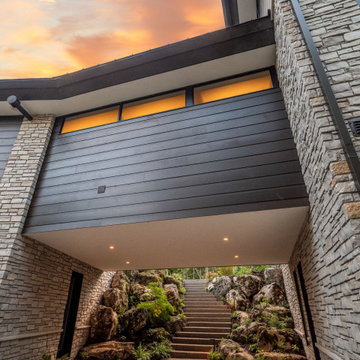
Nestled along the shore of Lake Michigan lies this modern and sleek outdoor living focused home. The intentional design of the home allows for views of the lake from all levels. The black trimmed floor-to-ceiling windows and overhead doors are subdivided into horizontal panes of glass, further reinforcing the modern aesthetic.
The rear of the home overlooks the calm waters of the lake and showcases an outdoor lover’s dream. The rear elevation highlights several gathering areas including a covered patio, hot tub, lakeside seating, and a large campfire space for entertaining.
This modern-style home features crisp horizontal lines and outdoor spaces that playfully offset the natural surrounding. Stunning mixed materials and contemporary design elements elevate this three-story home. Dark horinizoal siding and natural stone veneer are set against black windows and a dark hip roof with metal accents.
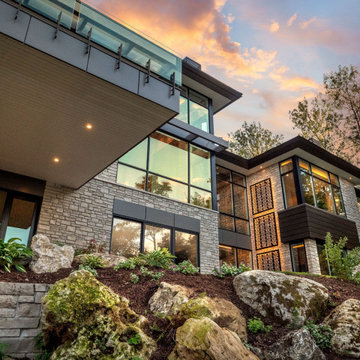
Nestled along the shore of Lake Michigan lies this modern and sleek outdoor living focused home. The intentional design of the home allows for views of the lake from all levels. The black trimmed floor-to-ceiling windows and overhead doors are subdivided into horizontal panes of glass, further reinforcing the modern aesthetic.
The rear of the home overlooks the calm waters of the lake and showcases an outdoor lover’s dream. The rear elevation highlights several gathering areas including a covered patio, hot tub, lakeside seating, and a large campfire space for entertaining.
This modern-style home features crisp horizontal lines and outdoor spaces that playfully offset the natural surrounding. Stunning mixed materials and contemporary design elements elevate this three-story home. Dark horinizoal siding and natural stone veneer are set against black windows and a dark hip roof with metal accents.
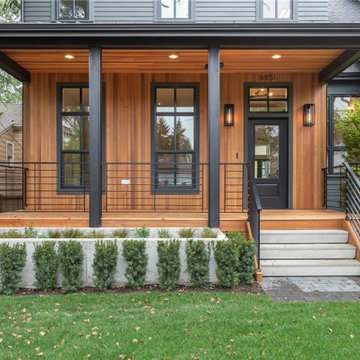
For the siding scope of work at this project we proposed the following labor and materials:
Tyvek House Wrap WRB
James Hardie Cement fiber siding and soffit
Metal flashing at head of windows/doors
Metal Z,H,X trim
Flashing tape
Caulking/spackle/sealant
Galvanized fasteners
Primed white wood trim
All labor, tools, and equipment to complete this scope of work.
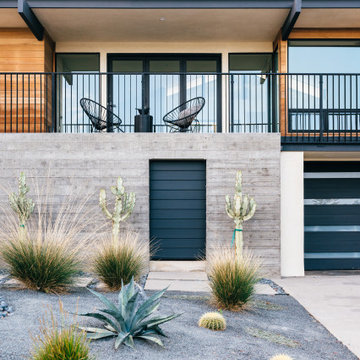
オレンジカウンティにある高級な中くらいなミッドセンチュリースタイルのおしゃれな家の外観 (全タイプのサイディング素材、マルチカラーの外壁、混合材屋根) の写真
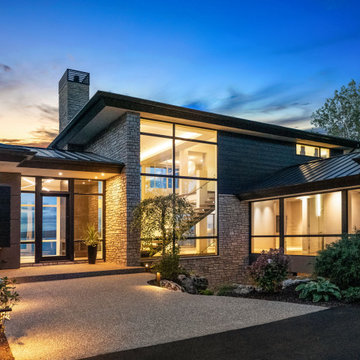
Nestled along the shore of Lake Michigan lies this modern and sleek outdoor living focused home. The intentional design of the home allows for views of the lake from all levels. The black trimmed floor-to-ceiling windows and overhead doors are subdivided into horizontal panes of glass, further reinforcing the modern aesthetic.
The rear of the home overlooks the calm waters of the lake and showcases an outdoor lover’s dream. The rear elevation highlights several gathering areas including a covered patio, hot tub, lakeside seating, and a large campfire space for entertaining.
This modern-style home features crisp horizontal lines and outdoor spaces that playfully offset the natural surrounding. Stunning mixed materials and contemporary design elements elevate this three-story home. Dark horinizoal siding and natural stone veneer are set against black windows and a dark hip roof with metal accents.
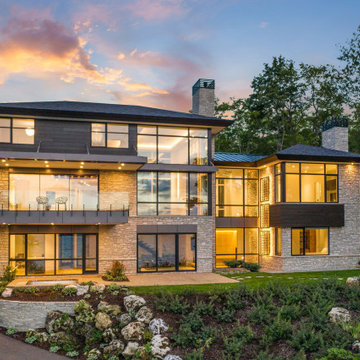
Nestled along the shore of Lake Michigan lies this modern and sleek outdoor living focused home. The intentional design of the home allows for views of the lake from all levels. The black trimmed floor-to-ceiling windows and overhead doors are subdivided into horizontal panes of glass, further reinforcing the modern aesthetic.
The rear of the home overlooks the calm waters of the lake and showcases an outdoor lover’s dream. The rear elevation highlights several gathering areas including a covered patio, hot tub, lakeside seating, and a large campfire space for entertaining.
This modern-style home features crisp horizontal lines and outdoor spaces that playfully offset the natural surrounding. Stunning mixed materials and contemporary design elements elevate this three-story home. Dark horinizoal siding and natural stone veneer are set against black windows and a dark hip roof with metal accents.

mid-century mailbox at street view
オレンジカウンティにある高級な中くらいなミッドセンチュリースタイルのおしゃれな家の外観 (全タイプのサイディング素材、マルチカラーの外壁、混合材屋根) の写真
オレンジカウンティにある高級な中くらいなミッドセンチュリースタイルのおしゃれな家の外観 (全タイプのサイディング素材、マルチカラーの外壁、混合材屋根) の写真
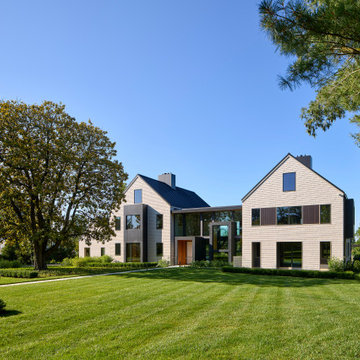
Front view of the new home captures how the design and orientation reacts to the sun to allow for natural light to permeate the structure.
Photography (c) Jeffrey Totaro, 2021
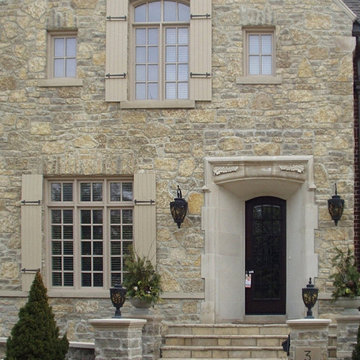
Chateau is a beautiful tumbled natural limestone veneer that pairs beautifully with brick on this french country style home. Chateau is a tumbled thin veneer blend of natural limestone faces. The finished veneer showcases both the large irregular bedfaces along with the more linear split face pieces. The idea to blend the limestone faces and use a tumbled finish was initially put together by an architect in search of a stone that looks similar to the French countryside. The pieces have the gorgeous old-world look provided by the tumbled stone. The blend looks natural and as nature intended as all the stone in Chateau is from the same quarry. Walking through the quarry, you are able to see all the stone faces together and this is the exact natural look we are able to recreate in this real stone veneer.
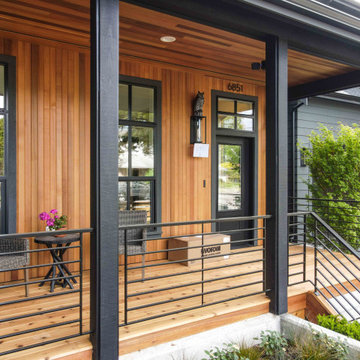
For the siding scope of work at this project we proposed the following labor and materials:
Tyvek House Wrap WRB
James Hardie Cement fiber siding and soffit
Metal flashing at head of windows/doors
Metal Z,H,X trim
Flashing tape
Caulking/spackle/sealant
Galvanized fasteners
Primed white wood trim
All labor, tools, and equipment to complete this scope of work.
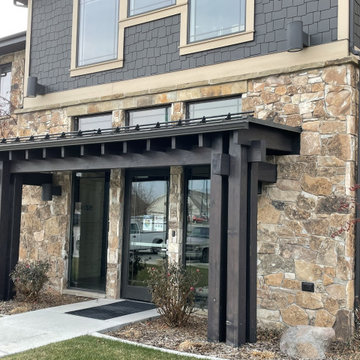
The Quarry Mill's Carson Pass real thin stone veneer creates a beautiful front entrance accent wall on the exterior of this building. Carson Pass is a fieldledge style natural thin stone veneer with an impressive depth of color. The stone has an abundance of natural mineral staining and lichen growing on the individual pieces. Upon close inspection Carson Pass almost appears to have been painted due to the vibrant colors, however, the colors are a completely natural occurrence. There are two types of lichen present on the stone. The first type provides some of the black tones and the second type gives more grey tones. The grey lichen is less abundant and almost looks as if mortar was accidentally splashed on the stone.
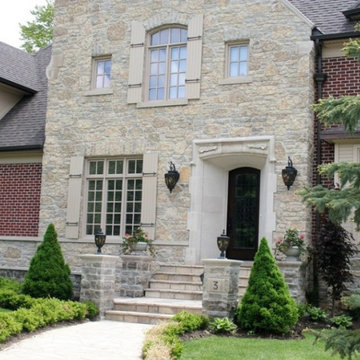
This beautiful French country style home showcases the Quarry Mill's Chateau tumbled real thin stone veneer paired with red brick. Chateau is a tumbled thin veneer blend of natural limestone faces. The finished veneer showcases both the large irregular bedfaces along with the more linear split face pieces. The idea to blend the limestone faces and use a tumbled finish was initially put together by an architect in search of a stone that looks similar to the French countryside. The pieces have the gorgeous old-world look provided by the tumbled stone. The blend looks natural and as nature intended as all the stone in Chateau is from the same quarry. Walking through the quarry, you are able to see all the stone faces together and this is the exact natural look we are able to recreate in this real stone veneer.
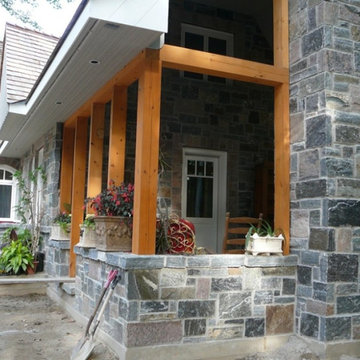
Astoria natural thin stone veneer from Astoria creates a stunning home exterior and covered patio. Astoria thin stone veneer is a blend of beautiful natural granites. The veneer showcases granites from two different quarries which create the unique color combination. In addition to the different color granites, the veneer shows multiple faces of the natural stone. The larger rectangular blue and grey pieces show the bedfaces (outer parts of the quarried slabs), whereas, the smaller more linear blue and grey pieces show the interior or split face of the stone. The pink tones round out the blend which creates Astoria. Astoria is a top-of-the-line stone as the granites are some of the hardest we work with. Due to the hardness of the stone, the pieces take almost twice as long to saw compared to some of our other veneers.
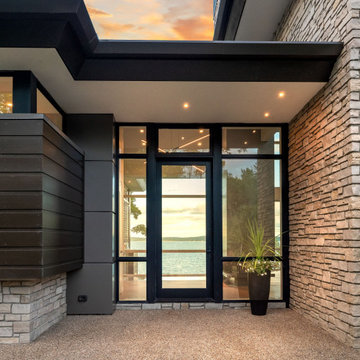
Nestled along the shore of Lake Michigan lies this modern and sleek outdoor living focused home. The intentional design of the home allows for views of the lake from all levels. The black trimmed floor-to-ceiling windows and overhead doors are subdivided into horizontal panes of glass, further reinforcing the modern aesthetic.
The rear of the home overlooks the calm waters of the lake and showcases an outdoor lover’s dream. The rear elevation highlights several gathering areas including a covered patio, hot tub, lakeside seating, and a large campfire space for entertaining.
This modern-style home features crisp horizontal lines and outdoor spaces that playfully offset the natural surrounding. Stunning mixed materials and contemporary design elements elevate this three-story home. Dark horinizoal siding and natural stone veneer are set against black windows and a dark hip roof with metal accents.
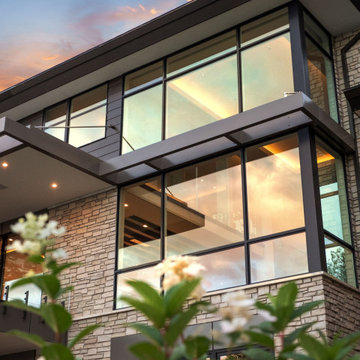
Nestled along the shore of Lake Michigan lies this modern and sleek outdoor living focused home. The intentional design of the home allows for views of the lake from all levels. The black trimmed floor-to-ceiling windows and overhead doors are subdivided into horizontal panes of glass, further reinforcing the modern aesthetic.
The rear of the home overlooks the calm waters of the lake and showcases an outdoor lover’s dream. The rear elevation highlights several gathering areas including a covered patio, hot tub, lakeside seating, and a large campfire space for entertaining.
This modern-style home features crisp horizontal lines and outdoor spaces that playfully offset the natural surrounding. Stunning mixed materials and contemporary design elements elevate this three-story home. Dark horinizoal siding and natural stone veneer are set against black windows and a dark hip roof with metal accents.
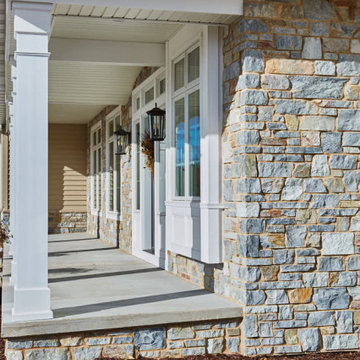
The Quarry Mill's Chamberlain real thin stone veneer paired with tan mortar creates an unusual and stunning home exterior. Chamberlain is a dimensional cut marble natural stone veneer. The stone is cut to heights of 2.25”, 5”, and 7.75” which creates clean and formal lines. Dimensional cut stone is also referred to as sawed height stone within the industry. Chamberlain has a deep depth of color with a tempered or washed-out looking surface over the darker blue and grey tones. The lighter whites and greys permeate the stone with occasional earthy browns from the minerals present within the ground. The texture of Chamberlain is rough due to how the stone naturally splits apart.
高級な家の外観 (マルチカラーの外壁) の写真
9
