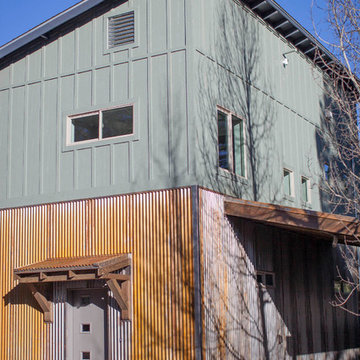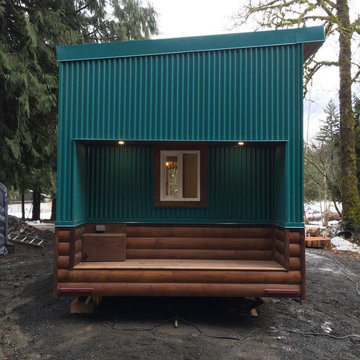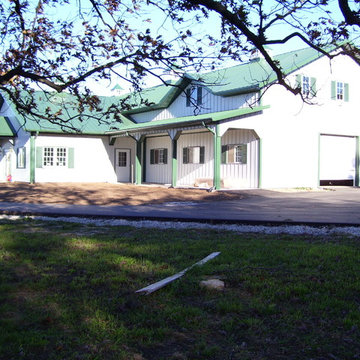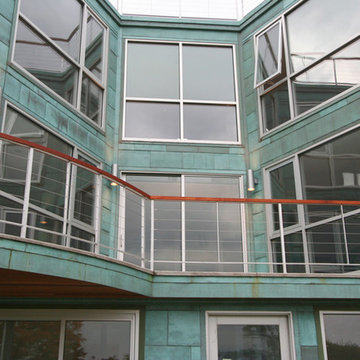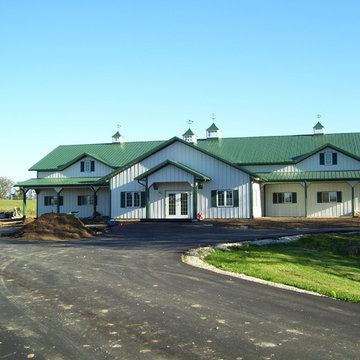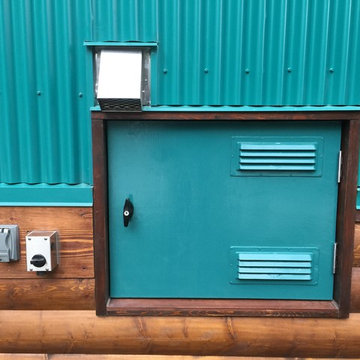高級な家の外観 (緑の外壁、ガラスサイディング、メタルサイディング) の写真
絞り込み:
資材コスト
並び替え:今日の人気順
写真 1〜20 枚目(全 45 枚)
1/5
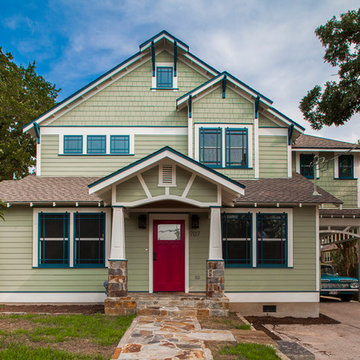
Street facade, house just completed.
Original house included the front porch and low roof. The original front porch remains, but finishes were updated.
A second level, the side addition (carport and the room above) and an extension to the back of the home were added.
Owner's wanted me to respect the existing house and the character of the older neighborhood, so that the finished home would still fit into its context.
Construction by CG&S Design-Build
Photo: Tre Dunham, Fine Focus Photography
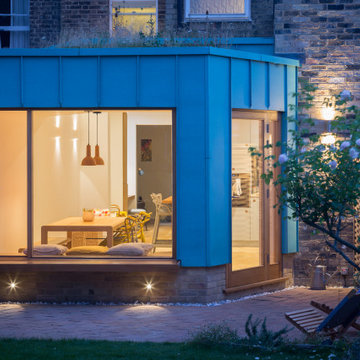
Photo credit: Matthew Smith ( http://www.msap.co.uk)
ケンブリッジシャーにある高級な中くらいなコンテンポラリースタイルのおしゃれな家の外観 (メタルサイディング、緑の外壁、タウンハウス、緑化屋根) の写真
ケンブリッジシャーにある高級な中くらいなコンテンポラリースタイルのおしゃれな家の外観 (メタルサイディング、緑の外壁、タウンハウス、緑化屋根) の写真
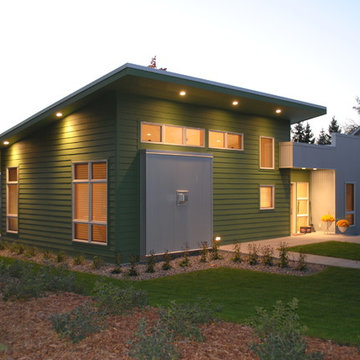
Architectural Design by Elliot Architects
ミネアポリスにある高級な中くらいなモダンスタイルのおしゃれな家の外観 (メタルサイディング、緑の外壁) の写真
ミネアポリスにある高級な中くらいなモダンスタイルのおしゃれな家の外観 (メタルサイディング、緑の外壁) の写真
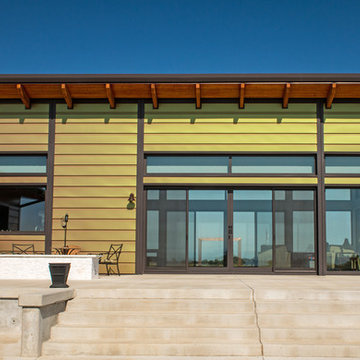
Photos are from the Eser's new home in Woodland, CA. The Eser's used Valspar's Kameleon Coating in Dusty Rose.
Photo credit: Valspar
サクラメントにある高級なモダンスタイルのおしゃれな大きな家 (メタルサイディング、緑の外壁) の写真
サクラメントにある高級なモダンスタイルのおしゃれな大きな家 (メタルサイディング、緑の外壁) の写真
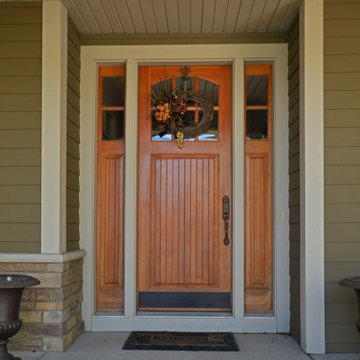
The ceiling aligns with the door and sideline panels to draw visitors toward the main entry.
ミネアポリスにある高級なトラディショナルスタイルのおしゃれな家の外観 (メタルサイディング、緑の外壁) の写真
ミネアポリスにある高級なトラディショナルスタイルのおしゃれな家の外観 (メタルサイディング、緑の外壁) の写真
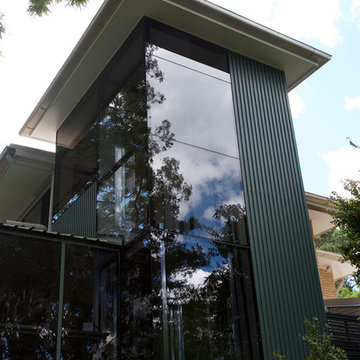
Continuing on from past works at this beautiful and finely kept residence, Petro Builders was employed to install a glass-walled lift and bathroom extension. In a simultaneously bold and elegant design by Claire Stevens, the new work had to match in seamlessly with the existing house. This required the careful sourcing of matching stone tiles and strict attention to detail at both the design and construction stages of the project.
From as early as the demolition and set-out stages, careful foresight was required to work within the tight constraints of this project, with the new design and existing structure offering only very narrow tolerances. True to form, our site supervisor Stefan went above and beyond to execute the project.
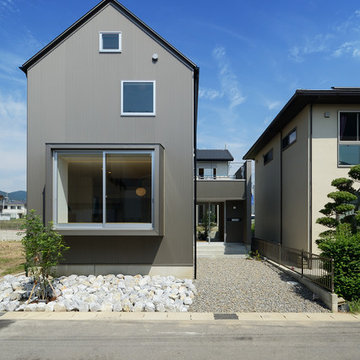
鋭い角度の切妻屋根が印象的な外観。全面道路に向けた大きな開口は、内部でスキップフロアとすることで道路からの視線の高さをずらしています。外装はシャープな陰影が美しい小波板のガルバリウム鋼板。アプローチ奥の玄関上には、大きなバルコニーを設けました。軒ゼロとした屋根に強さを持たせるため、凹凸を付けたディテールで端部を納めています。
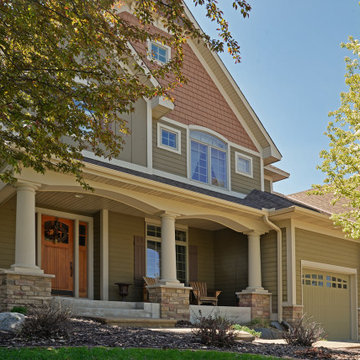
This front elevation strikes a pleasant chord with its warm palette and architectural details.
ミネアポリスにある高級なトラディショナルスタイルのおしゃれな家の外観 (メタルサイディング、緑の外壁) の写真
ミネアポリスにある高級なトラディショナルスタイルのおしゃれな家の外観 (メタルサイディング、緑の外壁) の写真
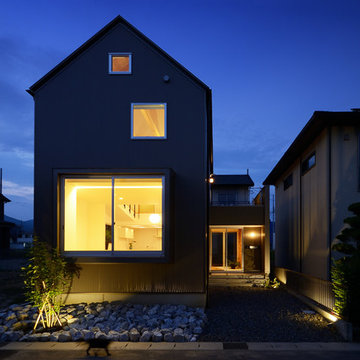
鋭い角度の切妻屋根が印象的な外観。全面道路に向けた大きな開口は、内部でスキップフロアとすることで道路からの視線の高さをずらしています。外装はシャープな陰影が美しい小波板のガルバリウム鋼板。アプローチ奥の玄関上には、大きなバルコニーを設けました。軒ゼロとした屋根に強さを持たせるため、凹凸を付けたディテールで端部を納めています。
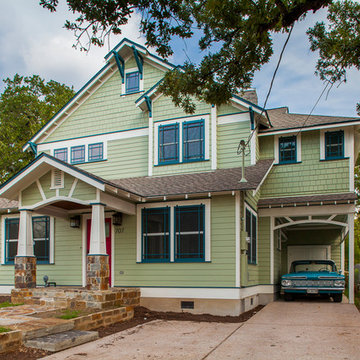
The width of the the carport addition was constrained by code setbacks, to such a degree that the car the house was designed around has to be backed into its spot.
The detail above the carport opening echoes the front porch trim.
Window at top gable brings a little light into the attic.
Custom-made cypress screens cover the front facade's double-hung windows.
Construction by CG&S Design-Build
Photo: Tre Dunham, Fine Focus Photography
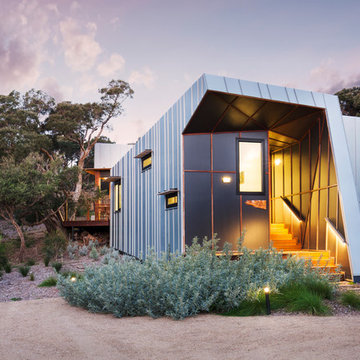
Peter Nevett Photography
メルボルンにある高級な中くらいなコンテンポラリースタイルのおしゃれな家の外観 (メタルサイディング、緑の外壁) の写真
メルボルンにある高級な中くらいなコンテンポラリースタイルのおしゃれな家の外観 (メタルサイディング、緑の外壁) の写真
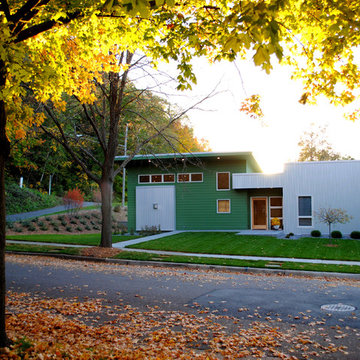
Architectural Design by Elliot Architects
ミネアポリスにある高級な中くらいなモダンスタイルのおしゃれな家の外観 (メタルサイディング、緑の外壁) の写真
ミネアポリスにある高級な中くらいなモダンスタイルのおしゃれな家の外観 (メタルサイディング、緑の外壁) の写真
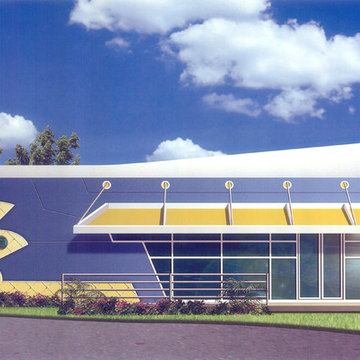
marine science center, school of canterbury
st. petersburg florida
タンパにある高級な中くらいなコンテンポラリースタイルのおしゃれな家の外観 (メタルサイディング、緑の外壁) の写真
タンパにある高級な中くらいなコンテンポラリースタイルのおしゃれな家の外観 (メタルサイディング、緑の外壁) の写真
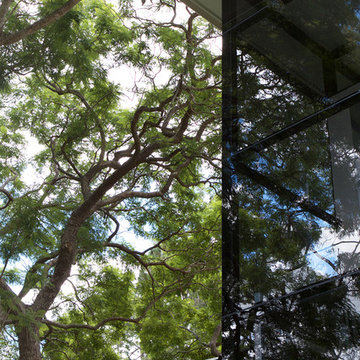
Continuing on from past works at this beautiful and finely kept residence, Petro Builders was employed to install a glass-walled lift and bathroom extension. In a simultaneously bold and elegant design by Claire Stevens, the new work had to match in seamlessly with the existing house. This required the careful sourcing of matching stone tiles and strict attention to detail at both the design and construction stages of the project.
From as early as the demolition and set-out stages, careful foresight was required to work within the tight constraints of this project, with the new design and existing structure offering only very narrow tolerances. True to form, our site supervisor Stefan went above and beyond to execute the project.
高級な家の外観 (緑の外壁、ガラスサイディング、メタルサイディング) の写真
1
