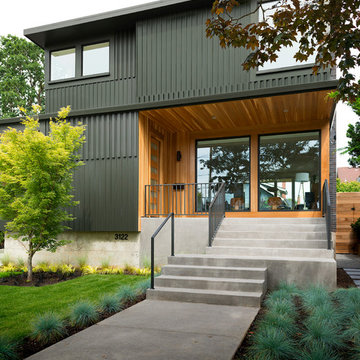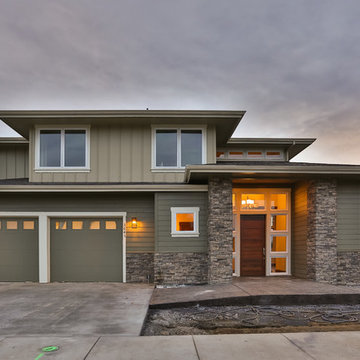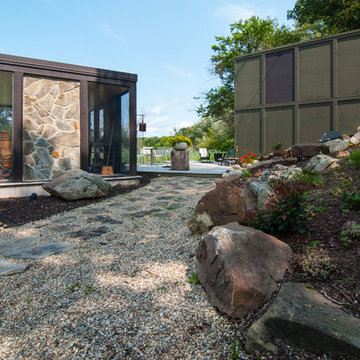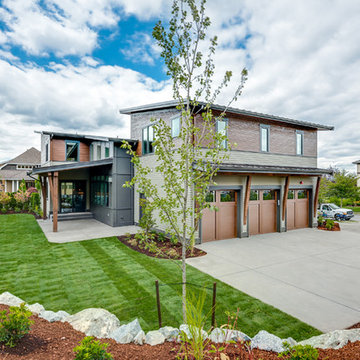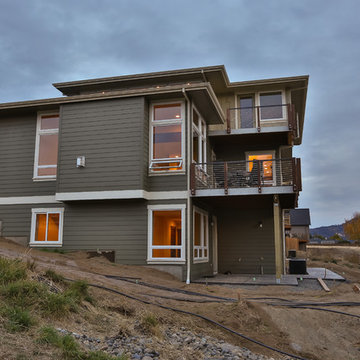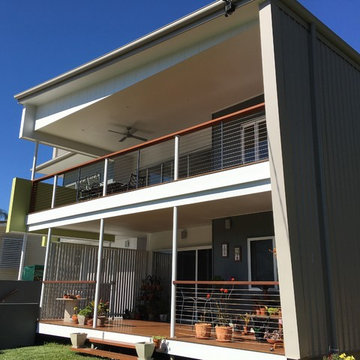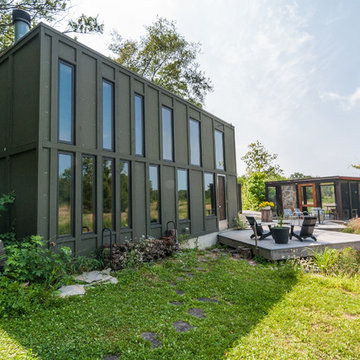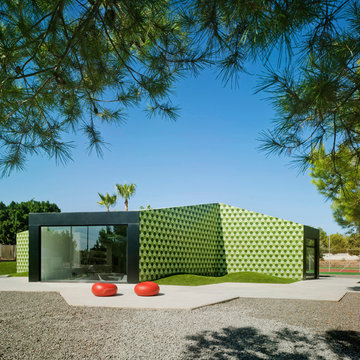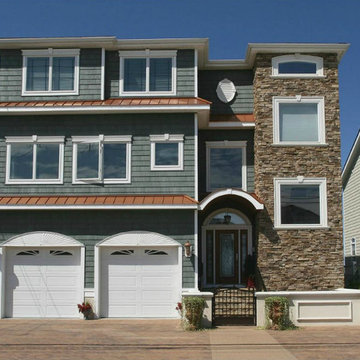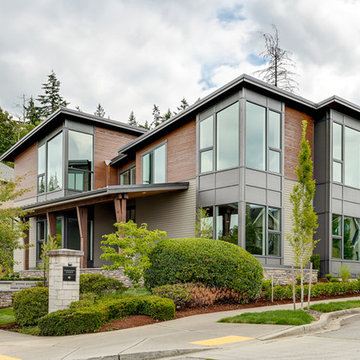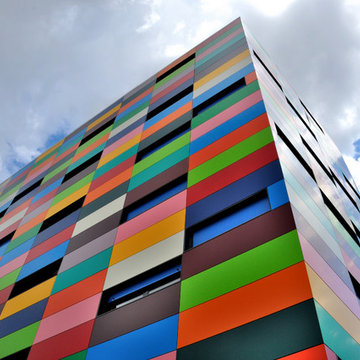高級な陸屋根 (緑の外壁、混合材サイディング) の写真
絞り込み:
資材コスト
並び替え:今日の人気順
写真 1〜20 枚目(全 33 枚)
1/5
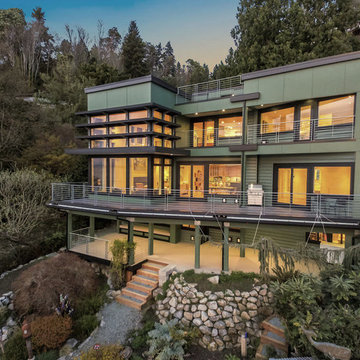
View from the beach at dusk.
シアトルにある高級なモダンスタイルのおしゃれな家の外観 (混合材サイディング、緑の外壁) の写真
シアトルにある高級なモダンスタイルのおしゃれな家の外観 (混合材サイディング、緑の外壁) の写真
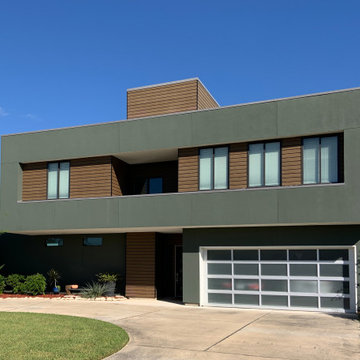
This modern 2-story, 3,059 square foot house features a generous circular driveway, 4 bedrooms, 3 baths, game room, second floor terrace, third floor mechanical room, covered patio, 2-car attached garage, 4.6kW photo voltaic array, and pool with spa.
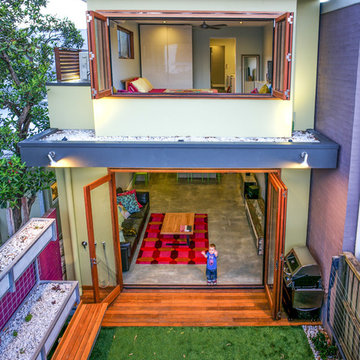
rear of house extended with second level added.
シドニーにある高級な小さなコンテンポラリースタイルのおしゃれな家の外観 (緑の外壁、混合材サイディング) の写真
シドニーにある高級な小さなコンテンポラリースタイルのおしゃれな家の外観 (緑の外壁、混合材サイディング) の写真
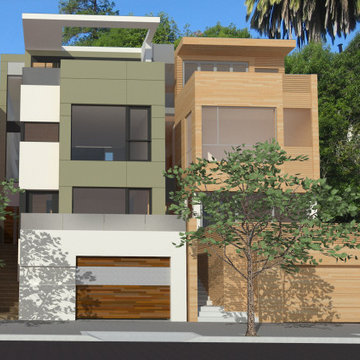
We were approached by a San Francisco firefighter to design a place for him and his girlfriend to live while also creating additional units he could sell to finance the project. He grew up in the house that was built on this site in approximately 1886. It had been remodeled repeatedly since it was first built so that there was only one window remaining that showed any sign of its Victorian heritage. The house had become so dilapidated over the years that it was a legitimate candidate for demolition. Furthermore, the house straddled two legal parcels, so there was an opportunity to build several new units in its place. At our client’s suggestion, we developed the left building as a duplex of which they could occupy the larger, upper unit and the right building as a large single-family residence. In addition to design, we handled permitting, including gathering support by reaching out to the surrounding neighbors and shepherding the project through the Planning Commission Discretionary Review process. The Planning Department insisted that we develop the two buildings so they had different characters and could not be mistaken for an apartment complex. The duplex design was inspired by Albert Frey’s Palm Springs modernism but clad in fibre cement panels and the house design was to be clad in wood. Because the sit
e was steeply upsloping, the design required tall, thick retaining walls that we incorporated into the design creating sunken patios in the rear yards. All floors feature generous 10 foot ceilings and large windows with the upper, bedroom floors featuring 11 and 12 foot ceilings. Open plans are complemented by sleek, modern finishes throughout.
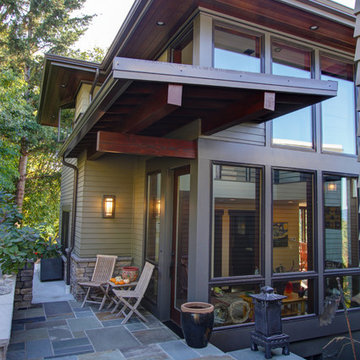
Our client came to us desiring a modern craftsman style home for his future. The staircase is a focal point with a wrought iron detail on the railing that was custom designed for this space. The millwork was a darker wood with an inset in the ceiling similar in the living room. We enjoyed making the outdoor space an oasis to enjoy the PNW scenery.
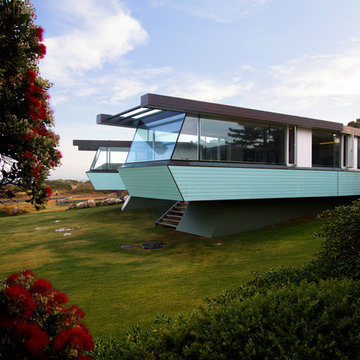
The Augusta Beach House is a prefabricated holiday home designed for a Boat Builder and his family. The house is built to withstand the harsh marine environment of Western Australia's southern coast.
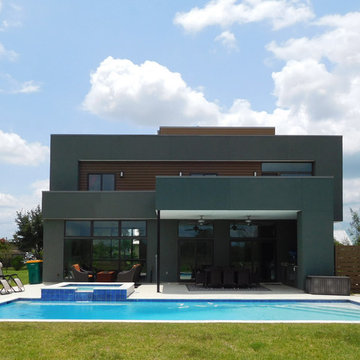
Plenty of large windows, and access to a second floor terrace blur the lines between indoors and outdoors.
高級な中くらいなモダンスタイルのおしゃれな家の外観 (混合材サイディング、緑の外壁) の写真
高級な中くらいなモダンスタイルのおしゃれな家の外観 (混合材サイディング、緑の外壁) の写真
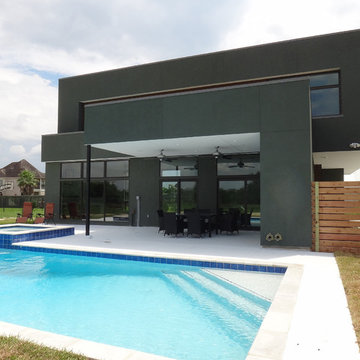
A second floor terrace provides cover for the patio.
ヒューストンにある高級な中くらいなモダンスタイルのおしゃれな家の外観 (混合材サイディング、緑の外壁) の写真
ヒューストンにある高級な中くらいなモダンスタイルのおしゃれな家の外観 (混合材サイディング、緑の外壁) の写真
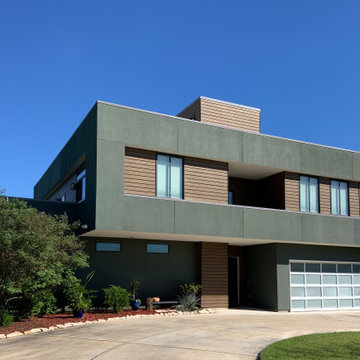
The exterior is stucco with prefinished Hardieplank in an open-joint rain screen assembly. The horizontal rain screen boards are echoed in the fence.
高級な中くらいなモダンスタイルのおしゃれな家の外観 (混合材サイディング、緑の外壁) の写真
高級な中くらいなモダンスタイルのおしゃれな家の外観 (混合材サイディング、緑の外壁) の写真
高級な陸屋根 (緑の外壁、混合材サイディング) の写真
1
