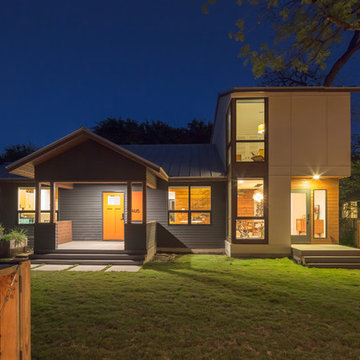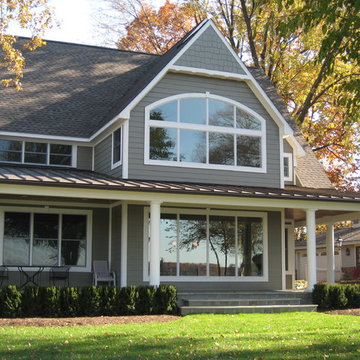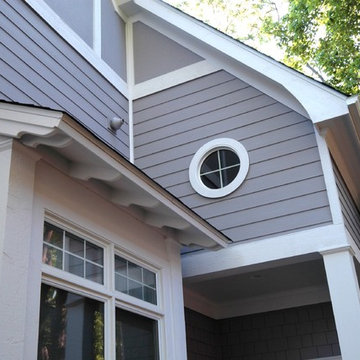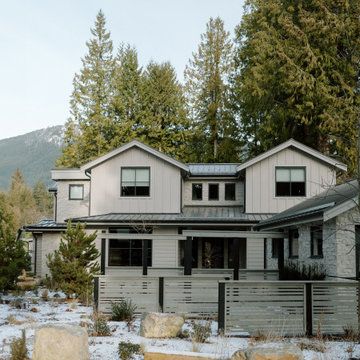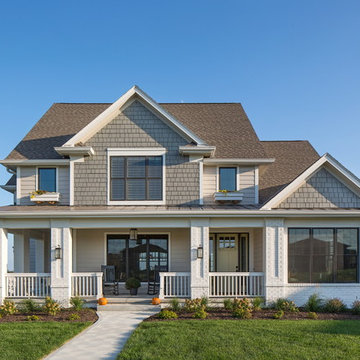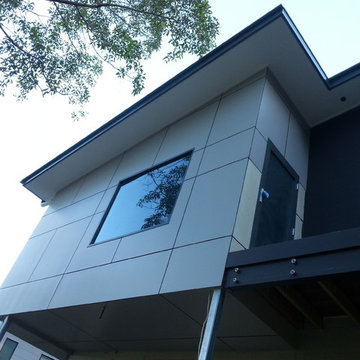高級な家の外観 (コンクリート繊維板サイディング) の写真
絞り込み:
資材コスト
並び替え:今日の人気順
写真 1〜20 枚目(全 1,319 枚)
1/5

www.pauldistefanodesign.com
ジーロングにある高級なコンテンポラリースタイルのおしゃれな家の外観 (コンクリート繊維板サイディング) の写真
ジーロングにある高級なコンテンポラリースタイルのおしゃれな家の外観 (コンクリート繊維板サイディング) の写真
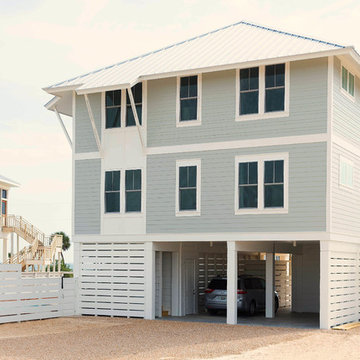
Street side view of beach house on St. George Island, Florida. This contemporary beach house is built on pilings with parking for two vehicles underneath with an inside covered stairwell and elevator to the first floor living space. Deep overhangs on the metal roof provide protection from the blazing Florida sun and two stacked, covered balconies provide beautiful views of the Gulf of Mexico on the view side. The photo is showing "grey", but the house is actually a pinkish paint color on James Hardie Board.
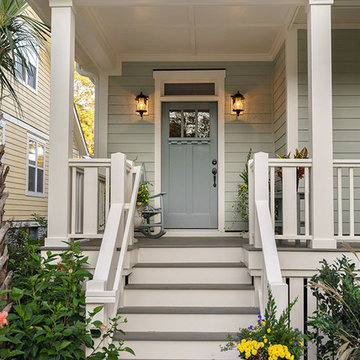
Kristopher Gerner & Mark Ballard
ウィルミントンにある高級なトラディショナルスタイルのおしゃれな家の外観 (コンクリート繊維板サイディング) の写真
ウィルミントンにある高級なトラディショナルスタイルのおしゃれな家の外観 (コンクリート繊維板サイディング) の写真

Vienna Addition Skill Construction & Design, LLC, Design/Build a two-story addition to include remodeling the kitchen and connecting to the adjoining rooms, creating a great room for this family of four. After removing the side office and back patio, it was replaced with a great room connected to the newly renovated kitchen with an eating area that doubles as a homework area for the children. There was plenty of space left over for a walk-in pantry, powder room, and office/craft room. The second story design was for an Adult’s Only oasis; this was designed for the parents to have a permitted Staycation. This space includes a Grand Master bedroom with three walk-in closets, and a sitting area, with plenty of room for a king size bed. This room was not been completed until we brought the outdoors in; this was created with the three big picture windows allowing the parents to look out at their Zen Patio. The Master Bathroom includes a double size jet tub, his & her walk-in shower, and his & her double vanity with plenty of storage and two hideaway hampers. The exterior was created to bring a modern craftsman style feel, these rich architectural details are displayed around the windows with simple geometric lines and symmetry throughout. Craftsman style is an extension of its natural surroundings. This addition is a reflection of indigenous wood and stone sturdy, defined structure with clean yet prominent lines and exterior details, while utilizing low-maintenance, high-performance materials. We love the artisan style of intricate details and the use of natural materials of this Vienna, VA addition. We especially loved working with the family to Design & Build a space that meets their family’s needs as they grow.

A beautiful custom lake home was designed for a family that takes advantage of fabulous MN lake living. This home is a fresh take on a traditional look. The homeowners desired a brown home, nodding to their brown home that previously stood on the lot, so we chose a fresh grey-brown accented with a crisp white trim as a contrast. Custom Stained cedar garage doors and beautiful blue front doors brings added visual interest to the front elevation of the home.
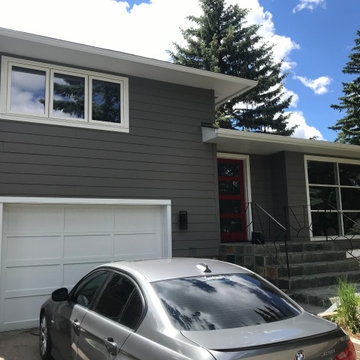
James Hardie Cedarmill Select 8.25" Siding in Aged Pewter, Window & Door Trims in James Hardie Arctic White. (20-3404)
カルガリーにある高級なトラディショナルスタイルのおしゃれな家の外観 (コンクリート繊維板サイディング) の写真
カルガリーにある高級なトラディショナルスタイルのおしゃれな家の外観 (コンクリート繊維板サイディング) の写真
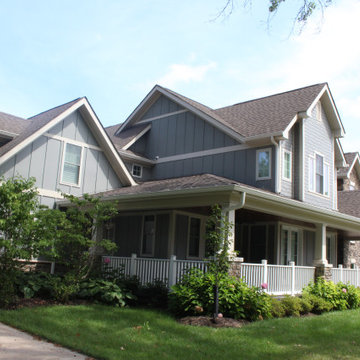
This modern gray farmhouse was completed using James Hardie Gray Slate Siding. The main siding is 7" cedar mill with James Hardie Shingle and Board and batten used as an accent. The siding variations perfectly complement the Modern Farmhouse theme.

Modern Farmhouse colored with metal roof and gray clapboard siding.
他の地域にある高級なカントリー風のおしゃれな家の外観 (コンクリート繊維板サイディング、下見板張り) の写真
他の地域にある高級なカントリー風のおしゃれな家の外観 (コンクリート繊維板サイディング、下見板張り) の写真
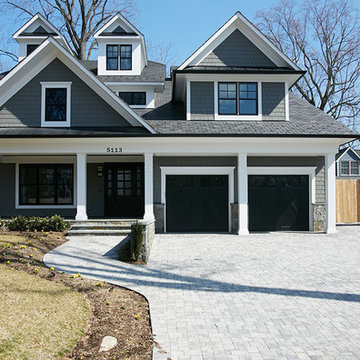
Peter Evans Photography
ワシントンD.C.にある高級なトラディショナルスタイルのおしゃれな家の外観 (コンクリート繊維板サイディング) の写真
ワシントンD.C.にある高級なトラディショナルスタイルのおしゃれな家の外観 (コンクリート繊維板サイディング) の写真
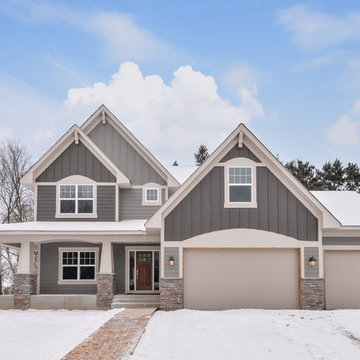
Wrap around porch, wooden front door, arched eyebrows, white vinyl windows
ミネアポリスにある高級なトラディショナルスタイルのおしゃれな家の外観 (コンクリート繊維板サイディング) の写真
ミネアポリスにある高級なトラディショナルスタイルのおしゃれな家の外観 (コンクリート繊維板サイディング) の写真
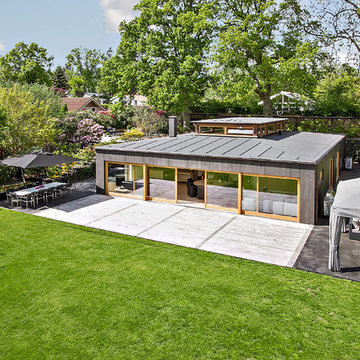
Luksussommerhus i Hornbæk
Sommerhus på internationalt niveau, opført i materialer fra øverste hylde såvel indvendigt som udvendigt, og som er stort set vedligeholdelsesfrit.
Det er beliggende på en fuldstændig ugenert grund med et utrolig smukt og meget letholdt haveanlæg med adskillige store solterrasser, og mange eksklusive detaljer.
Huset er aldeles velegnet til udlandsdanskere og andre der værdsætter et stort, helt ugenert og unikt sommerhus, hvor kun de bedste materialer og gennemtænkte arkitektoniske løsninger er benyttet.
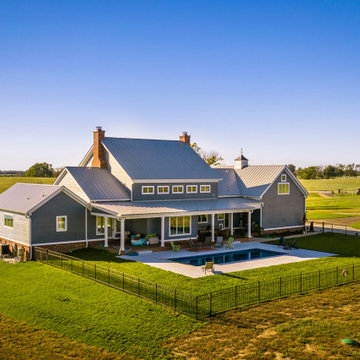
Modern Farmhouse colored with metal roof and gray clapboard siding. Rear porch and pool.
他の地域にある高級なカントリー風のおしゃれな家の外観 (コンクリート繊維板サイディング、下見板張り) の写真
他の地域にある高級なカントリー風のおしゃれな家の外観 (コンクリート繊維板サイディング、下見板張り) の写真
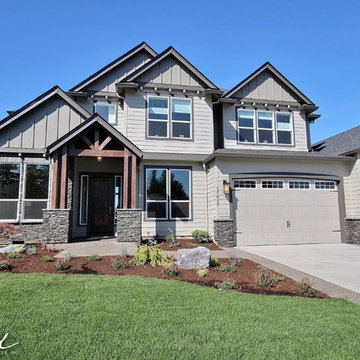
The Debonair : Cascade-Craftsman in Mt Vista Washington by Cascade West Development Inc.
Cascade West Facebook: https://goo.gl/MCD2U1
Cascade West Website: https://goo.gl/XHm7Un
These photos, like many of ours, were taken by the good people of ExposioHDR - Portland, Or
Exposio Facebook: https://goo.gl/SpSvyo
Exposio Website: https://goo.gl/Cbm8Ya
高級な家の外観 (コンクリート繊維板サイディング) の写真
1

