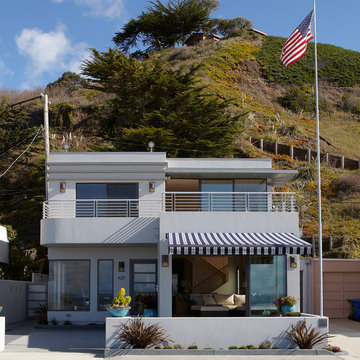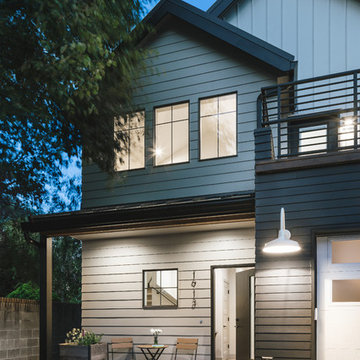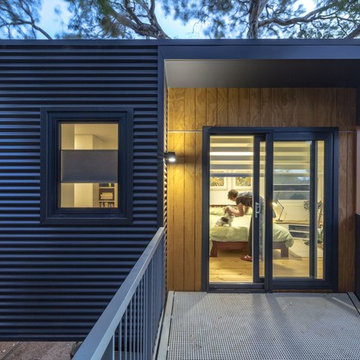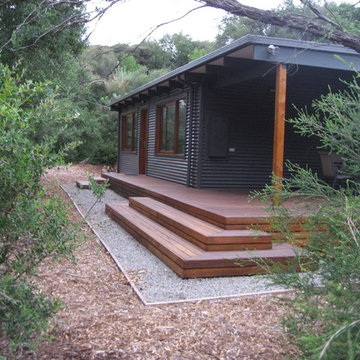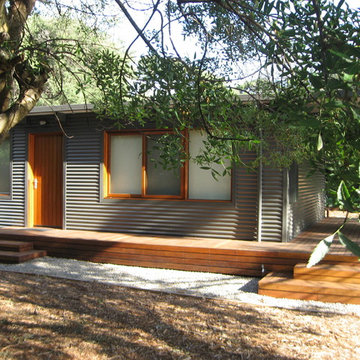高級な小さな家の外観の写真
絞り込み:
資材コスト
並び替え:今日の人気順
写真 1〜20 枚目(全 193 枚)
1/5
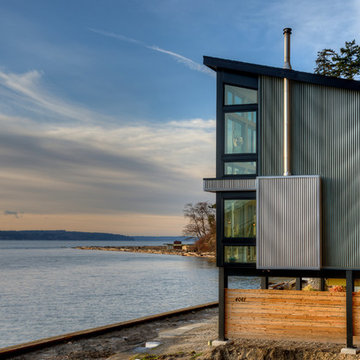
View towards Saratoga Passage and Whidbey Island. Photography by Lucas Henning.
シアトルにある高級な小さなモダンスタイルのおしゃれな家の外観 (メタルサイディング) の写真
シアトルにある高級な小さなモダンスタイルのおしゃれな家の外観 (メタルサイディング) の写真

Took a worn out look on a home that needed a face lift standing between new homes. Kept the look and brought it into the 21st century, yet you can reminisce and feel like your back in the 50:s with todays conveniences.

Before and After: 6 Weeks Cosmetic Renovation On A Budget
Cosmetic renovation of an old 1960's house in Launceston Tasmania. Alenka and her husband builder renovated this house on a very tight budget without the help of any other tradesman. It was a warn-down older house with closed layout kitchen and no real character. With the right colour choices, smart decoration and 6 weeks of hard work, they brought the house back to life, restoring its old charm. The house was sold in 2018 for a record street price.
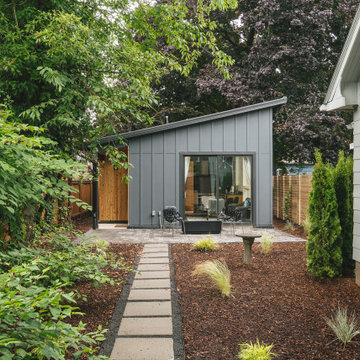
A 496 square foot ADU, or accessory dwelling unit with bright open spaces, a modern feel, full kitchen, one bedroom and one bathroom.
ポートランドにある高級な小さなモダンスタイルのおしゃれな家の外観の写真
ポートランドにある高級な小さなモダンスタイルのおしゃれな家の外観の写真
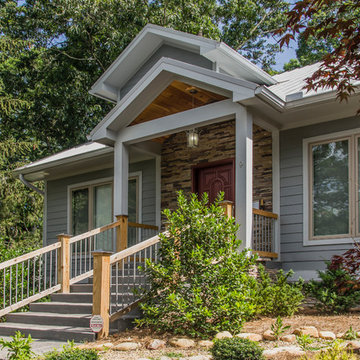
A remodel of an existing small home, plus an new construction of an additional living space over garage.
他の地域にある高級な小さなトランジショナルスタイルのおしゃれな家の外観 (混合材サイディング) の写真
他の地域にある高級な小さなトランジショナルスタイルのおしゃれな家の外観 (混合材サイディング) の写真
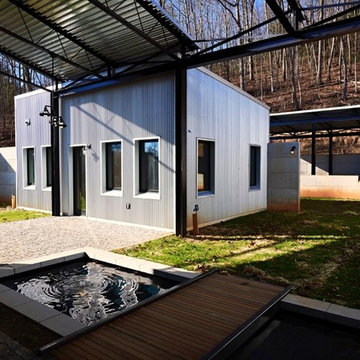
Winter view from inside the main living pod, looking northwest through the walled courtyard over the water feature to the Outdoor Kitchen area. East and West Flex pods frame the view and sit 25'-0" away across teh granite pavers. All windows are Clad Ultimate Push-out casement by Marvin, and Swing Doors are also Clad Ultimate Swing by Marvin. Cladding is 20 gauge corrugated galvalume metal. Courtyard structure is all heavy guage steel frame and trusses with corrugated metal roof. Courtyard pavers and water feature coping are rough cut and smooth cut granite, respectively. Bridge is made with steel frame and Kumara wood deck tiles by Bison.
Photo by Bryan Willy Phtographer
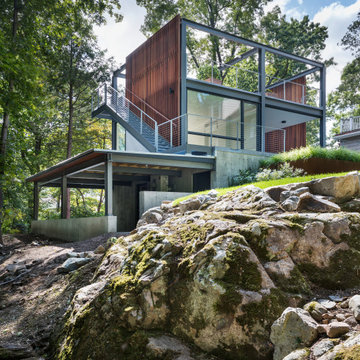
Set in the garden beside a traditional Dutch Colonial home in Wellesley, Flavin conceived this boldly modern retreat, built of steel, wood and concrete. The building is designed to engage the client’s passions for gardening, entertaining and restoring vintage Vespa scooters. The Vespa repair shop and garage are on the first floor. The second floor houses a home office and veranda. On top is a roof deck with space for lounging and outdoor dining, surrounded by a vegetable garden in raised planters. The structural steel frame of the building is left exposed; and the side facing the public side is draped with a mahogany screen that creates privacy in the building and diffuses the dappled light filtered through the trees. Photo by: Nat Rea Photography
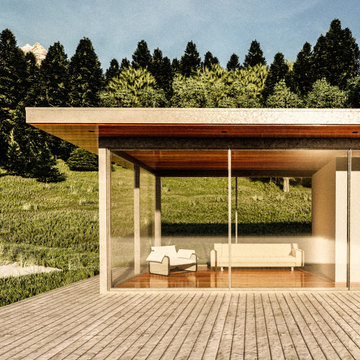
Small glass retreat on a mountain lake. A small simple tiny house connected to nature.
アトランタにある高級な小さな北欧スタイルのおしゃれな家の外観 (ガラスサイディング) の写真
アトランタにある高級な小さな北欧スタイルのおしゃれな家の外観 (ガラスサイディング) の写真
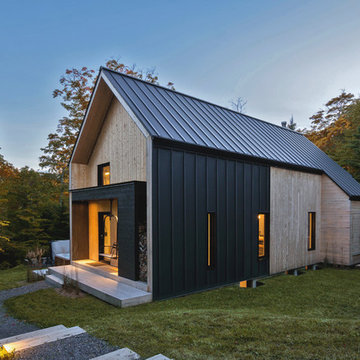
Villa Boréale is a contemporary ski lodge in the Charlevoix region designed by CARGOarchitecture. MAC metal architectural roofings MS-1 in anthracite zinc colour were used for this project.
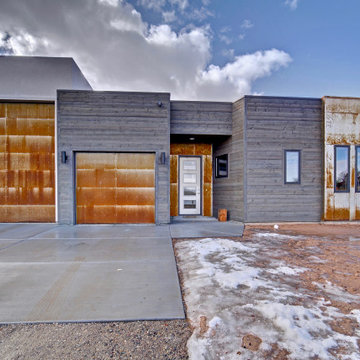
Henry's Home is a single-bedroom industrial house featuring a Glass Garage Door opening the Dining Room up to a Back Porch with panoramic views. When it comes to style, this small house packs a big punch.
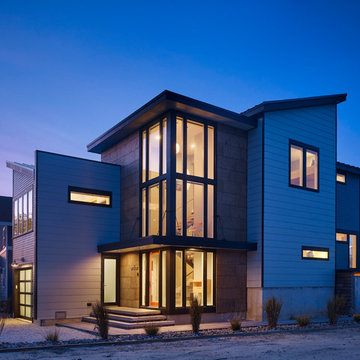
Todd Mason - Halkin Mason Photography
他の地域にある高級な小さなコンテンポラリースタイルのおしゃれな家の外観 (コンクリート繊維板サイディング) の写真
他の地域にある高級な小さなコンテンポラリースタイルのおしゃれな家の外観 (コンクリート繊維板サイディング) の写真
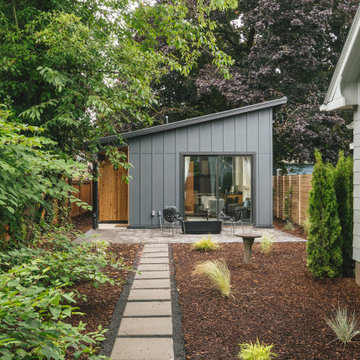
A 496 square foot ADU, or accessory dwelling unit with bright open spaces, a modern feel, full kitchen, one bedroom and one bathroom.
ポートランドにある高級な小さなモダンスタイルのおしゃれな家の外観の写真
ポートランドにある高級な小さなモダンスタイルのおしゃれな家の外観の写真
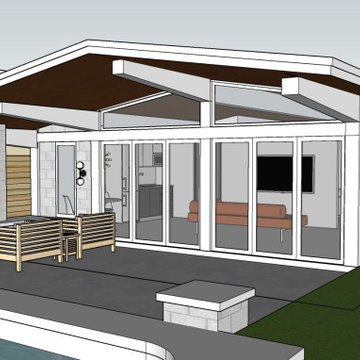
Guest/pool house to match an original 1960's MidCentury Modern home in South Tampa, Florida.
タンパにある高級な小さなミッドセンチュリースタイルのおしゃれな家の外観 (コンクリートサイディング) の写真
タンパにある高級な小さなミッドセンチュリースタイルのおしゃれな家の外観 (コンクリートサイディング) の写真
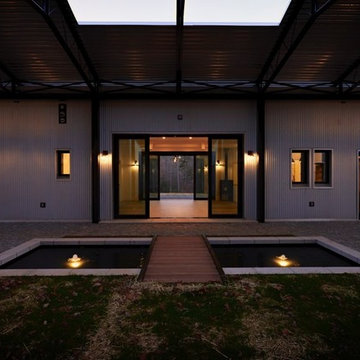
Winter view from the walled courtyard looking over the water feature in to the main living pod. Multi-slide pocket doors by Marvin pocket in to the walls to provide an uninterrupted see-through view to the south and north from inside the pod. Cladding is 20 gauge corrugated galvalume metal. Courtyard structure is all heavy guage steel frame and trusses with corrugated metal roof. Courtyard pavers and water feature coping are rough cut and smooth cut granite, respectively. Bridge is made with steel frame and Kumara wood deck tiles by Bison.
Photo by Bryan Willy Phtographer
高級な小さな家の外観の写真
1
