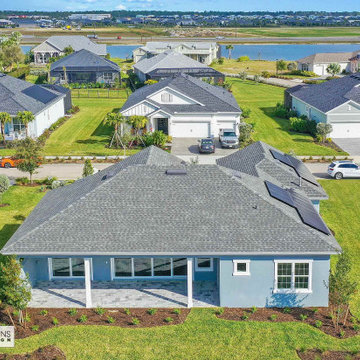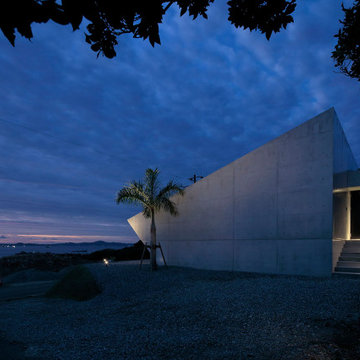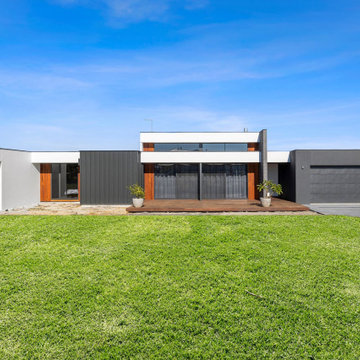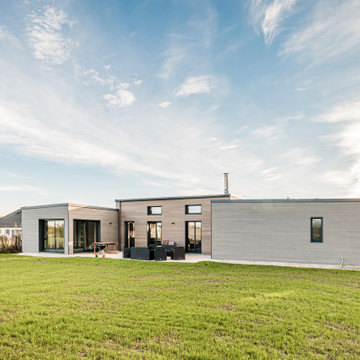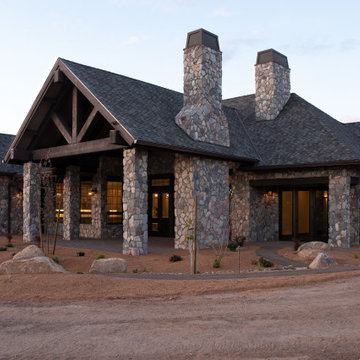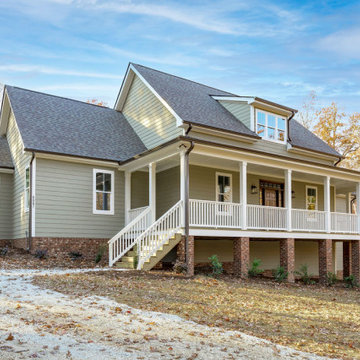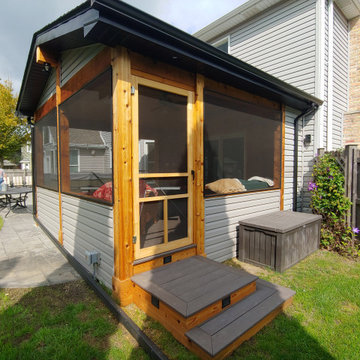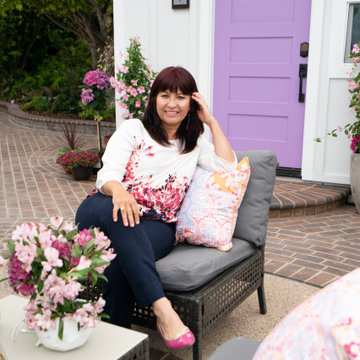高級な家の外観の写真
絞り込み:
資材コスト
並び替え:今日の人気順
写真 141〜160 枚目(全 293 枚)
1/5
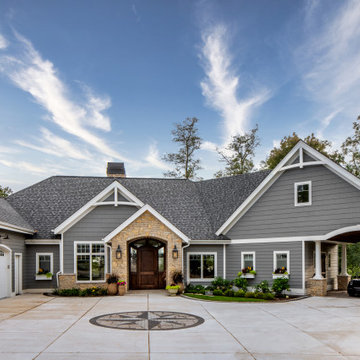
A sprawling exposed ranch nestled in the bluffs of Port Washington with views of the lake. We used LP Diamond coat siding in the color coastal breeze with crisp white trim and garage doors. The most unique details of this home are the cupola over the covered porch, the carport with arched wooded ceiling, and the natural gas lanterns that greet you at the front door. Inside you will find unique design elements in every space from natural hickory wood flooring, cabinetry details, and show stopping light fixtures.
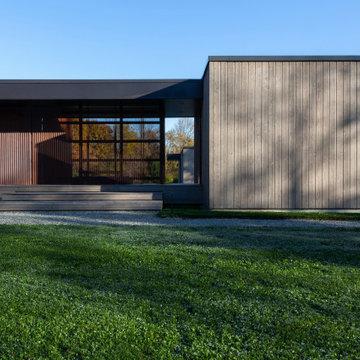
South Facade Detail at Sunrise - Architect: HAUS | Architecture For Modern Lifestyles - Builder: WERK | Building Modern - Photo: HAUS
インディアナポリスにある高級な小さなモダンスタイルのおしゃれな家の外観 (下見板張り) の写真
インディアナポリスにある高級な小さなモダンスタイルのおしゃれな家の外観 (下見板張り) の写真
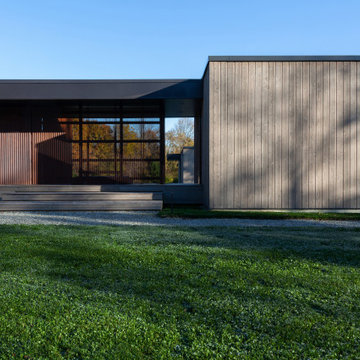
South Facade Detail at Sunrise - Architect: HAUS | Architecture For Modern Lifestyles - Builder: WERK | Building Modern - Photo: HAUS
インディアナポリスにある高級な中くらいなモダンスタイルのおしゃれな家の外観 (下見板張り) の写真
インディアナポリスにある高級な中くらいなモダンスタイルのおしゃれな家の外観 (下見板張り) の写真
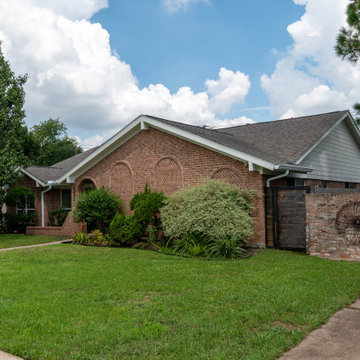
This project was am early 1960's build and while a lot of the trim was solid cedar the siding was fiber panel sheets from the last 10-20 years and was showing its age on the gables and garage. We completely replaced the siding on the house, overlaid the siding on the garage, replaced the fascia, and painted everything with Sherwin Williams Latitude paint.
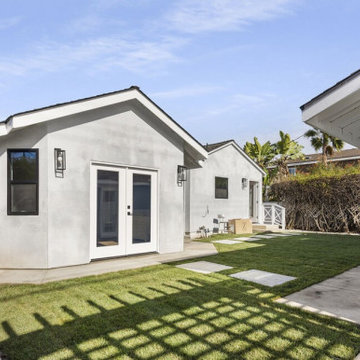
Luxe Remodeled One-Story Home with Ultra-Modern Permitted ADU! This 4BR/2BAmain-home features an openly flowing floorplan, a designer color scheme, vinyl plank flooring, tons of natural light, and a spacious living room with an elegant accent wall. Memorable gatherings may be enjoyed in the gourmet kitchen, which includes stainless-steel appliances, quartz countertops, a gas range/oven, a farmhouse sink, a breakfast peninsula with waterfall edges, luminous skylights, and majestic vaulted ceilings. Oversized for maximum style benefits, the primary bedroom has soaring vaulted shiplap ceilings, a huge closet, bright skylights, backyard access, and an en suite with a floating vanity, custom tilework, and a wet room with a soaking tub. Three additional bedrooms each feature a dedicated closet, while the updated full guest bathroom includes a shower/tub combo. Step into the fenced backyard to find a 1BR/1BA, permitted ADU, which delights with an open-concept chef's kitchen, a large living room, a beautiful full bathroom, and a sizeable bedroom with outdoor access
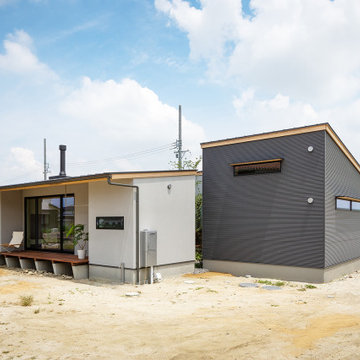
建物により中庭を囲むデザインの平屋。スタッコフレックスによる塗り壁外壁の部分は居住エリア。グレーのガルバリウムが張られた部分はビルトインガレージとなります。居住エリアは、中庭の他、南側にも大きく開いています。南側の庭は、家庭菜園と愛犬のためのドッグランとして利用します。
他の地域にある高級な小さな北欧スタイルのおしゃれな家の外観 (混合材サイディング、縦張り) の写真
他の地域にある高級な小さな北欧スタイルのおしゃれな家の外観 (混合材サイディング、縦張り) の写真
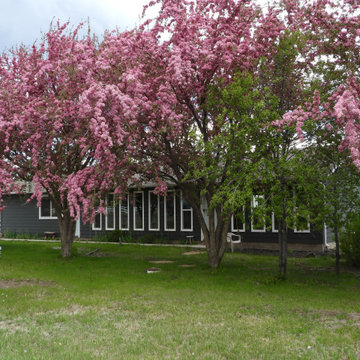
Removal of vinyl siding. Install of Hardie Plank
他の地域にある高級な中くらいなトラディショナルスタイルのおしゃれな家の外観 (コンクリート繊維板サイディング、下見板張り) の写真
他の地域にある高級な中くらいなトラディショナルスタイルのおしゃれな家の外観 (コンクリート繊維板サイディング、下見板張り) の写真
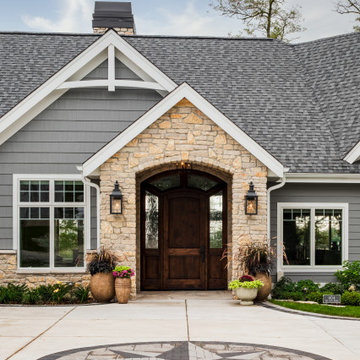
A sprawling exposed ranch nestled in the bluffs of Port Washington with views of the lake. We used LP Diamond coat siding in the color coastal breeze with crisp white trim and garage doors. The most unique details of this home are the cupola over the covered porch and the natural gas lanterns that greet you at the front door. Inside you will find unique design elements in every space from natural hickory wood flooring, cabinetry details, and show stopping light fixtures.
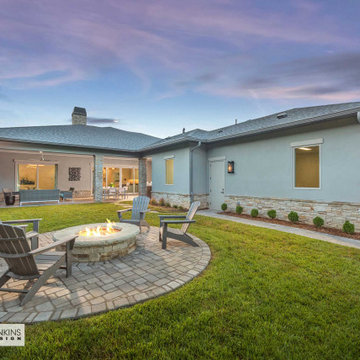
Rear covered patio with rear load garage and fire pit.
マイアミにある高級なトラディショナルスタイルのおしゃれな家の外観 (混合材サイディング) の写真
マイアミにある高級なトラディショナルスタイルのおしゃれな家の外観 (混合材サイディング) の写真
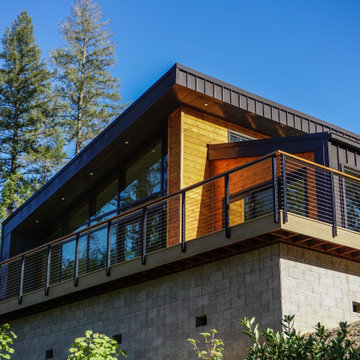
Designed to maximize the views of a beautiful lake, this mountain getaway enjoys a contemporary aesthetic while merging naturally into the surrounding landscape.
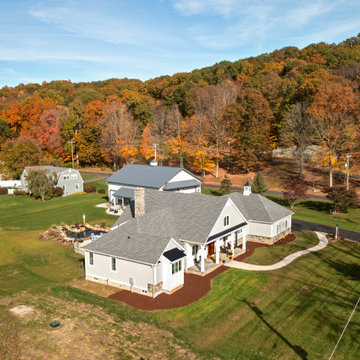
This coastal farmhouse design is destined to be an instant classic. This classic and cozy design has all of the right exterior details, including gray shingle siding, crisp white windows and trim, metal roofing stone accents and a custom cupola atop the three car garage. It also features a modern and up to date interior as well, with everything you'd expect in a true coastal farmhouse. With a beautiful nearly flat back yard, looking out to a golf course this property also includes abundant outdoor living spaces, a beautiful barn and an oversized koi pond for the owners to enjoy.
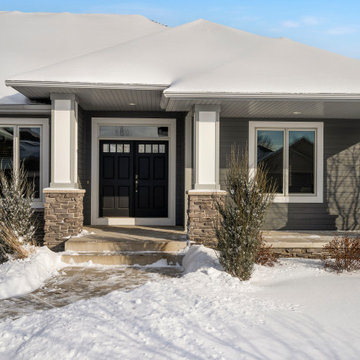
This was a whole home renovation with an addition and was phased over two and a half years. It included the kitchen, living room, primary suite, basement family room and wet bar, plus the addition of his and hers office space, along with a sunscreen. This modern rambler is transitional style at its best!
高級な家の外観の写真
8
