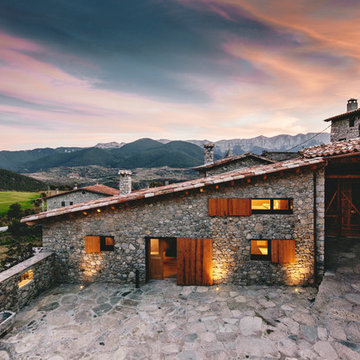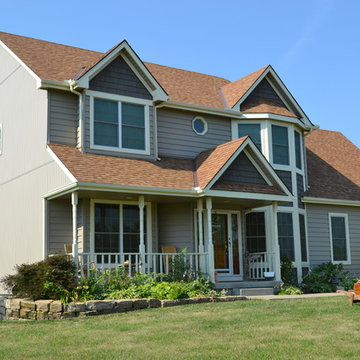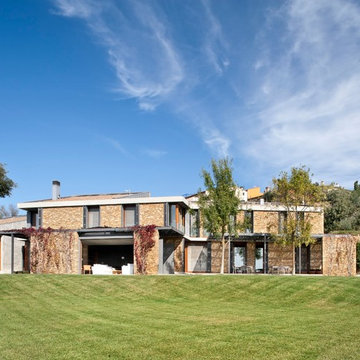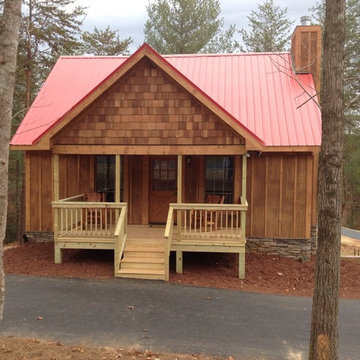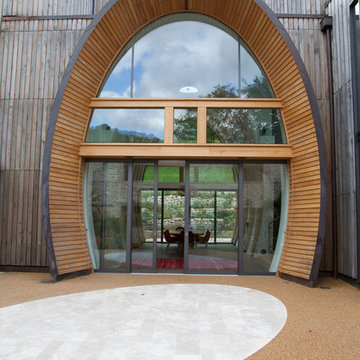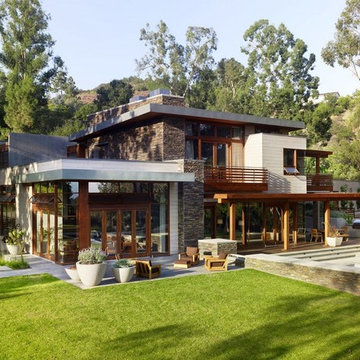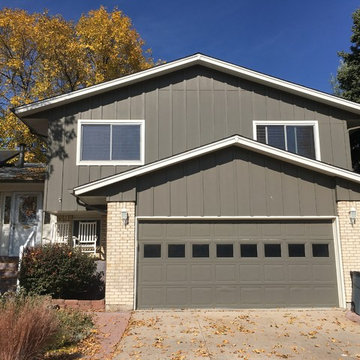高級な家の外観の写真
絞り込み:
資材コスト
並び替え:今日の人気順
写真 1〜20 枚目(全 176 枚)
1/4

This mid-century modern was a full restoration back to this home's former glory. New cypress siding was installed to match the home's original appearance. New windows with period correct mulling and details were installed throughout the home.
Photo credit - Inspiro 8 Studios
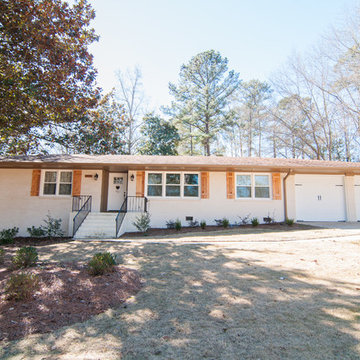
1960's era ranch style home whole house renovation includes exterior update with painted brick,new garage doors, craftsman style shutters new windows, and updated landscaping.
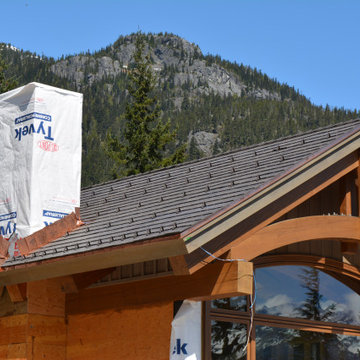
Detailed metal work round chimneys and penetrations to ensure no leak fit
Give us a call at 604-308-1698 for a FREE no-obligation quote from our qualified professionals.
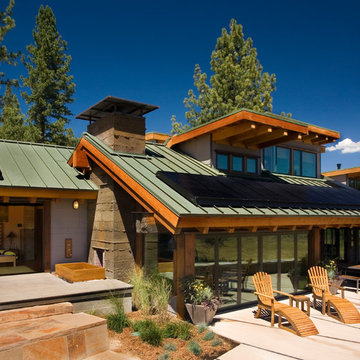
SunPower® home solar panels can help lower your energy costs and reduce your carbon footprint.
サンフランシスコにある高級なトラディショナルスタイルのおしゃれな家の外観の写真
サンフランシスコにある高級なトラディショナルスタイルのおしゃれな家の外観の写真
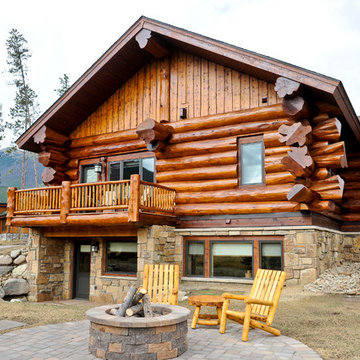
Large diameter Western Red Cedar logs from Pioneer Log Homes of B.C. built by Brian L. Wray in the Colorado Rockies. 4500 square feet of living space with 4 bedrooms, 3.5 baths and large common areas, decks, and outdoor living space make it perfect to enjoy the outdoors then get cozy next to the fireplace and the warmth of the logs.
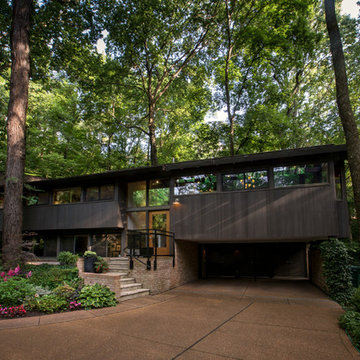
Renovation of a mid-century modern house originally built by Buford Pickens, Dean of the School of Architecture at Washington Universtiy, as his his own residence. to the left is a Master Bedroom addition connected to the house by a bridge.
Photographer: Paul Bussman
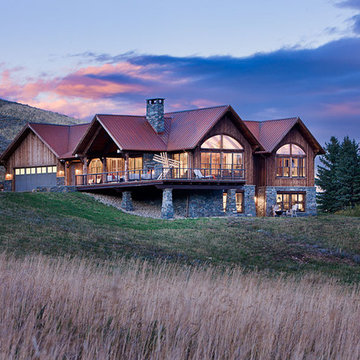
The house is set into a hillside and enjoys dramatic mountain views from the large wrap around deck.
Roger Wade photo.
他の地域にある高級な巨大なトランジショナルスタイルのおしゃれな家の外観 (混合材サイディング) の写真
他の地域にある高級な巨大なトランジショナルスタイルのおしゃれな家の外観 (混合材サイディング) の写真
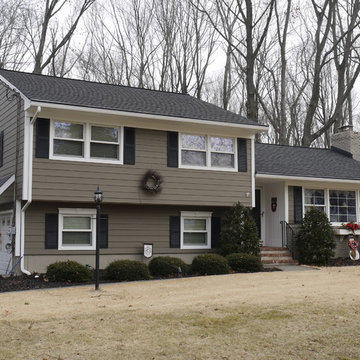
HardiePlank Cedarmill 7" Exposure (Timberbark)
NT3 Trim 5/4 (Arctic White)
GAF Timberline HD (Pewter Gray)
5" Gutters & Downspouts
MidAmerica Louvered Shutters (Black)
Installed by American Home Contractors, Florham Park, NJ
Property located in Berkeley Heights, NJ
www.njahc.com
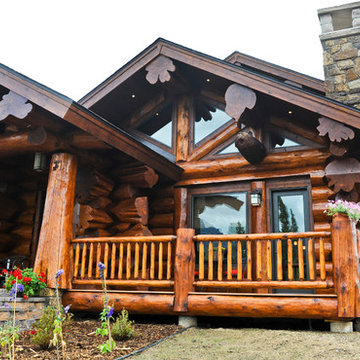
Large diameter Western Red Cedar logs from Pioneer Log Homes of B.C. built by Brian L. Wray in the Colorado Rockies. 4500 square feet of living space with 4 bedrooms, 3.5 baths and large common areas, decks, and outdoor living space make it perfect to enjoy the outdoors then get cozy next to the fireplace and the warmth of the logs.
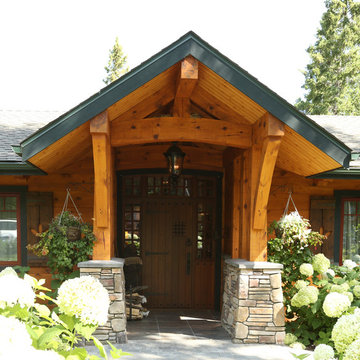
Road Entry to Craftsman Cottage on Lake of the Woods
他の地域にある高級な中くらいなトラディショナルスタイルのおしゃれな家の外観の写真
他の地域にある高級な中くらいなトラディショナルスタイルのおしゃれな家の外観の写真
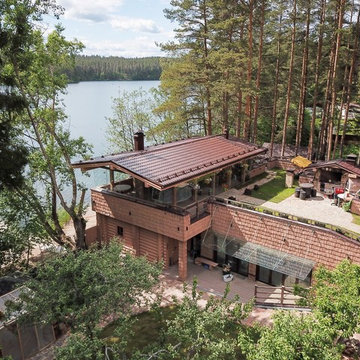
В данном проекте необходимо было разместить банный комплекс площадью 370 м2 на сложном рельефном участке, "открыть" вид на озеро и не быть на виду у соседей.
高級な家の外観の写真
1

