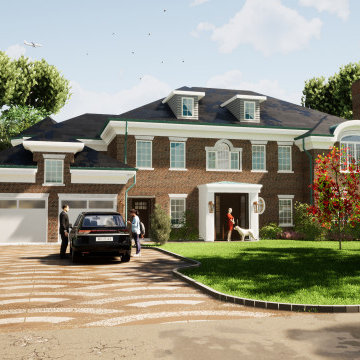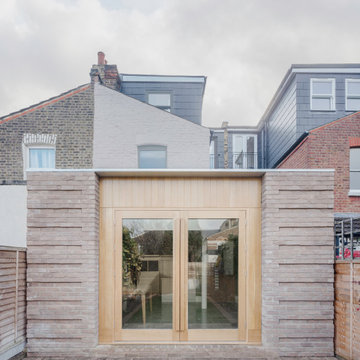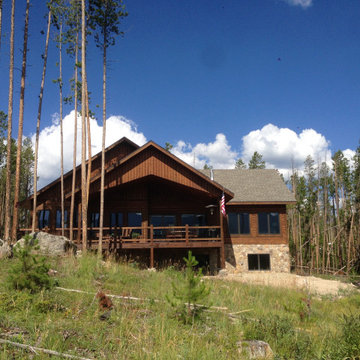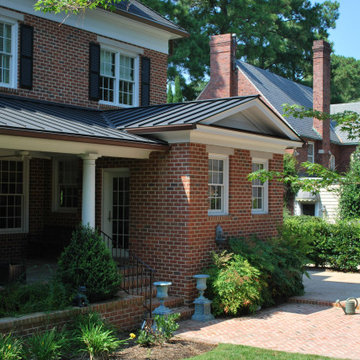高級な家の外観の写真
絞り込み:
資材コスト
並び替え:今日の人気順
写真 81〜100 枚目(全 384 枚)
1/5
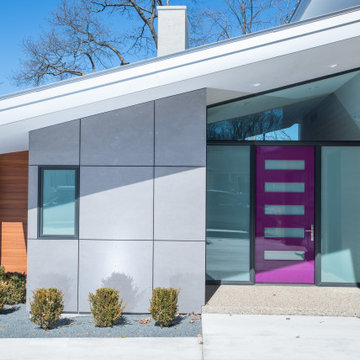
The goal of this project was to replace a small single-story seasonal family cottage with a year-round home that takes advantage of the views and topography of this lakefront site while providing privacy for the occupants. The program called for a large open living area, a master suite, study, a small home gym and five additional bedrooms. The style was to be distinctly contemporary.
The house is shielded from the street by the placement of the garage and by limiting the amount of window area facing the road. The main entry is recessed and glazed with frosted glass for privacy. Due to the narrowness of the site and the proximity of the neighboring houses, the windows on the sides of the house were also limited and mostly high up on the walls. The limited fenestration on the front and sides is made up for by the full wall of glass on the lake side, facing north. The house is anchored by an exposed masonry foundation. This masonry also cuts through the center of the house on the fireplace chimney to separate the public and private spaces on the first floor, becoming a primary material on the interior. The house is clad with three different siding material: horizontal longboard siding, vertical ribbed steel siding and cement board panels installed as a rain screen. The standing seam metal-clad roof rises from a low point at the street elevation to a height of 24 feet at the lakefront to capture the views and the north light.
The house is organized into two levels and is entered on the upper level. This level contains the main living spaces, the master suite and the study. The angled stair railing guides visitors into the main living area. The kitchen, dining area and living area are each distinct areas within one large space. This space is visually connected to the outside by the soaring ceilings and large fireplace mass that penetrate the exterior wall. The lower level contains the children’s and guest bedrooms, a secondary living space and the home gym.
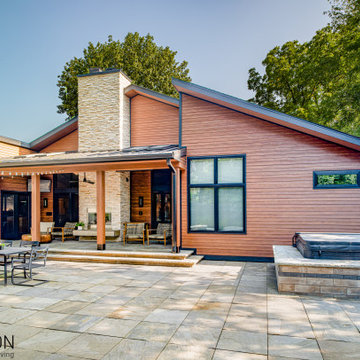
This zero-maintenance faux cedar exterior (except for the real cedar posts and beams) was a dreary old ranch house. The main structure was completely revamped by the architect of record and was executed flawlessly by the contractor.
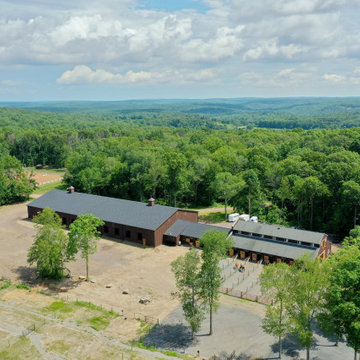
Horse barn renovation with new barn and arena attached
ブリッジポートにある高級なカントリー風のおしゃれな家の外観 (縦張り) の写真
ブリッジポートにある高級なカントリー風のおしゃれな家の外観 (縦張り) の写真
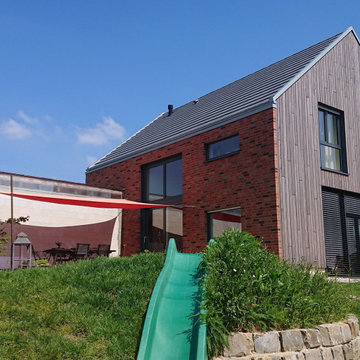
Die Giebelseiten des Hauses sind mit einer vorgehängten, hinterlüfteten Fassade aus sibirischer Lärche verkleidet.
Die Traufseiten sind mit einem ortstypischen Klinker gemauert.
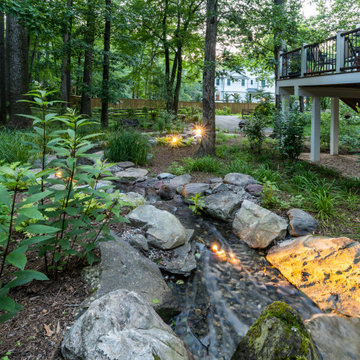
This beautiful Vienna, VA home was expertly remodeled with a new porch, bringing a fresh look to this home's exterior.
Our team completed this porch with new bright lights and light colors for the new columns.
Landscaping stone was installed around the porch to complete this refreshing exterior remodel.
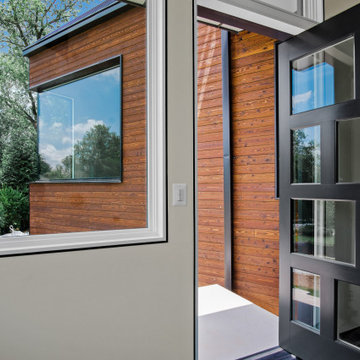
From The Washington Post: "Developer Ahmad Khreshi of Northern Virginia-based Home Perfection Contracting isn’t afraid to take risks when building a house. He embraces the unexpected, challenging his architect, interior designer and builder to experiment with new techniques. This house in McLean, Va., is his most ambitious project to date.
Instead of remodeling an existing house such as the one that was featured as a House of the Week in 2016, Khreshi built an entirely new one.
Khreshi worked with architect Peter VanderPoel and designer Karen Bengel to create a modern house that borrows from Frank Lloyd Wright’s philosophy of incorporating the house in the landscape. The house has three distinct masses — garage, living and bedroom — and three levels, each one set at a different ground level.
The layout of the structure is one aspect of the design. Another is the influence of Mondrian style, named for Piet Mondrian, a modern abstract artist who popularized paintings with colorful arrangements of squares and rectangles.
“We wanted something different,” he said. “That’s what we are on the hunt for. We needed the house to stand out from the rest [of the houses], yet belong to the neighborhood.”
Designed first by hand and then by computer, the asymmetrical window pattern is laid out in the Mondrian style, which is repeated in the asymmetrical design of the Hardie board (fiber-cement siding) on one side of the house. The opposite side and the middle section are a combination of brick and yakisugi carbonized-wood siding. The yakisugi siding is heat-treated in a way similar to an ancient Japanese technique, with the wood burned to give it a carbon layer that protects it from insects and decay."
Read the full article on The Washington Post here.
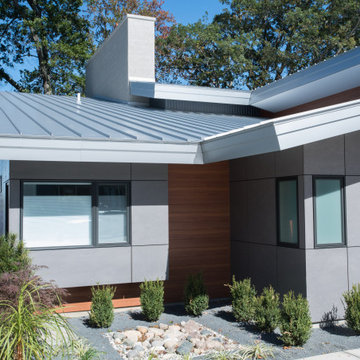
The goal of this project was to replace a small single-story seasonal family cottage with a year-round home that takes advantage of the views and topography of this lakefront site while providing privacy for the occupants. The program called for a large open living area, a master suite, study, a small home gym and five additional bedrooms. The style was to be distinctly contemporary.
The house is shielded from the street by the placement of the garage and by limiting the amount of window area facing the road. The main entry is recessed and glazed with frosted glass for privacy. Due to the narrowness of the site and the proximity of the neighboring houses, the windows on the sides of the house were also limited and mostly high up on the walls. The limited fenestration on the front and sides is made up for by the full wall of glass on the lake side, facing north. The house is anchored by an exposed masonry foundation. This masonry also cuts through the center of the house on the fireplace chimney to separate the public and private spaces on the first floor, becoming a primary material on the interior. The house is clad with three different siding material: horizontal longboard siding, vertical ribbed steel siding and cement board panels installed as a rain screen. The standing seam metal-clad roof rises from a low point at the street elevation to a height of 24 feet at the lakefront to capture the views and the north light.
The house is organized into two levels and is entered on the upper level. This level contains the main living spaces, the master suite and the study. The angled stair railing guides visitors into the main living area. The kitchen, dining area and living area are each distinct areas within one large space. This space is visually connected to the outside by the soaring ceilings and large fireplace mass that penetrate the exterior wall. The lower level contains the children’s and guest bedrooms, a secondary living space and the home gym.
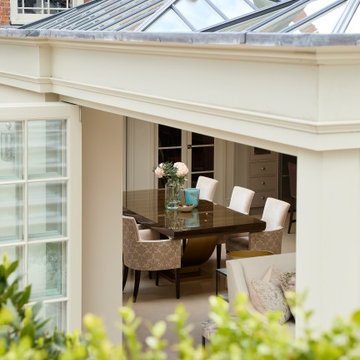
Our aim was to create a space to enjoy the passing of time, a different pace of life, and absorb the beauty and calmness of nature. For us, witnessing the positive impact the new orangery has had on the homeowners at Fuchsia House has been incredibly rewarding.
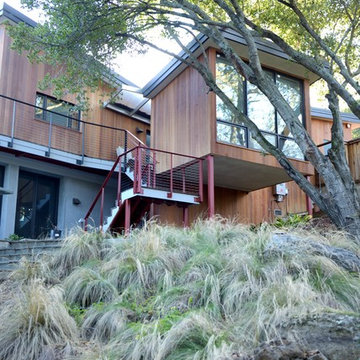
Kaplan Architects, AIA
Location: Redwood City , CA, USA
View of the meditation room which faces into the natural landscape of oaks and grasses.
Patrick Eoche Photography
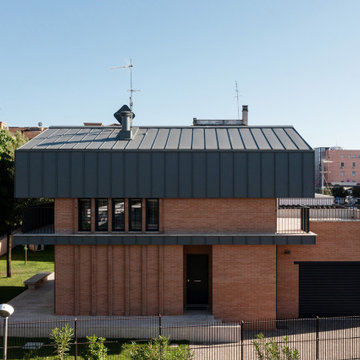
Un villino di nuova costruzione viene realizzato nella periferia romana sull'area precedentemente occupata da un box auto. In calcestruzzo armato, poggia su un basamento di travertino e si caratterizza per l'uso di due materiali principali: il mattone in laterizio delle facciate e la lamiera di rivestimento della copertura, "cucita" sul posto in maniera quasi sartoriale grazie alla tecnica della doppia aggraffatura. L’involucro particolarmente efficiente e il ricorso a pannelli solari e fotovoltaici consentono all’edificio di raggiungere la classe energetica A4.
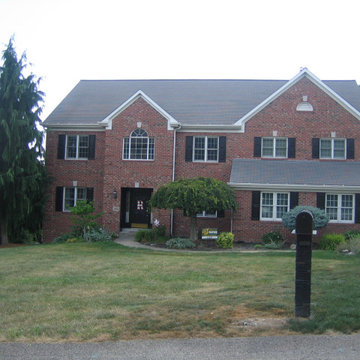
Exterior caulking applied to window frames to seal out water, air, and insect penetration.
他の地域にある高級な中くらいなトラディショナルスタイルのおしゃれな家の外観 (レンガサイディング) の写真
他の地域にある高級な中くらいなトラディショナルスタイルのおしゃれな家の外観 (レンガサイディング) の写真
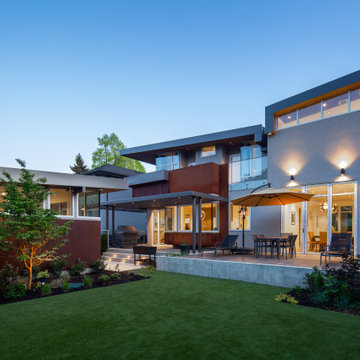
This new home in UBC boasts a modern West Coast Contemporary style that is unique and eco-friendly.
This sustainable and energy efficient home utilizes solar panels and a geothermal heating/cooling system to offset any electrical energy use throughout the year. Large windows allow for maximum daylight saturation while the Corten steel exterior will naturally weather to blend in with the surrounding trees. The rear garden conceals a large underground cistern for rainwater harvesting that is used for landscape irrigation.
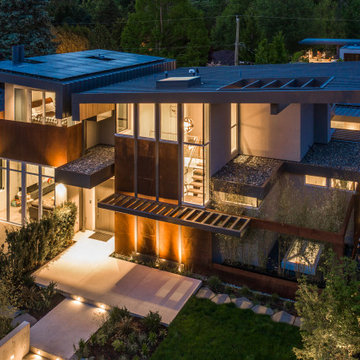
This new home in UBC boasts a modern West Coast Contemporary style that is unique and eco-friendly.
This sustainable and energy efficient home utilizes solar panels and a geothermal heating/cooling system to offset any electrical energy use throughout the year. Large windows allow for maximum daylight saturation while the Corten steel exterior will naturally weather to blend in with the surrounding trees. The rear garden conceals a large underground cistern for rainwater harvesting that is used for landscape irrigation.
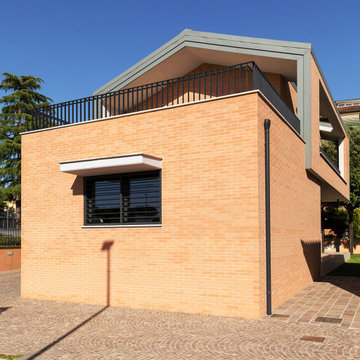
Un villino di nuova costruzione viene realizzato nella periferia romana sull'area precedentemente occupata da un box auto. In calcestruzzo armato, poggia su un basamento di travertino e si caratterizza per l'uso di due materiali principali: il mattone in laterizio delle facciate e la lamiera di rivestimento della copertura, "cucita" sul posto in maniera quasi sartoriale grazie alla tecnica della doppia aggraffatura. L’involucro particolarmente efficiente e il ricorso a pannelli solari e fotovoltaici consentono all’edificio di raggiungere la classe energetica A4.
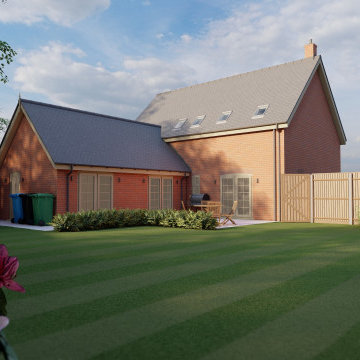
Virtual image showing rear of property and private garden.
他の地域にある高級な中くらいなトラディショナルスタイルのおしゃれな家の外観 (レンガサイディング) の写真
他の地域にある高級な中くらいなトラディショナルスタイルのおしゃれな家の外観 (レンガサイディング) の写真
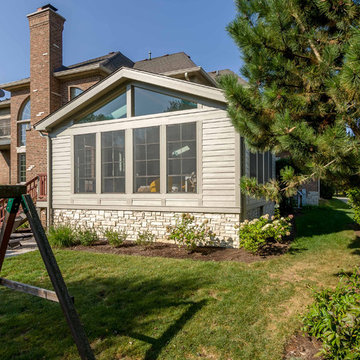
This home, only a few years old, was beautiful inside, but had nowhere to enjoy the outdoors. This project included adding a large screened porch, with windows that slide down and stack to provide full screens above. The home's existing brick exterior walls were painted white to brighten the room, and skylights were added. The robin's egg blue ceiling and matching industrial wall sconces, along with the bright yellow accent chairs, provide a bright and cheery atmosphere in this new outdoor living space. A door leads out to to deck stairs down to the new patio with seating and fire pit.
Project photography by Kmiecik Imagery.
高級な家の外観の写真
5
