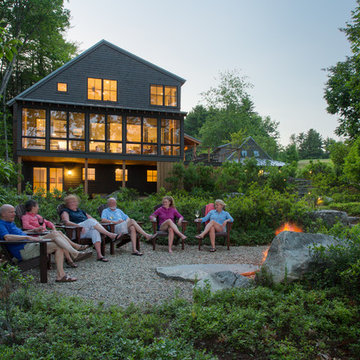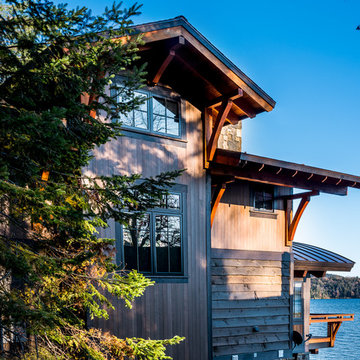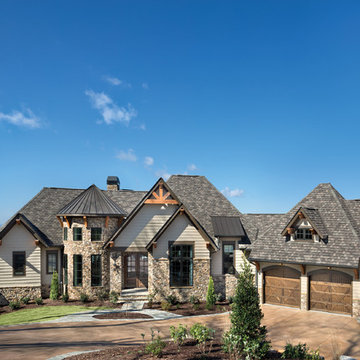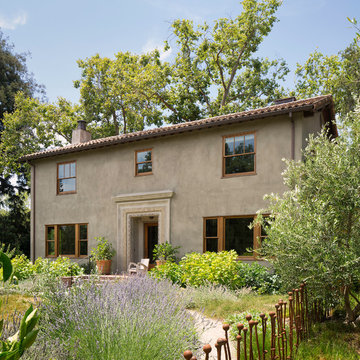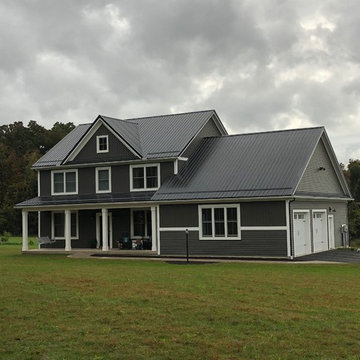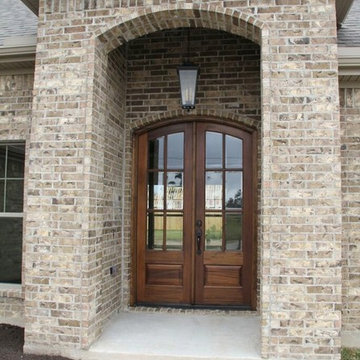高級な家の外観 (紫の外壁) の写真
絞り込み:
資材コスト
並び替え:今日の人気順
写真 1〜20 枚目(全 4,628 枚)
1/5
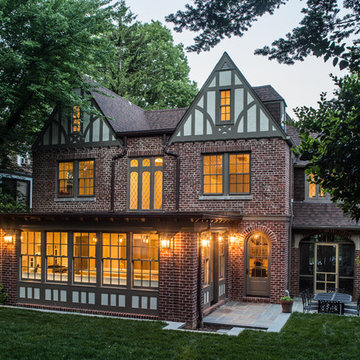
Rear Facade with Additions
Photo By: Erik Kvalsvik
ワシントンD.C.にある高級な中くらいなトラディショナルスタイルのおしゃれな家の外観 (レンガサイディング) の写真
ワシントンD.C.にある高級な中くらいなトラディショナルスタイルのおしゃれな家の外観 (レンガサイディング) の写真
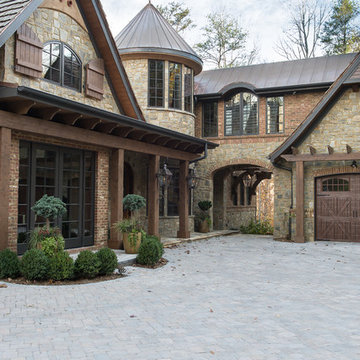
Exterior | Custom home studio of LS3P ASSOCIATES LTD. | Photo by Fairview Builders LLC.
他の地域にある高級なトラディショナルスタイルのおしゃれな家の外観 (石材サイディング) の写真
他の地域にある高級なトラディショナルスタイルのおしゃれな家の外観 (石材サイディング) の写真
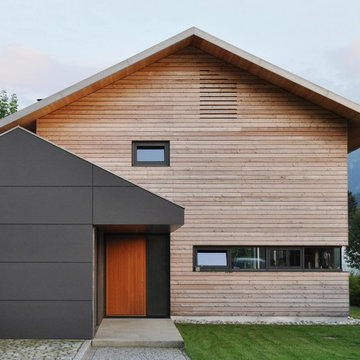
Ausgangssituation
Ein auf dem Grundstück bestehender Ferienbungalow aus den 1950er Jahren musste dem Neubau eines Einfamilienhauses für eine junge vierköpfige Familie weichen. Der Einsatz von natürlichen Materialien, wie Holz, Naturstein, Dämmstoffen aus Holzwolle, etc. war den Bauherren sehr wichtig. Dieser Umstand und die landwirtschaftlich geprägte Umgebung gaben dem Gebäude seine Form und sein Erscheinungsbild.
Konstruktion, energetisches und ökologisches Konzept
Das voll unterkellerte Gebäude steht auf einem schmalen, langgestreckten Grundstück und öffnet sich nach Südwesten, über eine beheizbare Pfosten- Riegel- Fassade mit Dreifachverglasung. Alle statischen Konstruktionselemente, wie Wände, Decken und das Dach, bestehen aus Dickholzplatten. Lediglich die tragenden Innenwände im Erdgeschoss wurden aus Kalksandstein errichtet. Die so generierte „Speichermasse“, eine kontrollierte Be- und Entlüftung mit Wärmerückgewinnung, sowie auf den Innenwänden angebrachte Wandheizmodule tragen zu einem behaglichen Wohnklima bei. Für das Gebäude wurde überwiegend heimisches Holz aus der Produktion eines nahe gelegenen Holzverarbeitungsbetriebes verwendet. Alle Konstruktions- und Verkleidungshölzer wurden unbehandelt eingebaut. Die Wärmeversorgung erfolgt über eine zentrale Pelletheizung. Die auf dem Dach angeordneten Sonnenkollektoren dienen sowohl der Warmwasserbereitung als auch der Heizungsunterstützung. Über eine Regenwasserzisterne werden die Spülkästen der Toiletten und die Waschmaschine mit gesammeltem Niederschlagswasser versorgt. Das Gertenwasser wird ebenso über die Zisterne bereitgestellt.
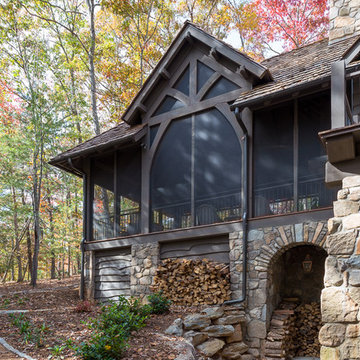
This eclectic mountain home nestled in the Blue Ridge Mountains showcases an unexpected but harmonious blend of design influences. The European-inspired architecture, featuring native stone, heavy timbers and a cedar shake roof, complement the rustic setting. Inside, details like tongue and groove cypress ceilings, plaster walls and reclaimed heart pine floors create a warm and inviting backdrop punctuated with modern rustic fixtures and vibrant splashes of color.
Meechan Architectural Photography
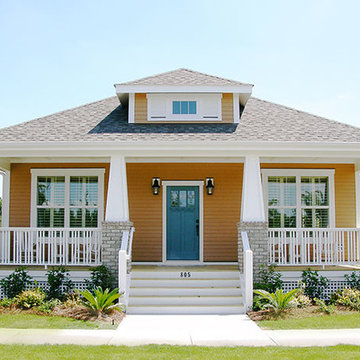
The SANDFIDDLER Cottage. http://www.thecottagesnc.com/property/sandfiddler-cottage-2/
Photo: Morvil Design.

photo by Sylvia Martin
glass lake house takes advantage of lake views and maximizes cool air circulation from the lake.
バーミングハムにある高級なラスティックスタイルのおしゃれな家の外観の写真
バーミングハムにある高級なラスティックスタイルのおしゃれな家の外観の写真

This Craftsman lake view home is a perfectly peaceful retreat. It features a two story deck, board and batten accents inside and out, and rustic stone details.

We used the timber frame of a century old barn to build this rustic modern house. The barn was dismantled, and reassembled on site. Inside, we designed the home to showcase as much of the original timber frame as possible.
Photography by Todd Crawford

Portico Addition - features stained barrel vaulted beadboard ceiling, arches and columns.
Westerville OH - 2019
コロンバスにある高級な中くらいなトラディショナルスタイルのおしゃれな家の外観 (レンガサイディング) の写真
コロンバスにある高級な中くらいなトラディショナルスタイルのおしゃれな家の外観 (レンガサイディング) の写真

This prow front and low 12' deep deck face the Shediac River. Flooding the spaces with light and creating an impressive balance. Upstairs the dormers feature built in window seats in the bunk and family rooms. An impressive cottage design.
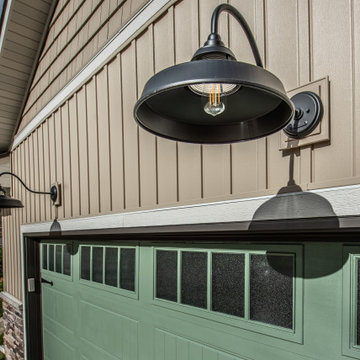
The front of the home presents and entirely new character. accommodation of both dark and light colored siding, punctuated by vertical siding and shakes, transforms the once bland book of the home.
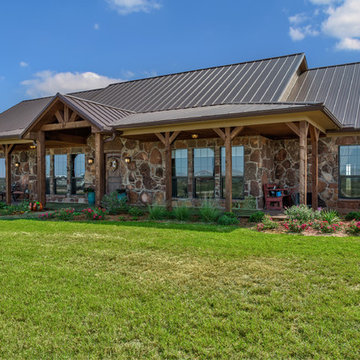
Rustic style ranch home. Rock with metal roof, cedar posts and trusses and stained concrete porches.
オースティンにある高級な中くらいなラスティックスタイルのおしゃれな家の外観 (石材サイディング) の写真
オースティンにある高級な中くらいなラスティックスタイルのおしゃれな家の外観 (石材サイディング) の写真
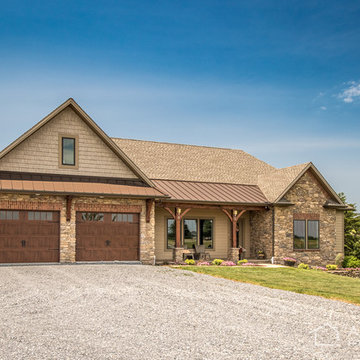
This custom home features a Dark Bronze ABSeam Standing Seam Metal Roof from A.B. Martin Roofing Supply.
The ABSeam Panel comes with a conservative 40-year warranty on the paint and comes in over 20 energy-efficient colors.
高級な家の外観 (紫の外壁) の写真
1
