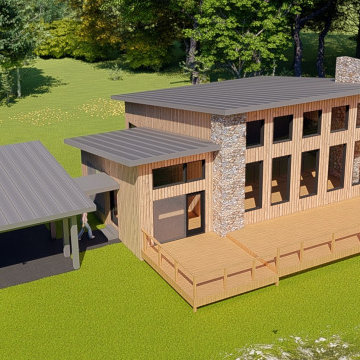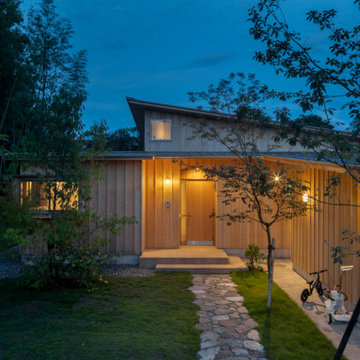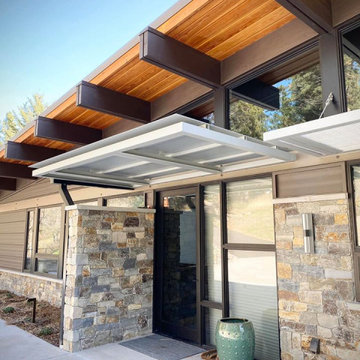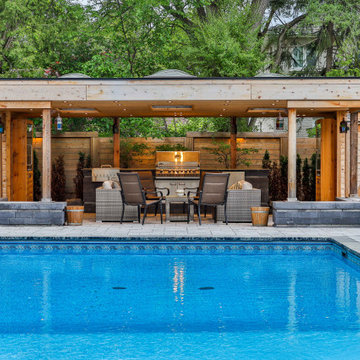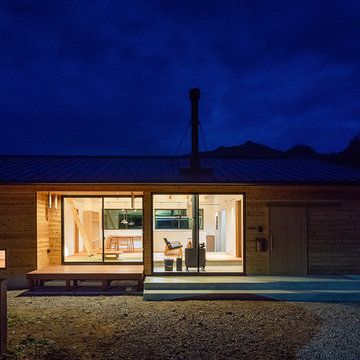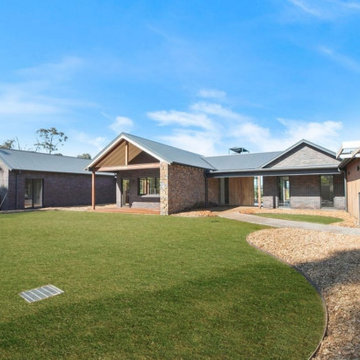高級な家の外観 (ピンクの外壁) の写真
絞り込み:
資材コスト
並び替え:今日の人気順
写真 21〜40 枚目(全 291 枚)
1/5
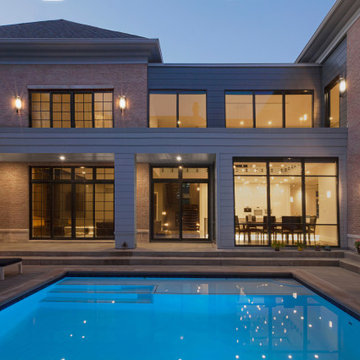
South facing courtyard connects interior and exterior and features covered porch, balcony, and swimming pool - New Modern Villa - Old Northside Historic Neighborhood, Indianapolis - Architect: HAUS | Architecture For Modern Lifestyles - Builder: ZMC Custom Homes
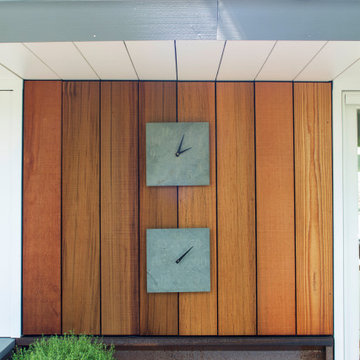
photo by Jeffery Edward Tryon
ニューアークにある高級な中くらいなモダンスタイルのおしゃれな家の外観 (縦張り) の写真
ニューアークにある高級な中くらいなモダンスタイルのおしゃれな家の外観 (縦張り) の写真

Kaplan Architects, AIA
Location: Redwood City, CA, USA
Front entry deck creating an inviting outdoor room for the main living area. Notice the custom walnut entry door and cedar wood siding throughout the exterior. The roof has a standing seam roof with a custom integrated gutter system.

Seen here in the foreground is our floating, semi-enclosed "tea room." Situated between 3 heritage Japanese maple trees, we employed a special foundation so as to preserve these beautiful specimens.
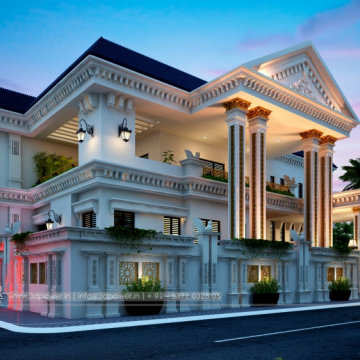
3d Power Presents Another Masterpeice For Our Audience, this Are Some Of Our Modern Bungalows Rendering, this Are Some Of Our Exterior Designs Of Bungalow That Looks Absolutely Beautiful, isn't It? Let Us Know What Do You Think Of This Elevation That We Have Designed For Our Clients.to Have A Look At More Of Our Work Visit Us On 3dpower.in Or Contact:+91 - 9372032805 / +91 - 9527382400 To Enquire If You Want To Design Any Project For You, We Provide Services Such As Architectural Visualization & 3d Walkthrough Animation Studio Having Expertise In 3d Photorealistic Renderings, 3d Architectural Animation, 3d Virtual Tour Walkthrough & Augmented Reality, 3d Interior Rendering & Designing
#bungalow-design,
#bungalow-designs,
#3d-elevation-design,
#bunglow-design,
#best-bungalow-design,
#best-bungalow-designs,
#bungalow-elevation-design,
#bungalow-elevation,
#interior-&-exterior-design-3d,
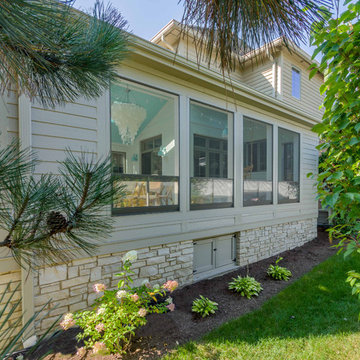
This home, only a few years old, was beautiful inside, but had nowhere to enjoy the outdoors. This project included adding a large screened porch, with windows that slide down and stack to provide full screens above. The home's existing brick exterior walls were painted white to brighten the room, and skylights were added. The robin's egg blue ceiling and matching industrial wall sconces, along with the bright yellow accent chairs, provide a bright and cheery atmosphere in this new outdoor living space. A door leads out to to deck stairs down to the new patio with seating and fire pit.
Project photography by Kmiecik Imagery.
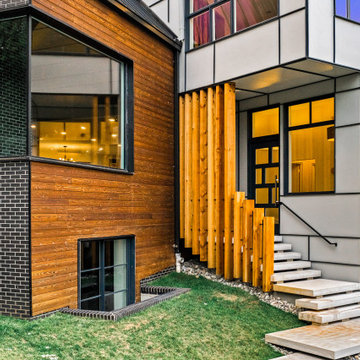
From The Washington Post: "Developer Ahmad Khreshi of Northern Virginia-based Home Perfection Contracting isn’t afraid to take risks when building a house. He embraces the unexpected, challenging his architect, interior designer and builder to experiment with new techniques. This house in McLean, Va., is his most ambitious project to date.
Instead of remodeling an existing house such as the one that was featured as a House of the Week in 2016, Khreshi built an entirely new one.
Khreshi worked with architect Peter VanderPoel and designer Karen Bengel to create a modern house that borrows from Frank Lloyd Wright’s philosophy of incorporating the house in the landscape. The house has three distinct masses — garage, living and bedroom — and three levels, each one set at a different ground level.
The layout of the structure is one aspect of the design. Another is the influence of Mondrian style, named for Piet Mondrian, a modern abstract artist who popularized paintings with colorful arrangements of squares and rectangles.
“We wanted something different,” he said. “That’s what we are on the hunt for. We needed the house to stand out from the rest [of the houses], yet belong to the neighborhood.”
Designed first by hand and then by computer, the asymmetrical window pattern is laid out in the Mondrian style, which is repeated in the asymmetrical design of the Hardie board (fiber-cement siding) on one side of the house. The opposite side and the middle section are a combination of brick and yakisugi carbonized-wood siding. The yakisugi siding is heat-treated in a way similar to an ancient Japanese technique, with the wood burned to give it a carbon layer that protects it from insects and decay."
Read the full article on The Washington Post here.
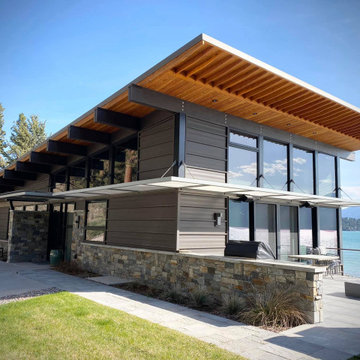
Exterior View , entry side, patio to lake view
他の地域にある高級な中くらいなモダンスタイルのおしゃれな家の外観 (メタルサイディング) の写真
他の地域にある高級な中くらいなモダンスタイルのおしゃれな家の外観 (メタルサイディング) の写真
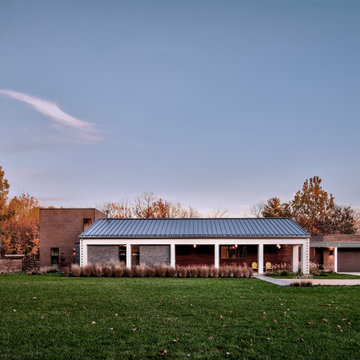
On front approach, studio, 2-story bedroom wing, living, and garage come into focus - Rural Modern House - North Central Indiana - Architect: HAUS | Architecture For Modern Lifestyles - Indianapolis Architect - Photo: Adam Reynolds Photography
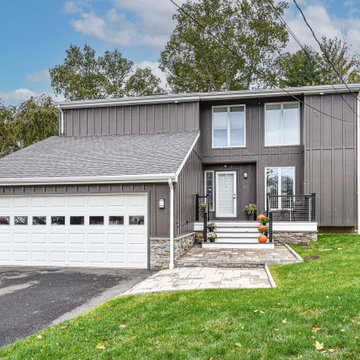
we tore down old porch which was on an angle , not allowing for a proper front entry, squared it off, added stone, made walkway wider, added cable railings Covered the entire house in board and batten hardie board
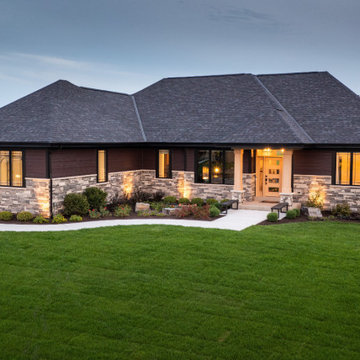
Front exterior of the Peyton 2429 ranch home featuring custom color HardiePlank siding.
ミルウォーキーにある高級なトランジショナルスタイルのおしゃれな家の外観 (混合材サイディング) の写真
ミルウォーキーにある高級なトランジショナルスタイルのおしゃれな家の外観 (混合材サイディング) の写真
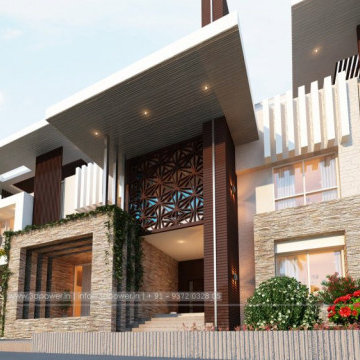
3d Power Presents Another Masterpeice For Our Audience, this Are Some Of Our Modern Bungalows Rendering, this Are Some Of Our Exterior Designs Of Bungalow That Looks Absolutely Beautiful, isn't It? Let Us Know What Do You Think Of This Elevation That We Have Designed For Our Clients.to Have A Look At More Of Our Work Visit Us On 3dpower.in Or Contact:+91 - 9372032805 / +91 - 9527382400 To Enquire If You Want To Design Any Project For You, We Provide Services Such As Architectural Visualization & 3d Walkthrough Animation Studio Having Expertise In 3d Photorealistic Renderings, 3d Architectural Animation, 3d Virtual Tour Walkthrough & Augmented Reality, 3d Interior Rendering & Designing
#bungalow-design,
#bungalow-designs,
#3d-elevation-design,
#bunglow-design,
#best-bungalow-design,
#best-bungalow-designs,
#bungalow-elevation-design,
#bungalow-elevation,
#interior-&-exterior-design-3d,
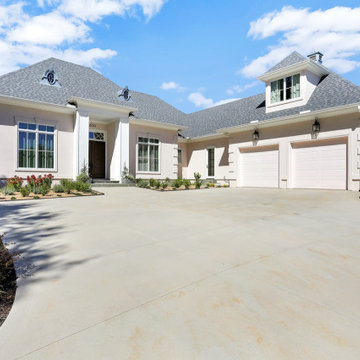
A pale pink stucco house, with a nod to French design.
他の地域にある高級な中くらいなトランジショナルスタイルのおしゃれな家の外観 (漆喰サイディング、ピンクの外壁) の写真
他の地域にある高級な中くらいなトランジショナルスタイルのおしゃれな家の外観 (漆喰サイディング、ピンクの外壁) の写真
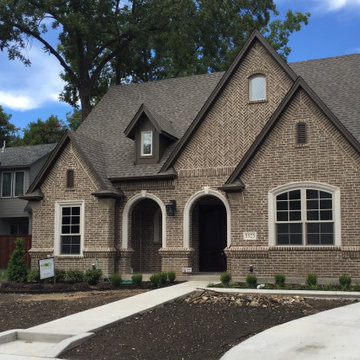
New Historical District Home.
ダラスにある高級なシャビーシック調のおしゃれな家の外観 (レンガサイディング) の写真
ダラスにある高級なシャビーシック調のおしゃれな家の外観 (レンガサイディング) の写真
高級な家の外観 (ピンクの外壁) の写真
2
