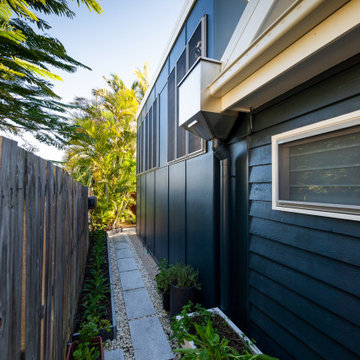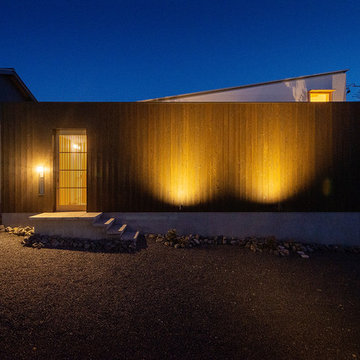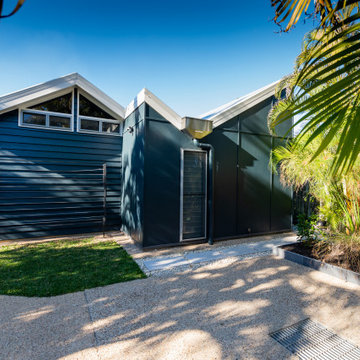高級な家の外観の写真
絞り込み:
資材コスト
並び替え:今日の人気順
写真 1〜20 枚目(全 20 枚)
1/5

Existing 1970s cottage transformed into modern lodge - view from lakeside - HLODGE - Unionville, IN - Lake Lemon - HAUS | Architecture For Modern Lifestyles (architect + photographer) - WERK | Building Modern (builder)

The Guemes Island cabin is designed with a SIPS roof and foundation built with ICF. The exterior walls are highly insulated to bring the home to a new passive house level of construction. The highly efficient exterior envelope of the home helps to reduce the amount of energy needed to heat and cool the home, thus creating a very comfortable environment in the home.
Design by: H2D Architecture + Design
www.h2darchitects.com
Photos: Chad Coleman Photography
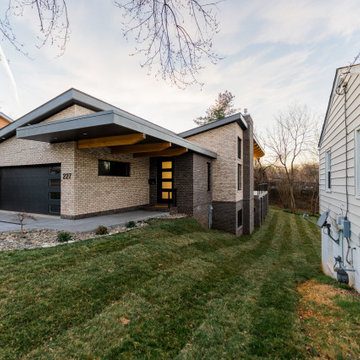
Two colors of brick, brick patio, exposed beams coming from the inside out, large deck, lots of large windows and doors.
他の地域にある高級なミッドセンチュリースタイルのおしゃれな家の外観 (レンガサイディング) の写真
他の地域にある高級なミッドセンチュリースタイルのおしゃれな家の外観 (レンガサイディング) の写真
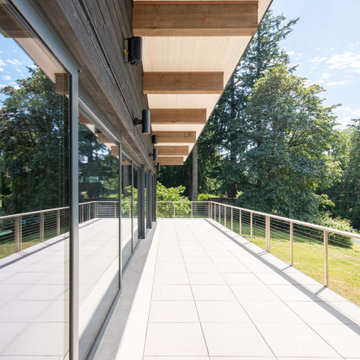
The Guemes Island cabin is designed with a SIPS roof and foundation built with ICF. The exterior walls are highly insulated to bring the home to a new passive house level of construction. The highly efficient exterior envelope of the home helps to reduce the amount of energy needed to heat and cool the home, thus creating a very comfortable environment in the home.
Design by: H2D Architecture + Design
www.h2darchitects.com
Photos: Chad Coleman Photography
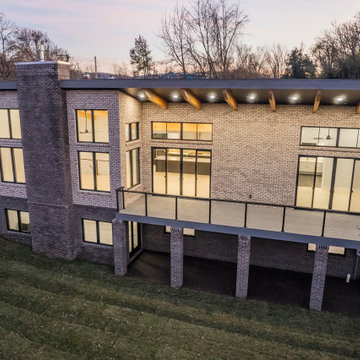
Two colors of brick, brick patio, exposed beams coming from the inside out, large deck, lots of large windows and doors.
他の地域にある高級なミッドセンチュリースタイルのおしゃれな家の外観 (レンガサイディング) の写真
他の地域にある高級なミッドセンチュリースタイルのおしゃれな家の外観 (レンガサイディング) の写真

The Guemes Island cabin is designed with a SIPS roof and foundation built with ICF. The exterior walls are highly insulated to bring the home to a new passive house level of construction. The highly efficient exterior envelope of the home helps to reduce the amount of energy needed to heat and cool the home, thus creating a very comfortable environment in the home.
Design by: H2D Architecture + Design
www.h2darchitects.com
Photos: Chad Coleman Photography
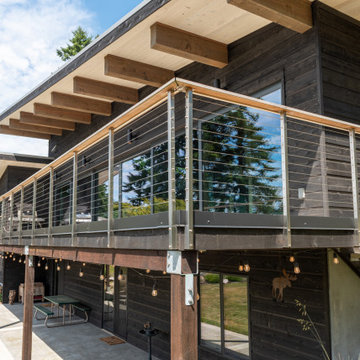
The Guemes Island cabin is designed with a SIPS roof and foundation built with ICF. The exterior walls are highly insulated to bring the home to a new passive house level of construction. The highly efficient exterior envelope of the home helps to reduce the amount of energy needed to heat and cool the home, thus creating a very comfortable environment in the home.
Design by: H2D Architecture + Design
www.h2darchitects.com
Photos: Chad Coleman Photography
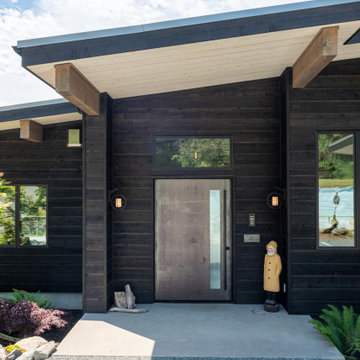
The Guemes Island cabin is designed with a SIPS roof and foundation built with ICF. The exterior walls are highly insulated to bring the home to a new passive house level of construction. The highly efficient exterior envelope of the home helps to reduce the amount of energy needed to heat and cool the home, thus creating a very comfortable environment in the home.
Design by: H2D Architecture + Design
www.h2darchitects.com
Photos: Chad Coleman Photography
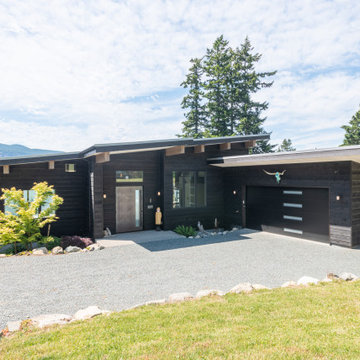
The Guemes Island cabin is designed with a SIPS roof and foundation built with ICF. The exterior walls are highly insulated to bring the home to a new passive house level of construction. The highly efficient exterior envelope of the home helps to reduce the amount of energy needed to heat and cool the home, thus creating a very comfortable environment in the home.
Design by: H2D Architecture + Design
www.h2darchitects.com
Photos: Chad Coleman Photography
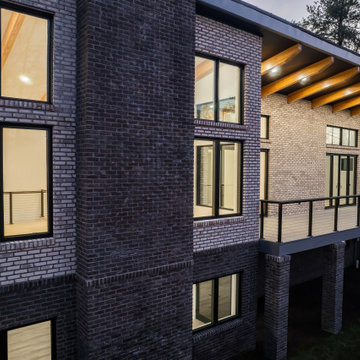
Two colors of brick, brick patio, exposed beams coming from the inside out, large deck, lots of large windows and doors.
他の地域にある高級なミッドセンチュリースタイルのおしゃれな家の外観 (レンガサイディング) の写真
他の地域にある高級なミッドセンチュリースタイルのおしゃれな家の外観 (レンガサイディング) の写真

The Guemes Island cabin is designed with a SIPS roof and foundation built with ICF. The exterior walls are highly insulated to bring the home to a new passive house level of construction. The highly efficient exterior envelope of the home helps to reduce the amount of energy needed to heat and cool the home, thus creating a very comfortable environment in the home.
Design by: H2D Architecture + Design
www.h2darchitects.com
Photos: Chad Coleman Photography
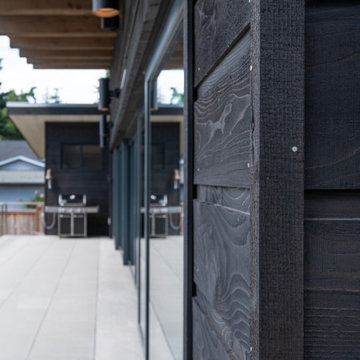
Ship lap siding is installed on the home and stained a dark grey. Behind the siding is an energy efficient wall assembly comprised of a layer of a rain screen, a layer of wood-fiber based exterior insulation, and framed wall with insulation. The assembly is design for longevity and energy efficiency.
Design: H2D Architecture + Design
www.h2darchitects.com
Photos: Chad Coleman Photography
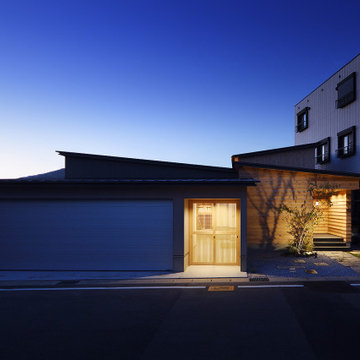
ボリュームを抑えた片流れ屋根が入り組むシルエットが印象的な夜景の外観。下見板の外壁へ映し出される庭木の影が幻想的です。2台分のシャッター付インナーガレージには、大切な愛車を格納することができます。
他の地域にある高級な和モダンなおしゃれな家の外観 (下見板張り) の写真
他の地域にある高級な和モダンなおしゃれな家の外観 (下見板張り) の写真
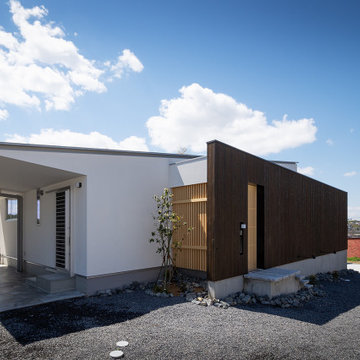
焼杉によるファサードの大きな壁と、シャープな軒が印象的な外観。正面の格子戸は玄関前の中庭へと繋がります。大きくせり出した軒下は、カーポートの代わりとして利用できます。
他の地域にある高級な和モダンなおしゃれな家の外観 (縦張り) の写真
他の地域にある高級な和モダンなおしゃれな家の外観 (縦張り) の写真
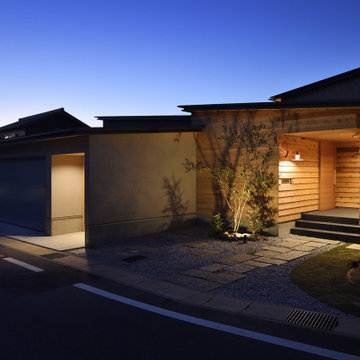
夕暮れ時の夜景の外観。ポーチを照らすポールセンのニューハウンウォールによって外壁の下見板の陰影が際立ちます。入り組んだ片流れ屋根のシルエットが美しいです。
他の地域にある高級な和モダンなおしゃれな家の外観 (下見板張り) の写真
他の地域にある高級な和モダンなおしゃれな家の外観 (下見板張り) の写真
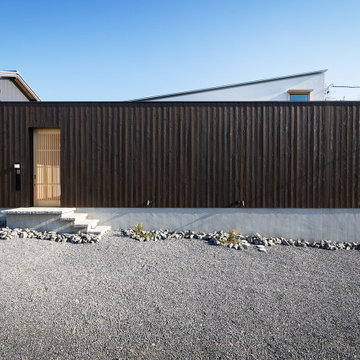
焼杉によるファサードの大きな壁と、シャープな軒が印象的な外観。正面の格子戸は玄関前の中庭へと繋がります。大きくせり出した軒下は、カーポートの代わりとして利用できます。
他の地域にある高級な和モダンなおしゃれな家の外観 (縦張り) の写真
他の地域にある高級な和モダンなおしゃれな家の外観 (縦張り) の写真
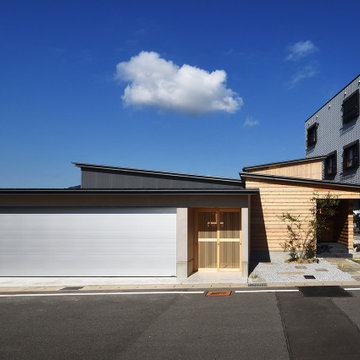
車好きにはたまらないガレージ付、中庭ありのオシャレな平屋
中庭とガレージを上手く組み合わせいくつかの片流れ屋根を上手く組み合わせたおしゃれな平屋。中庭には各部屋との動線を考慮されたウッドデッキが設置されている。インナーガレージもあり車好きにはたまらない物件です。
他の地域にある高級な和モダンなおしゃれな家の外観 (下見板張り) の写真
他の地域にある高級な和モダンなおしゃれな家の外観 (下見板張り) の写真
高級な家の外観の写真
1
