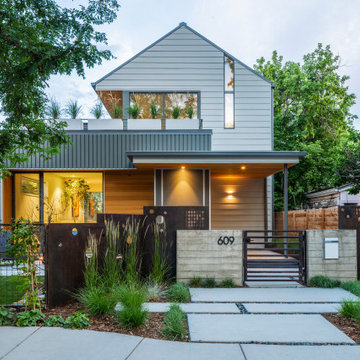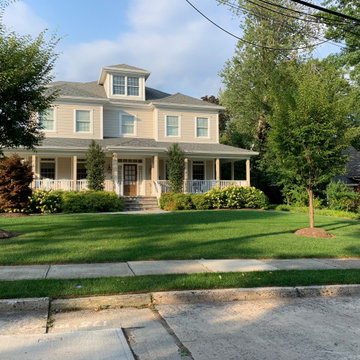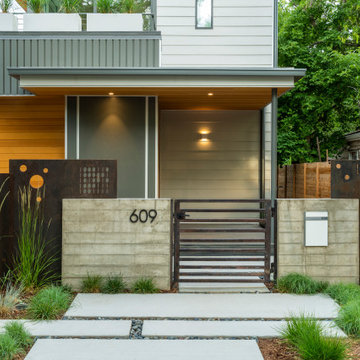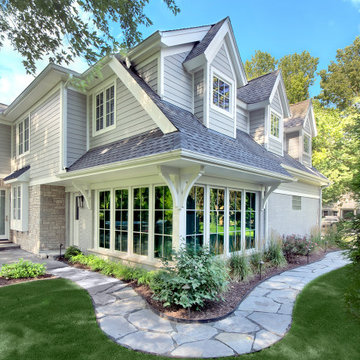高級な家の外観 (下見板張り) の写真
絞り込み:
資材コスト
並び替え:今日の人気順
写真 1〜20 枚目(全 29 枚)

Outdoor kitchen with covered area.
Design by: H2D Architecture + Design
www.h2darchitects.com
Built by: Crescent Builds
Photos by: Julie Mannell Photography
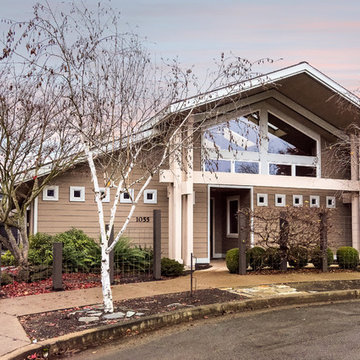
This custom built home was built on a quiet cul-de-sac of an established neighborhood in Eugene, Oregon. This home is complemented with extra high ceilings, radiant heat concrete floors, an a second story loft that could be used as a gym, study, or playroom for the kids.

New Craftsman style home, approx 3200sf on 60' wide lot. Views from the street, highlighting front porch, large overhangs, Craftsman detailing. Photos by Robert McKendrick Photography.
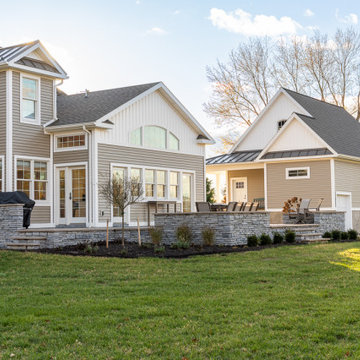
back patio of new kitchen addition. The master bath addition above and the 2 bay garage to the right sets a space for a fire pit between the back patio and the garage
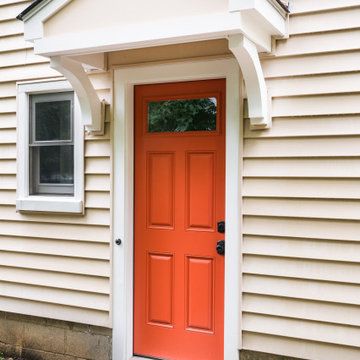
Side entrance update - new door with pop of color & overhang
Clintonville OH 2016
コロンバスにある高級な小さなトラディショナルスタイルのおしゃれな家の外観 (ビニールサイディング、下見板張り) の写真
コロンバスにある高級な小さなトラディショナルスタイルのおしゃれな家の外観 (ビニールサイディング、下見板張り) の写真
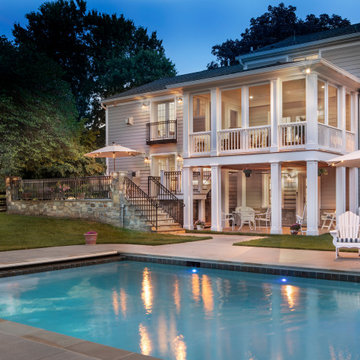
Gilday Renovations, Silver Spring, Maryland, 2022 Regional CotY Award Winner, Residential Exterior $100,001 to $200,000
ワシントンD.C.にある高級なトラディショナルスタイルのおしゃれな家の外観 (下見板張り) の写真
ワシントンD.C.にある高級なトラディショナルスタイルのおしゃれな家の外観 (下見板張り) の写真
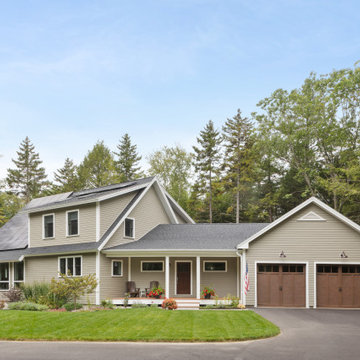
ポートランド(メイン)にある高級な中くらいなトラディショナルスタイルのおしゃれな家の外観 (コンクリートサイディング、下見板張り) の写真
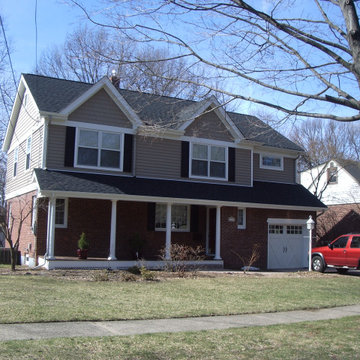
Add a level addition
他の地域にある高級な中くらいなトラディショナルスタイルのおしゃれな家の外観 (下見板張り、混合材サイディング) の写真
他の地域にある高級な中くらいなトラディショナルスタイルのおしゃれな家の外観 (下見板張り、混合材サイディング) の写真
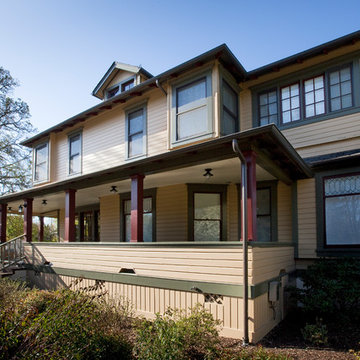
Street perspective of historic residence.
ポートランドにある高級なトラディショナルスタイルのおしゃれな家の外観 (下見板張り) の写真
ポートランドにある高級なトラディショナルスタイルのおしゃれな家の外観 (下見板張り) の写真
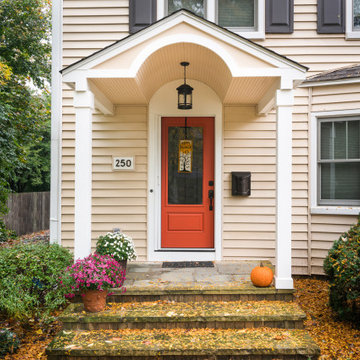
Exterior refresh - portico addition - features barrel vaulted bead board ceiling. New lighting, house numbers and entry door complete the updated look.
Clintonville OH - 2016
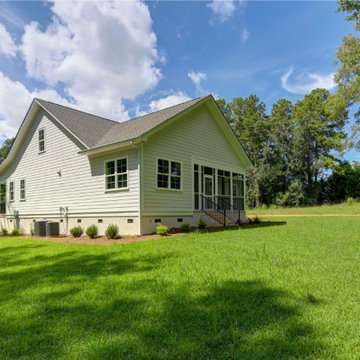
A rear view of the home reveals a screened back porch that sits inside the roofline and framing of the house right beside the eat-in kitchen and living space.
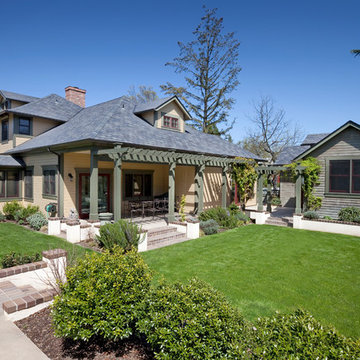
Side and rear yard, outdoor patio and pergola, adu
ポートランドにある高級なトラディショナルスタイルのおしゃれな家の外観 (下見板張り) の写真
ポートランドにある高級なトラディショナルスタイルのおしゃれな家の外観 (下見板張り) の写真
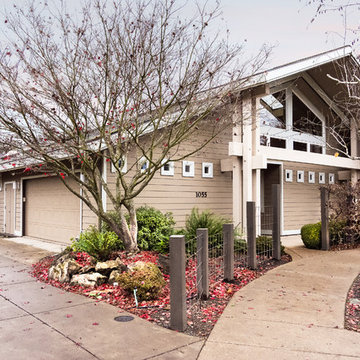
This custom built home was built on a quiet cul-de-sac of an established neighborhood in Eugene, Oregon. This home is complemented with extra high ceilings, radiant heat concrete floors, an a second story loft that could be used as a gym, study, or playroom for the kids.
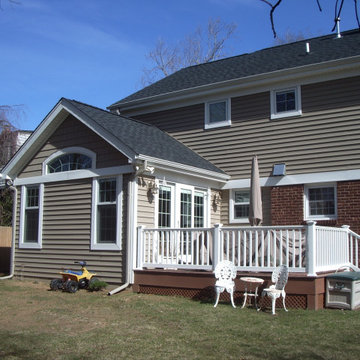
Add a level addition
他の地域にある高級な中くらいなトラディショナルスタイルのおしゃれな家の外観 (混合材サイディング、下見板張り) の写真
他の地域にある高級な中くらいなトラディショナルスタイルのおしゃれな家の外観 (混合材サイディング、下見板張り) の写真

New Craftsman style home, approx 3200sf on 60' wide lot. Views from the street, highlighting front porch, large overhangs, Craftsman detailing. Photos by Robert McKendrick Photography.
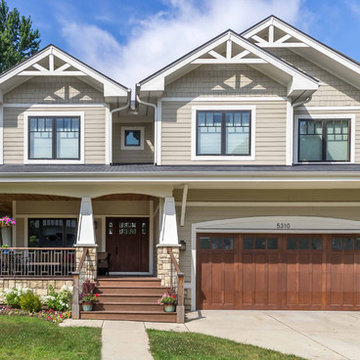
New Craftsman style home, approx 3200sf on 60' wide lot. Views from the street, highlighting front porch, large overhangs, Craftsman detailing. Photos by Robert McKendrick Photography.
高級な家の外観 (下見板張り) の写真
1
