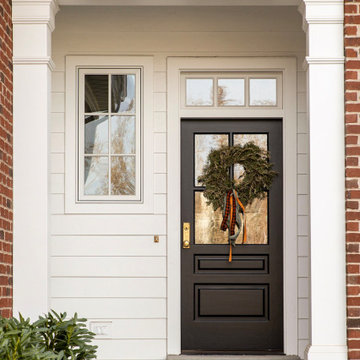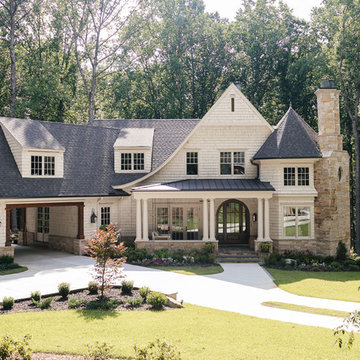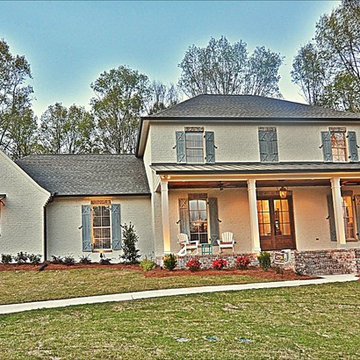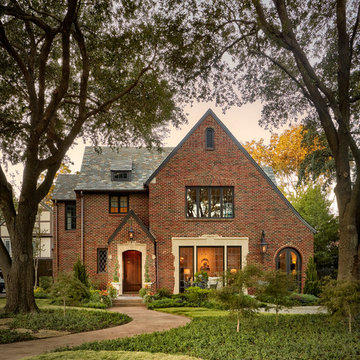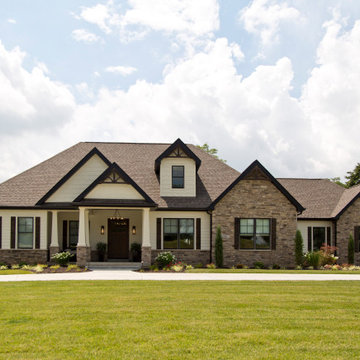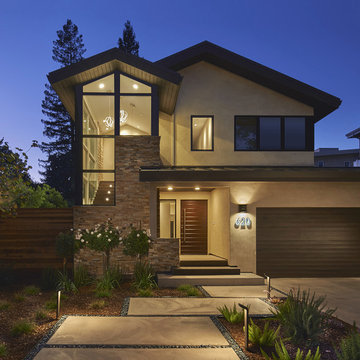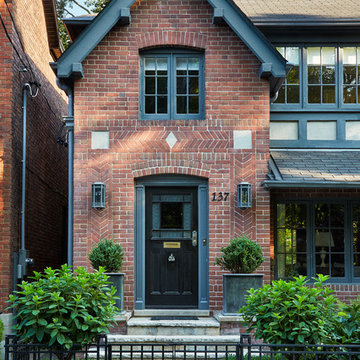高級な家の外観の写真
絞り込み:
資材コスト
並び替え:今日の人気順
写真 1〜20 枚目(全 6,371 枚)
1/5
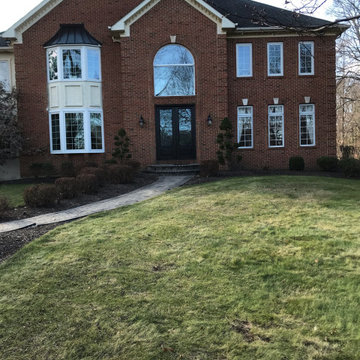
Custom 94" tall exterior door double door with privacy wrought iron glass insert. The Signet fiberglass door with cherry fiberglass skin looks very realistic and detailed.
A dark finish of the door really makes a statement in between the red brick and a nice contrast between white moldings/windows on the house.
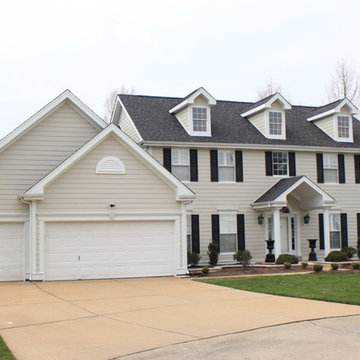
Project Name: James Hardie Cobblestone Siding
Project Location: Chesterfield, MO (63005)
Siding Type: James Hardie Fiber Cement Lap Siding
Siding Color: Cobblestone
Trim: James Hardie (Arctic White)
Fascia Materials and Color: White Hidden Vent Vinyl
Soffit Materials and Color: White Aluminum
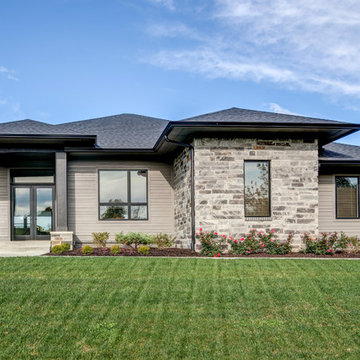
This 4,800 SQ FT Modern Prairie home is unique with the combination of exterior sidings.
Photo Credit: Tom Graham
インディアナポリスにある高級な中くらいなトランジショナルスタイルのおしゃれな家の外観 (混合材サイディング) の写真
インディアナポリスにある高級な中くらいなトランジショナルスタイルのおしゃれな家の外観 (混合材サイディング) の写真

Tom Crane and Orion Construction
フィラデルフィアにある高級な小さなカントリー風のおしゃれな家の外観 (石材サイディング) の写真
フィラデルフィアにある高級な小さなカントリー風のおしゃれな家の外観 (石材サイディング) の写真
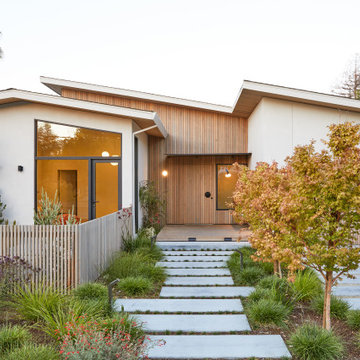
This Australian-inspired new construction was a successful collaboration between homeowner, architect, designer and builder. The home features a Henrybuilt kitchen, butler's pantry, private home office, guest suite, master suite, entry foyer with concealed entrances to the powder bathroom and coat closet, hidden play loft, and full front and back landscaping with swimming pool and pool house/ADU.
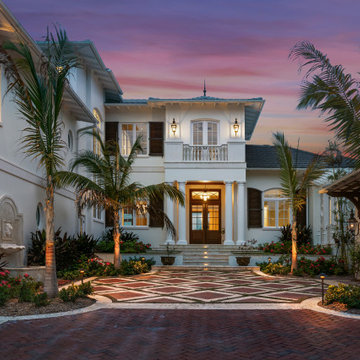
Nestled in the white sands of Lido Beach, overlooking a 100-acre preserve of Florida habitat, this Colonial West Indies home celebrates the natural beauty that Sarasota is known for. Inspired by the sugar plantation estates on the island of Barbados, “Orchid Beach” radiates a barefoot elegance.
Imported Dominican Coral and a red brick paved drive transitions to a courtyard with stone and bronze fountains, cedar trellises, gas lanterns and an intricate orchid pergola creating a calming effect while approaching the home.
The old-world materials and craftsmanship continue throughout the home, culminating in areas of standout detail, including an English pub style bar overlooking the preserve, a paneled master bedroom with windows to resemble to stern of an old sailing ship overlooking the bayou.
Orchid Beach was designed as a personal oasis for the owners to share the Florida lifestyle with their family and friends. Even the guest suites are fit for a governor. They provide exceptional privacy, having their own “wing”, located on a mid-level, with their own balconies overlooking the beach.
The home gives the feel of traveling back in time to a spectacular island estate and promises to
become a timeless piece of architecture on Lido Key.
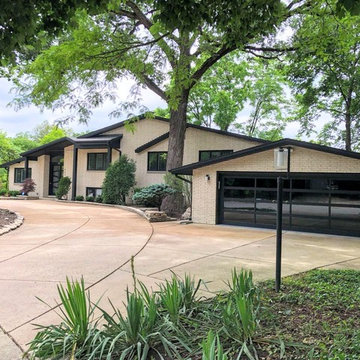
Beautiful remodel done in Naperville. All black windows, black garage door and black front door add to the contemporary flair of this home.
Architect: Meyer Design
Photos: 716 Media
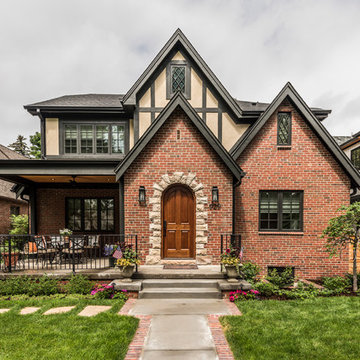
A 1,000 s.f. addition on top of a 1930's Tudor cottage without overwhelming it. Matched rooflines and proportions and designed in the spirit of the original home. Front door used to be facing to the side, so was relocated. A new gentle oak stair to the new second floor comes down just inside the front door. Contractor was Chris Viney, of Britman Construction, and photographer was Philip Wegener Photography
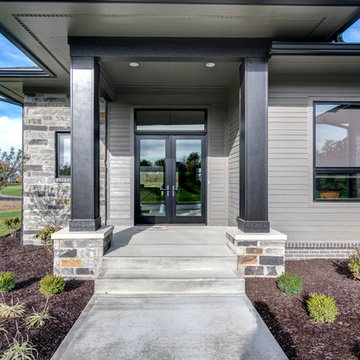
This 4,800 SQ FT Modern Prairie home is unique with the combination of exterior sidings.
Photo Credit: Tom Graham
インディアナポリスにある高級な中くらいなトランジショナルスタイルのおしゃれな家の外観 (混合材サイディング) の写真
インディアナポリスにある高級な中くらいなトランジショナルスタイルのおしゃれな家の外観 (混合材サイディング) の写真

Charles Hilton Architects, Robert Benson Photography
From grand estates, to exquisite country homes, to whole house renovations, the quality and attention to detail of a "Significant Homes" custom home is immediately apparent. Full time on-site supervision, a dedicated office staff and hand picked professional craftsmen are the team that take you from groundbreaking to occupancy. Every "Significant Homes" project represents 45 years of luxury homebuilding experience, and a commitment to quality widely recognized by architects, the press and, most of all....thoroughly satisfied homeowners. Our projects have been published in Architectural Digest 6 times along with many other publications and books. Though the lion share of our work has been in Fairfield and Westchester counties, we have built homes in Palm Beach, Aspen, Maine, Nantucket and Long Island.
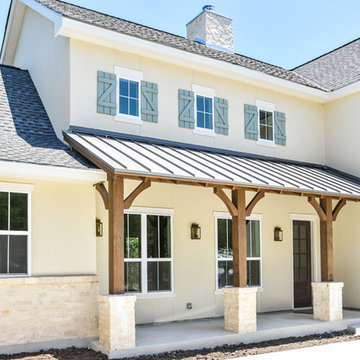
Farmhouse inspired exterior with stucco, stone with German smear mortar, stained and exposed rafters, metal roof and blue shutters.
オースティンにある高級なカントリー風のおしゃれな家の外観 (漆喰サイディング) の写真
オースティンにある高級なカントリー風のおしゃれな家の外観 (漆喰サイディング) の写真
高級な家の外観の写真
1


