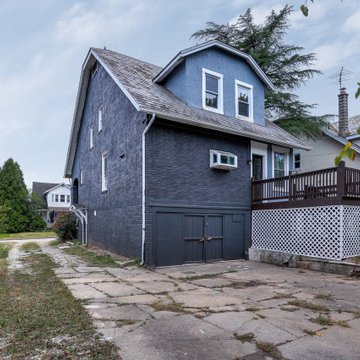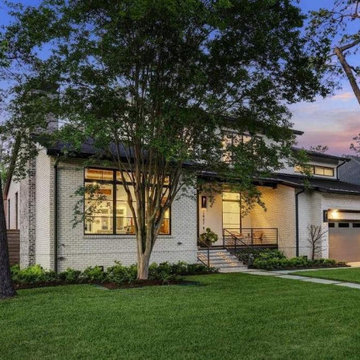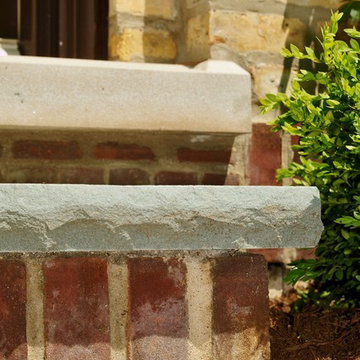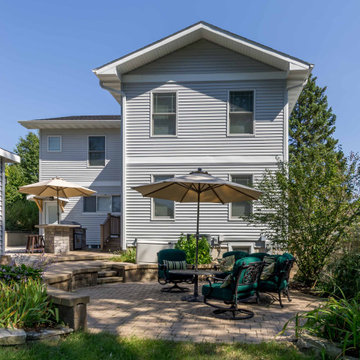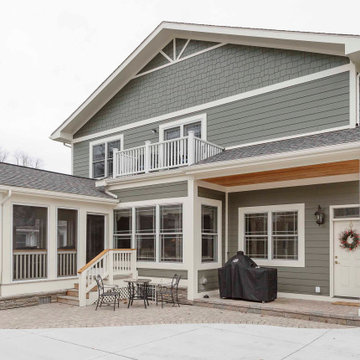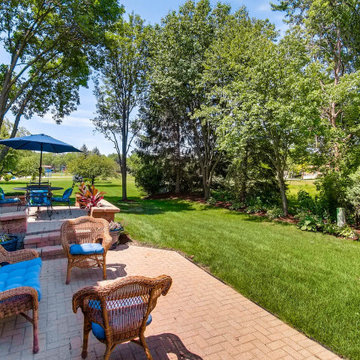高級な家の外観 (外階段、レンガサイディング、コンクリート繊維板サイディング) の写真
絞り込み:
資材コスト
並び替え:今日の人気順
写真 1〜20 枚目(全 26 枚)
1/5
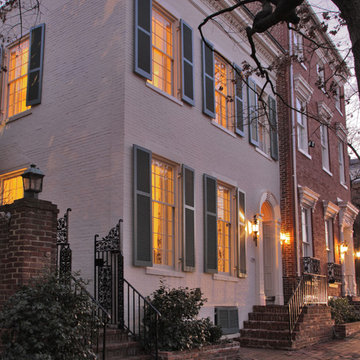
Duke Street exterior
ボルチモアにある高級な中くらいなトラディショナルスタイルのおしゃれな家の外観 (レンガサイディング、タウンハウス、外階段) の写真
ボルチモアにある高級な中くらいなトラディショナルスタイルのおしゃれな家の外観 (レンガサイディング、タウンハウス、外階段) の写真
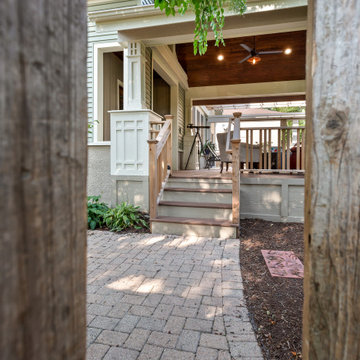
This Arts and Crafts gem was built in 1907 and remains primarily intact, both interior and exterior, to the original design. The owners, however, wanted to maximize their lush lot and ample views with distinct outdoor living spaces. We achieved this by adding a new front deck with partially covered shade trellis and arbor, a new open-air covered front porch at the front door, and a new screened porch off the existing Kitchen. Coupled with the renovated patio and fire-pit areas, there are a wide variety of outdoor living for entertaining and enjoying their beautiful yard.
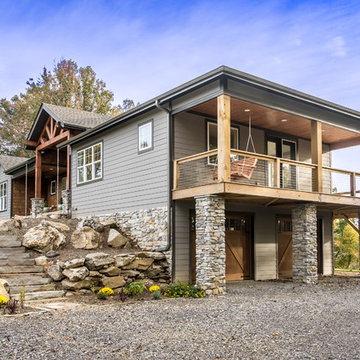
This client couple, from out of town, searched far and wide for views like these. The 10-acre parcel features a long driveway through the woods, up to a relatively flat building site. Large windows out the front and back take in the layers of mountain ranges. The wood-beamed high ceilings and the wood-carved master bathroom barn add to the decor. Wide open floorplan is well-suited to the gatherings and parties they often host.
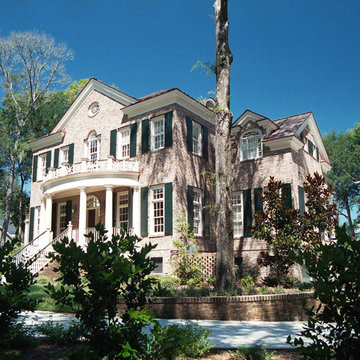
SGA Architecture
チャールストンにある高級なトラディショナルスタイルのおしゃれな家の外観 (レンガサイディング、外階段) の写真
チャールストンにある高級なトラディショナルスタイルのおしゃれな家の外観 (レンガサイディング、外階段) の写真
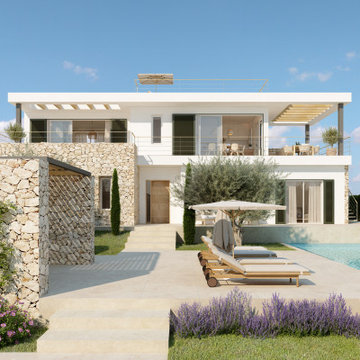
Este proyecto se sitúa en una gran parcela rodeada de otras viviendas unifamiliares, la planta primera goza de vistas prácticamente a 360º, destacando en la orientación Sur el faro de la isla del aire y en la Norte la bocana del puerto de Maó y la fortaleza de la Mola. La casa se sitúa en la parte más alta de la parcela, para maximizar las vistas a la vez que tener la mayor parte posible de jardín orientado a Sur.
La forma de la casa responde a dos cuestiones aparentemente antagónicas, maximizar las vistas a la vez que protegerse de las inclemencias meteorológicas habituales en la urbanización del levante menorquín. Respecto a la distribución interior, y en disonancia con lo usual en la urbanización, hemos decidido situar la zona de día en planta primera, con grandes terrazas conectadas con el jardín, para así asegurar las vistas desde los espacios en los que se hará más vida.
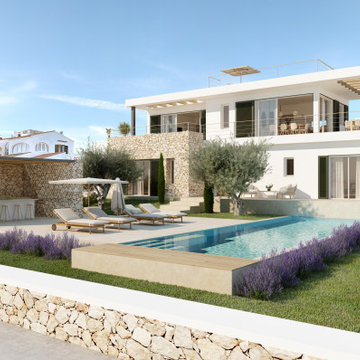
Este proyecto se sitúa en una gran parcela rodeada de otras viviendas unifamiliares, la planta primera goza de vistas prácticamente a 360º, destacando en la orientación Sur el faro de la isla del aire y en la Norte la bocana del puerto de Maó y la fortaleza de la Mola. La casa se sitúa en la parte más alta de la parcela, para maximizar las vistas a la vez que tener la mayor parte posible de jardín orientado a Sur.
La forma de la casa responde a dos cuestiones aparentemente antagónicas, maximizar las vistas a la vez que protegerse de las inclemencias meteorológicas habituales en la urbanización del levante menorquín. Respecto a la distribución interior, y en disonancia con lo usual en la urbanización, hemos decidido situar la zona de día en planta primera, con grandes terrazas conectadas con el jardín, para así asegurar las vistas desde los espacios en los que se hará más vida.
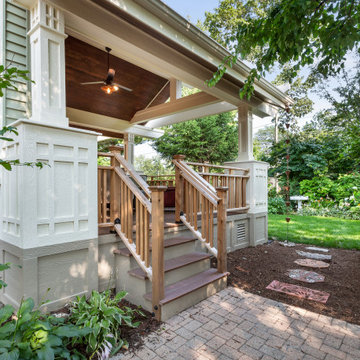
This Arts and Crafts gem was built in 1907 and remains primarily intact, both interior and exterior, to the original design. The owners, however, wanted to maximize their lush lot and ample views with distinct outdoor living spaces. We achieved this by adding a new front deck with partially covered shade trellis and arbor, a new open-air covered front porch at the front door, and a new screened porch off the existing Kitchen. Coupled with the renovated patio and fire-pit areas, there are a wide variety of outdoor living for entertaining and enjoying their beautiful yard.
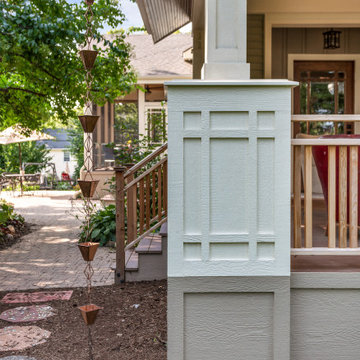
This Arts and Crafts gem was built in 1907 and remains primarily intact, both interior and exterior, to the original design. The owners, however, wanted to maximize their lush lot and ample views with distinct outdoor living spaces. We achieved this by adding a new front deck with partially covered shade trellis and arbor, a new open-air covered front porch at the front door, and a new screened porch off the existing Kitchen. Coupled with the renovated patio and fire-pit areas, there are a wide variety of outdoor living for entertaining and enjoying their beautiful yard.
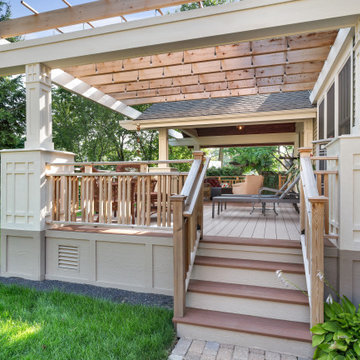
This Arts and Crafts gem was built in 1907 and remains primarily intact, both interior and exterior, to the original design. The owners, however, wanted to maximize their lush lot and ample views with distinct outdoor living spaces. We achieved this by adding a new front deck with partially covered shade trellis and arbor, a new open-air covered front porch at the front door, and a new screened porch off the existing Kitchen. Coupled with the renovated patio and fire-pit areas, there are a wide variety of outdoor living for entertaining and enjoying their beautiful yard.
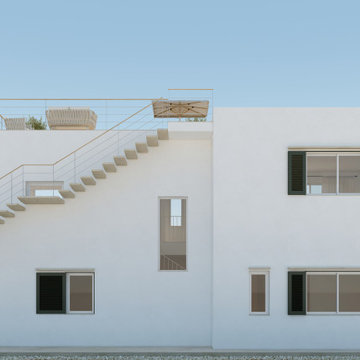
Este proyecto se sitúa en una gran parcela rodeada de otras viviendas unifamiliares, la planta primera goza de vistas prácticamente a 360º, destacando en la orientación Sur el faro de la isla del aire y en la Norte la bocana del puerto de Maó y la fortaleza de la Mola. La casa se sitúa en la parte más alta de la parcela, para maximizar las vistas a la vez que tener la mayor parte posible de jardín orientado a Sur.
La forma de la casa responde a dos cuestiones aparentemente antagónicas, maximizar las vistas a la vez que protegerse de las inclemencias meteorológicas habituales en la urbanización del levante menorquín. Respecto a la distribución interior, y en disonancia con lo usual en la urbanización, hemos decidido situar la zona de día en planta primera, con grandes terrazas conectadas con el jardín, para así asegurar las vistas desde los espacios en los que se hará más vida.

This Arts and Crafts gem was built in 1907 and remains primarily intact, both interior and exterior, to the original design. The owners, however, wanted to maximize their lush lot and ample views with distinct outdoor living spaces. We achieved this by adding a new front deck with partially covered shade trellis and arbor, a new open-air covered front porch at the front door, and a new screened porch off the existing Kitchen. Coupled with the renovated patio and fire-pit areas, there are a wide variety of outdoor living for entertaining and enjoying their beautiful yard.
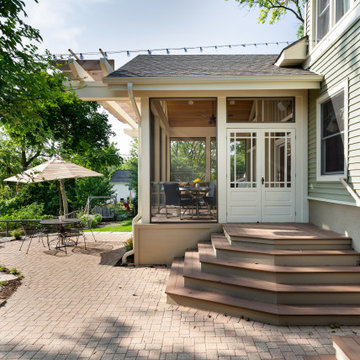
This Arts and Crafts gem was built in 1907 and remains primarily intact, both interior and exterior, to the original design. The owners, however, wanted to maximize their lush lot and ample views with distinct outdoor living spaces. We achieved this by adding a new front deck with partially covered shade trellis and arbor, a new open-air covered front porch at the front door, and a new screened porch off the existing Kitchen. Coupled with the renovated patio and fire-pit areas, there are a wide variety of outdoor living for entertaining and enjoying their beautiful yard.
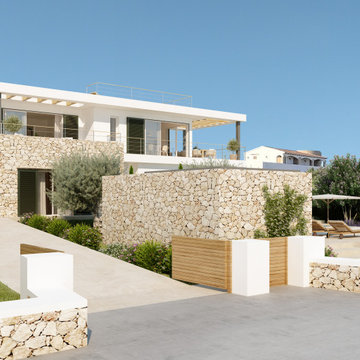
Este proyecto se sitúa en una gran parcela rodeada de otras viviendas unifamiliares, la planta primera goza de vistas prácticamente a 360º, destacando en la orientación Sur el faro de la isla del aire y en la Norte la bocana del puerto de Maó y la fortaleza de la Mola. La casa se sitúa en la parte más alta de la parcela, para maximizar las vistas a la vez que tener la mayor parte posible de jardín orientado a Sur.
La forma de la casa responde a dos cuestiones aparentemente antagónicas, maximizar las vistas a la vez que protegerse de las inclemencias meteorológicas habituales en la urbanización del levante menorquín. Respecto a la distribución interior, y en disonancia con lo usual en la urbanización, hemos decidido situar la zona de día en planta primera, con grandes terrazas conectadas con el jardín, para así asegurar las vistas desde los espacios en los que se hará más vida.
高級な家の外観 (外階段、レンガサイディング、コンクリート繊維板サイディング) の写真
1

