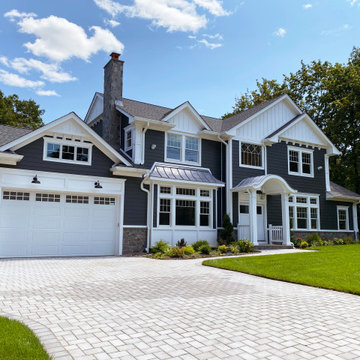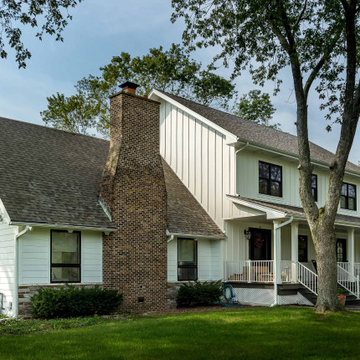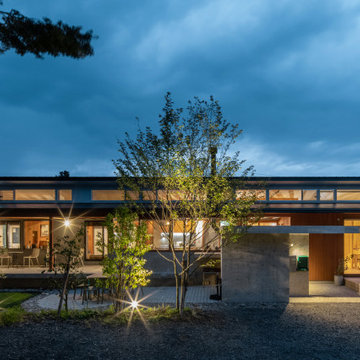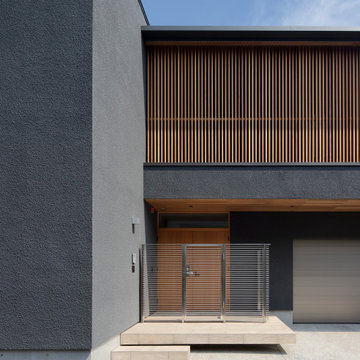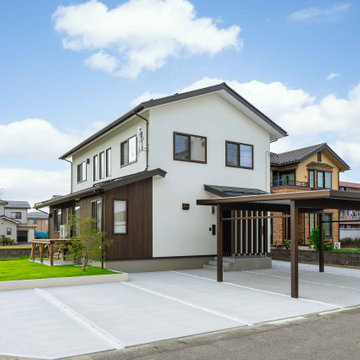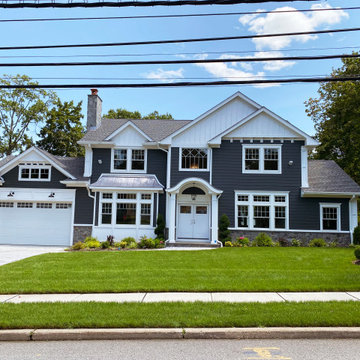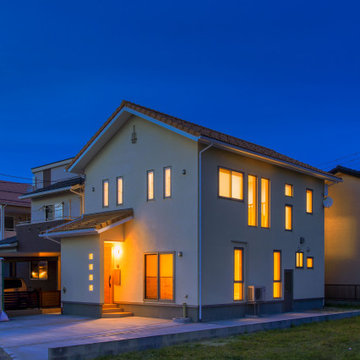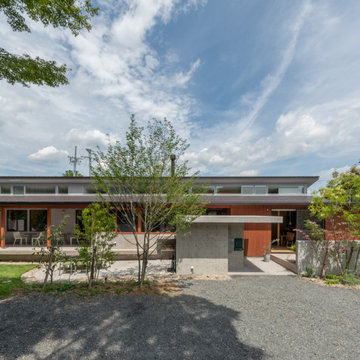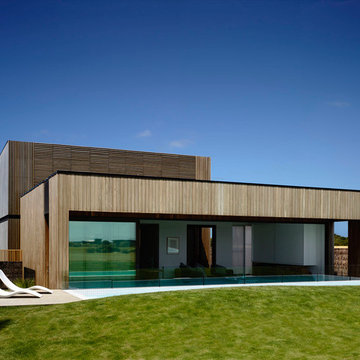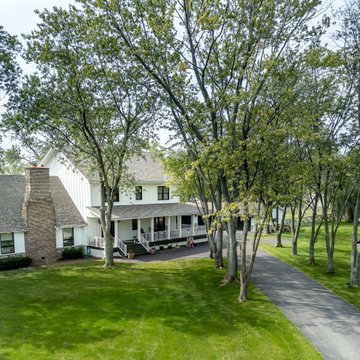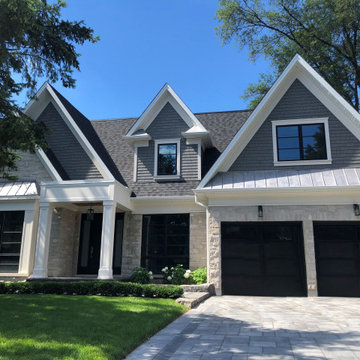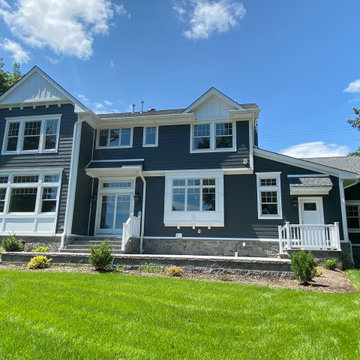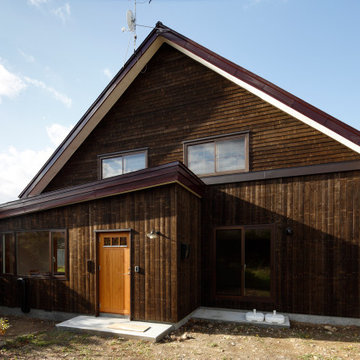高級な大きな家 (長方形) の写真
絞り込み:
資材コスト
並び替え:今日の人気順
写真 1〜20 枚目(全 102 枚)
1/4
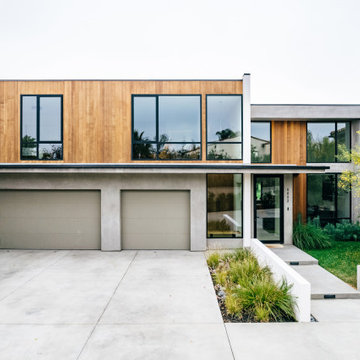
a flat roof addition allows for expanded living space and a double height entry at the modernist home
オレンジカウンティにある高級なモダンスタイルのおしゃれな家の外観 (混合材屋根、長方形) の写真
オレンジカウンティにある高級なモダンスタイルのおしゃれな家の外観 (混合材屋根、長方形) の写真
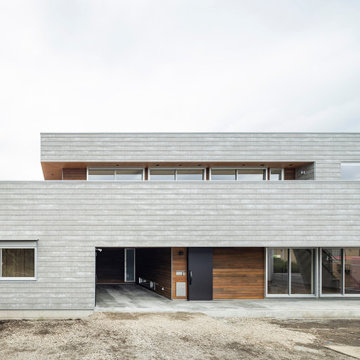
モダンで重厚感のある二世帯住宅
セメントサイディングとレッドシダーの下見張りがアクセントになっています。
他の地域にある高級なモダンスタイルのおしゃれな家の外観 (コンクリートサイディング、下見板張り、長方形) の写真
他の地域にある高級なモダンスタイルのおしゃれな家の外観 (コンクリートサイディング、下見板張り、長方形) の写真
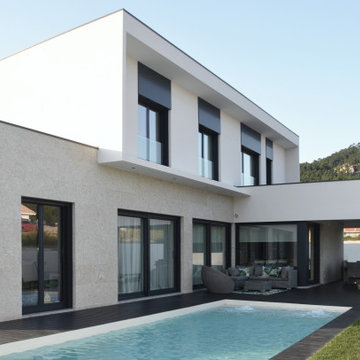
En contraste con la fachada a la calle, la fachada posterior de la vivienda se abre a la parcela para favorecer la iluminación y soleamiento del interior, así como la conexión visual permanente dentro/fuera.
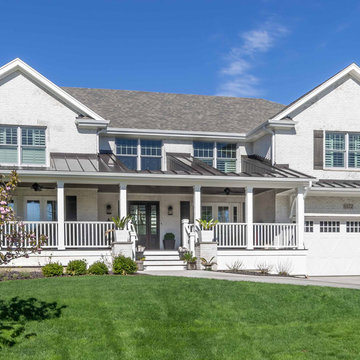
This 1990s brick home had decent square footage and a massive front yard, but no way to enjoy it. Each room needed an update, so the entire house was renovated and remodeled, and an addition was put on over the existing garage to create a symmetrical front. The old brown brick was painted a distressed white.
The 500sf 2nd floor addition includes 2 new bedrooms for their teen children, and the 12'x30' front porch lanai with standing seam metal roof is a nod to the homeowners' love for the Islands. Each room is beautifully appointed with large windows, wood floors, white walls, white bead board ceilings, glass doors and knobs, and interior wood details reminiscent of Hawaiian plantation architecture.
The kitchen was remodeled to increase width and flow, and a new laundry / mudroom was added in the back of the existing garage. The master bath was completely remodeled. Every room is filled with books, and shelves, many made by the homeowner.
Project photography by Kmiecik Imagery.
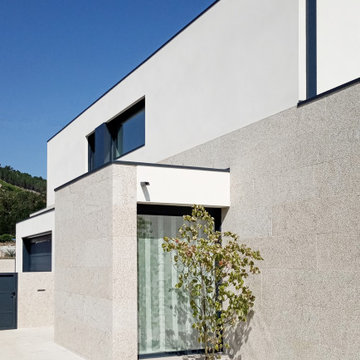
El acceso a la vivienda se realiza de manera tangencial a la fachada principal a través de un volumen adosado a ésta que permite generar el vestíbulo interior.
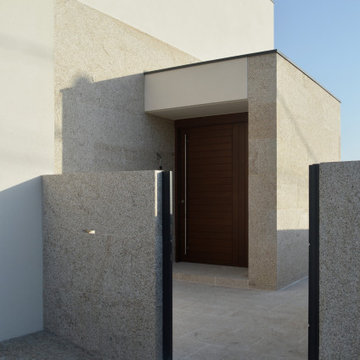
El acceso a la vivienda se realiza de manera tangencial a la fachada principal a través de un volumen adosado a ésta que permite generar el vestíbulo interior.
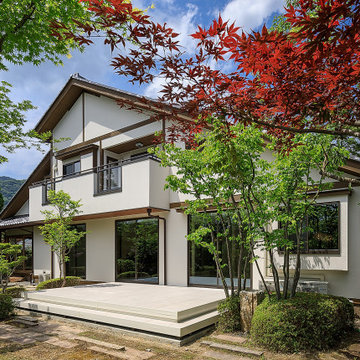
南側には十分な広さがあり開口さえ確保すれば十分な明るさを室内に導入できます。リビングルームの外側には広大なタイルデッキテラスが有り同じホワイト色なので室内側から見るとリビングルームの床がそのまま延長されたように見えます。植栽が豊かなので白い壁、白いデッキが美しく映えます。
大阪にある高級なアジアンスタイルのおしゃれな家の外観 (長方形) の写真
大阪にある高級なアジアンスタイルのおしゃれな家の外観 (長方形) の写真
高級な大きな家 (長方形) の写真
1
