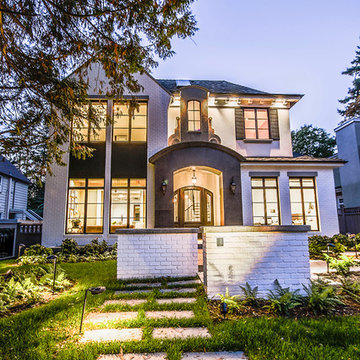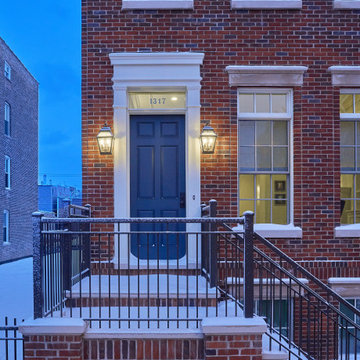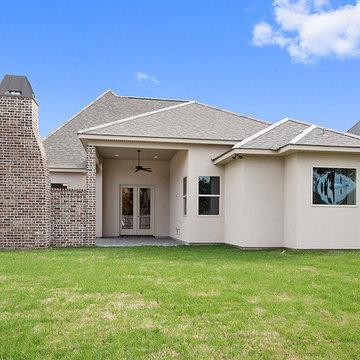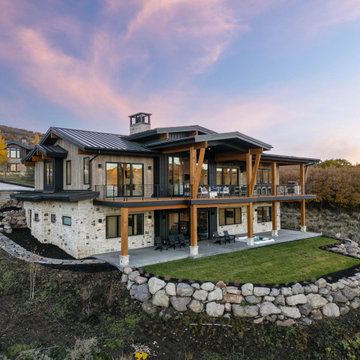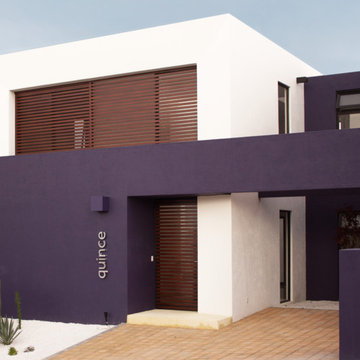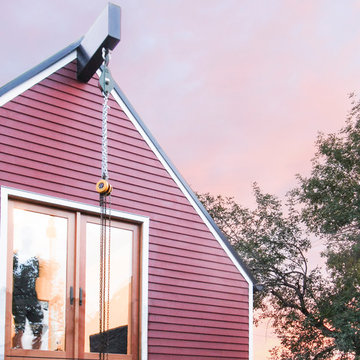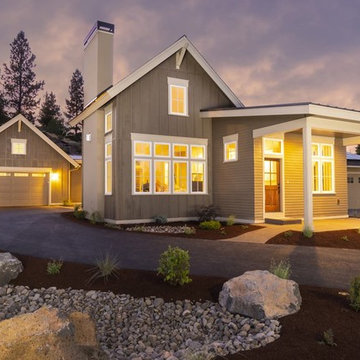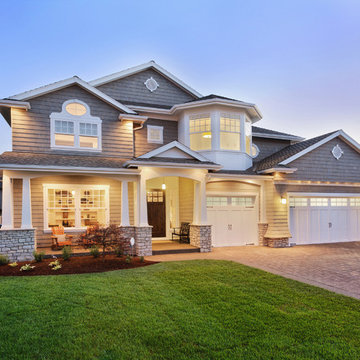高級な小さな、中くらいな紫の家の外観 (全タイプのサイディング素材) の写真
絞り込み:
資材コスト
並び替え:今日の人気順
写真 1〜20 枚目(全 118 枚)
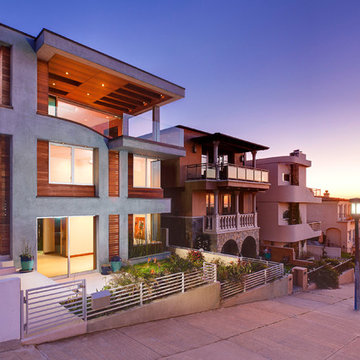
Ocean view setting for the new home.
Photographer: Clark Dugger
ロサンゼルスにある高級な中くらいなコンテンポラリースタイルのおしゃれな家の外観 (漆喰サイディング) の写真
ロサンゼルスにある高級な中くらいなコンテンポラリースタイルのおしゃれな家の外観 (漆喰サイディング) の写真
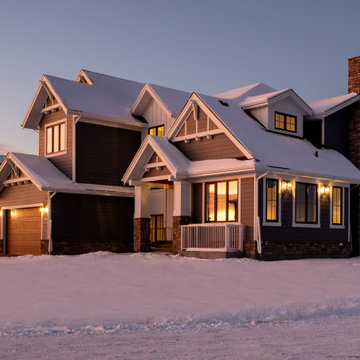
Craftsman Custom Home
Calgary, Alberta
Front/Side Perspective
カルガリーにある高級な中くらいなトラディショナルスタイルのおしゃれな家の外観の写真
カルガリーにある高級な中くらいなトラディショナルスタイルのおしゃれな家の外観の写真
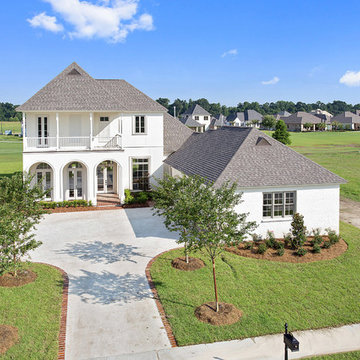
Beautiful stucco and brick home in a golf course community.
ニューオリンズにある高級な中くらいなトランジショナルスタイルのおしゃれな家の外観 (レンガサイディング) の写真
ニューオリンズにある高級な中くらいなトランジショナルスタイルのおしゃれな家の外観 (レンガサイディング) の写真
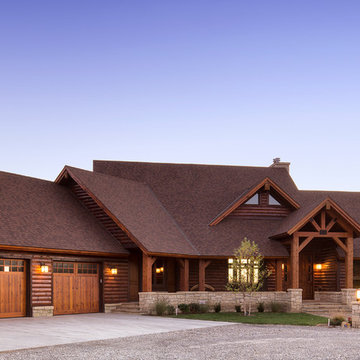
© Randy Tobias Photography. All rights reserved.
ウィチタにある高級な中くらいなラスティックスタイルのおしゃれな家の外観 (混合材サイディング) の写真
ウィチタにある高級な中くらいなラスティックスタイルのおしゃれな家の外観 (混合材サイディング) の写真
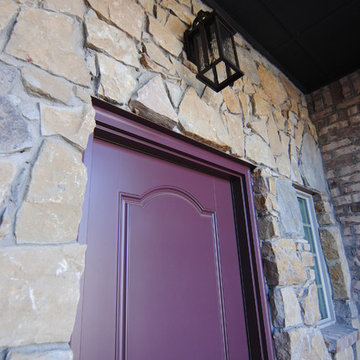
Front porch with cranberry colored door against the gorgeous stone.
高級な中くらいなカントリー風のおしゃれな家の外観 (レンガサイディング) の写真
高級な中くらいなカントリー風のおしゃれな家の外観 (レンガサイディング) の写真

Lightbox 23 is a modern infill project in inner NE Portland. The project was designed and constructed as a net zero building and has been certified by Earth Advantage.
Photo credit: Josh Partee Photography

A thoughtful, well designed 5 bed, 6 bath custom ranch home with open living, a main level master bedroom and extensive outdoor living space.
This home’s main level finish includes +/-2700 sf, a farmhouse design with modern architecture, 15’ ceilings through the great room and foyer, wood beams, a sliding glass wall to outdoor living, hearth dining off the kitchen, a second main level bedroom with on-suite bath, a main level study and a three car garage.
A nice plan that can customize to your lifestyle needs. Build this home on your property or ours.
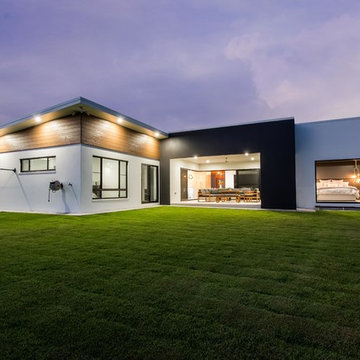
Liz Andrews Photography and Design
他の地域にある高級な中くらいなコンテンポラリースタイルのおしゃれな家の外観 (コンクリートサイディング) の写真
他の地域にある高級な中くらいなコンテンポラリースタイルのおしゃれな家の外観 (コンクリートサイディング) の写真
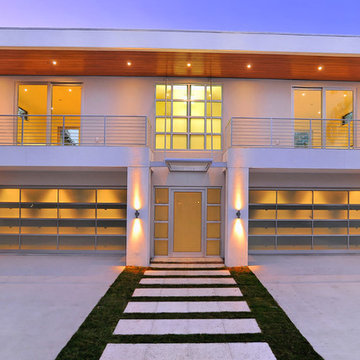
The concept began with creating an international style modern residence taking full advantage of the 360 degree views of Sarasota downtown, the Gulf of Mexico, Sarasota Bay and New Pass. A court yard is surrounded by the home which integrates outdoor and indoor living.
This 6,400 square foot residence is designed around a central courtyard which connects the garage and guest house in the front, to the main house in the rear via fire bowl and lap pool lined walkway on the first level and bridge on the second level. The architecture is ridged yet fluid with the use of teak stained cypress and shade sails that create fluidity and movement in the architecture. The courtyard becomes a private day and night-time oasis with fire, water and cantilevered stair case leading to the front door which seconds as bleacher style seating for watching swimmers in the 60 foot long wet edge lap pool. A royal palm tree orchard frame the courtyard for a true tropical experience.
The façade of the residence is made up of a series of picture frames that frame the architecture and the floor to ceiling glass throughout. The rear covered balcony takes advantage of maximizing the views with glass railings and free spanned structure. The bow of the balcony juts out like a ship breaking free from the rear frame to become the second level scenic overlook. This overlook is rivaled by the full roof top terrace that is made up of wood decking and grass putting green which has a 360 degree panorama of the surroundings.
The floor plan is a reverse style plan with the secondary bedrooms and rooms on the first floor and the great room, kitchen and master bedroom on the second floor to maximize the views in the most used rooms of the house. The residence accomplishes the goals in which were set forth by creating modern design in scale, warmth, form and function.
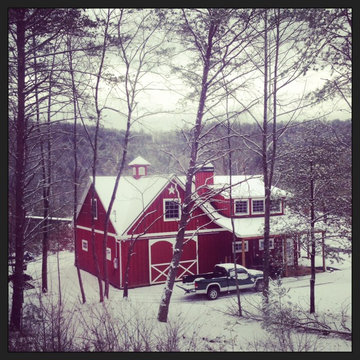
This is a photo of the exterior of Ellijay River Vineyards during one of our small snow falls. This is a barn on the bottom and a 3 bedroom & 2 bathroom with kitchen and living space on the second floor.

MidCentury Modern Design
他の地域にある高級な中くらいなミッドセンチュリースタイルのおしゃれな家の外観 (漆喰サイディング、緑の外壁) の写真
他の地域にある高級な中くらいなミッドセンチュリースタイルのおしゃれな家の外観 (漆喰サイディング、緑の外壁) の写真
高級な小さな、中くらいな紫の家の外観 (全タイプのサイディング素材) の写真
1
