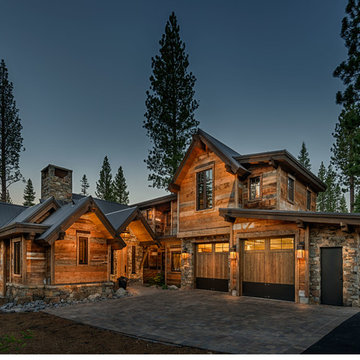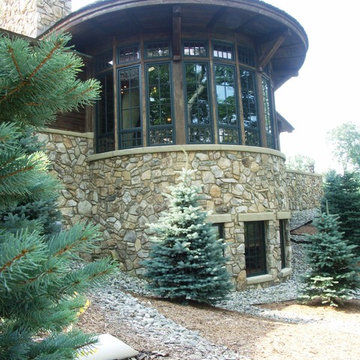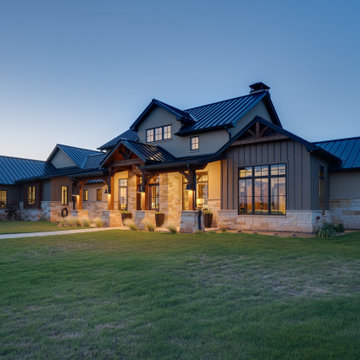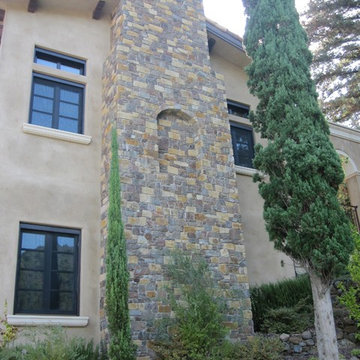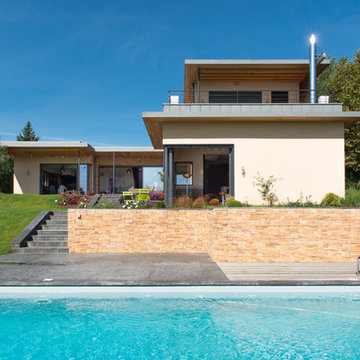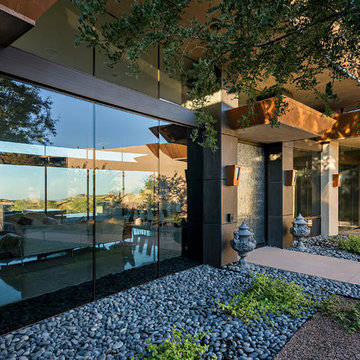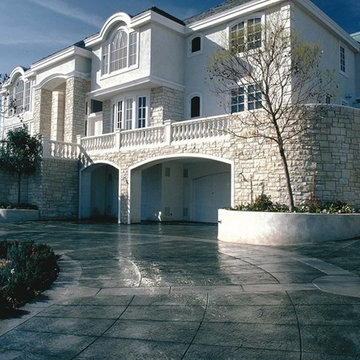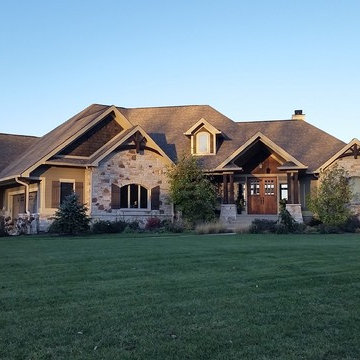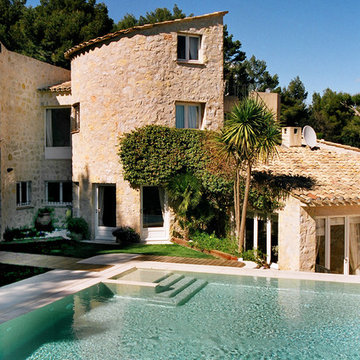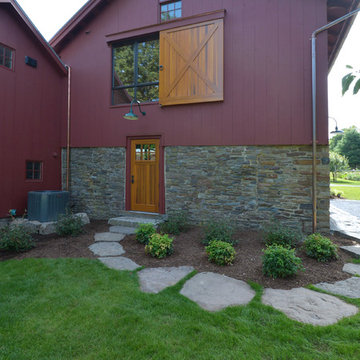高級なターコイズブルーの家の外観の写真
絞り込み:
資材コスト
並び替え:今日の人気順
写真 41〜60 枚目(全 1,013 枚)
1/3
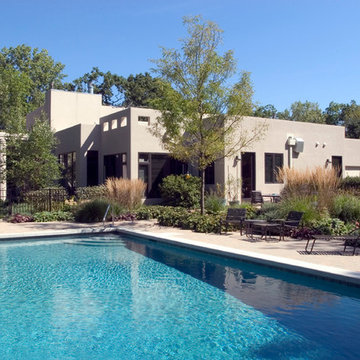
Photography by Linda Oyama Bryan. http://pickellbuilders.com. Sophisticated Ranch Style Stucco Home with Flat Roofs, swimming pool and wrought iron fencing.
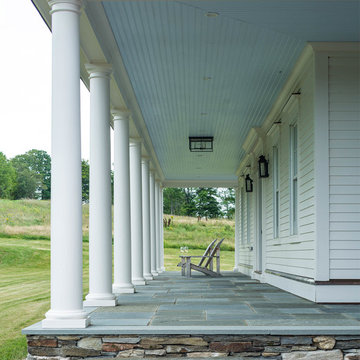
This newly construction farmhouse was inspired by the surrounding Vermont historical homes. The white doric columns, Vermont bluestone pavers and the traditional blue painted bead board ceiling create a comfortable and protected area for summer evening gatherings.
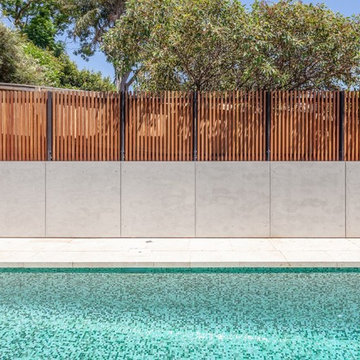
This 2.4m high pool barrier provides great privacy from neighbours, whilst also allowing light to penetrate. The pool barrier is a composite structure made of steel reinforced concrete block clad in CSR Barestone compressed fibre cement sheet. On top of the concrete wall sits a black double steel angle post, and a Australian Blackbutt hardwood vertical batten fence. The swimming pool is 9m x 3.5m in size and lined in 20mm glass mosaic green tiles by Trend.
David O'Sullivan Photography

Between the house and garage is a paver patio, perfect for outdoor entertaining.
Contractor: Maven Development
Photo: Emily Rose Imagery
デトロイトにある高級な中くらいなトラディショナルスタイルのおしゃれな家の外観 (コンクリート繊維板サイディング、緑の外壁) の写真
デトロイトにある高級な中くらいなトラディショナルスタイルのおしゃれな家の外観 (コンクリート繊維板サイディング、緑の外壁) の写真

Situated on the edge of New Hampshire’s beautiful Lake Sunapee, this Craftsman-style shingle lake house peeks out from the towering pine trees that surround it. When the clients approached Cummings Architects, the lot consisted of 3 run-down buildings. The challenge was to create something that enhanced the property without overshadowing the landscape, while adhering to the strict zoning regulations that come with waterfront construction. The result is a design that encompassed all of the clients’ dreams and blends seamlessly into the gorgeous, forested lake-shore, as if the property was meant to have this house all along.
The ground floor of the main house is a spacious open concept that flows out to the stone patio area with fire pit. Wood flooring and natural fir bead-board ceilings pay homage to the trees and rugged landscape that surround the home. The gorgeous views are also captured in the upstairs living areas and third floor tower deck. The carriage house structure holds a cozy guest space with additional lake views, so that extended family and friends can all enjoy this vacation retreat together. Photo by Eric Roth

The guesthouse of our Green Mountain Getaway follows the same recipe as the main house. With its soaring roof lines and large windows, it feels equally as integrated into the surrounding landscape.
Photo by: Nat Rea Photography
高級なターコイズブルーの家の外観の写真
3
