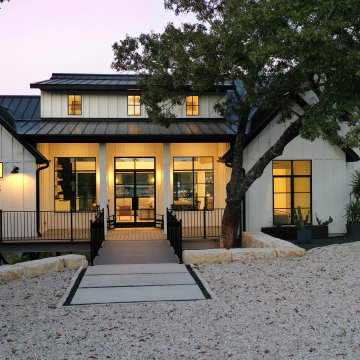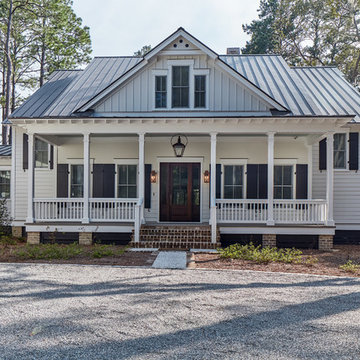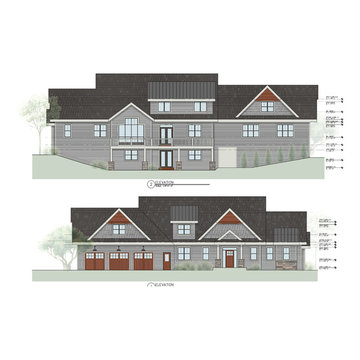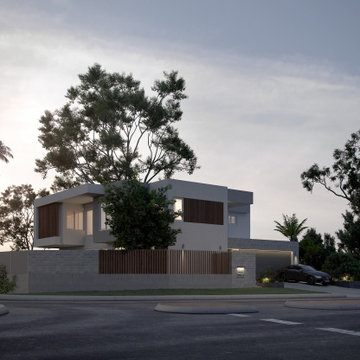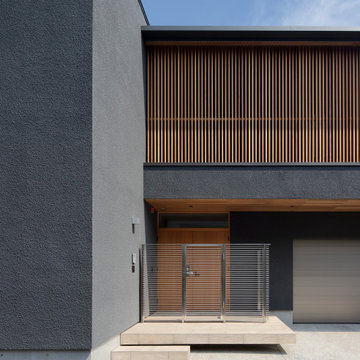高級なグレーの金属屋根の家 (コンクリート繊維板サイディング) の写真
絞り込み:
資材コスト
並び替え:今日の人気順
写真 1〜20 枚目(全 60 枚)
1/5
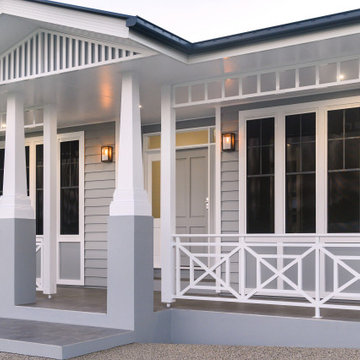
Jennifer Treloar Photography
他の地域にある高級な中くらいなカントリー風のおしゃれな家の外観 (コンクリート繊維板サイディング) の写真
他の地域にある高級な中くらいなカントリー風のおしゃれな家の外観 (コンクリート繊維板サイディング) の写真
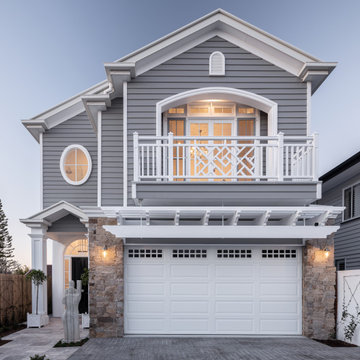
Classic detailing of this beautiful home including the custom pergola, chippendale blaustrade, oval window, archways, cobblestone and travertine
ブリスベンにある高級なトラディショナルスタイルのおしゃれな家の外観 (コンクリート繊維板サイディング) の写真
ブリスベンにある高級なトラディショナルスタイルのおしゃれな家の外観 (コンクリート繊維板サイディング) の写真
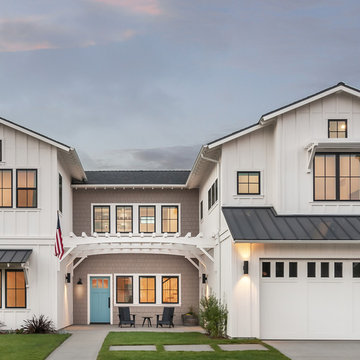
This was originally a 1960's one-story home. sk7 was hired to transform the mid-century home into a two-story modern farmhouse. The five bedroom, four and a half bathroom home offers a beautiful main entry complimented by vaulted ceilings, gorgeous staircase, lots of day light and a catwalk leading across to the master suite. The design provides spacious bedrooms, and bathrooms, custom details and architectural elements, an open living/ dining/ kitchen concept, a 20' fold-away door opening to the pool area and outdoor living area. The home is approximately 3,000 s.f. and provides a healthy balance of openness with coziness.

DRM Design Group provided Landscape Architecture services for a Local Austin, Texas residence. We worked closely with Redbud Custom Homes and Tim Brown Architecture to create a custom low maintenance- low water use contemporary landscape design. This Eco friendly design has a simple and crisp look with great contrasting colors that really accentuate the existing trees.
www.redbudaustin.com
www.timbrownarch.com
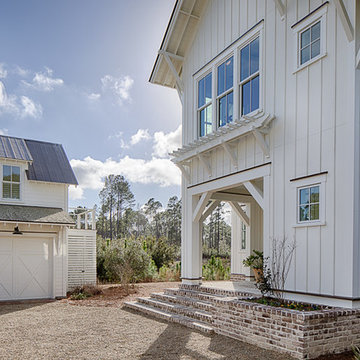
Duck Crossing is a mini compound built over time for our family in Palmetto Bluff, Bluffton, SC. We began with the small one story guest cottage, added the carriage house for our daughters and then, as we determined we needed one gathering space for friends and family, the main house. The challenge was to build a light and bright home that would take full advantage of the lake and preserve views and have enough room for everyone to congregate.
We decided to build an upside down/reverse floorplan home, where the main living areas are on the 2nd floor. We built one great room, encompassing kitchen, dining, living, deck and design studio - added tons of windows and an open staircase, vaulted the ceilings, painted everything white and did whatever else we could to make the small space feel open and welcoming - we think we accomplished this, and then some. The kitchen appliances are behind doors, the island is great for serving and gathering, the tv is hidden - all attention is to the view. When everyone needs their separate space, there are 2 bedrooms below and then additional sleeping, bathing and eating spaces in the cottage and carriage house - it is all just perfect!
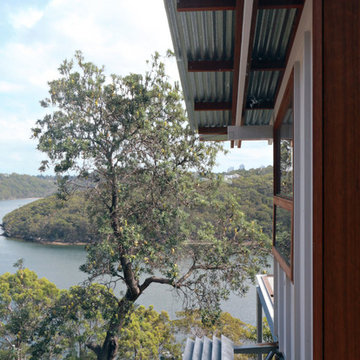
A freestanding house with a blessed location overlooking the Australian bush.
Day Bukh Architects - Award winning architects
シドニーにある高級なコンテンポラリースタイルのおしゃれな家の外観 (コンクリート繊維板サイディング) の写真
シドニーにある高級なコンテンポラリースタイルのおしゃれな家の外観 (コンクリート繊維板サイディング) の写真
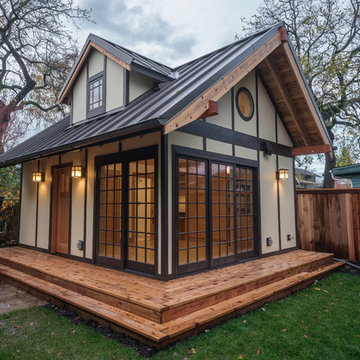
Exterior at night - the sliding doors are covered with interior shades to make the entire building into a lantern.
Photo by: Peter Chee Photography
ポートランドにある高級な小さなアジアンスタイルのおしゃれな家の外観 (コンクリート繊維板サイディング) の写真
ポートランドにある高級な小さなアジアンスタイルのおしゃれな家の外観 (コンクリート繊維板サイディング) の写真
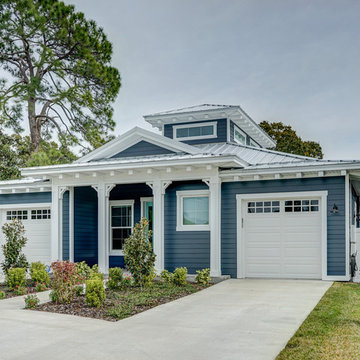
The metal roof, blue lap siding, white corbels, and the window trim and columns provide the architectural detail to set this beach house apart.
タンパにある高級な中くらいなビーチスタイルのおしゃれな家の外観 (コンクリート繊維板サイディング) の写真
タンパにある高級な中くらいなビーチスタイルのおしゃれな家の外観 (コンクリート繊維板サイディング) の写真
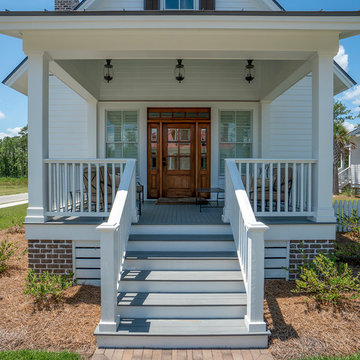
This tiny house has it's own guest cottage separated by a screened in porch accessible to both spaces. The main tiny house has a bedroom, bathroom, kitchen/great room, laundry and the guest cottage.
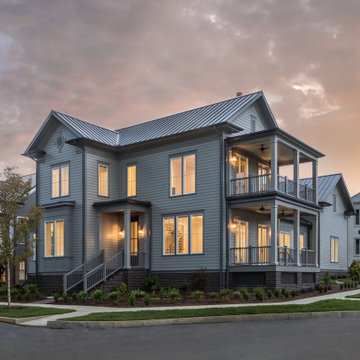
The exterior materials used in the Ashwood Home will allow the homeowner to live without the headache of constant maintenance. The columns are all HB&G structural fiberglass. The siding is Nichiha fiber cement. The frieze details around the home are made up of many detailed pieces, all comprised of materials that will not rot. The porch floors and railing are Timbertech composite. The home was built with efficiency and indoor air quality in mind. The home has Marvin windows, spray foam insulation, efficient HVAC systems and energy recovery ventilators installed. The energy recovery ventilators keep the home feeling fresh and clean with the introduction filtered fresh air from outside.
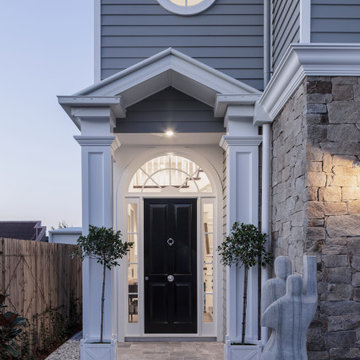
Classic detailing of this beautiful home including the custom pergola, chippendale blaustrade, oval window, archways, cobblestone and travertine
ブリスベンにある高級なトラディショナルスタイルのおしゃれな家の外観 (コンクリート繊維板サイディング) の写真
ブリスベンにある高級なトラディショナルスタイルのおしゃれな家の外観 (コンクリート繊維板サイディング) の写真
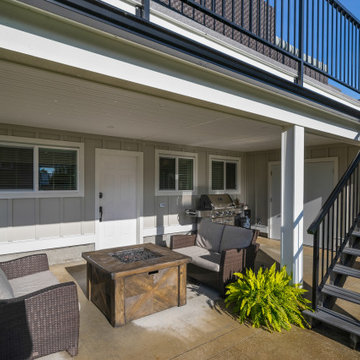
This home was the typical "Vancouver Special" style of house and it was completed transformed with all new Hardie Board siding, windows, a metal porch roof, stamped concrete porch, landscaping, and paint. The downstairs legal suite was also transformed by adding a second bedroom, and replacing everything - even the walls. Finished off with a gas fireplace and all new appliances it is now move in ready.
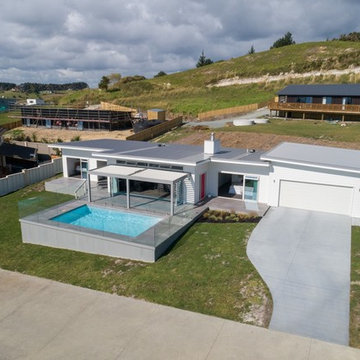
Stunning exterior of this beach house, with large opening glass doors and windows, a pool, white color scheme, some simple landscaping & ample outdoor living space.
高級なグレーの金属屋根の家 (コンクリート繊維板サイディング) の写真
1
