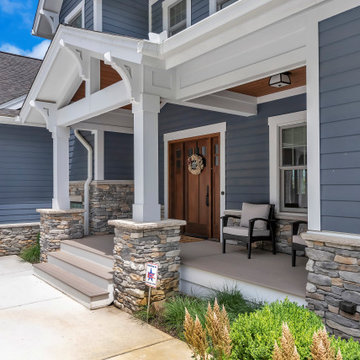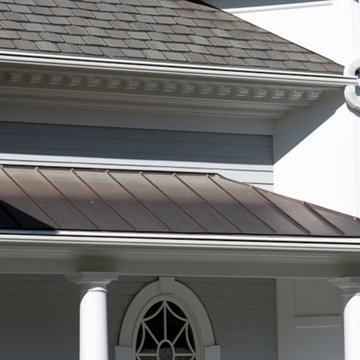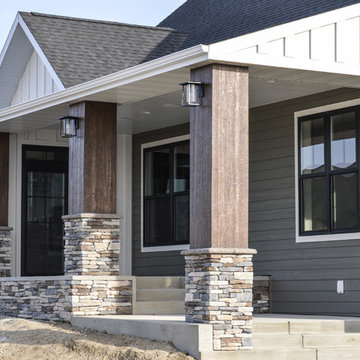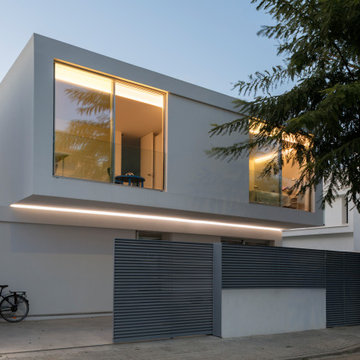高級なグレーの、ターコイズブルーの家の外観 (コンクリート繊維板サイディング) の写真
絞り込み:
資材コスト
並び替え:今日の人気順
写真 1〜20 枚目(全 604 枚)
1/5

DRM Design Group provided Landscape Architecture services for a Local Austin, Texas residence. We worked closely with Redbud Custom Homes and Tim Brown Architecture to create a custom low maintenance- low water use contemporary landscape design. This Eco friendly design has a simple and crisp look with great contrasting colors that really accentuate the existing trees.
www.redbudaustin.com
www.timbrownarch.com

Robert Miller Photography
ワシントンD.C.にある高級なトラディショナルスタイルのおしゃれな家の外観 (コンクリート繊維板サイディング) の写真
ワシントンD.C.にある高級なトラディショナルスタイルのおしゃれな家の外観 (コンクリート繊維板サイディング) の写真
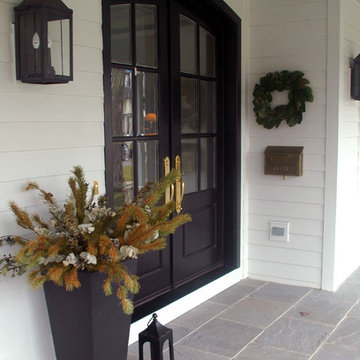
This stunning black double door provides a great front entry contrast against the whtie siding on this elegant farmhouse with wrap around porch.
Meyer Design
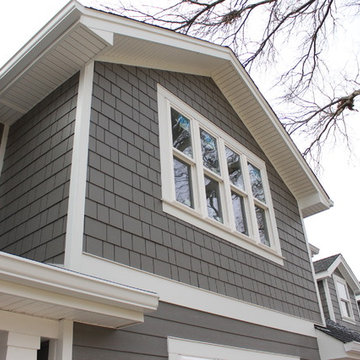
Project Name: James Hardie
Project Location: Kirkwood, MO (63122)
Siding Color: Aged Pewter
Corner Trim: HardieTrim Arctic White
Window Trim: HardieTrim Arctic White
Fascia Materials and Color: Aluminum Wrap Fascia (White)
Soffit Materials and Color: Hardie Arctic White
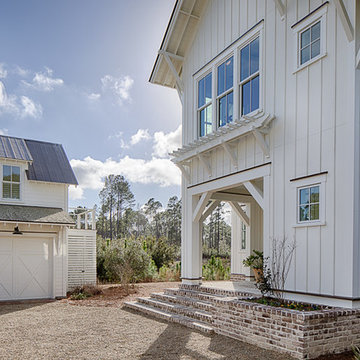
Duck Crossing is a mini compound built over time for our family in Palmetto Bluff, Bluffton, SC. We began with the small one story guest cottage, added the carriage house for our daughters and then, as we determined we needed one gathering space for friends and family, the main house. The challenge was to build a light and bright home that would take full advantage of the lake and preserve views and have enough room for everyone to congregate.
We decided to build an upside down/reverse floorplan home, where the main living areas are on the 2nd floor. We built one great room, encompassing kitchen, dining, living, deck and design studio - added tons of windows and an open staircase, vaulted the ceilings, painted everything white and did whatever else we could to make the small space feel open and welcoming - we think we accomplished this, and then some. The kitchen appliances are behind doors, the island is great for serving and gathering, the tv is hidden - all attention is to the view. When everyone needs their separate space, there are 2 bedrooms below and then additional sleeping, bathing and eating spaces in the cottage and carriage house - it is all just perfect!
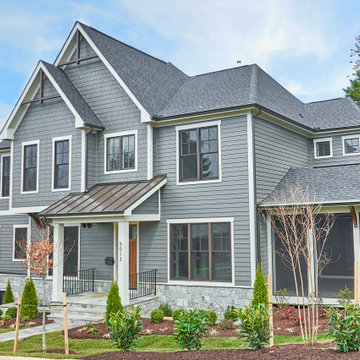
This transitional modern craftsman home has siding painted in Benjamin Moore's Kendall Charcoal, a gray stone foundation and stained wood accents. The bronze windows add contrast.
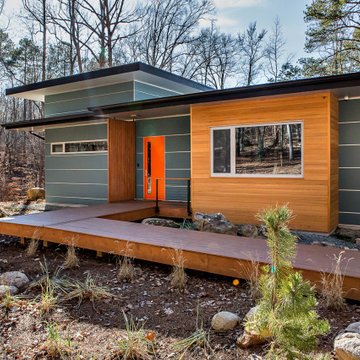
The entry has a generous wood ramp to allow the owners' parents to visit with no encumbrance from steps or tripping hazards. The orange front door has a long sidelight of glass to allow the owners to see who is at the front door. The wood accent is on the outside of the home office or study.

This home remodel by Galaxy Building includes a new 2nd story addition for a master suite. The remodel also includes a new front covered portico. In House Photography
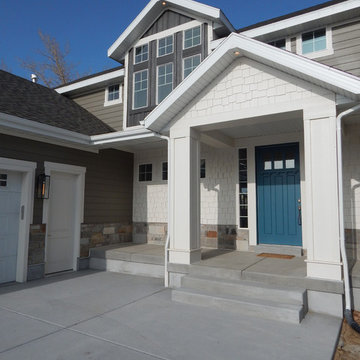
Therma Tru craftsman style door in Deep Sea Dive by Sherwin Williams. Shakes are Shoji White, Lap and Board is Anonymous and the Baton Board is Urban Bronze. All Sherwin Williams.
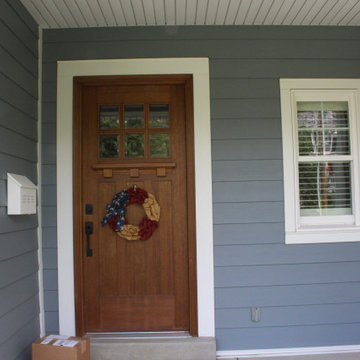
The modern Blue Home was completed using James Hardie Boothbay Blues siding. The main siding is 7" cedar mill with James Hardie Shingle used as an accent.
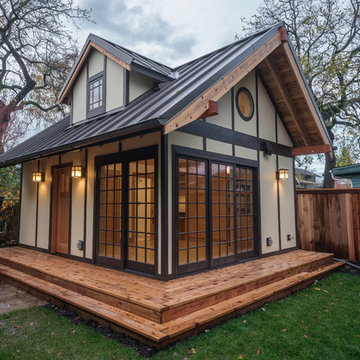
Exterior at night - the sliding doors are covered with interior shades to make the entire building into a lantern.
Photo by: Peter Chee Photography
ポートランドにある高級な小さなアジアンスタイルのおしゃれな家の外観 (コンクリート繊維板サイディング) の写真
ポートランドにある高級な小さなアジアンスタイルのおしゃれな家の外観 (コンクリート繊維板サイディング) の写真
高級なグレーの、ターコイズブルーの家の外観 (コンクリート繊維板サイディング) の写真
1

