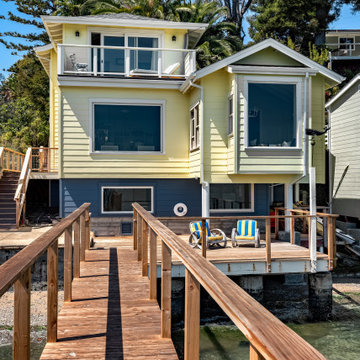高級な小さなブラウンの家の外観 (コンクリート繊維板サイディング) の写真
絞り込み:
資材コスト
並び替え:今日の人気順
写真 1〜11 枚目(全 11 枚)
1/5

Design + Built + Curated by Steven Allen Designs 2021 - Custom Nouveau Bungalow Featuring Unique Stylistic Exterior Facade + Concrete Floors + Concrete Countertops + Concrete Plaster Walls + Custom White Oak & Lacquer Cabinets + Fine Interior Finishes + Multi-sliding Doors

This picture gives you an idea how the garage, main house, and ADU are arranged on the property. Our goal was to minimize the impact to the backyard, maximize privacy of each living space from one another, maximize light for each building, etc. One way in which we were able to accomplish that was building the ADU slab on grade to keep it as low to the ground as possible and minimize it's solar footprint on the property. Cutting up the roof not only made it more interesting from the house above but also helped with solar footprint. The garage was reduced in length by about 8' to accommodate the ADU. A separate laundry is located just inside the back man-door to the garage for the ADU and for easy washing of outdoor gear.
Anna Campbell Photography

Fine craftsmanship and attention to detail has given new life to this Craftsman Bungalow, originally built in 1919. Architect: Blackbird Architects.. Photography: Jim Bartsch Photography
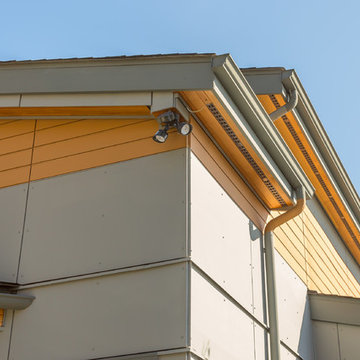
Exceptional design featuring premium materials, including James Hardie paneling with plank accent trim, gorgeous cedar soffits and gutters with neatly disguised downspouts.
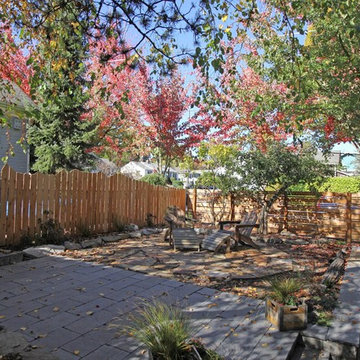
The fence separating the yard for the backyard cottage is shaped like the profile of the stuart mountain range.
シアトルにある高級な小さなおしゃれな家の外観 (コンクリート繊維板サイディング) の写真
シアトルにある高級な小さなおしゃれな家の外観 (コンクリート繊維板サイディング) の写真
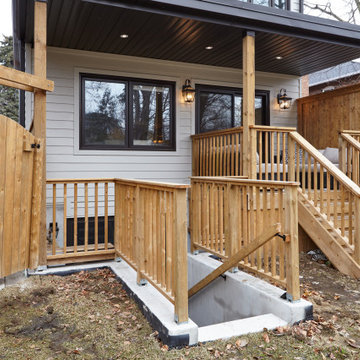
Rear addition featuring a covered basement walk-up and patio for new secondary suite at the lower level.
トロントにある高級な小さなおしゃれな家の外観 (コンクリート繊維板サイディング、デュープレックス) の写真
トロントにある高級な小さなおしゃれな家の外観 (コンクリート繊維板サイディング、デュープレックス) の写真
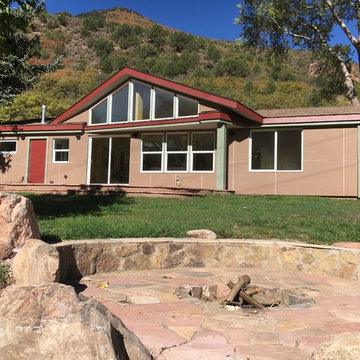
デンバーにある高級な小さなモダンスタイルのおしゃれな家の外観 (コンクリート繊維板サイディング、マルチカラーの外壁、混合材屋根) の写真
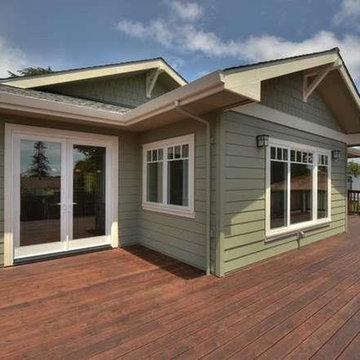
サンフランシスコにある高級な小さなトラディショナルスタイルのおしゃれな家の外観 (コンクリート繊維板サイディング、緑の外壁) の写真
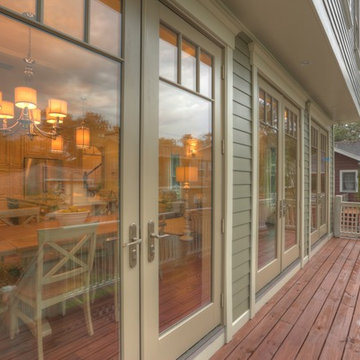
Rear deck
Presented by: Beth Hobart with Keller Williams Realty.
Photos by: Macbeth Photography
Parade of Homes 2013 Grand Award Winner
オーランドにある高級な小さなトラディショナルスタイルのおしゃれな三階建ての家 (コンクリート繊維板サイディング) の写真
オーランドにある高級な小さなトラディショナルスタイルのおしゃれな三階建ての家 (コンクリート繊維板サイディング) の写真
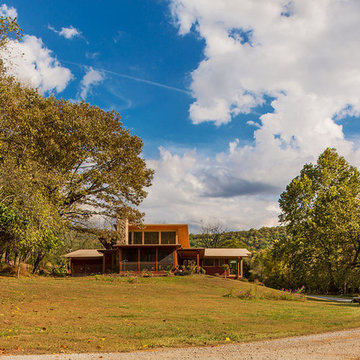
The western entry drive provides an axial view of the screened porch and house exposing the broad roof overhangs.
アトランタにある高級な小さなモダンスタイルのおしゃれな家の外観 (コンクリート繊維板サイディング) の写真
アトランタにある高級な小さなモダンスタイルのおしゃれな家の外観 (コンクリート繊維板サイディング) の写真
高級な小さなブラウンの家の外観 (コンクリート繊維板サイディング) の写真
1
