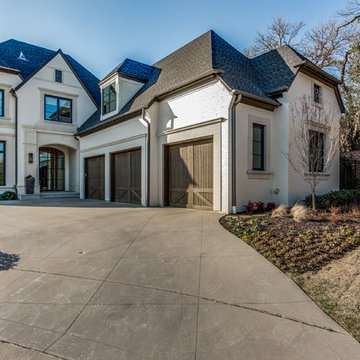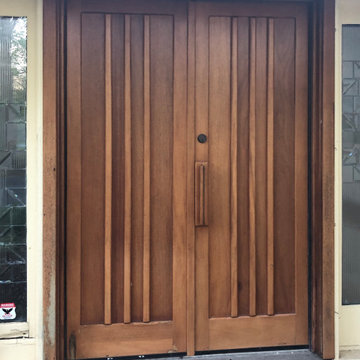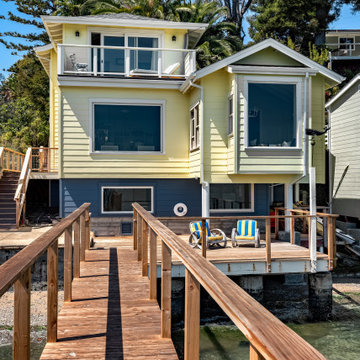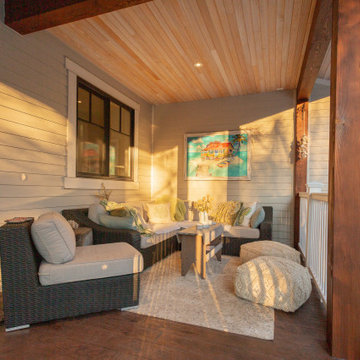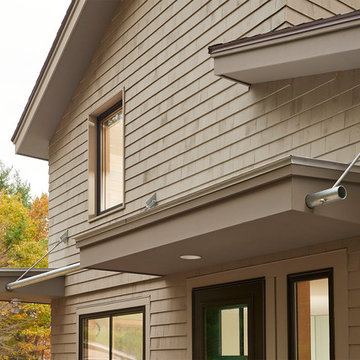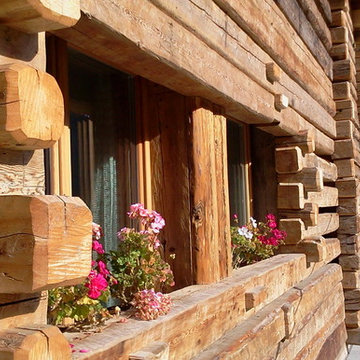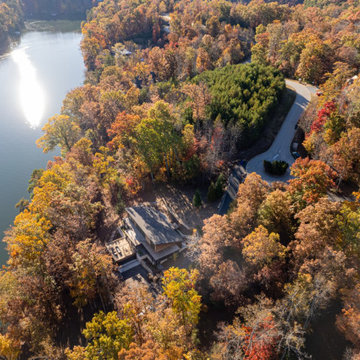高級な小さなブラウンの板屋根の家の写真
絞り込み:
資材コスト
並び替え:今日の人気順
写真 1〜20 枚目(全 30 枚)
1/5

Design + Built + Curated by Steven Allen Designs 2021 - Custom Nouveau Bungalow Featuring Unique Stylistic Exterior Facade + Concrete Floors + Concrete Countertops + Concrete Plaster Walls + Custom White Oak & Lacquer Cabinets + Fine Interior Finishes + Multi-sliding Doors

This picture gives you an idea how the garage, main house, and ADU are arranged on the property. Our goal was to minimize the impact to the backyard, maximize privacy of each living space from one another, maximize light for each building, etc. One way in which we were able to accomplish that was building the ADU slab on grade to keep it as low to the ground as possible and minimize it's solar footprint on the property. Cutting up the roof not only made it more interesting from the house above but also helped with solar footprint. The garage was reduced in length by about 8' to accommodate the ADU. A separate laundry is located just inside the back man-door to the garage for the ADU and for easy washing of outdoor gear.
Anna Campbell Photography
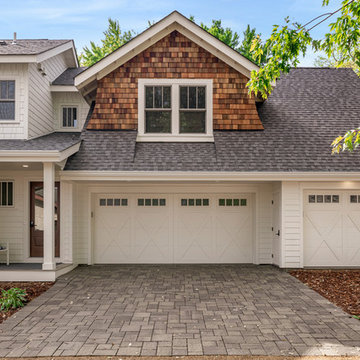
Built by Pillar Homes - Photography by Spacecrafting Photography
ミネアポリスにある高級な小さなトラディショナルスタイルのおしゃれな家の外観 (混合材サイディング、デュープレックス) の写真
ミネアポリスにある高級な小さなトラディショナルスタイルのおしゃれな家の外観 (混合材サイディング、デュープレックス) の写真
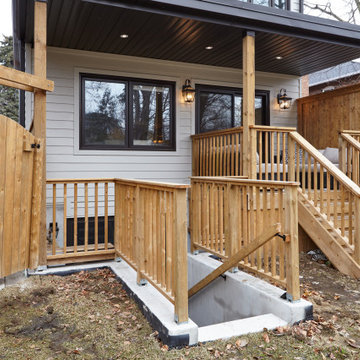
Rear addition featuring a covered basement walk-up and patio for new secondary suite at the lower level.
トロントにある高級な小さなおしゃれな家の外観 (コンクリート繊維板サイディング、デュープレックス) の写真
トロントにある高級な小さなおしゃれな家の外観 (コンクリート繊維板サイディング、デュープレックス) の写真
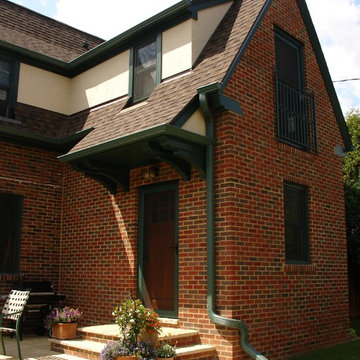
The small scale addition is a seamless blend into the existing house. Rooflines, materials, details and the overall scale blend nicely into the proportions and style of the existing home.
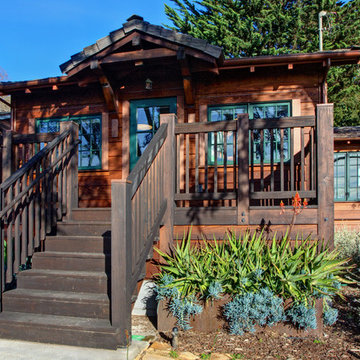
Restored one bedroom, one bath home. This is a compact house with a total of 750 square feet. The house was taken down to the studs and completely updated.
Mitchell Shenker Photography
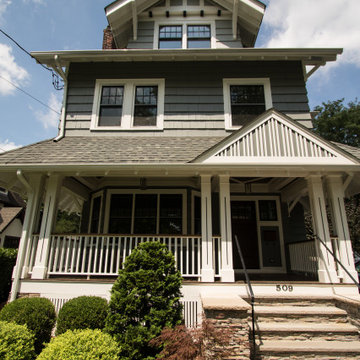
Dormer details create shadow and interest on the exterior while creating more usable space on the inside. New exterior porch details add charm and character to the home while providing a welcoming entrance and a shady place to to hang out.
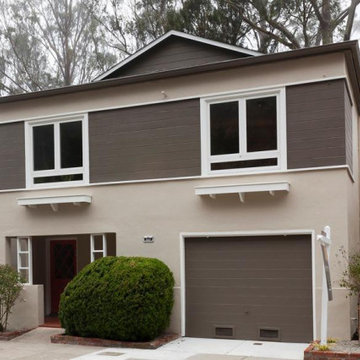
The whole ground floor of this mid-century 2 BR/1BA was unimproved garage space. Only one parking space was required by the S.F. Planning Code so the rest could be transformed into a suite for guests as well as a laundry room for this busy family.
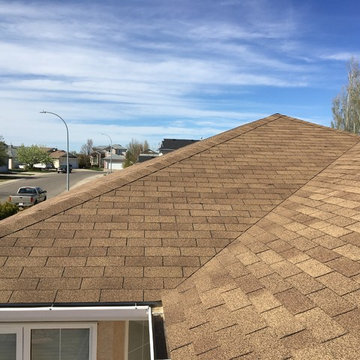
CRC-Superglass shingle. Earthtone Cedar. Redoing the valley and tying into the original roof on the low side of the valley. Turned out quite nice and a perfect colour match.
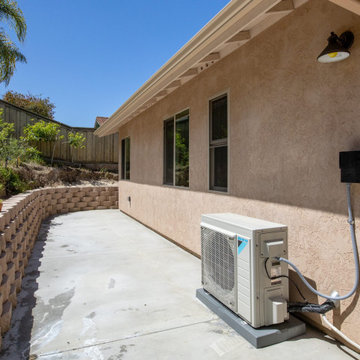
This Carlsbad area homeowner came to Specialty Home Improvement looking for a customized design for the accessory dwelling unit they were planning to build on their property. This eco-friendly ADU is self-sufficient, spacious, and move-in ready for short or long-term renters.
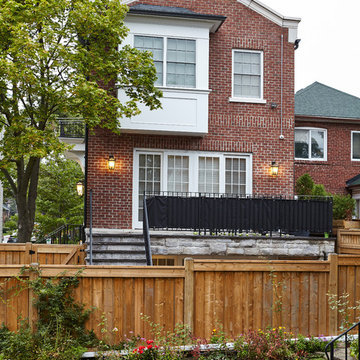
Valerie Wilcox Photography
トロントにある高級な小さなトラディショナルスタイルのおしゃれな家の外観 (レンガサイディング) の写真
トロントにある高級な小さなトラディショナルスタイルのおしゃれな家の外観 (レンガサイディング) の写真
高級な小さなブラウンの板屋根の家の写真
1


