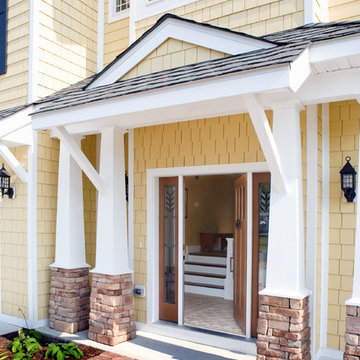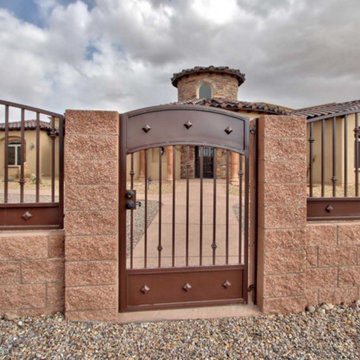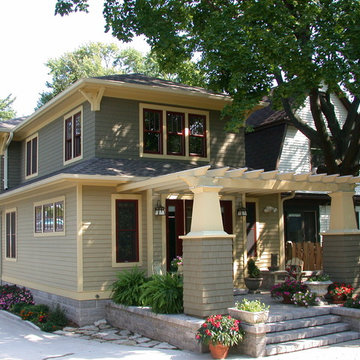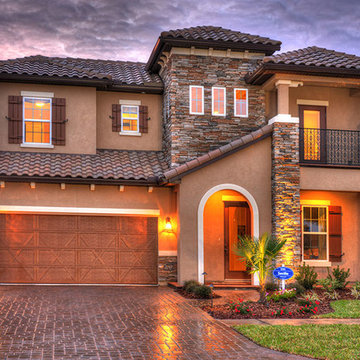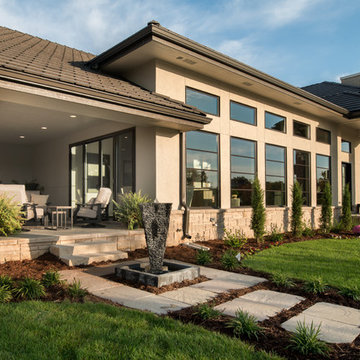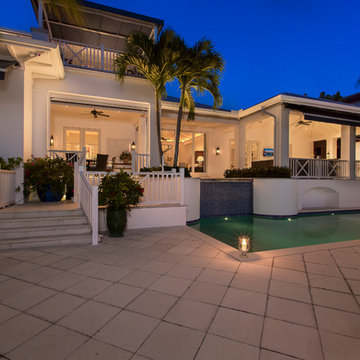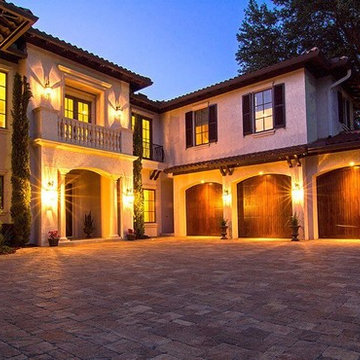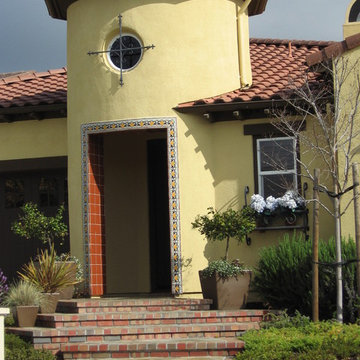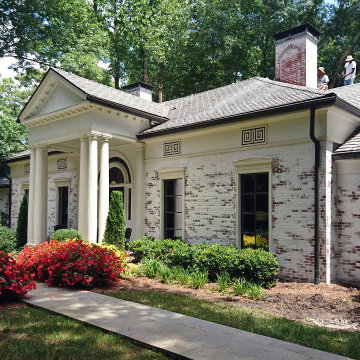高級なブラウンの家の外観の写真
絞り込み:
資材コスト
並び替え:今日の人気順
写真 1〜20 枚目(全 860 枚)
1/5

デンバーにある高級な中くらいなコンテンポラリースタイルのおしゃれな家の外観 (混合材サイディング、マルチカラーの外壁、混合材屋根) の写真

Beautiful home featuring Carrington Tudor brick and Kiamichi thin stone using Cemex Colonial Buff mortar.
他の地域にある高級なトラディショナルスタイルのおしゃれな家の外観 (レンガサイディング) の写真
他の地域にある高級なトラディショナルスタイルのおしゃれな家の外観 (レンガサイディング) の写真
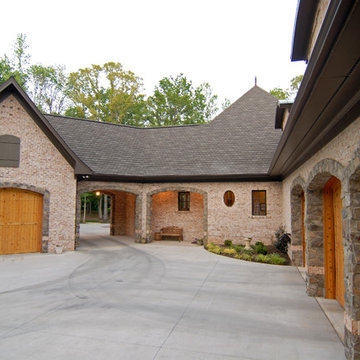
Wes Stearns - Artist Eye Photography
シャーロットにある高級な中くらいなトラディショナルスタイルのおしゃれな家の外観 (混合材サイディング) の写真
シャーロットにある高級な中くらいなトラディショナルスタイルのおしゃれな家の外観 (混合材サイディング) の写真
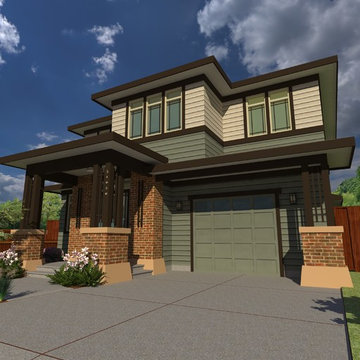
Rendering of the proposed concept for Prairie Home Custom Home.
ポートランドにある高級な中くらいなトラディショナルスタイルのおしゃれな家の外観 (コンクリート繊維板サイディング、マルチカラーの外壁) の写真
ポートランドにある高級な中くらいなトラディショナルスタイルのおしゃれな家の外観 (コンクリート繊維板サイディング、マルチカラーの外壁) の写真
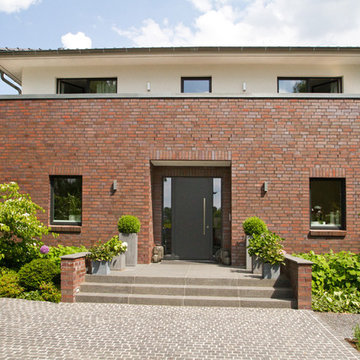
HGK erleichtert Ihnen bereits im Vorfeld Ihres Hausbaus viele Aufgaben oder nimmt Sie Ihnen sogar ab! Hier half HGK einem langjährigen Geschäftspartner bei der Suche bzw. beim Finden eines geeigneten Grundstücks. Gewünscht war ein Ort, der einem Haus für eine Familie mit vier Kindern ausreichend Fläche bietet – und dessen Lage es den Kindern erlaubt, an ihren bisherigen Schulen und Kindergärten zu bleiben. HGK fand das geeignete Grundstück und stand dem Bauherrn beim Ankauf beratend zur Seite – u.a. beim Baugrund und Baurecht.
Der große Platzbedarf erwies als anspruchsvolle Herausforderung für den Entwurf. Denn es sollte ein Haus für eine sechsköpfige Familie entstehen, mit Terrasse und vier gleichwertigen Kinderzimmern – und darüber hinaus auch eine Einliegerwohnung im Keller sowie ein Gartenhaus.
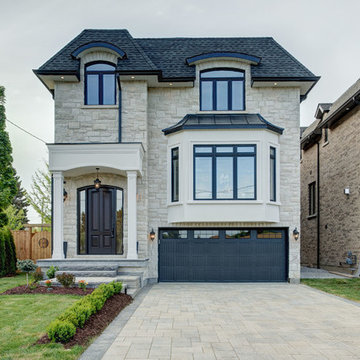
This quality custom home is found in the Willowdale neighbourhood of North York, in the Greater Toronto Area. It was designed and built by Avvio Fine Homes in 2015. Built on a 44' x 130' lot, the 3480 sq ft. home (+ 1082 sq ft. finished lower level) has 4 + 1 bedrooms, 4 + 1 bathrooms and 2-car at-grade garage. Avvio's Vincent Gambino designed the home using Feng Shui principles, creating a smart layout filled with natural light, highlighted by the spa-like master ensuite and large gourmet kitchen and servery.
Photo Credits: 360SkyStudio

This picture gives you an idea how the garage, main house, and ADU are arranged on the property. Our goal was to minimize the impact to the backyard, maximize privacy of each living space from one another, maximize light for each building, etc. One way in which we were able to accomplish that was building the ADU slab on grade to keep it as low to the ground as possible and minimize it's solar footprint on the property. Cutting up the roof not only made it more interesting from the house above but also helped with solar footprint. The garage was reduced in length by about 8' to accommodate the ADU. A separate laundry is located just inside the back man-door to the garage for the ADU and for easy washing of outdoor gear.
Anna Campbell Photography
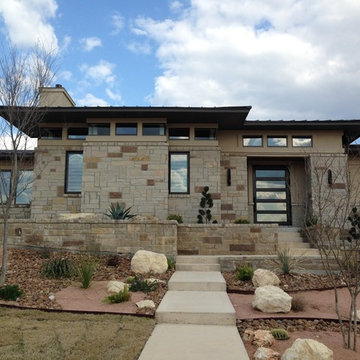
Located near Austin, this house features an open plan with great views of a pool and courtyard, a generous covered patio with outdoor kitchen, 12-foot ceilings in the living area, 3 bedrooms, 4.5 baths, an exercise room, and a 3-car garage.
高級なブラウンの家の外観の写真
1


