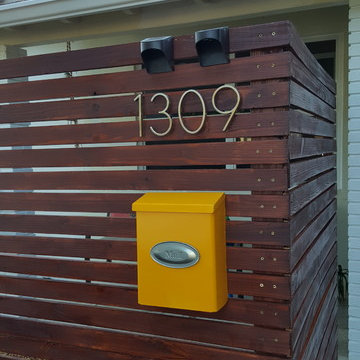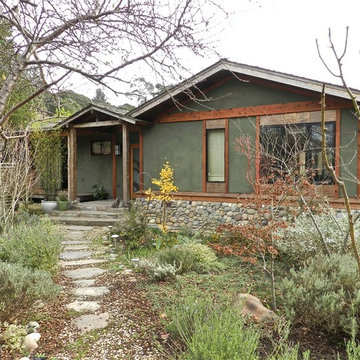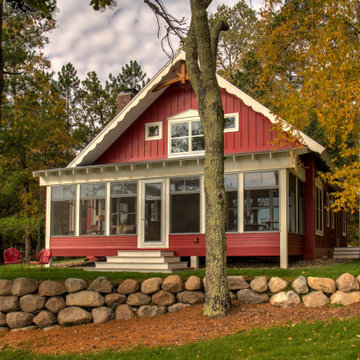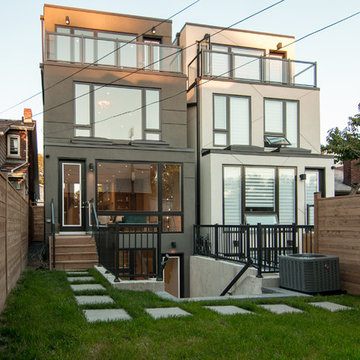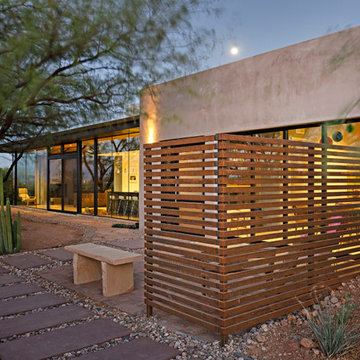高級なブラウンの、木目調の家の外観 (コンクリート繊維板サイディング、漆喰サイディング) の写真
並び替え:今日の人気順
写真 1〜20 枚目(全 1,234 枚)

Robert Miller Photography
ワシントンD.C.にある高級なトラディショナルスタイルのおしゃれな家の外観 (コンクリート繊維板サイディング) の写真
ワシントンD.C.にある高級なトラディショナルスタイルのおしゃれな家の外観 (コンクリート繊維板サイディング) の写真

A statement front entrance with grand double columns, stone and concrete steps, plus a welcoming double door entry. - Photo by Landmark Photography
ミネアポリスにある高級な巨大なトランジショナルスタイルのおしゃれな家の外観 (コンクリート繊維板サイディング) の写真
ミネアポリスにある高級な巨大なトランジショナルスタイルのおしゃれな家の外観 (コンクリート繊維板サイディング) の写真
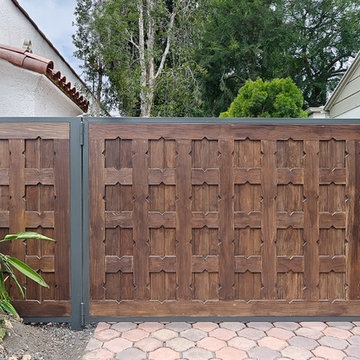
Pacific Garage Doors & Gates
Burbank & Glendale's Highly Preferred Garage Door & Gate Services
Location: North Hollywood, CA 91606
ロサンゼルスにある高級な中くらいな地中海スタイルのおしゃれな家の外観 (漆喰サイディング) の写真
ロサンゼルスにある高級な中くらいな地中海スタイルのおしゃれな家の外観 (漆喰サイディング) の写真
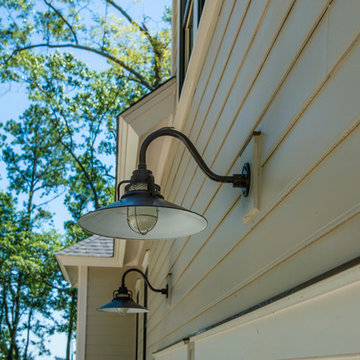
Love these gooseneck exterior lights over the garage - for added safety and attractive too!
チャールストンにある高級な中くらいなトランジショナルスタイルのおしゃれな家の外観 (コンクリート繊維板サイディング) の写真
チャールストンにある高級な中くらいなトランジショナルスタイルのおしゃれな家の外観 (コンクリート繊維板サイディング) の写真
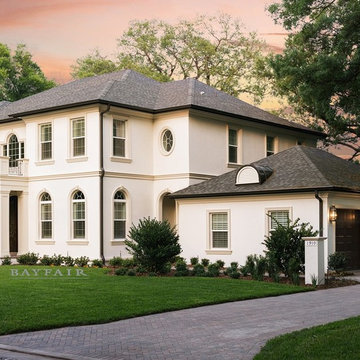
Built by Bayfair Homes
タンパにある高級なトランジショナルスタイルのおしゃれな家の外観 (漆喰サイディング) の写真
タンパにある高級なトランジショナルスタイルのおしゃれな家の外観 (漆喰サイディング) の写真
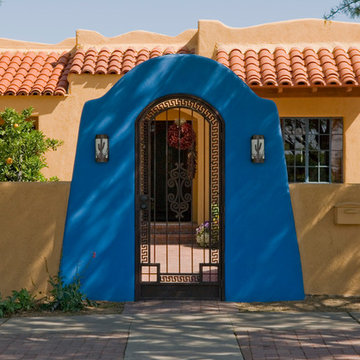
The custom masonry entry addition to this craftsman style bungalow creates an interesting entrance area. The curved lines mimic the original parapet shapes designed with the original house construction. Photo - John Sartin

Fine craftsmanship and attention to detail has given new life to this Craftsman Bungalow, originally built in 1919. Architect: Blackbird Architects.. Photography: Jim Bartsch Photography
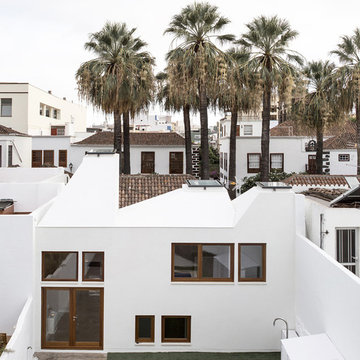
Fachada posterior.
Fotografía ©Flavio Coddou
他の地域にある高級な中くらいなモダンスタイルのおしゃれな家の外観 (漆喰サイディング、混合材屋根) の写真
他の地域にある高級な中くらいなモダンスタイルのおしゃれな家の外観 (漆喰サイディング、混合材屋根) の写真
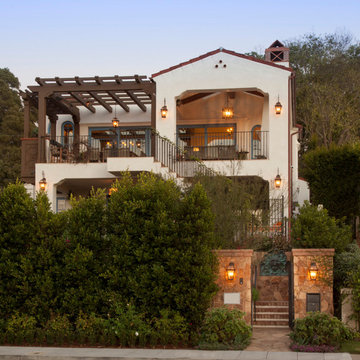
Kim Grant, Architect;
Elizabeth Barkett, Interior Designer - Ross Thiele & Sons Ltd.;
Theresa Clark, Landscape Architect;
Gail Owens, Photographer
サンディエゴにある高級な中くらいな地中海スタイルのおしゃれな家の外観 (漆喰サイディング) の写真
サンディエゴにある高級な中くらいな地中海スタイルのおしゃれな家の外観 (漆喰サイディング) の写真
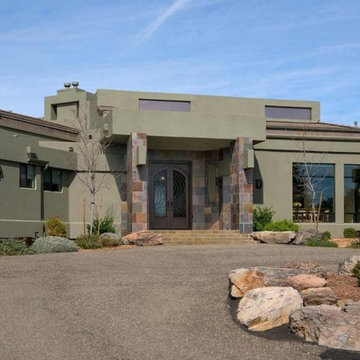
Exterior of a Nanke design in Prescott
フェニックスにある高級なコンテンポラリースタイルのおしゃれな家の外観 (漆喰サイディング、緑の外壁) の写真
フェニックスにある高級なコンテンポラリースタイルのおしゃれな家の外観 (漆喰サイディング、緑の外壁) の写真

The entry has a generous wood ramp to allow the owners' parents to visit with no encumbrance from steps or tripping hazards. The orange front door has a long sidelight of glass to allow the owners to see who is at the front door. The wood accent is on the outside of the home office or study.
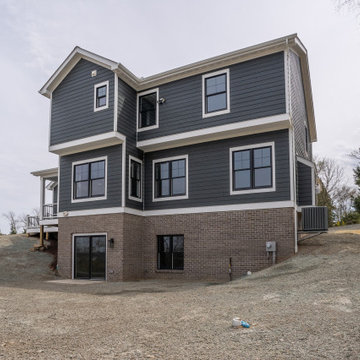
This was a custom home built in Upper St Clair in Pittsburgh and currently on the market. It is a two-story, 2688 SF home on 1+acres. 4 bedrooms, 3.5 bathrooms, large basement, 3 car garage.
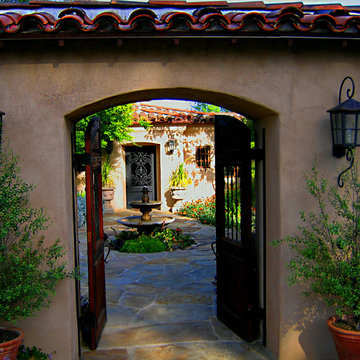
Design Consultant Jeff Doubét is the author of Creating Spanish Style Homes: Before & After – Techniques – Designs – Insights. The 240 page “Design Consultation in a Book” is now available. Please visit SantaBarbaraHomeDesigner.com for more info.
Jeff Doubét specializes in Santa Barbara style home and landscape designs. To learn more info about the variety of custom design services I offer, please visit SantaBarbaraHomeDesigner.com
Jeff Doubét is the Founder of Santa Barbara Home Design - a design studio based in Santa Barbara, California USA.
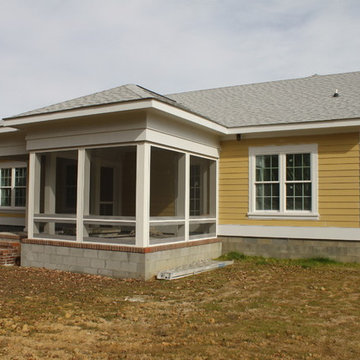
Karen A. Richard
他の地域にある高級な中くらいなトラディショナルスタイルのおしゃれな家の外観 (コンクリート繊維板サイディング、黄色い外壁) の写真
他の地域にある高級な中くらいなトラディショナルスタイルのおしゃれな家の外観 (コンクリート繊維板サイディング、黄色い外壁) の写真
高級なブラウンの、木目調の家の外観 (コンクリート繊維板サイディング、漆喰サイディング) の写真
1
