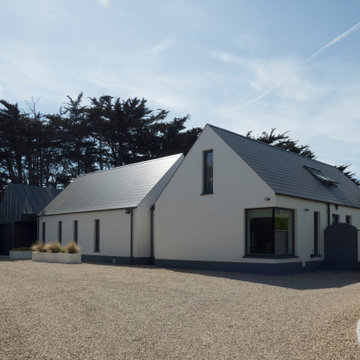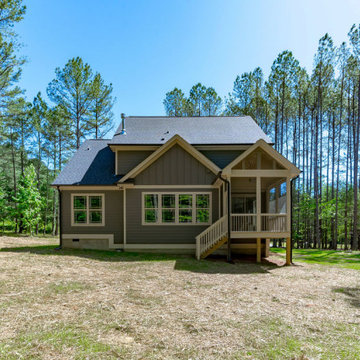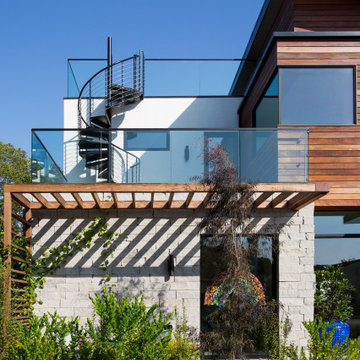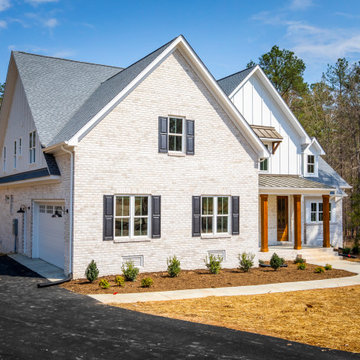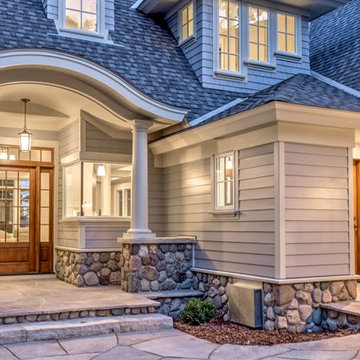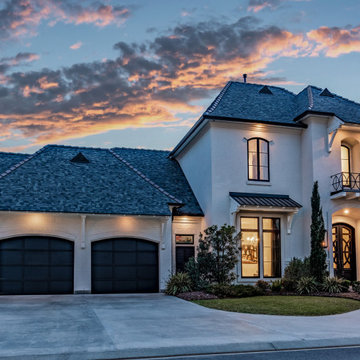高級な青い家の外観の写真
絞り込み:
資材コスト
並び替え:今日の人気順
写真 1〜20 枚目(全 562 枚)
1/5

Craftsman renovation and extension
ロサンゼルスにある高級な中くらいなトラディショナルスタイルのおしゃれな家の外観 (ウッドシングル張り) の写真
ロサンゼルスにある高級な中くらいなトラディショナルスタイルのおしゃれな家の外観 (ウッドシングル張り) の写真

The main body of the house, running east / west with a 40 degree roof pitch, roof windows and dormers makes up the primary accommodation with a 1 & 3/4 storey massing. The garage and rear lounge create an additional wrap around form on the north east corner while the living room forms a gabled extrusion on the south face of the main body. The living area takes advantage of sunlight throughout the day thanks to a large glazed gable. This gable, along with other windows, allow light to penetrate deep into the plan throughout the year, particularly in the winter months when natural daylight is limited.
Materials are used to purposely break up the elevations and emphasise changes in use or projections from the main, white house facade. The large projections accommodating the garage and open plan living area are wrapped in Quartz Grey Zinc Standing Seam roofing and cladding which continues to wrap around the rear corner extrusion off the main building. Vertical larch cladding with mid grey vacuum coating is used to differentiate smaller projections from the main form. The principal entrance, dormers and the external wall to the rear lounge provide a contrasting break in materials between the extruded forms and the different purpose of the spaces within.

Outdoor kitchen with covered area.
Design by: H2D Architecture + Design
www.h2darchitects.com
Built by: Crescent Builds
Photos by: Julie Mannell Photography

West facing, front facade looking out the the Puget Sound.
Photo: Sozinho Imagery
高級な中くらいなビーチスタイルのおしゃれな家の外観 (ウッドシングル張り) の写真
高級な中くらいなビーチスタイルのおしゃれな家の外観 (ウッドシングル張り) の写真

This project is a substantial remodel and refurbishment of an existing dormer bungalow. The existing building suffers from a dated aesthetic as well as disjointed layout, making it unsuited to modern day family living.
The scheme is a carefully considered modernisation within a sensitive greenbelt location. Despite tight planning rules given where it is situated, the scheme represents a dramatic departure from the existing property.
Group D has navigated the scheme through an extensive planning process, successfully achieving planning approval and has since been appointed to take the project through to construction.
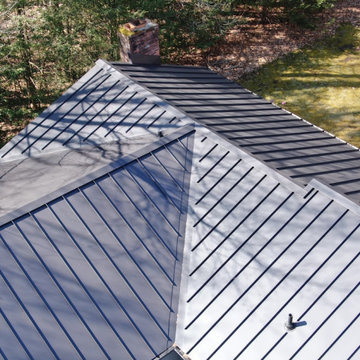
Closeup of the ridgeline connections and protrusions on this Standing Seam metal roof installation on a contemporary residence in Killingworth, CT. For this installation, we specified an installed 2600 square feet of Englert matte black 24 gauge steel standing seam. We also replaced all the running trim with cellular PVC and installed new gutters. The combination of the standing seam steel and PVC trim creates an enduring and aesthetically pleasing roof which brings great curb appeal to this home.

Red House transformed a single-story ranch into a two-story Gothic Revival home. Photography by Aaron Usher III. Instagram: @redhousedesignbuild
プロビデンスにある高級なトラディショナルスタイルのおしゃれな家の外観 (ウッドシングル張り) の写真
プロビデンスにある高級なトラディショナルスタイルのおしゃれな家の外観 (ウッドシングル張り) の写真
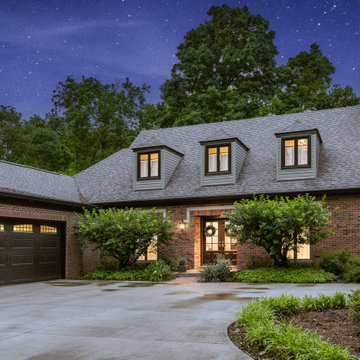
We added garage on the left and new driveway and landscaping
他の地域にある高級なシャビーシック調のおしゃれな家の外観 (レンガサイディング) の写真
他の地域にある高級なシャビーシック調のおしゃれな家の外観 (レンガサイディング) の写真

This project for a builder husband and interior-designer wife involved adding onto and restoring the luster of a c. 1883 Carpenter Gothic cottage in Barrington that they had occupied for years while raising their two sons. They were ready to ditch their small tacked-on kitchen that was mostly isolated from the rest of the house, views/daylight, as well as the yard, and replace it with something more generous, brighter, and more open that would improve flow inside and out. They were also eager for a better mudroom, new first-floor 3/4 bath, new basement stair, and a new second-floor master suite above.
The design challenge was to conceive of an addition and renovations that would be in balanced conversation with the original house without dwarfing or competing with it. The new cross-gable addition echoes the original house form, at a somewhat smaller scale and with a simplified more contemporary exterior treatment that is sympathetic to the old house but clearly differentiated from it.
Renovations included the removal of replacement vinyl windows by others and the installation of new Pella black clad windows in the original house, a new dormer in one of the son’s bedrooms, and in the addition. At the first-floor interior intersection between the existing house and the addition, two new large openings enhance flow and access to daylight/view and are outfitted with pairs of salvaged oversized clear-finished wooden barn-slider doors that lend character and visual warmth.
A new exterior deck off the kitchen addition leads to a new enlarged backyard patio that is also accessible from the new full basement directly below the addition.
(Interior fit-out and interior finishes/fixtures by the Owners)
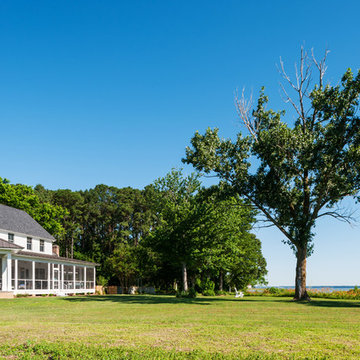
View across yard capturing the farmhouse and river view.
Photography: Ansel Olson
リッチモンドにある高級な中くらいなカントリー風のおしゃれな家の外観 (コンクリート繊維板サイディング、混合材屋根、下見板張り) の写真
リッチモンドにある高級な中くらいなカントリー風のおしゃれな家の外観 (コンクリート繊維板サイディング、混合材屋根、下見板張り) の写真
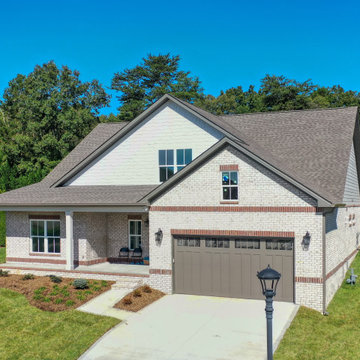
他の地域にある高級な中くらいなトランジショナルスタイルのおしゃれな家の外観 (レンガサイディング、ウッドシングル張り) の写真
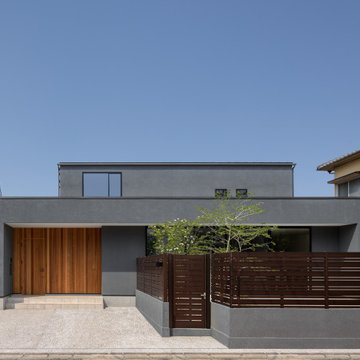
古くから形成された住宅地の計画です
夫婦と子供3人のための住居の計画で収納を確保しながら
スッキリとしたインテリアになること目指して設計しました、1階はLDKと水回り、書斎、家族全員のクローゼットキッチンの一部を兼ねるパントリーとし、2階は寝室子供室を設けています
福岡にある高級な中くらいなモダンスタイルのおしゃれな家の外観 (コンクリート繊維板サイディング、長方形) の写真
福岡にある高級な中くらいなモダンスタイルのおしゃれな家の外観 (コンクリート繊維板サイディング、長方形) の写真
高級な青い家の外観の写真
1


