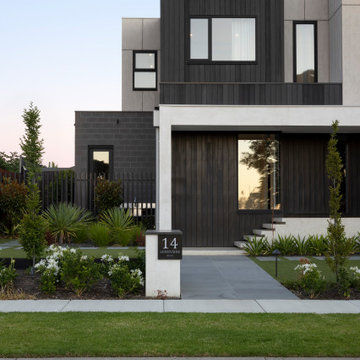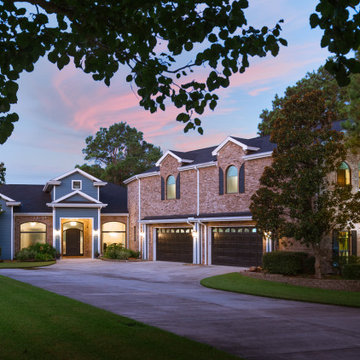高級な黒い家の外観の写真
並び替え:今日の人気順
写真 1〜20 枚目(全 131 枚)

Craftsman renovation and extension
ロサンゼルスにある高級な中くらいなトラディショナルスタイルのおしゃれな家の外観 (ウッドシングル張り) の写真
ロサンゼルスにある高級な中くらいなトラディショナルスタイルのおしゃれな家の外観 (ウッドシングル張り) の写真

Existing 1970s cottage transformed into modern lodge - view from lakeside - HLODGE - Unionville, IN - Lake Lemon - HAUS | Architecture For Modern Lifestyles (architect + photographer) - WERK | Building Modern (builder)

Proposed rear & side extension and renovation of a 1980’s Ex-council, end of terrace house is West Hampstead, London NW6.
ロンドンにある高級な中くらいなコンテンポラリースタイルのおしゃれな家の外観 (レンガサイディング、タウンハウス) の写真
ロンドンにある高級な中くらいなコンテンポラリースタイルのおしゃれな家の外観 (レンガサイディング、タウンハウス) の写真
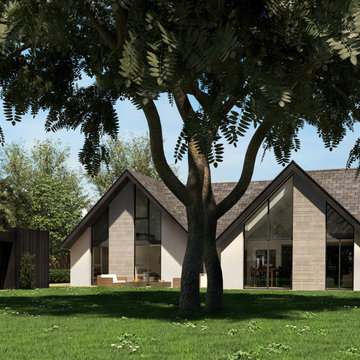
This project is a substantial remodel and refurbishment of an existing dormer bungalow. The existing building suffers from a dated aesthetic as well as disjointed layout, making it unsuited to modern day family living.
The scheme is a carefully considered modernisation within a sensitive greenbelt location. Despite tight planning rules given where it is situated, the scheme represents a dramatic departure from the existing property.
Group D has navigated the scheme through an extensive planning process, successfully achieving planning approval and has since been appointed to take the project through to construction.
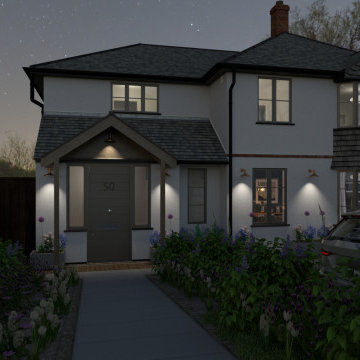
Visualisations for the exterior transformation of this extended 1930's detached home in Surrey Hills
サリーにある高級なトラディショナルスタイルのおしゃれな家の外観 (漆喰サイディング) の写真
サリーにある高級なトラディショナルスタイルのおしゃれな家の外観 (漆喰サイディング) の写真

At this front exterior, I had to burn all external coating from the ladders due to paint failure. New paint and coating were applied by brush and roll in the white gloss system.
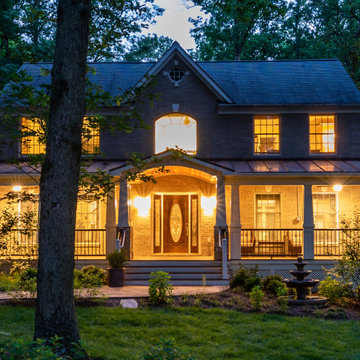
This beautiful Vienna, VA home was expertly remodeled with a new porch, bringing a fresh look to this home's exterior.
Our team completed this porch with new bright lights and light colors for the new columns.
Landscaping stone was installed around the porch to complete this refreshing exterior remodel.
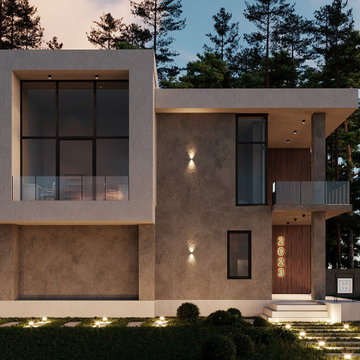
The exterior of this spacious modern home features sleek lines, large floor-to-ceiling windows, and a harmonious blend of wood and stone accents. The landscaped gardens and expansive outdoor living spaces provide a seamless transition between the indoor and outdoor environments. Area: 370 sq.m.
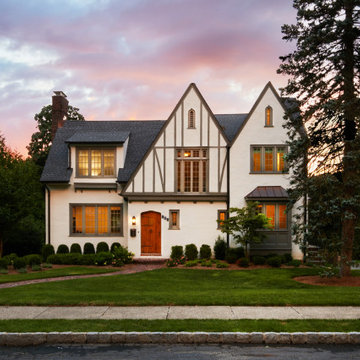
This storybook Tudor languished on the market due to the lack of bedrooms and their inequitable sizes. In a pre-purchase consultation, we assured the owners that we could yield a four-bedroom house - one primary suite and three additional rooms of near equal size - while maintaining the distinguishing details of the home such as the grand stair. Further, the owners were looking to improve the first-floor functionality of the existing home to support a young growing family. Strollers, shoes, and outerwear were visible and disorganized in the enclosed porch that had become a de facto mudroom. The home had evolved over time to include two forward facing doors; the homeowners primarily used the door into the porch/ mudroom, but consequently felt that the formal entrance for visitors was hierarchically unclear. The first floor’s only bathroom adjacent to the mudroom was dark and cramped.
The realized design maximized the footprint with a modest first and second floor addition while maintaining the home’s distinctive Tudor forms to create more interior space. The entry to the reconfigured mudroom was relocated to the driveway side for easy homeowner access. This also restored the home’s original historic entry door as the public point of welcome. The mudroom was designed with increased options for storage and a large closet. A new compact, yet efficient powder room includes a custom marble sink and a window to the exterior for natural light. On the second floor, a bedroom suite – affectionately referred to as a “kid zone” – achieved equitable sizes and a bonus “kids only” attic loft space.
New architectural features such as the box bay, door canopy, and interior Gothic arched entry to the “kid zone” compliment the original Tudor architectural language, while the massing of the addition appears harmonious. The result achieved the space and lifestyle goals of the homeowners while sensitively maintaining the scale and style of the home and its neighbors.
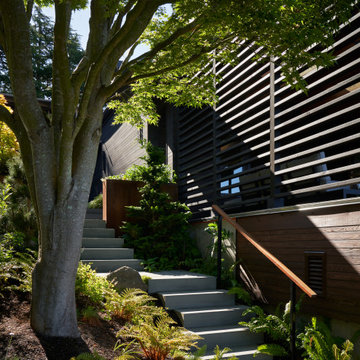
Modern design and time-honored techniques meld seamlessly in the Makai House, a 3000-square-foot custom home designed to strategically fit on an existing footprint, located a stone’s throw from the Fauntleroy ferry dock in West Seattle. A courtyard in the rear of the house, a covered patio, and the front beach are all physically and visually connected, creating dynamic indoor-outdoor living, constantly changing with the seasons and the times of the day.
Project Team | Lindal Home
Architectural Designer | OTO Design
Landscape Design | Board & Vellum
General Contractor | Schaefer Construction
Photography | Kevin Scott
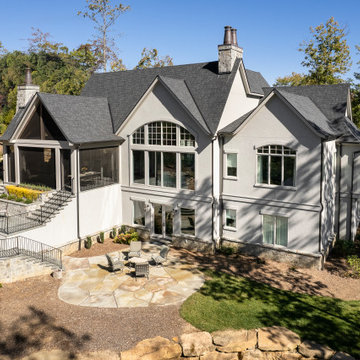
Asheville, NC mountain home located in Cliffs at Walnut Cove. Gray stucco and stone with taupe tones. Outdoor living with retractable screens, large windows, open floor plan, with great bunk room
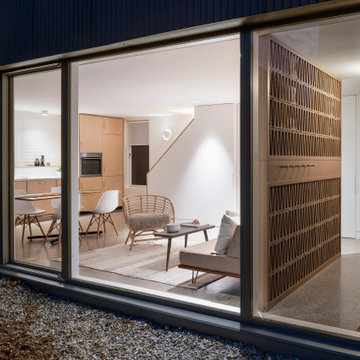
The potential of converting six laneway parking spaces at the back of the property into housing was apparent to architect Zuzanna Krykorka from the moment she laid eyes on the Parkdale, Toronto house her family ended up purchasing in 2018.
Unique for a laneway house, the house has windows on all sides, bringing in lot of natural light while also interacting with the life of a city laneway. The "lit" house at night makes it obvious that this is an inhabited living space, occupants becoming part of the neighbourhood rather than tucked away in secret.
The ground floor is a light-filled open-plan kitchen, dining and living room with views to the backyard framed by 3 massive 150 year old maple trees. Upstairs a spa-inspired bathroom with a large skylight surrounded by the tree canopy. Looking in either direction reveals that the central hall lines up with the north and south second-floor windows, again a nod to the house's laneway origins.
Construction details follow passive house principles. The large window at the top of the stairs— again framing a view of the sky—is a feature called "the oculus." By night, the oculus glows warmly from the outside, while during the day it can be opened so as to function as a cooling shaft. Heating is provided by in-floor hydronic radiant on both floors powered by an electric boiler. A heat pump water heater does the domestic hot water. Meanwhile, dense-pack cellulose insulation retains this heat during the winter and minimizes the need for air-conditioning in the summer.
But this system doesn't mean a stuffy interior: ventilation is enabled by Lunos "breathing wall" technology, a through-wall variable system that is coupled with a ceramic regenerative heat exchanger. Operating in pairs, these devices are installed directly through an exterior wall and provide continuous circulation without the need for duct-work, all of which has the added benefit of furthering the open, clean design aesthetic.
The laneway house sits comfortably among the many garages of this Parkdale lane. With its steel roof, wood siding and dark robust exterior, it wears its Toronto garage vernacular proudly, an active part of the laneway urban environment.
Project Details:
Area: 1020 sf; 2 storey
Height: 2 stories; 6m
Rooms: 2 bedrooms, 1 bathroom, 1 powder room, open ground floor concept
Mechanical: in floor hydronic heating both floors, electric boiler, separate domestic hot water heat pump water heater, 2 ductless mini split heat pump units upstairs
Insulation: dense pack cellulose insulation, walls and ceiling,
Roofing: corrugated metal roof
Windows: triple pane high performance windows from Kastrup, Denmark

We're just about to pour the concrete walkway up to the front door of this modern farmhouse. Next comes landscaping!
サンフランシスコにある高級な中くらいなカントリー風のおしゃれな家の外観 (縦張り) の写真
サンフランシスコにある高級な中くらいなカントリー風のおしゃれな家の外観 (縦張り) の写真
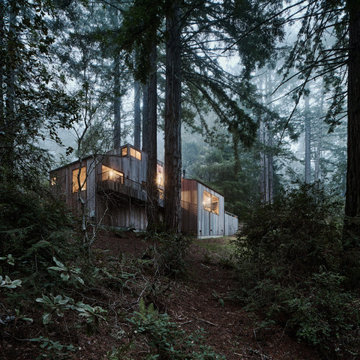
Nestled amongst the redwoods, this cozy Sea Ranch home is a great place to connect to the natural landscape.
サンフランシスコにある高級な中くらいなビーチスタイルのおしゃれな家の外観の写真
サンフランシスコにある高級な中くらいなビーチスタイルのおしゃれな家の外観の写真
高級な黒い家の外観の写真
1

