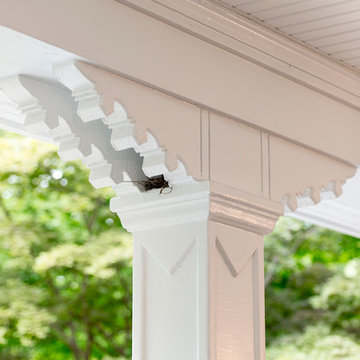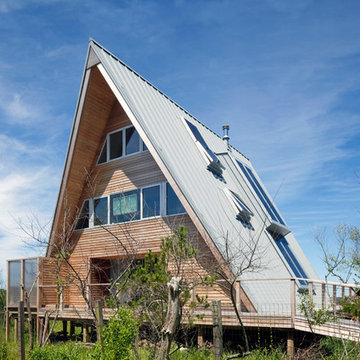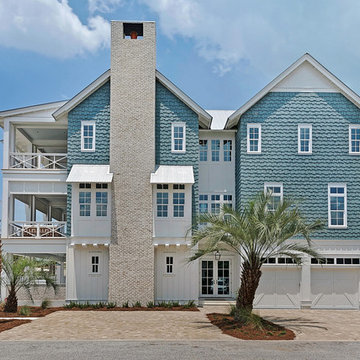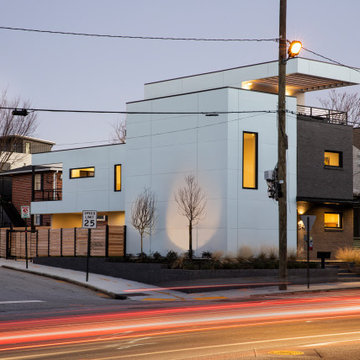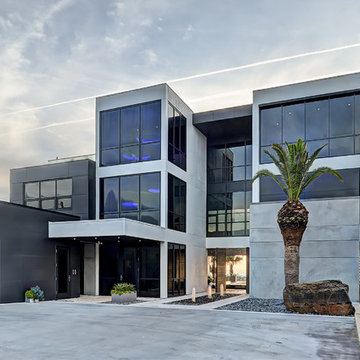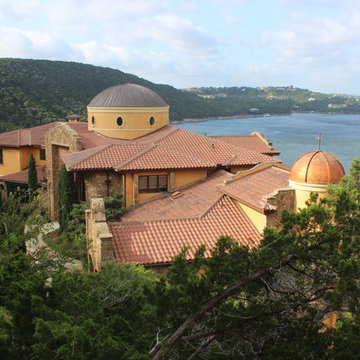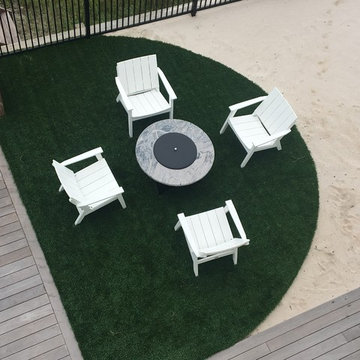高級な小さな、巨大な家の外観の写真
絞り込み:
資材コスト
並び替え:今日の人気順
写真 1〜20 枚目(全 740 枚)

Rear exterior- every building has multiple sides. with the number of back yard bar-b-ques, and the rear entrance into the mud room being the entry of choice for the owners, the rear façade of this home was equally as important as the front of the house. large overhangs, brackets, exposed rafter tails and a pergola all add interest to the design and providing a nice backdrop for entertaining and hanging out in the yard.

Side view of a replacement metal roof on the primary house and breezeway of this expansive residence in Waccabuc, New York. The uncluttered and sleek lines of this mid-century modern residence combined with organic, geometric forms to create numerous ridges and valleys which had to be taken into account during the installation. Further, numerous protrusions had to be navigated and flashed. We specified and installed Englert 24 gauge steel in matte black to compliment the dark brown siding of this residence. All in, this installation required 6,300 square feet of standing seam steel.
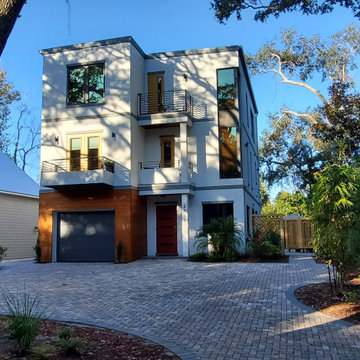
Contemporary design responds to small lot on Anastasia Island. Industrial modern interiors with a rustic flavor complete the vision for this three story small footprint custom residence.
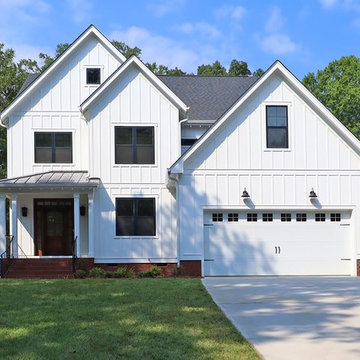
Dwight Myers Real Estate Photography
ローリーにある高級な小さなトラディショナルスタイルのおしゃれな家の外観 (コンクリート繊維板サイディング、混合材屋根) の写真
ローリーにある高級な小さなトラディショナルスタイルのおしゃれな家の外観 (コンクリート繊維板サイディング、混合材屋根) の写真
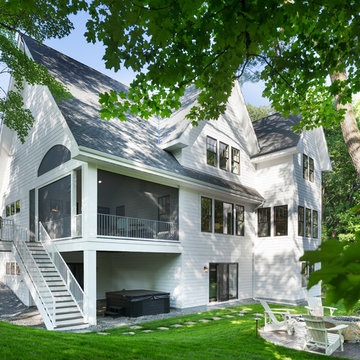
Grand backyard exterior showing the spacious screen porch, steep gable roof, beautiful windows and walk out basement. - Photo by Landmark Photography
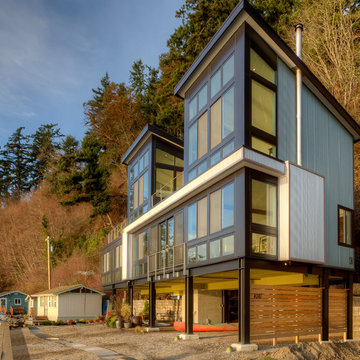
View from walking path. Photography by Lucas Henning.
シアトルにある高級な小さなモダンスタイルのおしゃれな家の外観 (メタルサイディング) の写真
シアトルにある高級な小さなモダンスタイルのおしゃれな家の外観 (メタルサイディング) の写真
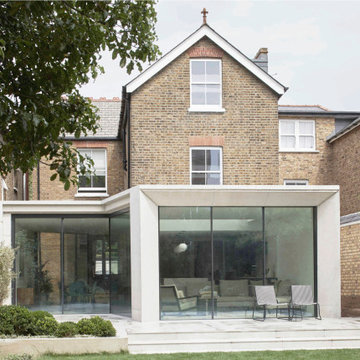
A new extension to the ground floor of this substantial semi-detached house in Ealing
ロンドンにある高級な巨大なモダンスタイルのおしゃれな家の外観 (コンクリートサイディング) の写真
ロンドンにある高級な巨大なモダンスタイルのおしゃれな家の外観 (コンクリートサイディング) の写真
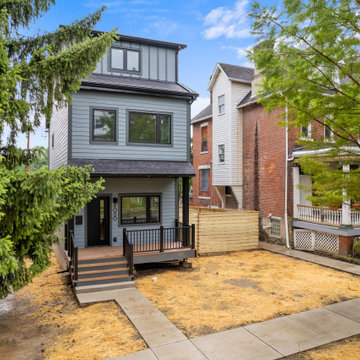
Brind'Amour Design served as Architect of Record on this Modular Home in Pittsburgh PA. This project was a collaboration between Brind'Amour Design, Designer/Developer Module and General Contractor Blockhouse.
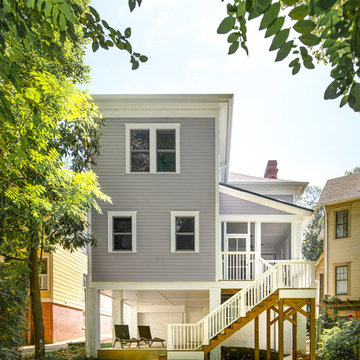
The back of the home features a new screened porch and a small deck leading down to the covered patio beneath the addition.
アトランタにある高級な巨大なトランジショナルスタイルのおしゃれな家の外観の写真
アトランタにある高級な巨大なトランジショナルスタイルのおしゃれな家の外観の写真
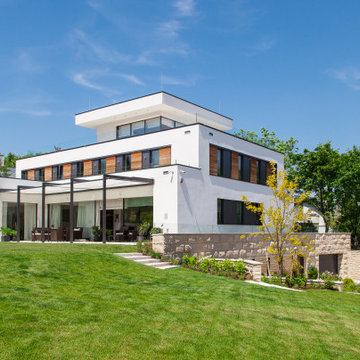
anspruchsvolle Planung von Architektur & Innenarchitektur
ミュンヘンにある高級な巨大な地中海スタイルのおしゃれな家の外観 (漆喰サイディング) の写真
ミュンヘンにある高級な巨大な地中海スタイルのおしゃれな家の外観 (漆喰サイディング) の写真
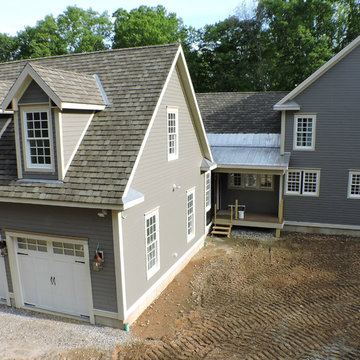
Side view of this traditional Killingworth residence roofed with GAF Camelot II Architectural Asphalt shingles in Weathered Timber to nicely emulate a slate roof. The main residence is connected to the Three-dormer Gabel garage by a lead-coated copper roof. Connecticut Roofcrafters also installed the Hardie Plank concrete fiberboard siding on this magnificent home.
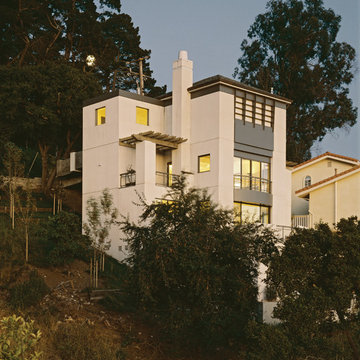
Mark Trousdale, photographer.
New home on very steep hillside. The home is a very efficient and compact three bedroom residence. The garage is situated at the top level with the living room and bedrooms located on the levels below.
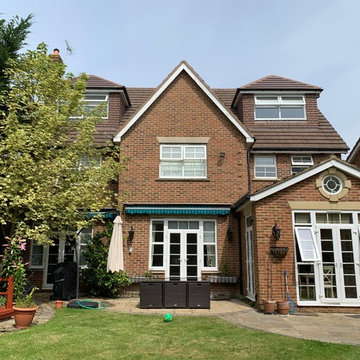
The loft extension seamlessly fits in with the architectural style.
ロンドンにある高級な巨大なコンテンポラリースタイルのおしゃれな家の外観 (コンクリートサイディング) の写真
ロンドンにある高級な巨大なコンテンポラリースタイルのおしゃれな家の外観 (コンクリートサイディング) の写真
高級な小さな、巨大な家の外観の写真
1
