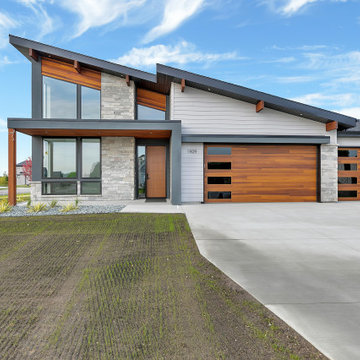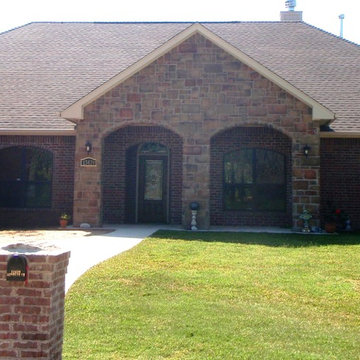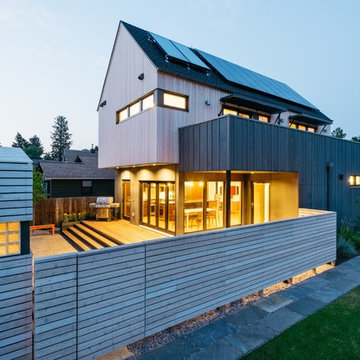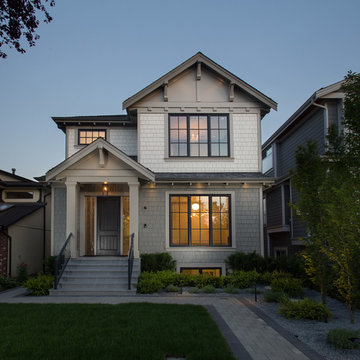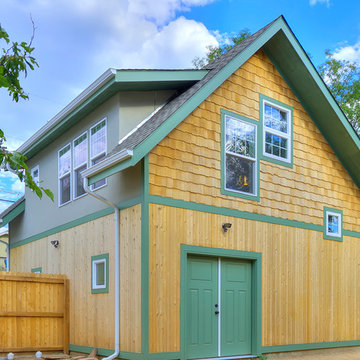高級な小さな家の外観 (マルチカラーの外壁、緑化屋根) の写真
絞り込み:
資材コスト
並び替え:今日の人気順
写真 1〜20 枚目(全 32 枚)

This picture gives you an idea how the garage, main house, and ADU are arranged on the property. Our goal was to minimize the impact to the backyard, maximize privacy of each living space from one another, maximize light for each building, etc. One way in which we were able to accomplish that was building the ADU slab on grade to keep it as low to the ground as possible and minimize it's solar footprint on the property. Cutting up the roof not only made it more interesting from the house above but also helped with solar footprint. The garage was reduced in length by about 8' to accommodate the ADU. A separate laundry is located just inside the back man-door to the garage for the ADU and for easy washing of outdoor gear.
Anna Campbell Photography
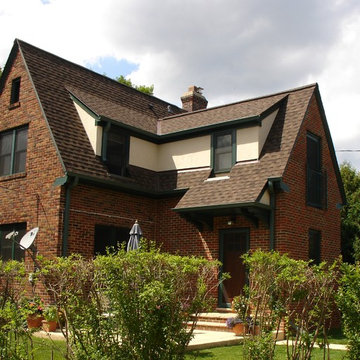
The small scale addition is a seamless blend into the existing house. Rooflines, materials, details and the overall scale blend nicely into the proportions and style of the existing home.

A modern, angular ranch with a beautiful country view...what a pairing!
This recently completed home originally designed by our own Don Stockell combines cozy square footage with clean modern finishes and smart storage.
Its position upon a hilltop overlooking a valley with horses takes advantage of breathtaking views and every sunset.??
This home plan is perfect for small families, retirees, and empty nesters who are ready for clean, minimal and maintenance free.
Big or small, we can build the energy-efficient dream home you've always wanted.
Find more here:
"Custom Home Design Gallery | Stockell Custom Homes" https://stockellhomes.com/custom-home-design-gallery/
?@jliautaudphoto
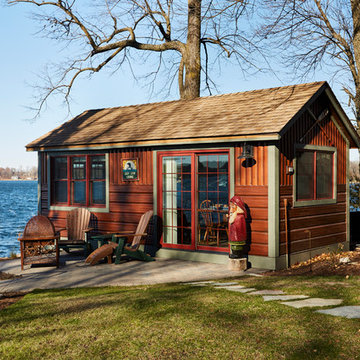
Boat House. Remodel .
Photography by Alyssa Lee
ミネアポリスにある高級な小さなラスティックスタイルのおしゃれな家の外観 (マルチカラーの外壁) の写真
ミネアポリスにある高級な小さなラスティックスタイルのおしゃれな家の外観 (マルチカラーの外壁) の写真

° 2022 Custom Home of the year Winner °
A challenging lot because of it's dimensions resulted in a truly one-of-a-kind design for this custom home client. The sleek lines and mixed materials make this modern home a true standout in Brentwood, MO.
Learn more at Award-Winning Brentwood, MO Custom Home
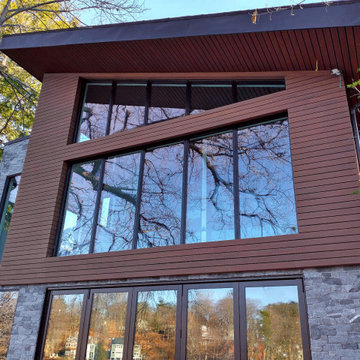
www.tektoniksarchitects.com
ボストンにある高級な小さなコンテンポラリースタイルのおしゃれな家の外観 (混合材サイディング、マルチカラーの外壁) の写真
ボストンにある高級な小さなコンテンポラリースタイルのおしゃれな家の外観 (混合材サイディング、マルチカラーの外壁) の写真
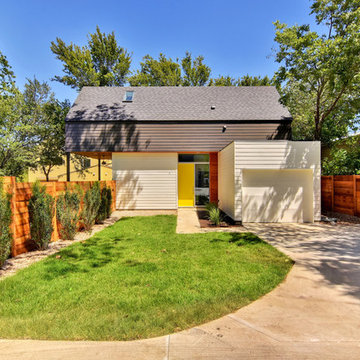
Front Exterior | Twist Tours
オースティンにある高級な小さなモダンスタイルのおしゃれな家の外観 (コンクリート繊維板サイディング、マルチカラーの外壁) の写真
オースティンにある高級な小さなモダンスタイルのおしゃれな家の外観 (コンクリート繊維板サイディング、マルチカラーの外壁) の写真
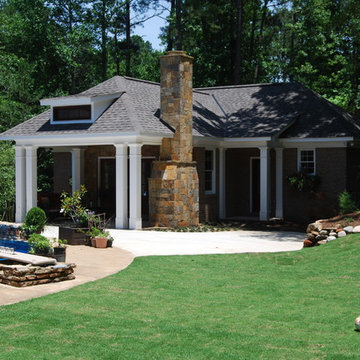
Stained pine above entry for a real "wow" factor
アトランタにある高級な小さなモダンスタイルのおしゃれな家の外観 (混合材サイディング、マルチカラーの外壁) の写真
アトランタにある高級な小さなモダンスタイルのおしゃれな家の外観 (混合材サイディング、マルチカラーの外壁) の写真
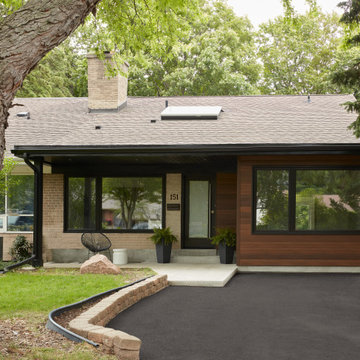
Front facade with converted garage and large skylight providing headroom for attic inserted primary suite ensuite bathroom. Change to cladding and roof provide for a dramatic and stylish entry with depth, texture and class.
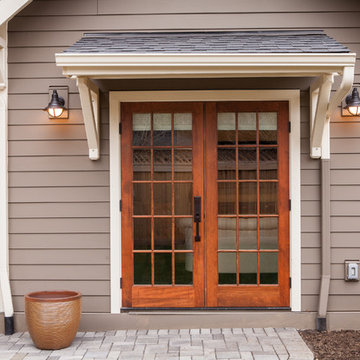
Anna Campbell Photography
ポートランドにある高級な小さなトラディショナルスタイルのおしゃれな家の外観 (コンクリート繊維板サイディング、マルチカラーの外壁) の写真
ポートランドにある高級な小さなトラディショナルスタイルのおしゃれな家の外観 (コンクリート繊維板サイディング、マルチカラーの外壁) の写真
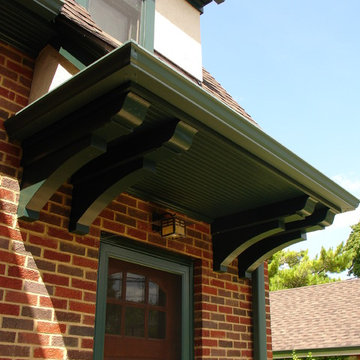
The small scale addition is a seamless blend into the existing house. Rooflines, materials, details and the overall scale blend nicely into the proportions and style of the existing home.
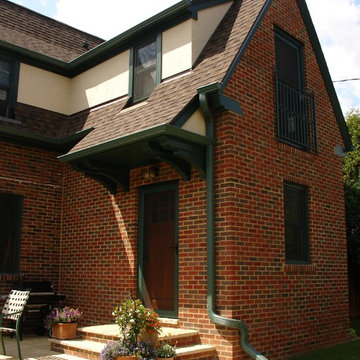
The small scale addition is a seamless blend into the existing house. Rooflines, materials, details and the overall scale blend nicely into the proportions and style of the existing home.
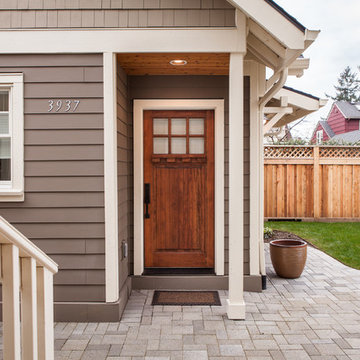
One of the client's design goals was to have this ADU separate from the main house but with easy access. We aligned the back door of the main home with the entry door to the ADU for a direct/easy access path back and forth. We decided to repeat certain elements of the main home in the ADU i.e. matching the front door to the main house.
Anna Campbell Photography
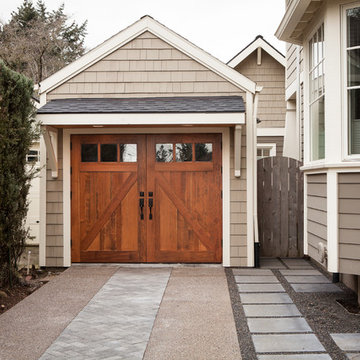
You can see how the ADU fits in nicely behind the main house and garage. The garage had to be shortened a bit too fit the ADU behind it with proper clearances. We did a full garage makeover including adding these custom made carriage doors and adding a laundry space in the back and dual lofts to optimize storage space.
Anna Campbell Photography
高級な小さな家の外観 (マルチカラーの外壁、緑化屋根) の写真
1

