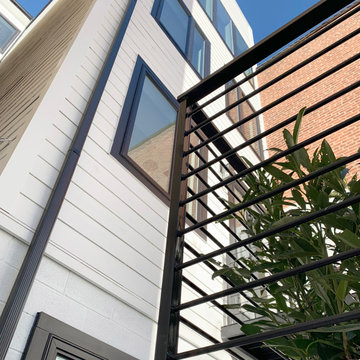高級な家の外観 (アパート・マンション、塗装レンガ、ビニールサイディング) の写真
絞り込み:
資材コスト
並び替え:今日の人気順
写真 1〜20 枚目(全 22 枚)
1/5

Conceptional Rendering: Exterior of Historic Building, Addition shown left.
W: www.tektoniksarchitects.com
ボストンにある高級なトラディショナルスタイルのおしゃれな家の外観 (塗装レンガ、アパート・マンション) の写真
ボストンにある高級なトラディショナルスタイルのおしゃれな家の外観 (塗装レンガ、アパート・マンション) の写真

Exterior shot of detached garage and office space.
ミネアポリスにある高級な中くらいなミッドセンチュリースタイルのおしゃれな家の外観 (ビニールサイディング、アパート・マンション) の写真
ミネアポリスにある高級な中くらいなミッドセンチュリースタイルのおしゃれな家の外観 (ビニールサイディング、アパート・マンション) の写真
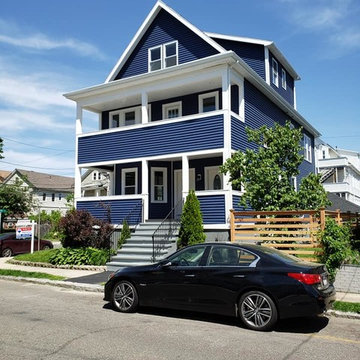
The renovated building showing the majority of the project. The house was constructed circa 1910 and did not have a third level. The existing roof was removed and a gable roof added to get three bedrooms on the upper story. The basement was excavated level for three more bedrooms.
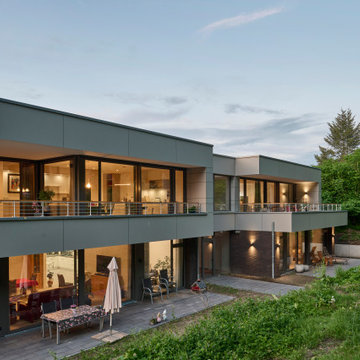
ハノーファーにある高級なコンテンポラリースタイルのおしゃれな家の外観 (塗装レンガ、アパート・マンション、緑化屋根、下見板張り) の写真
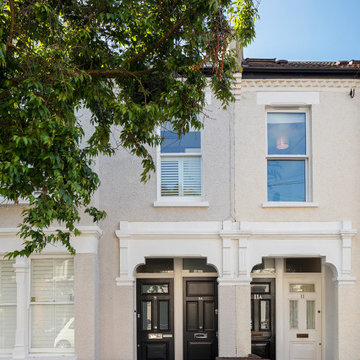
A maisonette refurbishment in Fulham including a loft extension and addition of external roof terrace
高級な中くらいなヴィクトリアン調のおしゃれな家の外観 (塗装レンガ、アパート・マンション) の写真
高級な中くらいなヴィクトリアン調のおしゃれな家の外観 (塗装レンガ、アパート・マンション) の写真
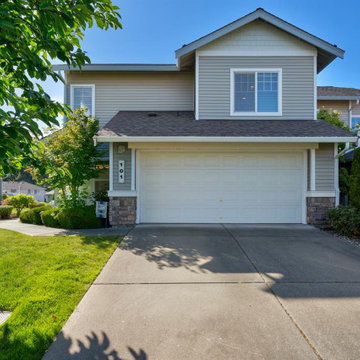
The exterior view of a Lakeland Hill condo.
シアトルにある高級なおしゃれな家の外観 (ビニールサイディング、アパート・マンション) の写真
シアトルにある高級なおしゃれな家の外観 (ビニールサイディング、アパート・マンション) の写真
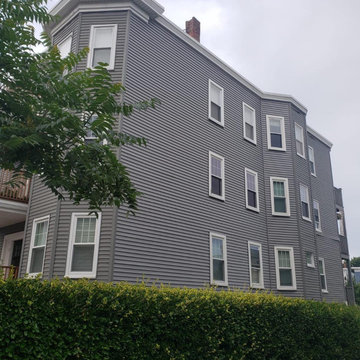
siding Installation
ボストンにある高級なおしゃれな家の外観 (ビニールサイディング、アパート・マンション) の写真
ボストンにある高級なおしゃれな家の外観 (ビニールサイディング、アパート・マンション) の写真
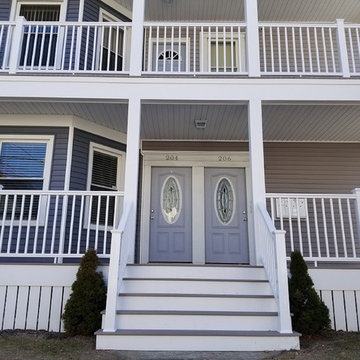
TimberTech AZEK decking (Harvest Collection) in the color, Slate Gray. AZEK Premier Rail System in the color, White. Photo Credit: Care Free Homes, Inc.
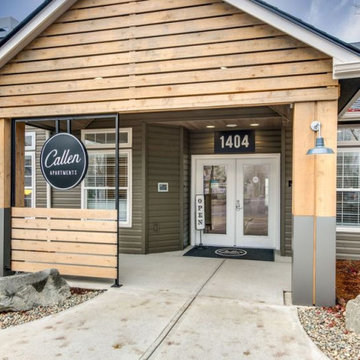
Callen Apartments: Multi-family residential clubhouse remodel & furniture package
シアトルにある高級な中くらいなおしゃれな家の外観 (ビニールサイディング、アパート・マンション) の写真
シアトルにある高級な中くらいなおしゃれな家の外観 (ビニールサイディング、アパート・マンション) の写真
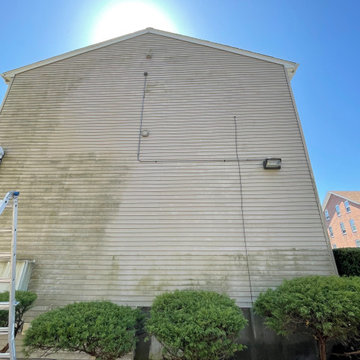
Spot the difference? Its a great experience.
ボストンにある高級なトラディショナルスタイルのおしゃれな家の外観 (ビニールサイディング、アパート・マンション、下見板張り) の写真
ボストンにある高級なトラディショナルスタイルのおしゃれな家の外観 (ビニールサイディング、アパート・マンション、下見板張り) の写真
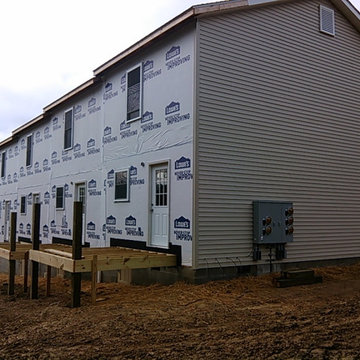
Installed siding on all four sides of the building. Built 4 decks off of the back doors.
ローリーにある高級なおしゃれな家の外観 (ビニールサイディング、アパート・マンション) の写真
ローリーにある高級なおしゃれな家の外観 (ビニールサイディング、アパート・マンション) の写真
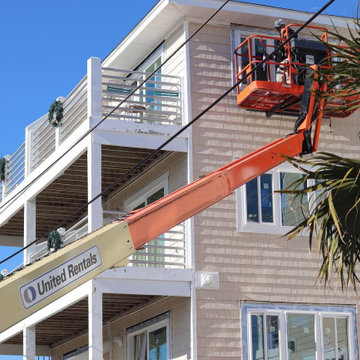
24 Impact Glass 8'0" Viwinco Patio Doors and 12 Impact Glass Viwinco Windows. JLG 660 Boom Lift Used for all Installations. Windows Trimmed with Royal PVC exterior trim with stainless head flashing.
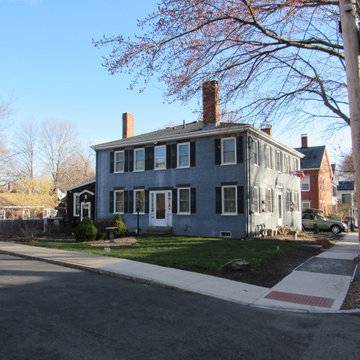
Existing Exterior of Historic Building
W: www.tektoniksarchitects.com
ボストンにある高級なトラディショナルスタイルのおしゃれな家の外観 (塗装レンガ、アパート・マンション) の写真
ボストンにある高級なトラディショナルスタイルのおしゃれな家の外観 (塗装レンガ、アパート・マンション) の写真
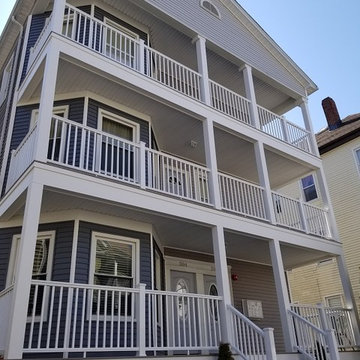
TimberTech AZEK decking (Harvest Collection) in the color, Slate Gray. AZEK Premier Rail System in the color, White. Photo Credit: Care Free Homes, Inc.

ハノーファーにある高級なコンテンポラリースタイルのおしゃれな家の外観 (塗装レンガ、緑化屋根、下見板張り、アパート・マンション) の写真
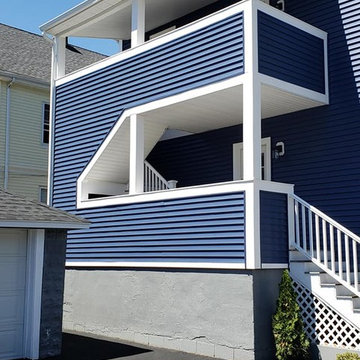
The new rear deck provides outdoor space for both units and an egress stair from the second level. The removed interior stair allowed for a better kitchen layout.
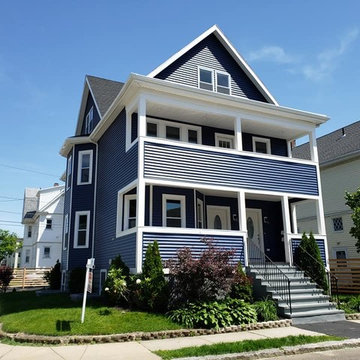
The renovated building showing the majority of the project. The house was constructed circa 1910 and did not have a third level. The existing roof was removed and a gable roof added to get three bedrooms on the upper story. The basement was excavated level for three more bedrooms.
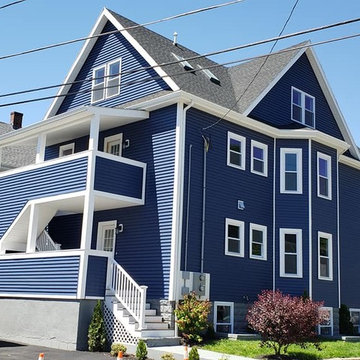
The renovated building showing the majority of the project. The house was constructed circa 1910 and did not have a third level. The existing roof was removed and a gable roof added to get three bedrooms on the upper story. The basement was excavated level for three more bedrooms.
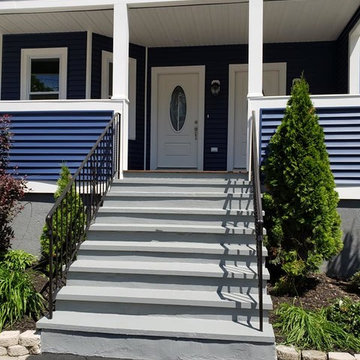
New front steps renovated to provide entrance to the renovated front porch.
ボストンにある高級な中くらいなコンテンポラリースタイルのおしゃれな家の外観 (ビニールサイディング、アパート・マンション) の写真
ボストンにある高級な中くらいなコンテンポラリースタイルのおしゃれな家の外観 (ビニールサイディング、アパート・マンション) の写真
高級な家の外観 (アパート・マンション、塗装レンガ、ビニールサイディング) の写真
1
