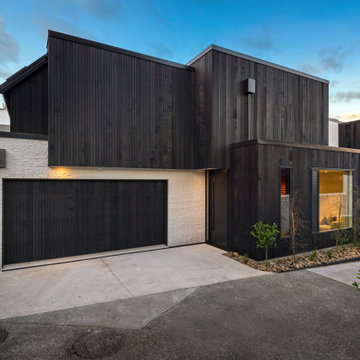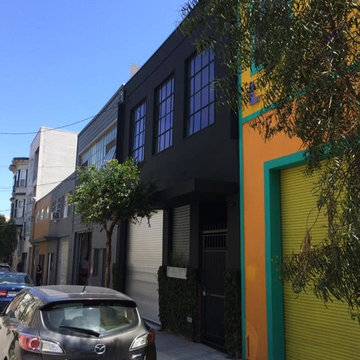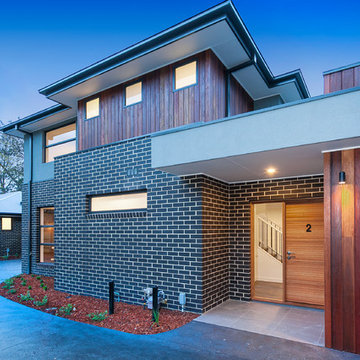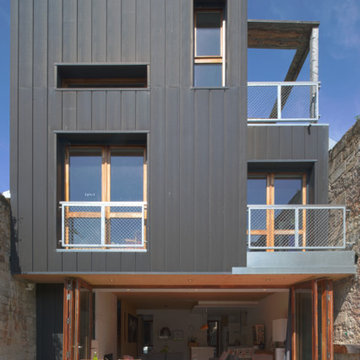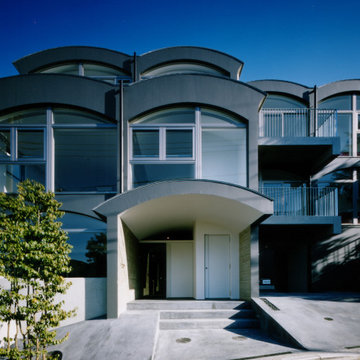高級な青い黒い外観の家 (アパート・マンション、タウンハウス) の写真
絞り込み:
資材コスト
並び替え:今日の人気順
写真 1〜14 枚目(全 14 枚)
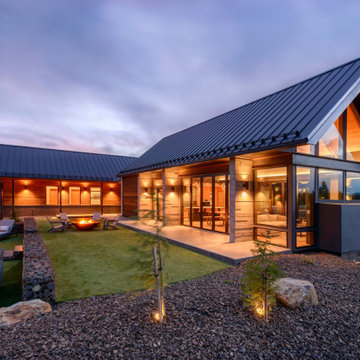
Project Overview:
This project is a vacation home for a family to enjoy the beauty of Swauk Prairie in Hidden Valley near Cle Elum, Kittitas County, Washington. It was a highly collaborative project between the owners, Syndicate Smith (Steve Booher lead), Mandy Callaway, and Merle Inc. The Pika-Pika exterior scope was pre-treated with a fire retardant for good measure due to being located in a high-fire zone on the east side of the Cascade mountain range, about 90 minutes east of Seattle.
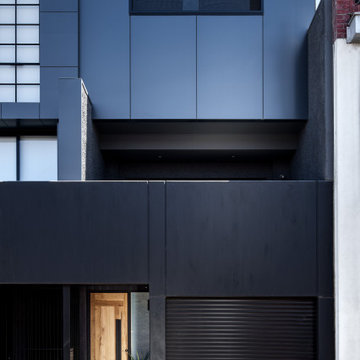
Abbotsford townhouse facade with it's stunning mix of exterior finishes including the exceptional custom front door by Ceren Newman from El Lobo.
メルボルンにある高級なコンテンポラリースタイルのおしゃれな家の外観 (タウンハウス) の写真
メルボルンにある高級なコンテンポラリースタイルのおしゃれな家の外観 (タウンハウス) の写真
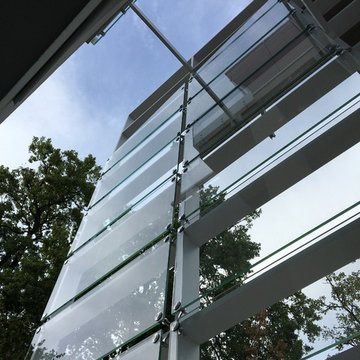
Particolare della doppia parete su fronte strada. Doppia parete in vetro e lamelle di parklex che vanno a proteggere l'ingresso su fronte strada.
他の地域にある高級なコンテンポラリースタイルのおしゃれな家の外観 (混合材サイディング、タウンハウス) の写真
他の地域にある高級なコンテンポラリースタイルのおしゃれな家の外観 (混合材サイディング、タウンハウス) の写真
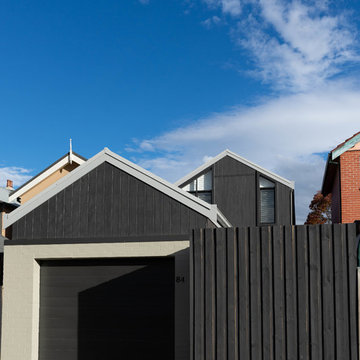
Nestled in the Holtermann Estate heritage conservation zone we were tasked with transforming a dilapidated townhouse into a modern and bright family home. We took to restoring the front façade to it's former glory whilst demolishing rear to make way for a modern two storey extension and garage with rear lane access.
A central light well spills light into the opening plan kitchen, living and dining rooms which extend out to a generous outdoor entertaining area. The stairs lead you up to the bedrooms, which include a luxurious loft style master bedroom complete with walk-through robe and ensuite.
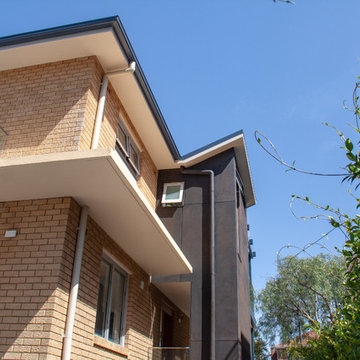
Ensuite and new side Entry were added.
Cladding was finished with Porters' Paint Instant Rust.
Large steel and glass balconcies were added to catch sun and harbour views. Original brickwork was preserved for long term low maintenance and contrasts beautifully with new windows, cladding and crisp steel and glass detailing.
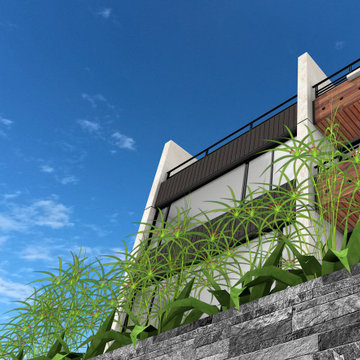
FACHADA FRONTAL - DETALLE
他の地域にある高級なモダンスタイルのおしゃれな家の外観 (アパート・マンション、混合材屋根、下見板張り、外階段) の写真
他の地域にある高級なモダンスタイルのおしゃれな家の外観 (アパート・マンション、混合材屋根、下見板張り、外階段) の写真

Streetfront facade of this 3 unit development
メルボルンにある高級な中くらいなコンテンポラリースタイルのおしゃれな家の外観 (混合材サイディング、タウンハウス) の写真
メルボルンにある高級な中くらいなコンテンポラリースタイルのおしゃれな家の外観 (混合材サイディング、タウンハウス) の写真
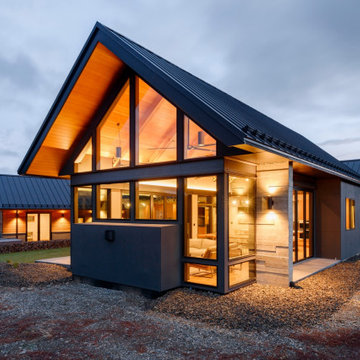
Project Overview:
This project is a vacation home for a family to enjoy the beauty of Swauk Prairie in Hidden Valley near Cle Elum, Kittitas County, Washington. It was a highly collaborative project between the owners, Syndicate Smith (Steve Booher lead), Mandy Callaway, and Merle Inc. The Pika-Pika exterior scope was pre-treated with a fire retardant for good measure due to being located in a high-fire zone on the east side of the Cascade mountain range, about 90 minutes east of Seattle.
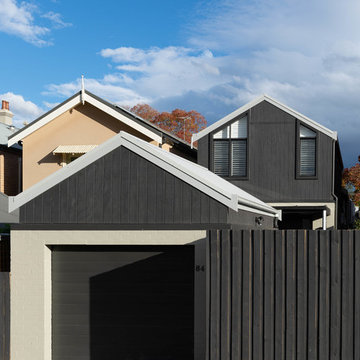
Nestled in the Holtermann Estate heritage conservation zone we were tasked with transforming a dilapidated townhouse into a modern and bright family home. We took to restoring the front façade to it's former glory whilst demolishing rear to make way for a modern two storey extension and garage with rear lane access.
A central light well spills light into the opening plan kitchen, living and dining rooms which extend out to a generous outdoor entertaining area. The stairs lead you up to the bedrooms, which include a luxurious loft style master bedroom complete with walk-through robe and ensuite.
高級な青い黒い外観の家 (アパート・マンション、タウンハウス) の写真
1
