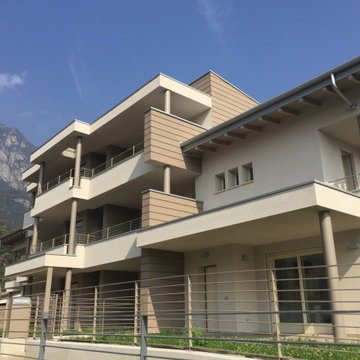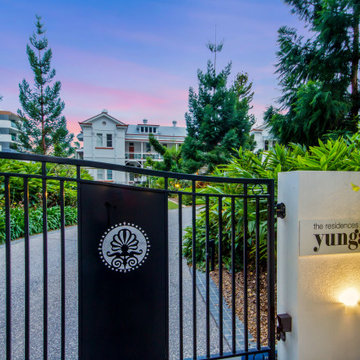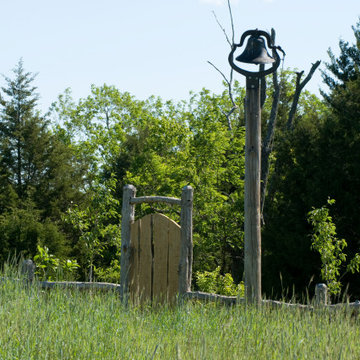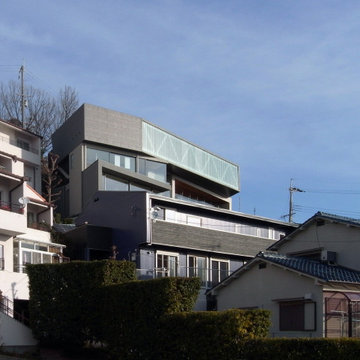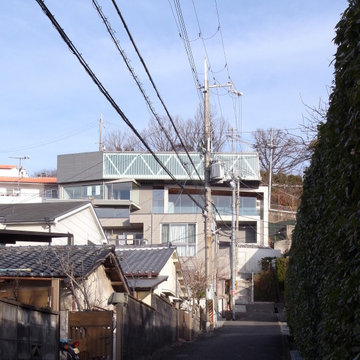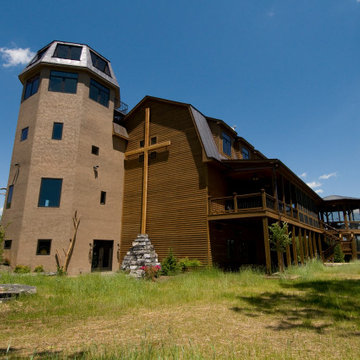高級な家の外観 (アパート・マンション) の写真
絞り込み:
資材コスト
並び替え:今日の人気順
写真 1〜20 枚目(全 22 枚)
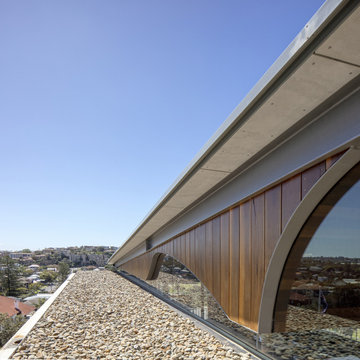
A composition of concrete, recyled brick and copper cladding with a floating timber lined steel framed roof. Built an an extremely steep site, a garage was excavated at street level with a lift to the living areas and separate studio.
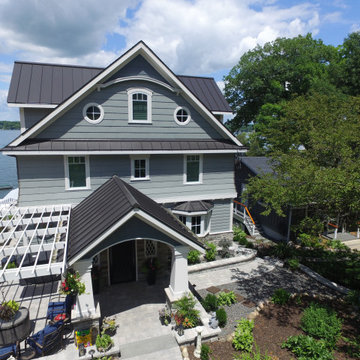
Practically every aspect of this home was worked on by the time we completed remodeling this Geneva lakefront property. We added an addition on top of the house in order to make space for a lofted bunk room and bathroom with tiled shower, which allowed additional accommodations for visiting guests. This house also boasts five beautiful bedrooms including the redesigned master bedroom on the second level.
The main floor has an open concept floor plan that allows our clients and their guests to see the lake from the moment they walk in the door. It is comprised of a large gourmet kitchen, living room, and home bar area, which share white and gray color tones that provide added brightness to the space. The level is finished with laminated vinyl plank flooring to add a classic feel with modern technology.
When looking at the exterior of the house, the results are evident at a single glance. We changed the siding from yellow to gray, which gave the home a modern, classy feel. The deck was also redone with composite wood decking and cable railings. This completed the classic lake feel our clients were hoping for. When the project was completed, we were thrilled with the results!
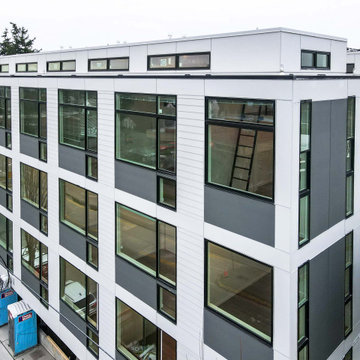
A mix of intricate white-yellow Hardie fiber cement siding provides a visual connection between rooms, giving ample daylighting and a vibrant sense of happiness.
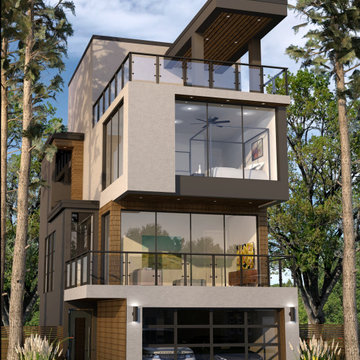
Custom Texas Homes by John Allen our Associate Architect Partner in Houston, Texas
ヒューストンにある高級なコンテンポラリースタイルのおしゃれな家の外観 (漆喰サイディング、下見板張り) の写真
ヒューストンにある高級なコンテンポラリースタイルのおしゃれな家の外観 (漆喰サイディング、下見板張り) の写真
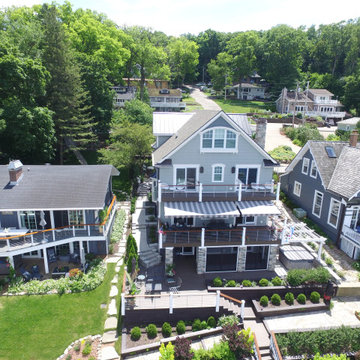
Practically every aspect of this home was worked on by the time we completed remodeling this Geneva lakefront property. We added an addition on top of the house in order to make space for a lofted bunk room and bathroom with tiled shower, which allowed additional accommodations for visiting guests. This house also boasts five beautiful bedrooms including the redesigned master bedroom on the second level.
The main floor has an open concept floor plan that allows our clients and their guests to see the lake from the moment they walk in the door. It is comprised of a large gourmet kitchen, living room, and home bar area, which share white and gray color tones that provide added brightness to the space. The level is finished with laminated vinyl plank flooring to add a classic feel with modern technology.
When looking at the exterior of the house, the results are evident at a single glance. We changed the siding from yellow to gray, which gave the home a modern, classy feel. The deck was also redone with composite wood decking and cable railings. This completed the classic lake feel our clients were hoping for. When the project was completed, we were thrilled with the results!
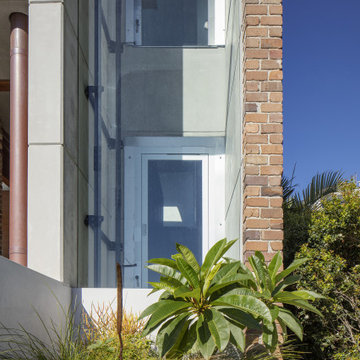
A composition of concrete, recyled brick and copper cladding with a floating timber lined steel framed roof. Built an an extremely steep site, a garage was excavated at street level with a lift to the living areas and separate studio.
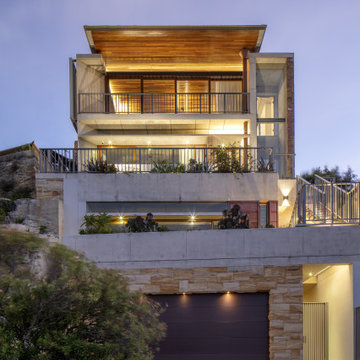
A composition of concrete, recyled brick and copper cladding with a floating timber lined steel framed roof. Built an an extremely steep site, a garage was excavated at street level with a lift to the living areas and separate studio.
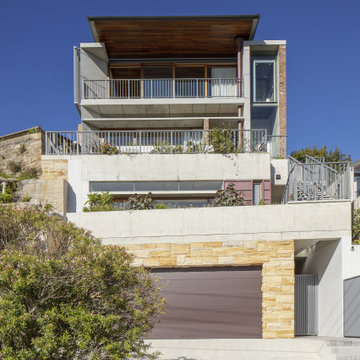
A composition of concrete, recyled brick and copper cladding with a floating timber lined steel framed roof. Built an an extremely steep site, a garage was excavated at street level with a lift to the living areas and separate studio.
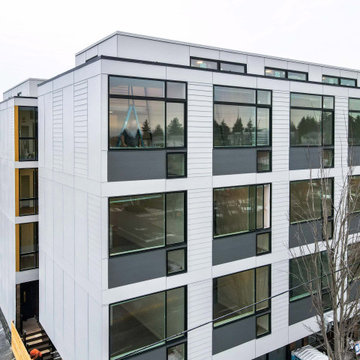
A mix of intricate white-yellow Hardie fiber cement siding provides a visual connection between rooms, giving ample daylighting and a vibrant sense of happiness.
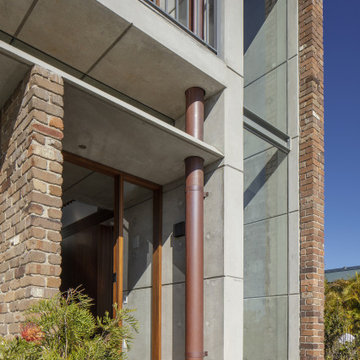
A composition of concrete, recyled brick and copper cladding with a floating timber lined steel framed roof. Built an an extremely steep site, a garage was excavated at street level with a lift to the living areas and separate studio.
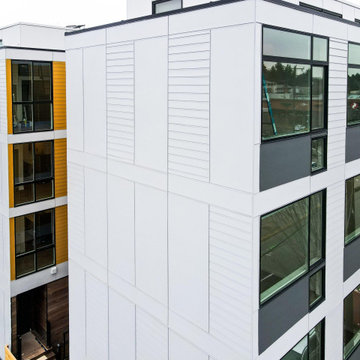
A mix of intricate white-yellow Hardie fiber cement siding provides a visual connection between rooms, giving ample daylighting and a vibrant sense of happiness.
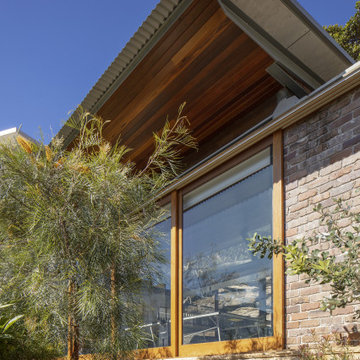
A composition of concrete, recyled brick and copper cladding with a floating timber lined steel framed roof. Built an an extremely steep site, a garage was excavated at street level with a lift to the living areas and separate studio.
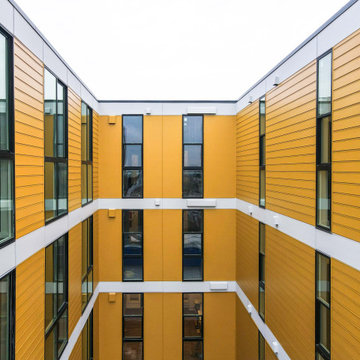
A mix of intricate white-yellow Hardie fiber cement siding provides a visual connection between rooms, giving ample daylighting and a vibrant sense of happiness.
高級な家の外観 (アパート・マンション) の写真
1
