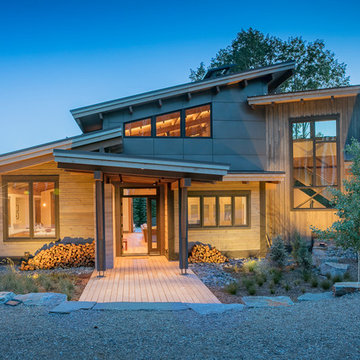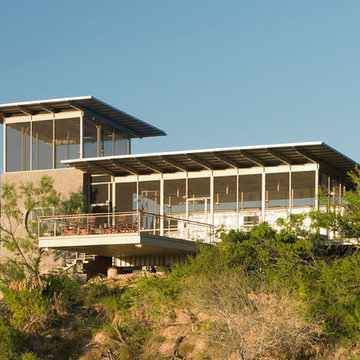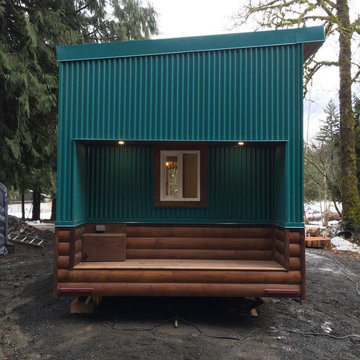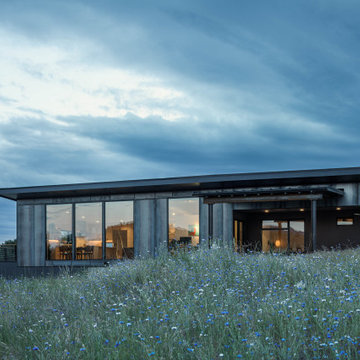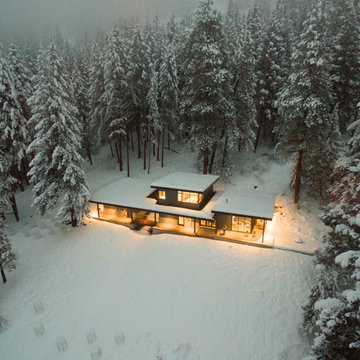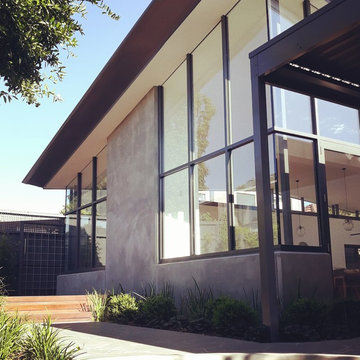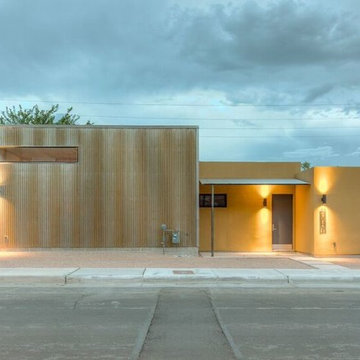高級な、ラグジュアリーなターコイズブルーの家の外観 (メタルサイディング) の写真
絞り込み:
資材コスト
並び替え:今日の人気順
写真 1〜20 枚目(全 54 枚)
1/5
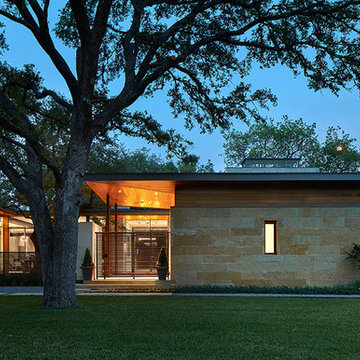
Located on prestigious Strait Lane in Dallas, Texas, this regional contemporary residence nestles and wraps its roots throughout the mature oak trees, appearing as if it has been merged to this site for quite some time in this beautiful, unpredictable park-like setting.
Photo Credit: Dror Baldinger

Remodel of an existing, dated 1990s house within greenbelt. The project involved a full refurbishment, recladding of the exterior and a two storey extension to the rear.
The scheme provides much needed extra space for a growing family, taking advantage of the large plot, integrating the exterior with the generous open plan interior living spaces.
Group D guided the client through the concept, planning, tender and construction stages of the project, ensuring a high quality delivery of the scheme.
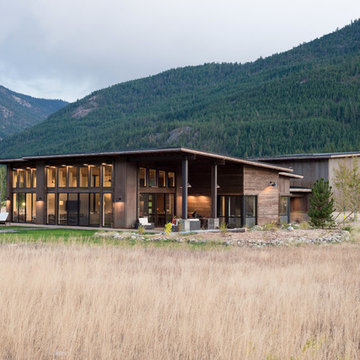
Photography by Lucas Henning.
シアトルにある高級な中くらいなラスティックスタイルのおしゃれな家の外観 (メタルサイディング) の写真
シアトルにある高級な中くらいなラスティックスタイルのおしゃれな家の外観 (メタルサイディング) の写真
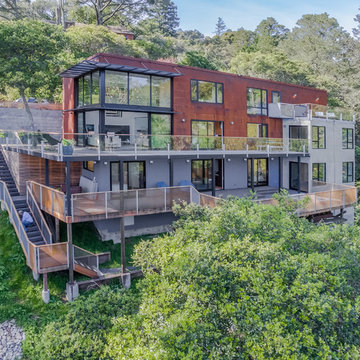
Dramatic view of rear of house showing hillside site, dynamic material palette, rails, exterior stairs
Bruce Damonte
サンフランシスコにあるラグジュアリーなモダンスタイルのおしゃれな家の外観 (メタルサイディング) の写真
サンフランシスコにあるラグジュアリーなモダンスタイルのおしゃれな家の外観 (メタルサイディング) の写真

Breezeway between house and garage includes covered hot tub area screened from primary entrance on opposite side - Architect: HAUS | Architecture For Modern Lifestyles - Builder: WERK | Building Modern - Photo: HAUS
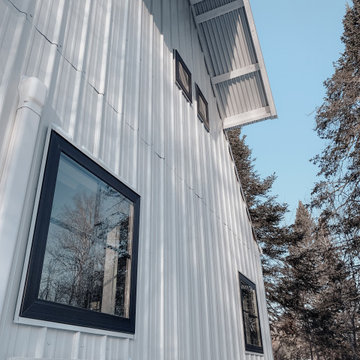
Screen porch another angle and can see the underside of the living room window awning and exposed framing. Originally planned to have custom made black steel awning supports but went with the suggestion of my brother Ted and used ordinary galvanized pipe with special angle brackets and loved how it turned out. Plus didnt need additional cost of welding.
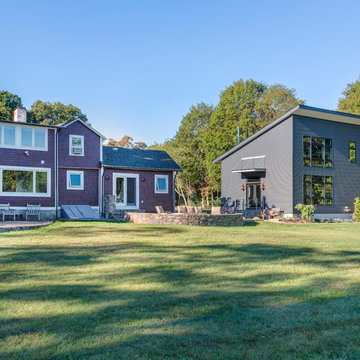
Nat Rea
プロビデンスにある高級な中くらいなモダンスタイルのおしゃれな家の外観 (メタルサイディング) の写真
プロビデンスにある高級な中くらいなモダンスタイルのおしゃれな家の外観 (メタルサイディング) の写真
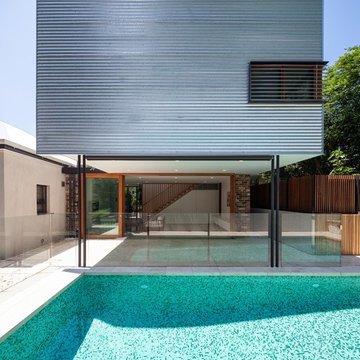
The use of an Australian vernacular material such as heavy gauge galvanised corrugated steel was reinterpreted in this sleek and contemporary cubic form perched atop a recycled brick ground floor rumpus room. The connection to the outdoor entertainment areas and glass mosaic swimming pool is a seamless one.
David O'Sullivan Photography
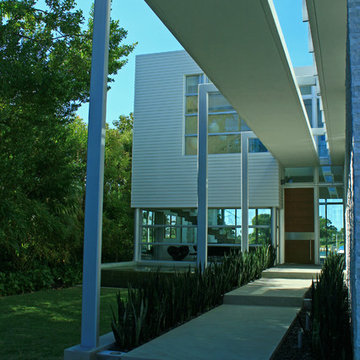
Lewis Aqüi
マイアミにある高級な中くらいなモダンスタイルのおしゃれな家の外観 (メタルサイディング) の写真
マイアミにある高級な中くらいなモダンスタイルのおしゃれな家の外観 (メタルサイディング) の写真
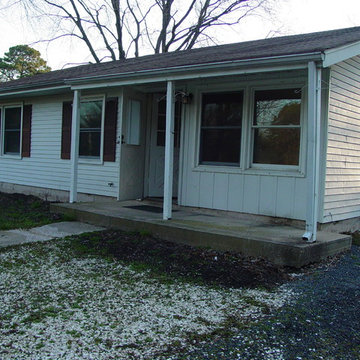
Dawn D Totty Designs
This small and outdated home just needs updating in a big way, all new-
HVAC, plumbing, electrical, exterior freshly painted, overhang removed, cement removed & replaced with trex decking & vinyl handrails, glass entry door, lanscsaping, light fixture, side door removed & replaced with custom window.
This home sat on the market prior to redesign for 6 mo, after DDT Design, sold in 9 days with multiple offers and for $8k higher than list price. Interior completely renovated as well.
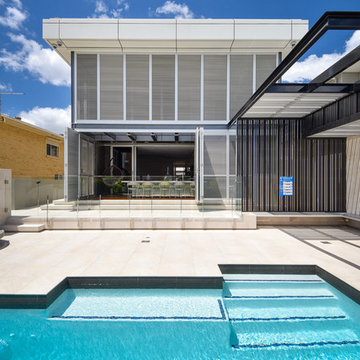
This home was built and designed to serve both the current and future generations of the family by being flexible to meet their ever changing needs. The home also needed to stand the test of time in terms of functionality and timelessness of style, be environmentally responsible, and conform and enhance the current streetscape and the suburb.
The home includes several sustainable features including an integrated control system to open and shut windows and monitor power resources. Because of these integrated technology features, this house won the CEDIA Best Integrated Home Worldwide 2016 Award.
高級な、ラグジュアリーなターコイズブルーの家の外観 (メタルサイディング) の写真
1
