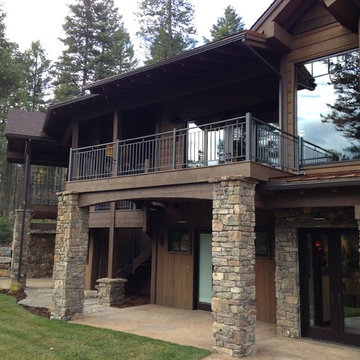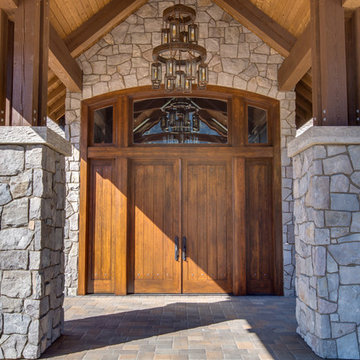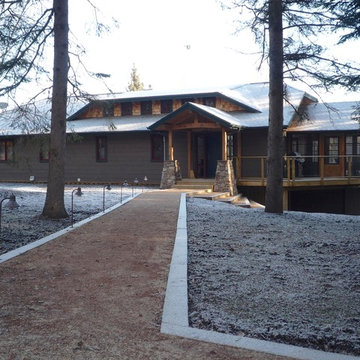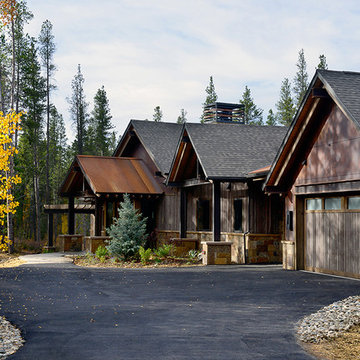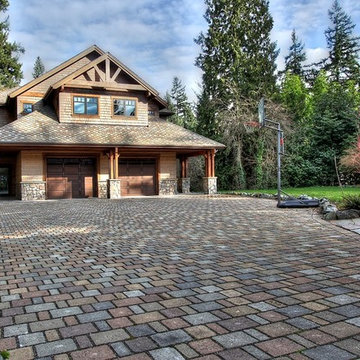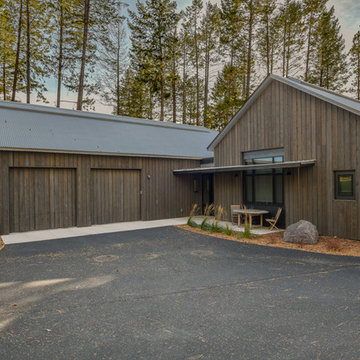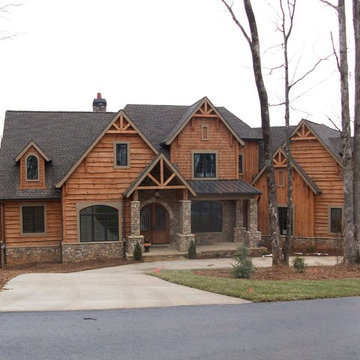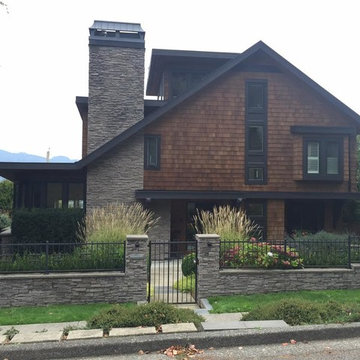高級な、ラグジュアリーなグレーの茶色い家 (紫の外壁) の写真
絞り込み:
資材コスト
並び替え:今日の人気順
写真 1〜20 枚目(全 537 枚)

Originally, the front of the house was on the left (eave) side, facing the primary street. Since the Garage was on the narrower, quieter side street, we decided that when we would renovate, we would reorient the front to the quieter side street, and enter through the front Porch.
So initially we built the fencing and Pergola entering from the side street into the existing Front Porch.
Then in 2003, we pulled off the roof, which enclosed just one large room and a bathroom, and added a full second story. Then we added the gable overhangs to create the effect of a cottage with dormers, so as not to overwhelm the scale of the site.
The shingles are stained Cabots Semi-Solid Deck and Siding Oil Stain, 7406, color: Burnt Hickory, and the trim is painted with Benjamin Moore Aura Exterior Low Luster Narraganset Green HC-157, (which is actually a dark blue).
Photo by Glen Grayson, AIA
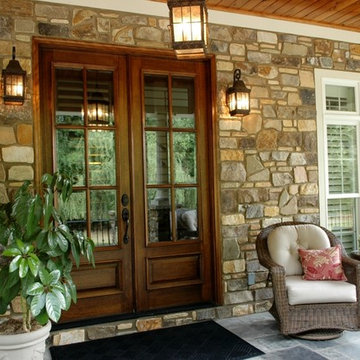
Tantallon natural thin stone veneer from the Quarry Mill gives this exterior porch a warm and inviting feel. Tantallon stone brings shades of gray, tan and gold with lighter hues to your natural stone veneer projects. The various textures of the Tantallon stones will add dimension to your space. This stone is great for large and small projects on homes and landscaping structures. Tantallon stones will look great in a rustic, country setting or a contemporary home with new appliances and electronics. This stone adds an earthy feel to any space.
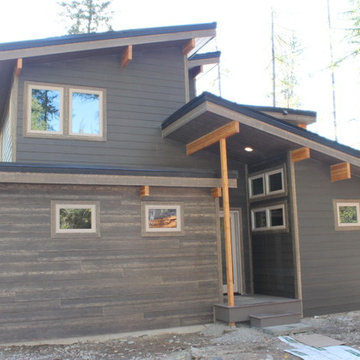
The exterior of this home features many roof lines to create an architectural design.
他の地域にある高級なラスティックスタイルのおしゃれな家の外観の写真
他の地域にある高級なラスティックスタイルのおしゃれな家の外観の写真

Waterfront home built in classic "east coast" cedar shake style is elegant while still feeling casual, timeless yet fresh.
グランドラピッズにあるラグジュアリーな中くらいなトラディショナルスタイルのおしゃれな家の外観 (ウッドシングル張り) の写真
グランドラピッズにあるラグジュアリーな中くらいなトラディショナルスタイルのおしゃれな家の外観 (ウッドシングル張り) の写真
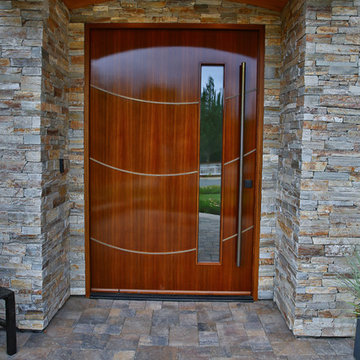
A complete transformation of the exterior. New Windows, color scheme, custom front door and color scheme.
サンフランシスコにあるラグジュアリーな巨大なコンテンポラリースタイルのおしゃれな家の外観 (漆喰サイディング) の写真
サンフランシスコにあるラグジュアリーな巨大なコンテンポラリースタイルのおしゃれな家の外観 (漆喰サイディング) の写真
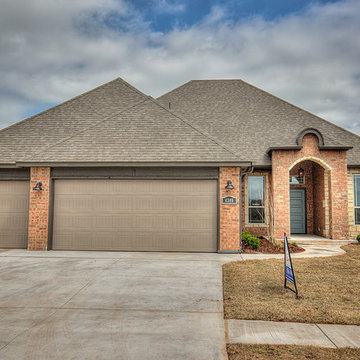
6309 NW 156th, Deer Creek Village, Edmond, OK
Westpoint Homes http://westpoint-homes.com
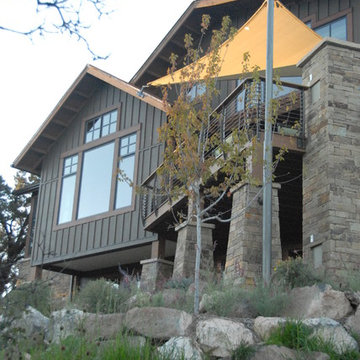
the new great room and deck now connect to the backyard. There are stairs that lead from the upper deck to the lower patio. The sail shade helps with the hot Colorado sun, without constricting the view.
WoodStone Inc, General Contractor
Home Interiors, Cortney McDougal, Interior Design
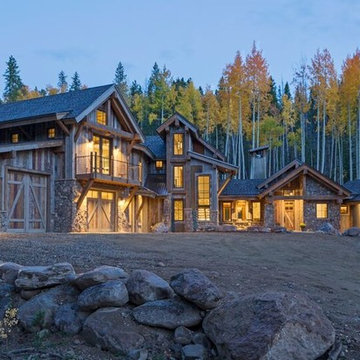
On a secluded 40 acres in Colorado with Ranch Creek winding through, this new home is a compilation of smaller dwelling areas stitched together by a central artery, evoking a sense of the actual river nearby.
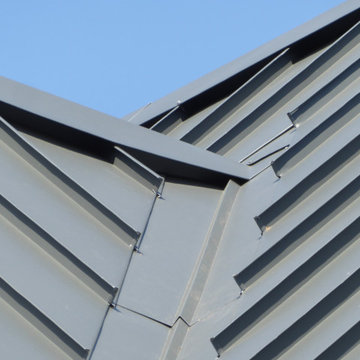
Valley detail on the replacement metal roof of the primary house of this expansive residence in Waccabuc, New York. The uncluttered and sleek lines of this mid-century modern residence combined with organic, geometric forms to create numerous ridges and valleys which had to be taken into account during the installation. Further, numerous protrusions had to be navigated and flashed. We specified and installed Englert 24 gauge steel in matte black to compliment the dark brown siding of this residence. All in, this installation required 6,300 square feet of standing seam steel.
高級な、ラグジュアリーなグレーの茶色い家 (紫の外壁) の写真
1

