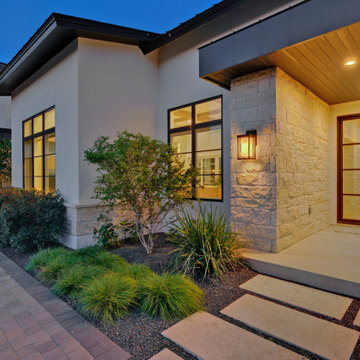高級な、ラグジュアリーなグレーの、ピンクの黒い屋根の家の写真
絞り込み:
資材コスト
並び替え:今日の人気順
写真 1〜20 枚目(全 255 枚)

A Scandinavian modern home in Shorewood, Minnesota with simple gable roof forms and black exterior. The entry has been sided with Resysta, a durable rainscreen material that is natural in appearance.
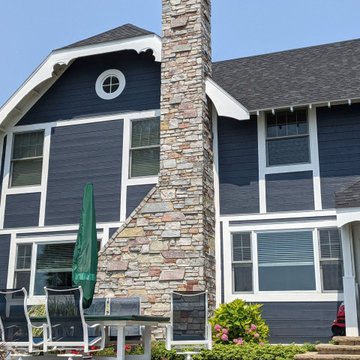
This beautiful dutch colonial style home showcases the Quarry Mill's Avondale natural thin stone veneer. Avondale is a colorful blend of real thin cut limestone veneer. This natural stone is unique in that the pieces of stone showcase a large color variation but all come from the same quarry. Avondale’s unique color variation comes from using different parts of the quarried slabs of natural stone. The quarry is naturally layered and the stone slabs or sheets are peeled up by pushing a wedge between the layers. The sheets vary in size with the largest being roughly 12’x2’ with a thickness ranging from 1”-12”. The outer portion of the sheets of stone are colorful due to the rainwater washing in minerals over millennia. The interior portion is the grey unadulterated limestone. We use hydraulic presses to process the slabs and expose the inner part of the limestone.
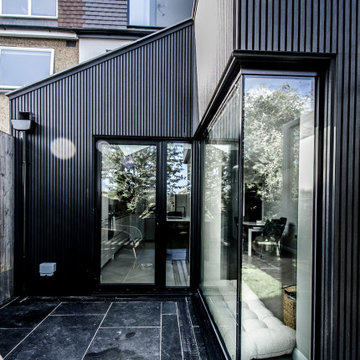
The unsual setting of the property on a hill in Kingston, along with tricky planning considerations, meant that we had to achieve a space split into different floor levels and with an irregular shape. This allowed us to create diverse spaces inside and out maximizing the natural light ingress on the east and south whilst optimizing the connection between internal and external areas. Vaulted ceilings, crisp finishes, minimalistic lines, modern windows and doors, and a sharp composite cladding resulted in an elegant, airy, and well-lighted dream home.

2400 SF Ranch with all the detail! Built on 12 wooded acres in Tyrone Twp. Livingston County Michigan. This home features Board and Batten siding with Grey Stone accents with a Black Roof. Black beams highlight the Tongue and Groove stained vaulted ceiling in the Living Room and Master Bedroom. White Kitchen with Black granite countertops, Custom bathrooms and LVP flooring throughout make this home a show stopper!

The front doors are Rogue Valley Alder-Stained Clear Glass with Kwikset San Clemente Matte Black Finish Front Door Handle.
ポートランドにあるラグジュアリーな巨大なカントリー風のおしゃれな家の外観 (ビニールサイディング、縦張り) の写真
ポートランドにあるラグジュアリーな巨大なカントリー風のおしゃれな家の外観 (ビニールサイディング、縦張り) の写真
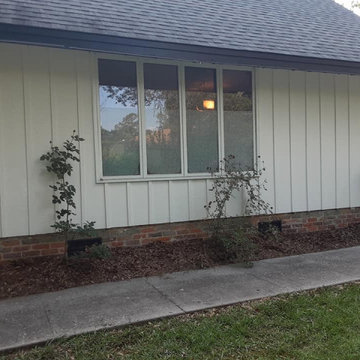
Longhouse Pro Painters performed the color change to the exterior of a 2800 square foot home in five days. The original green color was covered up by a Dove White Valspar Duramax Exterior Paint. The black fascia was not painted, however, the door casings around the exterior doors were painted black to accent the white update. The iron railing in the front entry was painted. and the white garage door was painted a black enamel. All of the siding and boxing was a color change. Overall, very well pleased with the update to this farmhouse look.

This Beautiful Multi-Story Modern Farmhouse Features a Master On The Main & A Split-Bedroom Layout • 5 Bedrooms • 4 Full Bathrooms • 1 Powder Room • 3 Car Garage • Vaulted Ceilings • Den • Large Bonus Room w/ Wet Bar • 2 Laundry Rooms • So Much More!

Cottage stone thin veneer, new LP siding and trim, new Marvin windows with new divided lite patterns, new stained oak front door and light fixtures
シカゴにある高級な中くらいなトランジショナルスタイルのおしゃれな家の外観 (石材サイディング、下見板張り) の写真
シカゴにある高級な中くらいなトランジショナルスタイルのおしゃれな家の外観 (石材サイディング、下見板張り) の写真
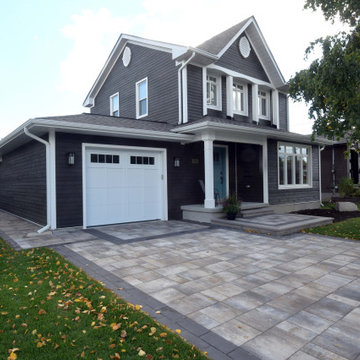
Clients wanted to modernize the exterior looks of their home, make the entrance area more functional and enlarge their garage doors.
We replaced the old siding with a high contrast combination of dark siding and white trim, giving the house a sleek and modern look.
The exterior doors and windows were replaced, and the garage doors enlarged. The new covered porch at the entrance offers shelter and adds a welcoming touch to the house.

Richmond Hill Design + Build brings you this gorgeous American four-square home, crowned with a charming, black metal roof in Richmond’s historic Ginter Park neighborhood! Situated on a .46 acre lot, this craftsman-style home greets you with double, 8-lite front doors and a grand, wrap-around front porch. Upon entering the foyer, you’ll see the lovely dining room on the left, with crisp, white wainscoting and spacious sitting room/study with French doors to the right. Straight ahead is the large family room with a gas fireplace and flanking 48” tall built-in shelving. A panel of expansive 12’ sliding glass doors leads out to the 20’ x 14’ covered porch, creating an indoor/outdoor living and entertaining space. An amazing kitchen is to the left, featuring a 7’ island with farmhouse sink, stylish gold-toned, articulating faucet, two-toned cabinetry, soft close doors/drawers, quart countertops and premium Electrolux appliances. Incredibly useful butler’s pantry, between the kitchen and dining room, sports glass-front, upper cabinetry and a 46-bottle wine cooler. With 4 bedrooms, 3-1/2 baths and 5 walk-in closets, space will not be an issue. The owner’s suite has a freestanding, soaking tub, large frameless shower, water closet and 2 walk-in closets, as well a nice view of the backyard. Laundry room, with cabinetry and counter space, is conveniently located off of the classic central hall upstairs. Three additional bedrooms, all with walk-in closets, round out the second floor, with one bedroom having attached full bath and the other two bedrooms sharing a Jack and Jill bath. Lovely hickory wood floors, upgraded Craftsman trim package and custom details throughout!
高級な、ラグジュアリーなグレーの、ピンクの黒い屋根の家の写真
1









