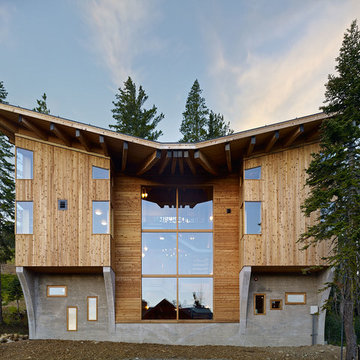高級な、ラグジュアリーな青いバタフライ屋根の家の写真
絞り込み:
資材コスト
並び替え:今日の人気順
写真 1〜20 枚目(全 144 枚)
1/5
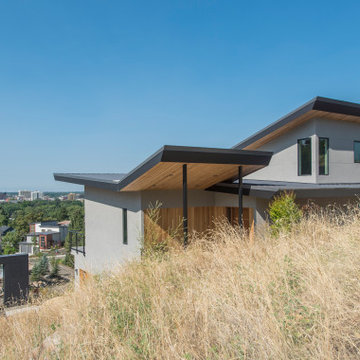
A Modern Contemporary Home in the Boise Foothills. Anchored to the hillside with a strong datum line. This home sites on the axis of the winter solstice and also features a bisection of the site by the alignment of Capitol Boulevard through a keyhole sculpture across the drive.

Skillion Roof Design , front porch, sandstone blade column
アデレードにあるラグジュアリーなコンテンポラリースタイルのおしゃれな家の外観 (コンクリートサイディング、下見板張り) の写真
アデレードにあるラグジュアリーなコンテンポラリースタイルのおしゃれな家の外観 (コンクリートサイディング、下見板張り) の写真

Unique, angled roof line defines this house
他の地域にあるラグジュアリーな中くらいなミッドセンチュリースタイルのおしゃれな家の外観 (漆喰サイディング、混合材屋根) の写真
他の地域にあるラグジュアリーな中くらいなミッドセンチュリースタイルのおしゃれな家の外観 (漆喰サイディング、混合材屋根) の写真
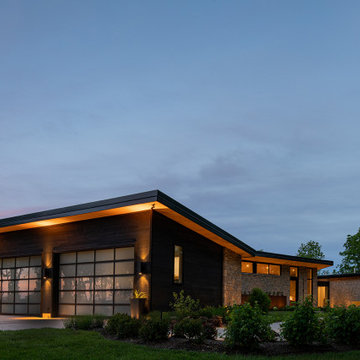
Gorgeous modern single family home with magnificent views.
シンシナティにある高級な中くらいなコンテンポラリースタイルのおしゃれな家の外観 (混合材サイディング、マルチカラーの外壁、縦張り) の写真
シンシナティにある高級な中くらいなコンテンポラリースタイルのおしゃれな家の外観 (混合材サイディング、マルチカラーの外壁、縦張り) の写真
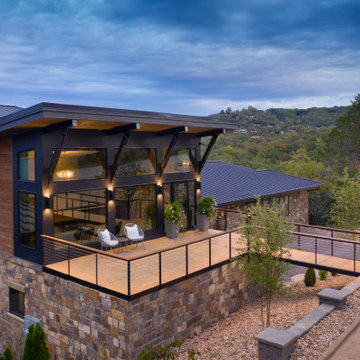
Photos: © 2020 Matt Kocourek, All
Rights Reserved
他の地域にあるラグジュアリーなコンテンポラリースタイルのおしゃれな家の外観の写真
他の地域にあるラグジュアリーなコンテンポラリースタイルのおしゃれな家の外観の写真
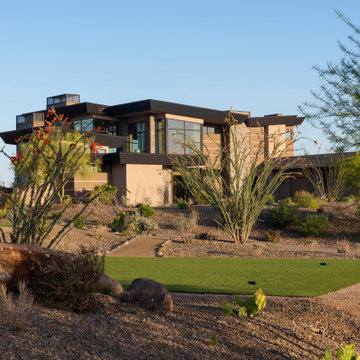
A golf lover's dream paradise, this desert contemporary home sits within walking distance of the 12th-hole tee box on one of two courses in the community.
The Village at Seven Desert Mountain—Scottsdale
Architecture: Drewett Works
Builder: Cullum Homes
Interiors: Ownby Design
Landscape: Greey | Pickett
Photographer: Dino Tonn
https://www.drewettworks.com/the-model-home-at-village-at-seven-desert-mountain/

This modern farmhouse design was accented by decorative brick, double door entry and landscaping to mimic the prairie look as it is situated in the country on 5 acres. Palo Pinto County, Texas offers rolling terrain, hidden lakes and has been dubbed the start of "The Hill Country."

A view from the 11th hole of No. 7 at Desert Mountain golf course reveals the stunning architecture of this impressive home, which received a 2021 Gold Nugget award for Drewett Works.
The Village at Seven Desert Mountain—Scottsdale
Architecture: Drewett Works
Builder: Cullum Homes
Interiors: Ownby Design
Landscape: Greey | Pickett
Photographer: Dino Tonn
https://www.drewettworks.com/the-model-home-at-village-at-seven-desert-mountain/
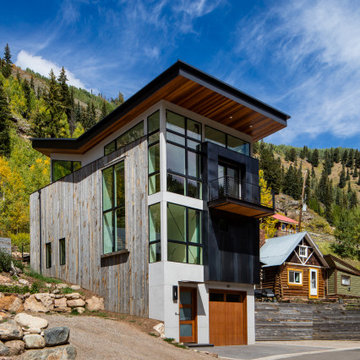
An industrial modern home with large, floor to ceiling windows, shed roofs, steel siding and accents.
デンバーにある高級な中くらいなインダストリアルスタイルのおしゃれな家の外観 (混合材サイディング) の写真
デンバーにある高級な中くらいなインダストリアルスタイルのおしゃれな家の外観 (混合材サイディング) の写真

Holly Hill, a retirement home, whose owner's hobbies are gardening and restoration of classic cars, is nestled into the site contours to maximize views of the lake and minimize impact on the site.
Holly Hill is comprised of three wings joined by bridges: A wing facing a master garden to the east, another wing with workshop and a central activity, living, dining wing. Similar to a radiator the design increases the amount of exterior wall maximizing opportunities for natural ventilation during temperate months.
Other passive solar design features will include extensive eaves, sheltering porches and high-albedo roofs, as strategies for considerably reducing solar heat gain.
Daylighting with clerestories and solar tubes reduce daytime lighting requirements. Ground source geothermal heat pumps and superior to code insulation ensure minimal space conditioning costs. Corten steel siding and concrete foundation walls satisfy client requirements for low maintenance and durability. All light fixtures are LEDs.
Open and screened porches are strategically located to allow pleasant outdoor use at any time of day, particular season or, if necessary, insect challenge. Dramatic cantilevers allow the porches to project into the site’s beautiful mixed hardwood tree canopy without damaging root systems.
Guest arrive by vehicle with glimpses of the house and grounds through penetrations in the concrete wall enclosing the garden. One parked they are led through a garden composed of pavers, a fountain, benches, sculpture and plants. Views of the lake can be seen through and below the bridges.
Primary client goals were a sustainable low-maintenance house, primarily single floor living, orientation to views, natural light to interiors, maximization of individual privacy, creation of a formal outdoor space for gardening, incorporation of a full workshop for cars, generous indoor and outdoor social space for guests and parties.
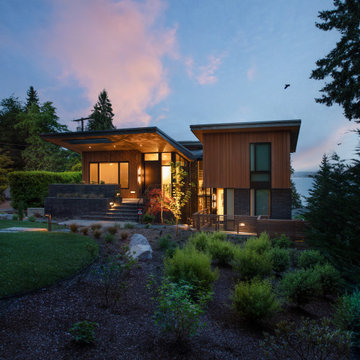
Wingspan adjoins a community park, opening to an eastern entry court, southern recreation/gardening court, and park greenspace to the west. The house is organized on five half-levels set effortlessly around a central atrium/stair lightwell, dividing the spaces inside horizontally + vertically. Playful roofs and forms reflect one of the owner’s mid-century modern boyhood homes. Work, play, guest + community, and sleeping spaces for a family of five focus on gathering and orienting toward views, landscaped courts, and a glass and steel circulation core.
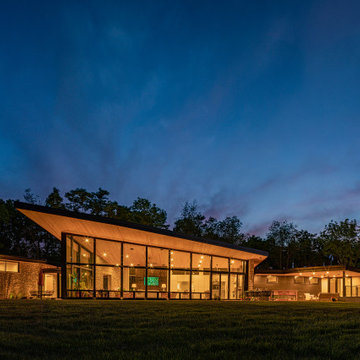
Gorgeous modern single family home with magnificent views.
シンシナティにある高級な中くらいなコンテンポラリースタイルのおしゃれな家の外観 (混合材サイディング、マルチカラーの外壁、縦張り) の写真
シンシナティにある高級な中くらいなコンテンポラリースタイルのおしゃれな家の外観 (混合材サイディング、マルチカラーの外壁、縦張り) の写真
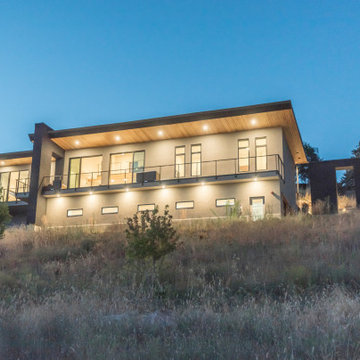
A Modern Contemporary Home in the Boise Foothills. Anchored to the hillside with a strong datum line. This home sites on the axis of the winter solstice and also features a bisection of the site by the alignment of Capitol Boulevard through a keyhole sculpture across the drive.
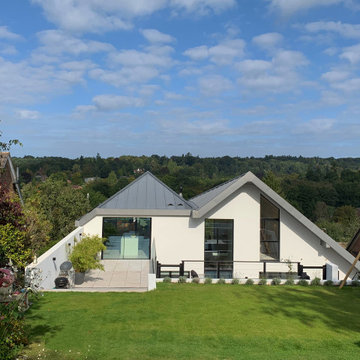
Our design created a new, contemporary, first floor accommodation across the entire bungalow footprint with a new holistic design.
The entire property has been re-clad with modernist white render, providing a seamless transition between old and new.
A striking zinc-clad scissor roof design was developed in order to maximise the views across the roofs cape further afield from the garden.
高級な、ラグジュアリーな青いバタフライ屋根の家の写真
1





