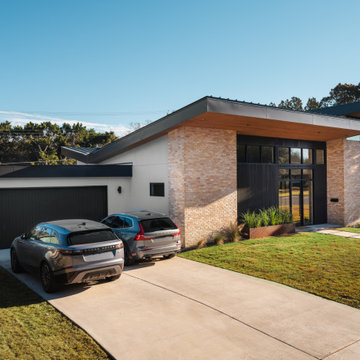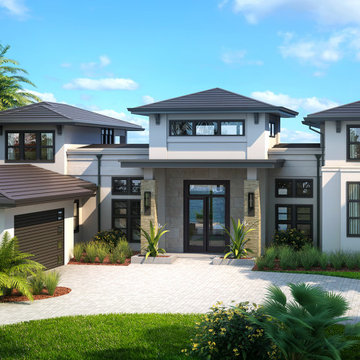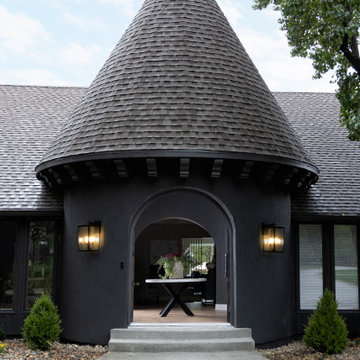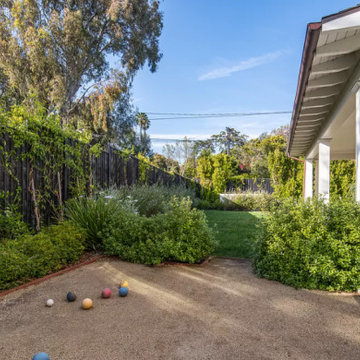ラグジュアリーな家の外観 (漆喰サイディング、縦張り) の写真
絞り込み:
資材コスト
並び替え:今日の人気順
写真 1〜20 枚目(全 37 枚)
1/4
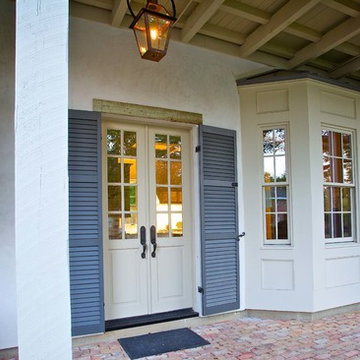
This house was inspired by the works of A. Hays Town / photography by Stan Kwan
ヒューストンにあるラグジュアリーな巨大なトラディショナルスタイルのおしゃれな家の外観 (漆喰サイディング、縦張り) の写真
ヒューストンにあるラグジュアリーな巨大なトラディショナルスタイルのおしゃれな家の外観 (漆喰サイディング、縦張り) の写真
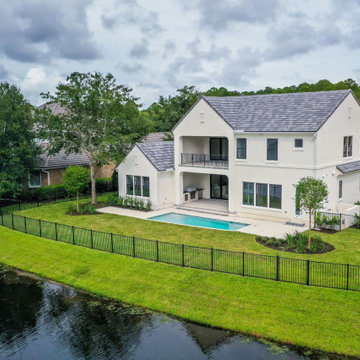
DreamDesign®49 is a modern lakefront Anglo-Caribbean style home in prestigious Pablo Creek Reserve. The 4,352 SF plan features five bedrooms and six baths, with the master suite and a guest suite on the first floor. Most rooms in the house feature lake views. The open-concept plan features a beamed great room with fireplace, kitchen with stacked cabinets, California island and Thermador appliances, and a working pantry with additional storage. A unique feature is the double staircase leading up to a reading nook overlooking the foyer. The large master suite features James Martin vanities, free standing tub, huge drive-through shower and separate dressing area. Upstairs, three bedrooms are off a large game room with wet bar and balcony with gorgeous views. An outdoor kitchen and pool make this home an entertainer's dream.
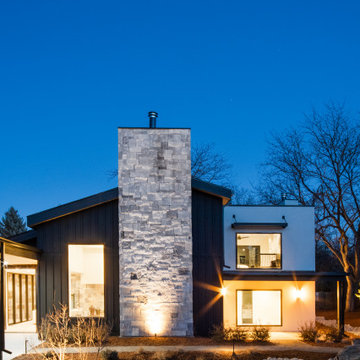
modern exterior of new build in Greenwood Village, CO
デンバーにあるラグジュアリーなモダンスタイルのおしゃれな家の外観 (漆喰サイディング、縦張り) の写真
デンバーにあるラグジュアリーなモダンスタイルのおしゃれな家の外観 (漆喰サイディング、縦張り) の写真
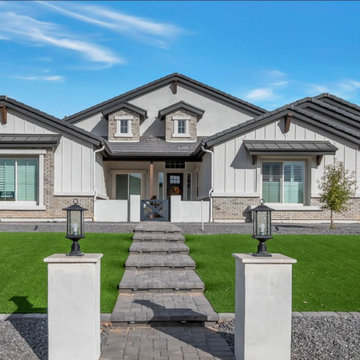
Arizona Farmhouse Architecture
フェニックスにあるラグジュアリーなカントリー風のおしゃれな家の外観 (漆喰サイディング、縦張り) の写真
フェニックスにあるラグジュアリーなカントリー風のおしゃれな家の外観 (漆喰サイディング、縦張り) の写真
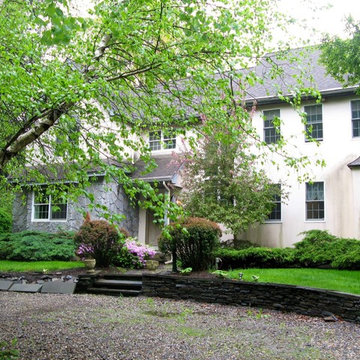
French Country home by Maria Bortugno, B Designs Interiors
他の地域にあるラグジュアリーなシャビーシック調のおしゃれな家の外観 (漆喰サイディング、縦張り) の写真
他の地域にあるラグジュアリーなシャビーシック調のおしゃれな家の外観 (漆喰サイディング、縦張り) の写真

Modern Altadore Residence with 6100 Square Feet of developed space.
Simple rectangular monolithic elements without ornamentation. The bare essentials reveals the true essence of minimalist form.
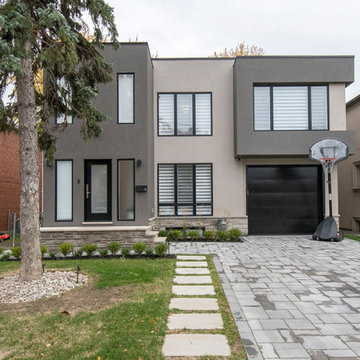
This additional space now allows for a full sized garage, an additional bedroom above the garage, a foyer and powder room on the main floor. Stucco, adds an insulating factor and can completely change the appearance of that old look.
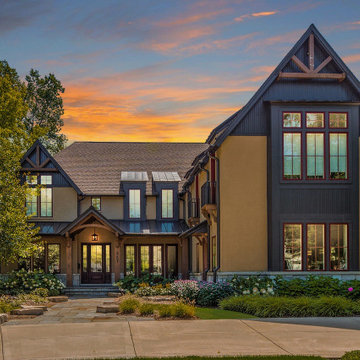
Front exterior view
シカゴにあるラグジュアリーなラスティックスタイルのおしゃれな家の外観 (漆喰サイディング、縦張り) の写真
シカゴにあるラグジュアリーなラスティックスタイルのおしゃれな家の外観 (漆喰サイディング、縦張り) の写真
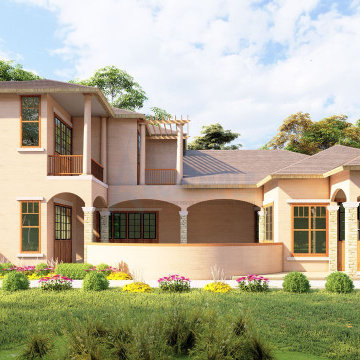
Our Mediterranean-style house plan offers duplex living for single-family residences, featuring brandy stucco and stone exterior, a spacious living area with fireplace, opulent kitchen, and a loggia with pool and spa. The master suite boasts stunning backyard views and a private balcony, while the second floor includes bedrooms, a study, and bathrooms.
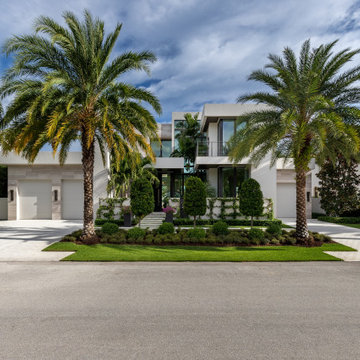
Discover the epitome of modern living with our exquisite contemporary house nestled on a concrete road. As you step onto the stylish exterior tiles, you're greeted by a sleek flat roof, a secure garage, and elegant glass doors and windows that bathe the space in natural light.
Outside, lush greenery and an outdoor metal fence create a private oasis, surrounded by outdoor plants and towering palm trees. Ample parking and a second-story balcony add to the convenience and charm of this urban escape.
Your peace of mind is paramount, thanks to the built-in security camera. Inside, you'll find a welcoming interior with a tasteful tile floor and warm wall lamps, complemented by a white exterior and a wooden brown ceiling that exudes a timeless, inviting ambiance.
Experience the fusion of contemporary design and practicality in your new home – where every detail tells a story of modern luxury and comfort.
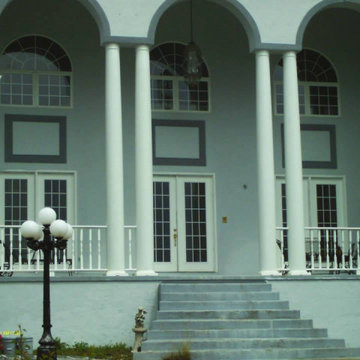
Lovegrove million dollar residence After completion.
他の地域にあるラグジュアリーな巨大なヴィクトリアン調のおしゃれな家の外観 (漆喰サイディング、縦張り) の写真
他の地域にあるラグジュアリーな巨大なヴィクトリアン調のおしゃれな家の外観 (漆喰サイディング、縦張り) の写真
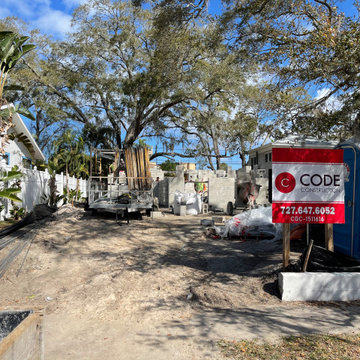
Before and After of this beautiful Key West Style home located in Dunedin, Florida
タンパにあるラグジュアリーな中くらいなトロピカルスタイルのおしゃれな家の外観 (漆喰サイディング、オレンジの外壁、縦張り) の写真
タンパにあるラグジュアリーな中くらいなトロピカルスタイルのおしゃれな家の外観 (漆喰サイディング、オレンジの外壁、縦張り) の写真
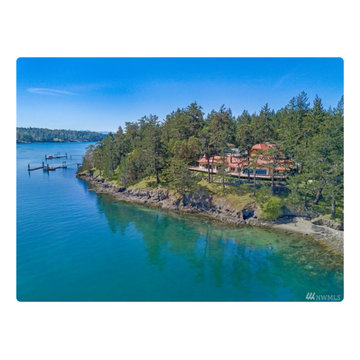
This project was a highly customized home designed and built in the San Juan Islands of Washington State.
The owners had traveled extensively in Europe and wanted a European look and feel with the most up-to-date modern systems.
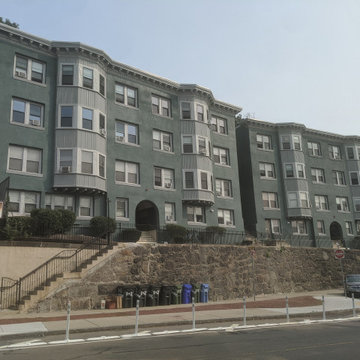
We completed all carpentry, masonry and painting exterior renovations of the two buildings located at 1-3
Centre Street Terrace, in Roxbury, MA 02119.
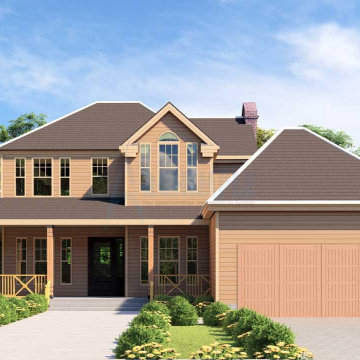
?Welcome to this cozy and charming Country House!
Inviting two-story Country-style house with ornate living area, owner's suite with private veranda and modern bathroom, elegant kitchen with island and pantry, two-car garage, mudroom, and two bedrooms on upper level. harmonized light and ventilation add to its allure.
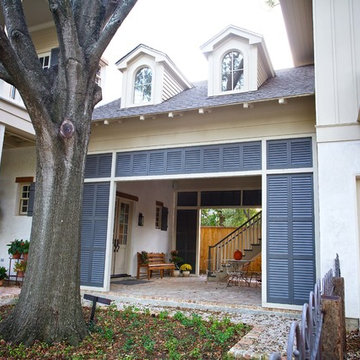
This house was inspired by the works of A. Hays Town / photography by Stan Kwan
ヒューストンにあるラグジュアリーな巨大なトラディショナルスタイルのおしゃれな家の外観 (漆喰サイディング、縦張り) の写真
ヒューストンにあるラグジュアリーな巨大なトラディショナルスタイルのおしゃれな家の外観 (漆喰サイディング、縦張り) の写真
ラグジュアリーな家の外観 (漆喰サイディング、縦張り) の写真
1
