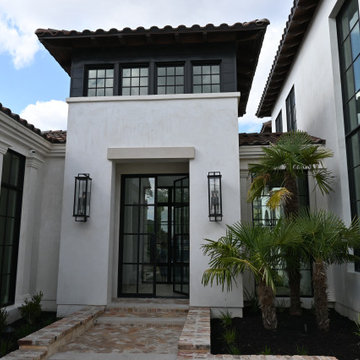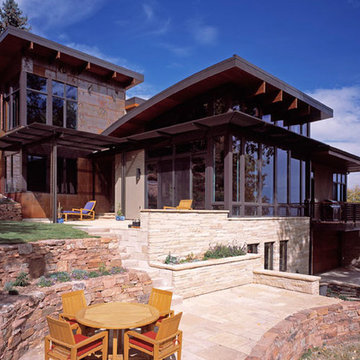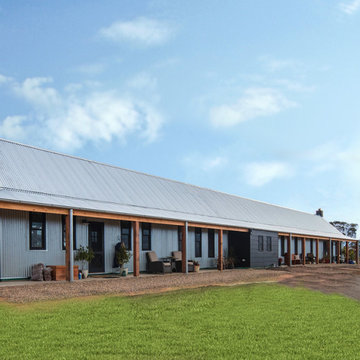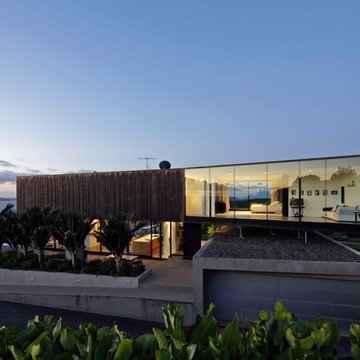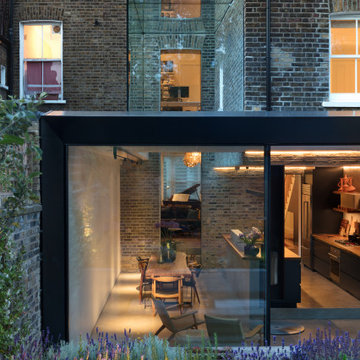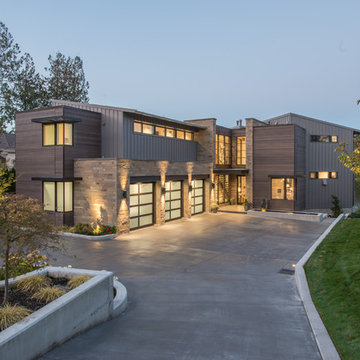ラグジュアリーな大きな家 (メタルサイディング) の写真
絞り込み:
資材コスト
並び替え:今日の人気順
写真 1〜20 枚目(全 379 枚)
1/4

2012 KuDa Photography
ポートランドにあるラグジュアリーなコンテンポラリースタイルのおしゃれな家の外観 (メタルサイディング) の写真
ポートランドにあるラグジュアリーなコンテンポラリースタイルのおしゃれな家の外観 (メタルサイディング) の写真
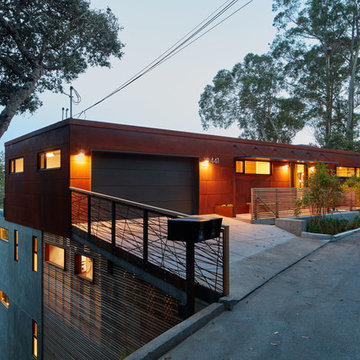
Elevation vouw of the HillSide House, a modern renovation a 1960's kit house. Dramatic siting on a steep hill, low slung entry facade of Coten weathering steel, translucent decks and custom water jet cut steel railings.
Bruce Damonte
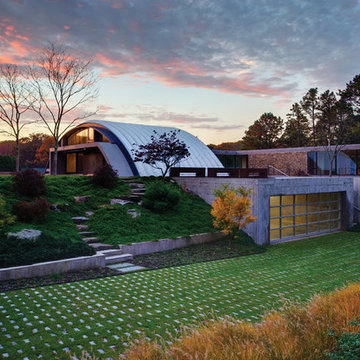
Images courtesy of MB Architecture
他の地域にあるラグジュアリーなコンテンポラリースタイルのおしゃれな家の外観 (メタルサイディング) の写真
他の地域にあるラグジュアリーなコンテンポラリースタイルのおしゃれな家の外観 (メタルサイディング) の写真
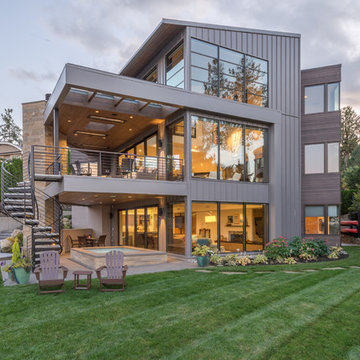
View from lake. Photography by Lucas Henning.
シアトルにあるラグジュアリーなコンテンポラリースタイルのおしゃれな家の外観 (メタルサイディング) の写真
シアトルにあるラグジュアリーなコンテンポラリースタイルのおしゃれな家の外観 (メタルサイディング) の写真
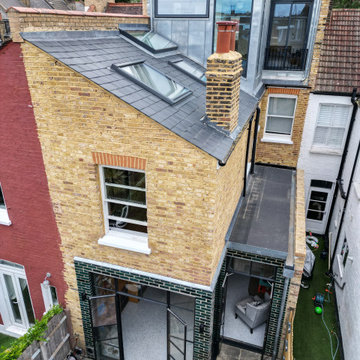
This terrace house had remained empty for over two years and was in need of a complete renovation. Our clients wanted a beautiful home with the best potential energy performance for a period property.
The property was extended on ground floor to increase the kitchen and dining room area, maximize the overall building potential within the current Local Authority planning constraints.
The attic space was extended under permitted development to create a master bedroom with dressing room and en-suite bathroom.
The palette of materials is a warm combination of natural finishes, textures and beautiful colours that combine to create a tranquil and welcoming living environment.
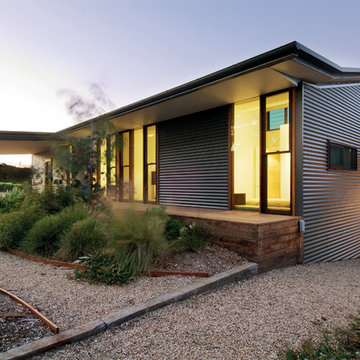
The bedroom wing nestles into the native Australian garden. Photo by Emma Cross
メルボルンにあるラグジュアリーなインダストリアルスタイルのおしゃれな家の外観 (メタルサイディング) の写真
メルボルンにあるラグジュアリーなインダストリアルスタイルのおしゃれな家の外観 (メタルサイディング) の写真
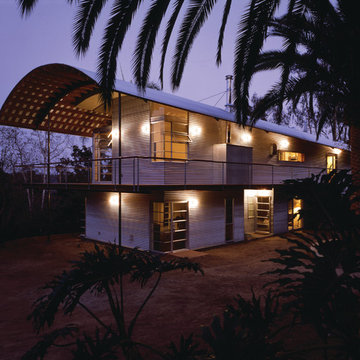
Fu-Tung Cheng, CHENG Design
• Front Exterior, Del Mar House
Airstream trailers and Quonset huts inspired the design for this house docked against a gentle slope near San Diego. Cheng Design pits hard-edged industrial materials — concrete block, galvanized siding, steel columns, stainless steel cable and welded I-beams — against softer residential elements, such as stained-wood siding and a grid of exposed wood framing that supports the roof.
Photography: Matthew Millman
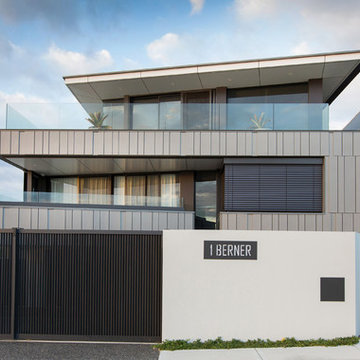
Edge Commercial Photography
ニューカッスルにあるラグジュアリーなコンテンポラリースタイルのおしゃれな家の外観 (メタルサイディング) の写真
ニューカッスルにあるラグジュアリーなコンテンポラリースタイルのおしゃれな家の外観 (メタルサイディング) の写真
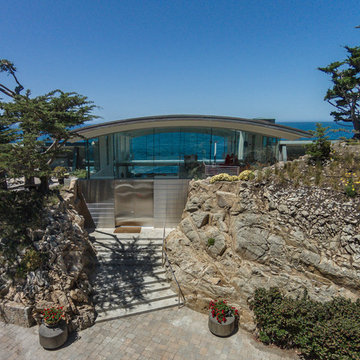
Photo by: Russell Abraham
サンフランシスコにあるラグジュアリーなモダンスタイルのおしゃれな家の外観 (メタルサイディング) の写真
サンフランシスコにあるラグジュアリーなモダンスタイルのおしゃれな家の外観 (メタルサイディング) の写真

The matte black standing seam material wraps up and over the house like a blanket, only exposing the ends of the house where Kebony vertical tongue and groove siding and glass fill in the recessed exterior walls.

A stunning 16th Century listed Queen Anne Manor House with contemporary Sky-Frame extension which features stunning Janey Butler Interiors design and style throughout. The fabulous contemporary zinc and glass extension with its 3 metre high sliding Sky-Frame windows allows for incredible views across the newly created garden towards the newly built Oak and Glass Gym & Garage building. When fully open the space achieves incredible indoor-outdoor contemporary living. A wonderful real life luxury home project designed, built and completed by Riba Llama Architects & Janey Butler Interiors of the Llama Group of Design companies.
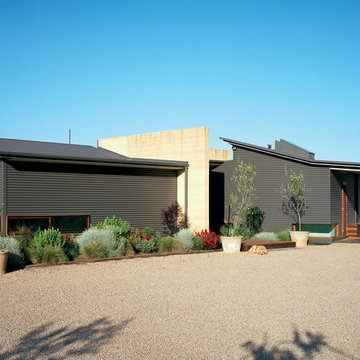
The entry forecourt, with gravel car parking and soft landscaping. Photo by Emma Cross
メルボルンにあるラグジュアリーなコンテンポラリースタイルのおしゃれな家の外観 (メタルサイディング) の写真
メルボルンにあるラグジュアリーなコンテンポラリースタイルのおしゃれな家の外観 (メタルサイディング) の写真
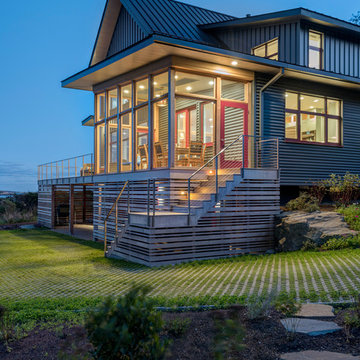
Deck & Sun Porch - Sunset
Photo Credit: Nat Rea
プロビデンスにあるラグジュアリーなトランジショナルスタイルのおしゃれな家の外観 (メタルサイディング) の写真
プロビデンスにあるラグジュアリーなトランジショナルスタイルのおしゃれな家の外観 (メタルサイディング) の写真
ラグジュアリーな大きな家 (メタルサイディング) の写真
1

