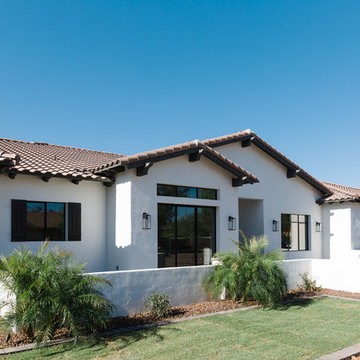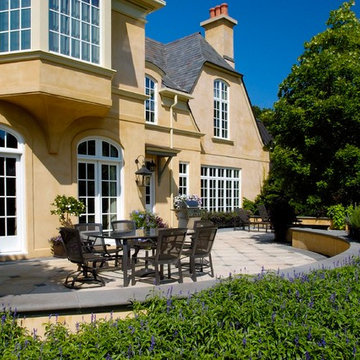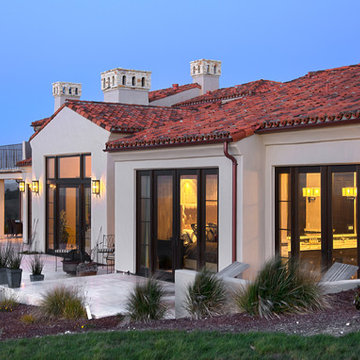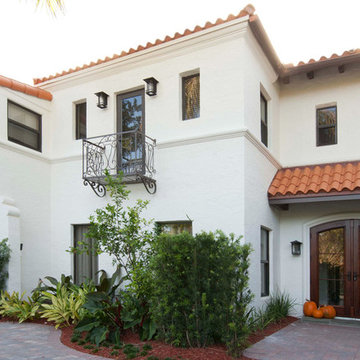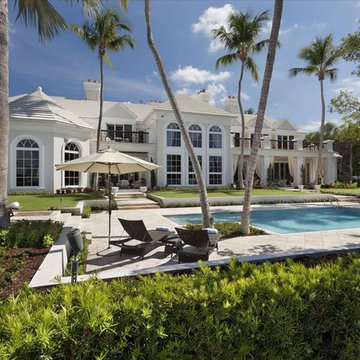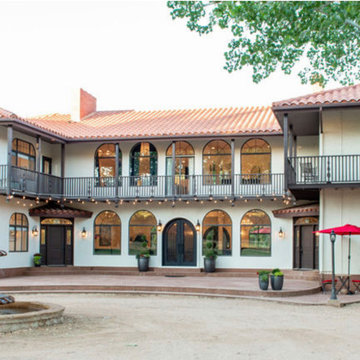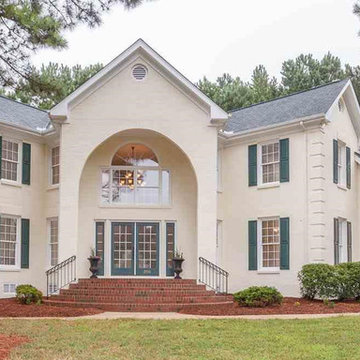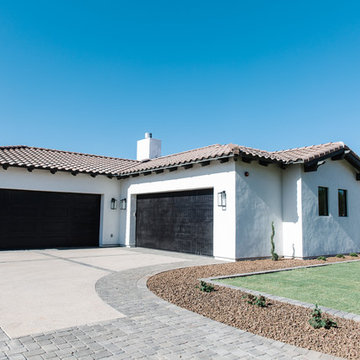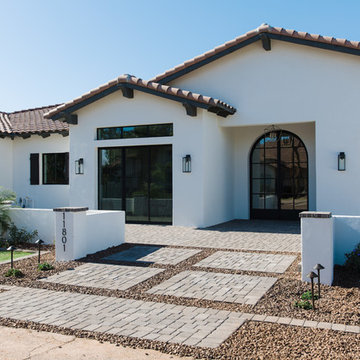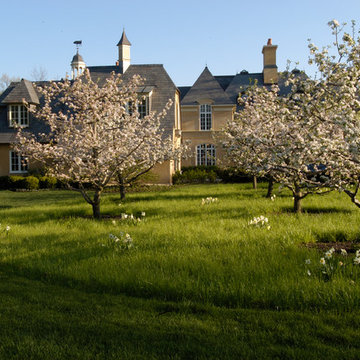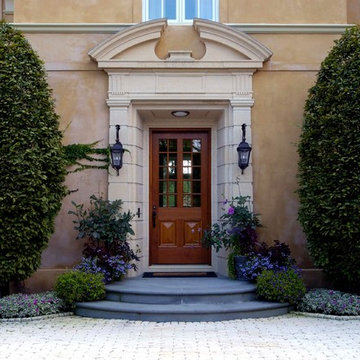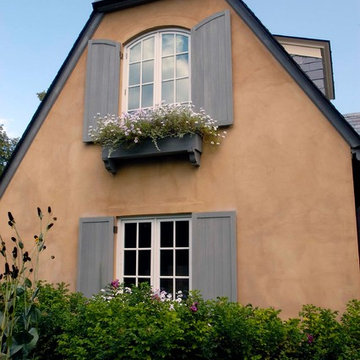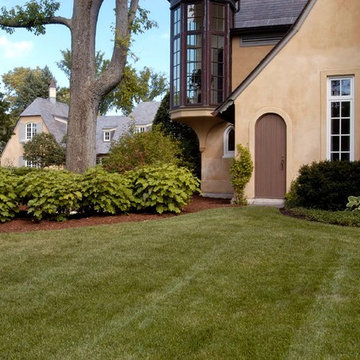ラグジュアリーな瓦屋根の家 (アドベサイディング) の写真
絞り込み:
資材コスト
並び替え:今日の人気順
写真 1〜20 枚目(全 24 枚)
1/4

The south courtyard was re-landcape with specimen cacti selected and curated by the owner, and a new hardscape path was laid using flagstone, which was a customary hardscape material used by Robert Evans. The arched window was originally an exterior feature under an existing stairway; the arch was replaced (having been removed during the 1960s), and a arched window added to "re-enclose" the space. Several window openings which had been covered over with stucco were uncovered, and windows fitted in the restored opening. The small loggia was added, and provides a pleasant outdoor breakfast spot directly adjacent to the kitchen.
Architect: Gene Kniaz, Spiral Architects
General Contractor: Linthicum Custom Builders
Photo: Maureen Ryan Photography
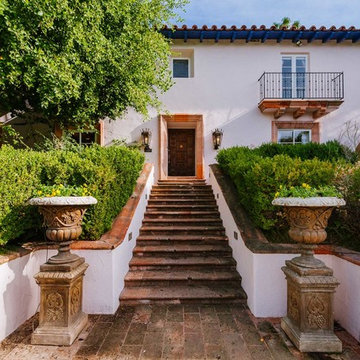
ロサンゼルスにあるラグジュアリーな巨大な地中海スタイルのおしゃれな家の外観 (アドベサイディング) の写真
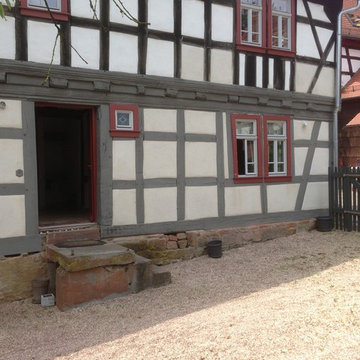
Außen ist in diesem Bilder noch nicht fertig.
フランクフルトにあるラグジュアリーなラスティックスタイルのおしゃれな家の外観 (アドベサイディング) の写真
フランクフルトにあるラグジュアリーなラスティックスタイルのおしゃれな家の外観 (アドベサイディング) の写真
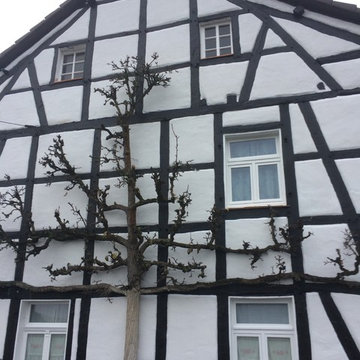
eigene Fotografie, E.I.C.H.E. Malerbetrieb Düren
ケルンにあるラグジュアリーなカントリー風のおしゃれな家の外観 (アドベサイディング) の写真
ケルンにあるラグジュアリーなカントリー風のおしゃれな家の外観 (アドベサイディング) の写真
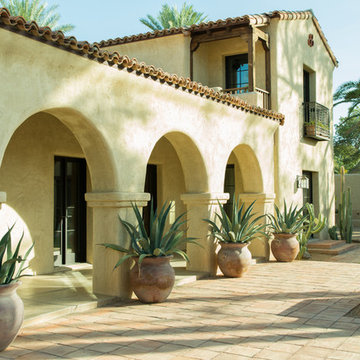
The arched colonnade at the front loggia was reconstructed according to historical photos of Evans' other work, and the charming wood framed balcony (which had been enclosed) was returned as a key element of the design of the front of the home. A central fountain (the design of which was adapted from an existing original example at the nearby Rose Eisendrath house) was added, and 4" thick fired adobe pavers complete the design of the entry courtyard.
Architect: Gene Kniaz, Spiral Architect;
General Contractor: Eric Linthicum, Linthicum Custom Builders
Photo: Maureen Ryan Photography
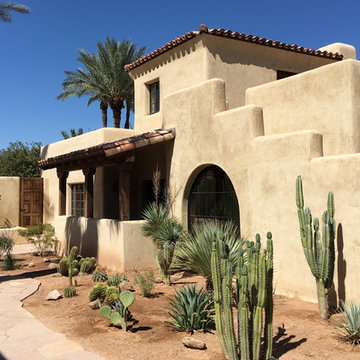
The south courtyard was re-landcape with specimen cacti selected and curated by the owner, and a new hardscape path was laid using flagstone, which was a customary hardscape material used by Robert Evans. The arched window was originally an exterior feature under an existing stairway; the arch was replaced (having been removed during the 1960s), and a arched window added to "re-enclose" the space. Several window openings which had been covered over with stucco were uncovered, and windows fitted in the restored opening. The small loggia was added, and provides a pleasant outdoor breakfast spot directly adjacent to the kitchen.
Design Architect: Gene Kniaz, Spiral Architect; General Contractor: Eric Linthicum, Linthicum Custom Builders
ラグジュアリーな瓦屋根の家 (アドベサイディング) の写真
1

