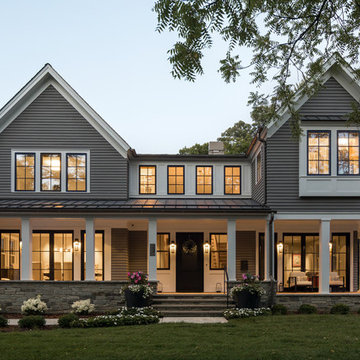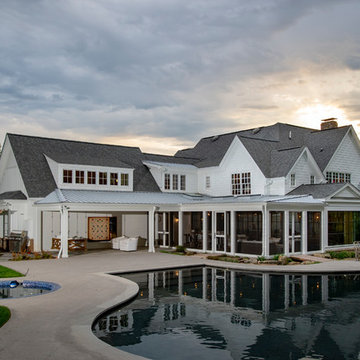ラグジュアリーな板屋根の家 (コンクリート繊維板サイディング) の写真
絞り込み:
資材コスト
並び替え:今日の人気順
写真 1〜20 枚目(全 757 枚)
1/4

This gorgeous modern farmhouse features hardie board board and batten siding with stunning black framed Pella windows. The soffit lighting accents each gable perfectly and creates the perfect farmhouse.

Full exterior remodel in Spokane with James Hardie ColorPlus Board and Batten and Lap siding in Iron Grey. All windows were replaced with Milgard Trinsic series in Black for a contemporary look. We also installed a natural stone in 3 spots with new porch posts and pre-finished tongue and groove pine on the porch ceiling.

This large custom Farmhouse style home features Hardie board & batten siding, cultured stone, arched, double front door, custom cabinetry, and stained accents throughout.

This stunning lake home had great attention to detail with vertical board and batton in the peaks, custom made anchor shutters, White Dove trim color, Hale Navy siding color, custom stone blend and custom stained cedar decking and tongue-and-groove on the porch ceiling.
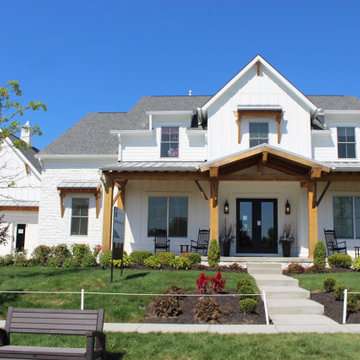
Modern farmhouse with cedar accents. All white exterior. Large porch with 8' double, full glass doors.
コロンバスにあるラグジュアリーなカントリー風のおしゃれな家の外観 (コンクリート繊維板サイディング) の写真
コロンバスにあるラグジュアリーなカントリー風のおしゃれな家の外観 (コンクリート繊維板サイディング) の写真

The rooftop deck is accessed from the Primary Bedroom and affords incredible sunset views. The tower provides a study for the owners, and natural light pours into the main living space on the first floor through large sliding glass windows, letting the outside in.

Angela Kearney, Minglewood
ボストンにあるラグジュアリーな中くらいなカントリー風のおしゃれな家の外観 (コンクリート繊維板サイディング、緑の外壁、アパート・マンション) の写真
ボストンにあるラグジュアリーな中くらいなカントリー風のおしゃれな家の外観 (コンクリート繊維板サイディング、緑の外壁、アパート・マンション) の写真
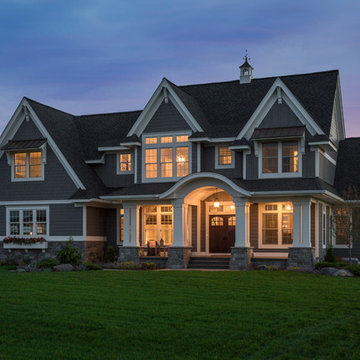
A beautiful Traditional Hamptons style home with varying roof pitches, shed dormers with metal accents, and a large front porch - Space Crafting
ミネアポリスにあるラグジュアリーな巨大なトラディショナルスタイルのおしゃれな家の外観 (コンクリート繊維板サイディング) の写真
ミネアポリスにあるラグジュアリーな巨大なトラディショナルスタイルのおしゃれな家の外観 (コンクリート繊維板サイディング) の写真

Our design for the Ruby Residence augmented views to the outdoors at every opportunity, while completely transforming the style and curb appeal of the home in the process. This second story addition added a bedroom suite upstairs, and a new foyer and powder room below, while minimally impacting the rest of the existing home. We also completely remodeled the galley kitchen to open it up to the adjacent living spaces. The design carefully considered the balance of views and privacy, offering the best of both worlds with our design. The result is a bright and airy home with an effortlessly coastal chic vibe.

The absolutely amazing home was a complete remodel. Located on a private island and with the Atlantic Ocean as your back yard.
ウィルミントンにあるラグジュアリーな巨大なビーチスタイルのおしゃれな家の外観 (コンクリート繊維板サイディング、下見板張り) の写真
ウィルミントンにあるラグジュアリーな巨大なビーチスタイルのおしゃれな家の外観 (コンクリート繊維板サイディング、下見板張り) の写真
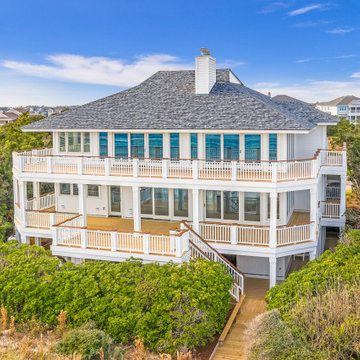
The absolutely amazing home was a complete remodel. Located on a private island and with the Atlantic Ocean as the back yard.
ウィルミントンにあるラグジュアリーな巨大なビーチスタイルのおしゃれな家の外観 (コンクリート繊維板サイディング、下見板張り) の写真
ウィルミントンにあるラグジュアリーな巨大なビーチスタイルのおしゃれな家の外観 (コンクリート繊維板サイディング、下見板張り) の写真
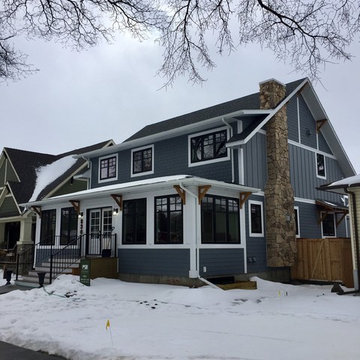
Luxury Cape Cod home on Kinsmen Park
他の地域にあるラグジュアリーなトラディショナルスタイルのおしゃれな家の外観 (コンクリート繊維板サイディング) の写真
他の地域にあるラグジュアリーなトラディショナルスタイルのおしゃれな家の外観 (コンクリート繊維板サイディング) の写真
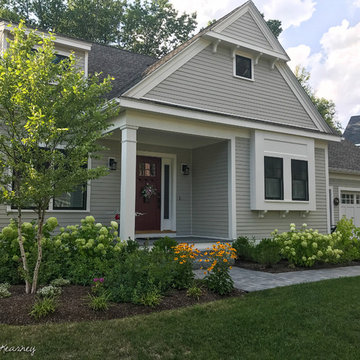
Angela Kearney, Minglewood
ボストンにあるラグジュアリーな中くらいなカントリー風のおしゃれな家の外観 (コンクリート繊維板サイディング、緑の外壁、アパート・マンション) の写真
ボストンにあるラグジュアリーな中くらいなカントリー風のおしゃれな家の外観 (コンクリート繊維板サイディング、緑の外壁、アパート・マンション) の写真
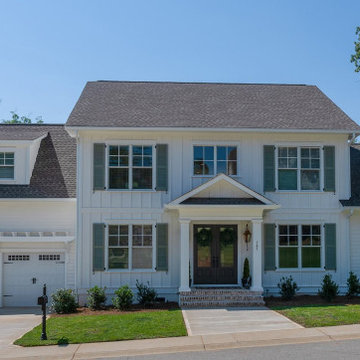
This two-story Craftsman-style home charms family and visitors with white Hardiplank siding, board and batten accents, functioning shutters, double-hung windows, and wide trim. A trellis adorns the area above the garage doors for the extra-deep two-car garage. An extra-wide sidewalk leads up to custom masonry steps and a welcoming front porch. Copper gas lanterns flank the front entryway.
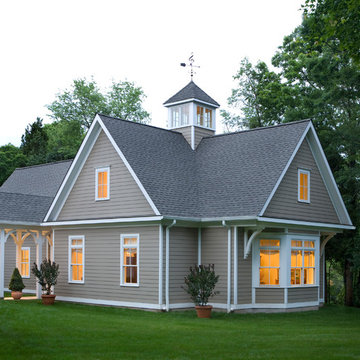
Designed as a Carriage House, our Princeton architects put emphasis on detail and trim work to enhance the exterior. The breezeway connection to the house features columns and decorative brackets.
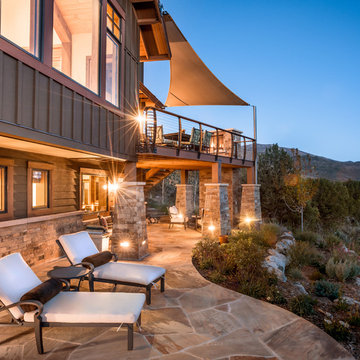
Previously, there were upper and lower decks that were unusable. It was replaced with 3 zones, an upper deck with a sail shade and fireplace, a covered lower deck to retreat away from the sun and wind, and a lounge/hot tub area.
WoodStone Inc, General Contractor
Home Interiors, Cortney McDougal, Interior Design
Draper White Photography
ラグジュアリーな板屋根の家 (コンクリート繊維板サイディング) の写真
1

