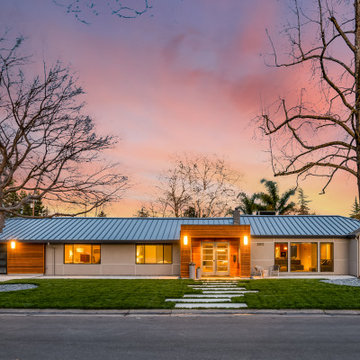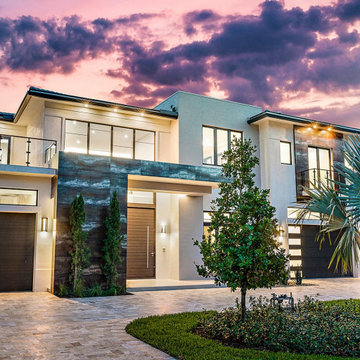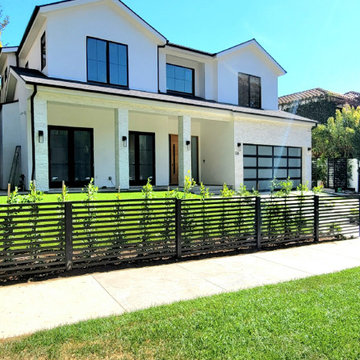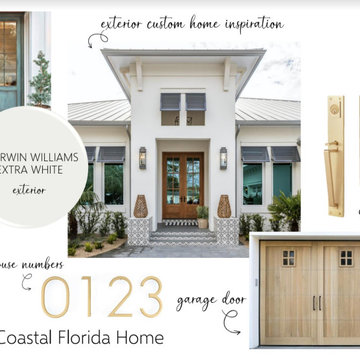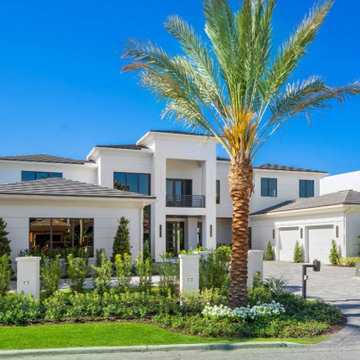外観
絞り込み:
資材コスト
並び替え:今日の人気順
写真 1〜20 枚目(全 307 枚)
1/4

Sumptuous spaces are created throughout the house with the use of dark, moody colors, elegant upholstery with bespoke trim details, unique wall coverings, and natural stone with lots of movement.
The mix of print, pattern, and artwork creates a modern twist on traditional design.

This grand Colonial in Willow Glen was built in 1925 and has been a landmark in the community ever since. The house underwent a careful remodel in 2019 which revitalized the home while maintaining historic details. See the "Before" photos to get the whole picture.
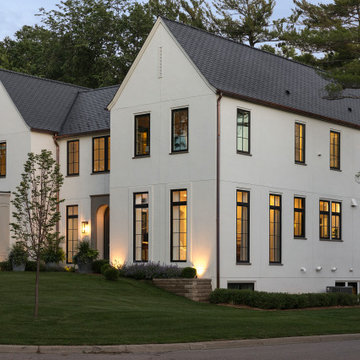
New Construction stucco exterior eco slate roof Loewen windows. snow cleats.
ミネアポリスにあるラグジュアリーなトランジショナルスタイルのおしゃれな家の外観 (漆喰サイディング、混合材屋根) の写真
ミネアポリスにあるラグジュアリーなトランジショナルスタイルのおしゃれな家の外観 (漆喰サイディング、混合材屋根) の写真

Dusk view of south facing side and patio
サンフランシスコにあるラグジュアリーなモダンスタイルのおしゃれな家の外観 (漆喰サイディング) の写真
サンフランシスコにあるラグジュアリーなモダンスタイルのおしゃれな家の外観 (漆喰サイディング) の写真

sprawling ranch estate home w/ stone and stucco exterior
他の地域にあるラグジュアリーな巨大なモダンスタイルのおしゃれな家の外観 (漆喰サイディング、マルチカラーの外壁) の写真
他の地域にあるラグジュアリーな巨大なモダンスタイルのおしゃれな家の外観 (漆喰サイディング、マルチカラーの外壁) の写真
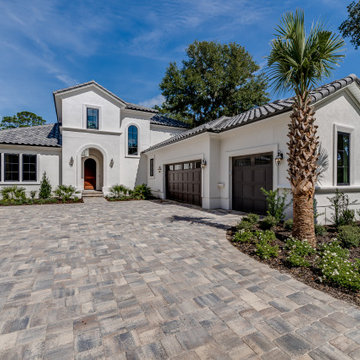
This 4150 SF waterfront home in Queen's Harbour Yacht & Country Club is built for entertaining. It features a large beamed great room with fireplace and built-ins, a gorgeous gourmet kitchen with wet bar and working pantry, and a private study for those work-at-home days. A large first floor master suite features water views and a beautiful marble tile bath. The home is an entertainer's dream with large lanai, outdoor kitchen, pool, boat dock, upstairs game room with another wet bar and a balcony to take in those views. Four additional bedrooms including a first floor guest suite round out the home.
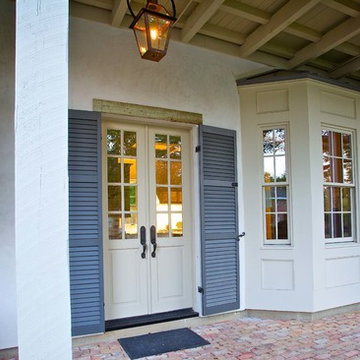
This house was inspired by the works of A. Hays Town / photography by Stan Kwan
ヒューストンにあるラグジュアリーな巨大なトラディショナルスタイルのおしゃれな家の外観 (漆喰サイディング、縦張り) の写真
ヒューストンにあるラグジュアリーな巨大なトラディショナルスタイルのおしゃれな家の外観 (漆喰サイディング、縦張り) の写真
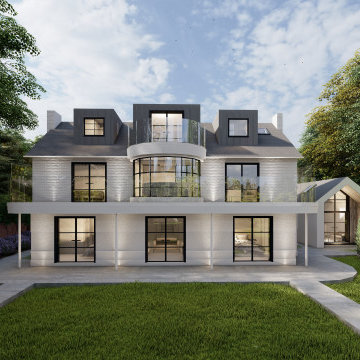
Large scale renovation project to an existing 1930's beachfront property in East Preston
サセックスにあるラグジュアリーなビーチスタイルのおしゃれな家の外観 (漆喰サイディング) の写真
サセックスにあるラグジュアリーなビーチスタイルのおしゃれな家の外観 (漆喰サイディング) の写真
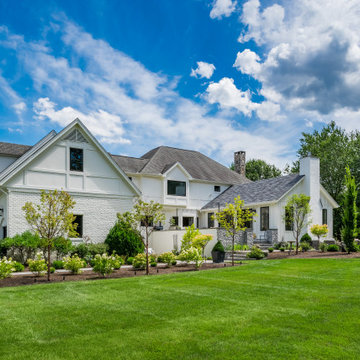
A great room addition ties in seamlessly with the rest of the house. We previously replaced all the windows on this home and painted the tudor-style brick and half-timber home white for a more modern look. Photography by Aaron Usher III. Instagram: @redhousedesignbuild.com
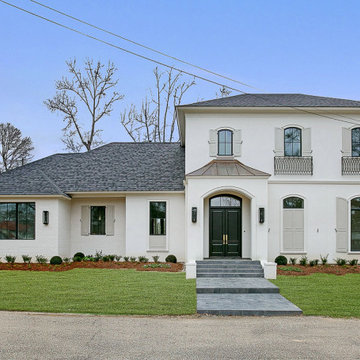
Gorgeous Baton Rouge custom home. Louisiana French Transitional style.
German engineered STO Stucco over Delta Stucco system.
Aluminum and Wood Weathershield Windows
**************************************************
If you are looking for a luxury home builder or remodeler on the Louisiana Northshore; Mandeville, Covington, Folsom, Madisonville or surrounding areas, contact us today.
Website: https://goldenfinehomes.com
Email: info@goldenfinehomes.com
Phone: 985-282-2570
***************************************************
Louisiana custom home builder, Louisiana remodeling, Louisiana remodeling contractor, home builder, remodeling, bathroom remodeling, new home, bathroom renovations, kitchen remodeling, kitchen renovation, custom home builders, home remodeling, house renovation, new home construction, house building, home construction, bathroom remodeler near me, kitchen remodeler near me, kitchen makeovers, new home builders.
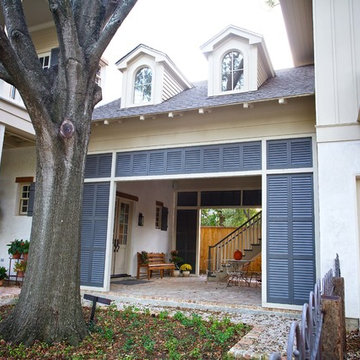
This house was inspired by the works of A. Hays Town / photography by Stan Kwan
ヒューストンにあるラグジュアリーな巨大なトラディショナルスタイルのおしゃれな家の外観 (漆喰サイディング、縦張り) の写真
ヒューストンにあるラグジュアリーな巨大なトラディショナルスタイルのおしゃれな家の外観 (漆喰サイディング、縦張り) の写真
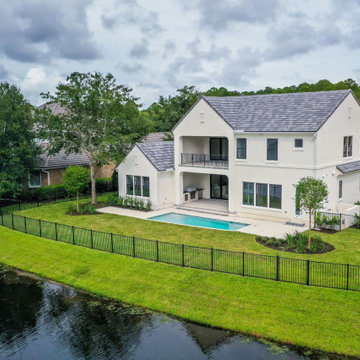
DreamDesign®49 is a modern lakefront Anglo-Caribbean style home in prestigious Pablo Creek Reserve. The 4,352 SF plan features five bedrooms and six baths, with the master suite and a guest suite on the first floor. Most rooms in the house feature lake views. The open-concept plan features a beamed great room with fireplace, kitchen with stacked cabinets, California island and Thermador appliances, and a working pantry with additional storage. A unique feature is the double staircase leading up to a reading nook overlooking the foyer. The large master suite features James Martin vanities, free standing tub, huge drive-through shower and separate dressing area. Upstairs, three bedrooms are off a large game room with wet bar and balcony with gorgeous views. An outdoor kitchen and pool make this home an entertainer's dream.

Unique, angled roof line defines this house
他の地域にあるラグジュアリーな中くらいなミッドセンチュリースタイルのおしゃれな家の外観 (漆喰サイディング、混合材屋根) の写真
他の地域にあるラグジュアリーな中くらいなミッドセンチュリースタイルのおしゃれな家の外観 (漆喰サイディング、混合材屋根) の写真
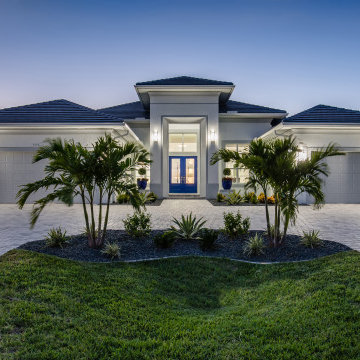
SWFL Dream Homes presents, the “Casa Dei Sogni Grande”. This transitional modern masterpiece is sure to impress even the most discerning home buyers. As you approach the home, you will immediately notice its grand entrance and the architectural detail which marries to a 2500 square ft circular driveway. The split 3 car garage allows for lots of storage and vehicle space. Each garage has an oversized opening to maximize the functionality of the space.
1

