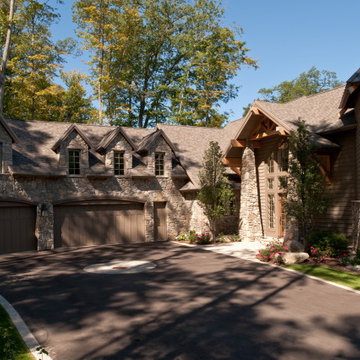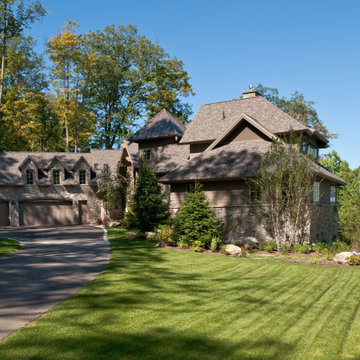ラグジュアリーな巨大な茶色い屋根の家 (混合材屋根、混合材サイディング) の写真
絞り込み:
資材コスト
並び替え:今日の人気順
写真 1〜20 枚目(全 67 枚)
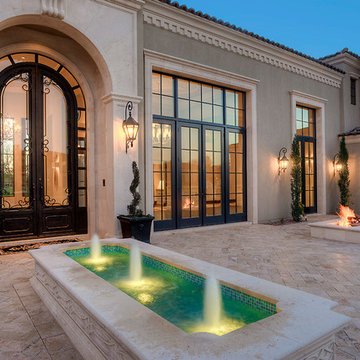
Exterior courtyard, the arched double entry doors, fountain, and fire pit.
ボストンにあるラグジュアリーな巨大な地中海スタイルのおしゃれな家の外観 (混合材サイディング、マルチカラーの外壁、混合材屋根) の写真
ボストンにあるラグジュアリーな巨大な地中海スタイルのおしゃれな家の外観 (混合材サイディング、マルチカラーの外壁、混合材屋根) の写真

We love this courtyard featuring arched entryways, a picture window, custom pergola & corbels and the exterior wall sconces!
フェニックスにあるラグジュアリーな巨大なシャビーシック調のおしゃれな家の外観 (混合材サイディング、マルチカラーの外壁、混合材屋根) の写真
フェニックスにあるラグジュアリーな巨大なシャビーシック調のおしゃれな家の外観 (混合材サイディング、マルチカラーの外壁、混合材屋根) の写真
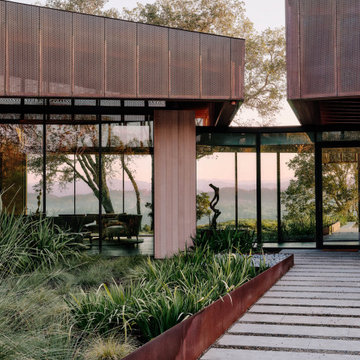
Ann Lowengart Interiors collaborated with Field Architecture and Dowbuilt on this dramatic Sonoma residence featuring three copper-clad pavilions connected by glass breezeways. The copper and red cedar siding echo the red bark of the Madrone trees, blending the built world with the natural world of the ridge-top compound. Retractable walls and limestone floors that extend outside to limestone pavers merge the interiors with the landscape. To complement the modernist architecture and the client's contemporary art collection, we selected and installed modern and artisanal furnishings in organic textures and an earthy color palette.
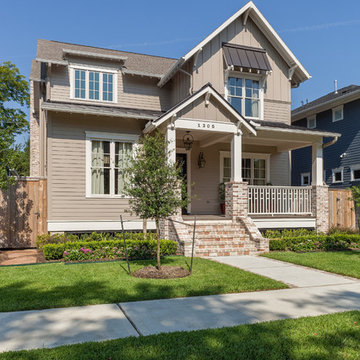
Benjamin Hill Photography
ヒューストンにあるラグジュアリーな巨大なインダストリアルスタイルのおしゃれな家の外観 (混合材サイディング、混合材屋根) の写真
ヒューストンにあるラグジュアリーな巨大なインダストリアルスタイルのおしゃれな家の外観 (混合材サイディング、混合材屋根) の写真
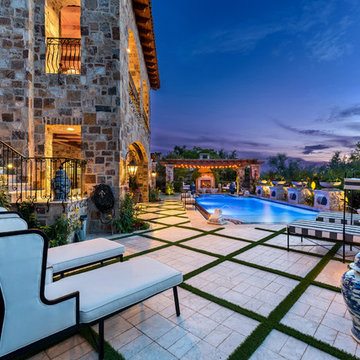
We love this backyard retreat featuring a pool and spa, pergolas, and luxury landscape design.
フェニックスにあるラグジュアリーな巨大なシャビーシック調のおしゃれな家の外観 (混合材サイディング、マルチカラーの外壁、混合材屋根) の写真
フェニックスにあるラグジュアリーな巨大なシャビーシック調のおしゃれな家の外観 (混合材サイディング、マルチカラーの外壁、混合材屋根) の写真
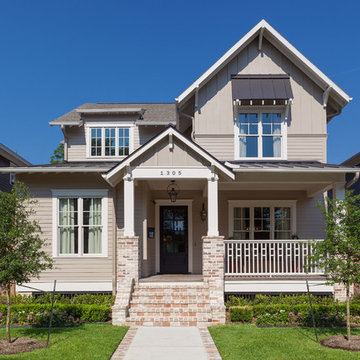
Benjamin Hill Photography
ヒューストンにあるラグジュアリーな巨大なインダストリアルスタイルのおしゃれな家の外観 (混合材サイディング、混合材屋根) の写真
ヒューストンにあるラグジュアリーな巨大なインダストリアルスタイルのおしゃれな家の外観 (混合材サイディング、混合材屋根) の写真
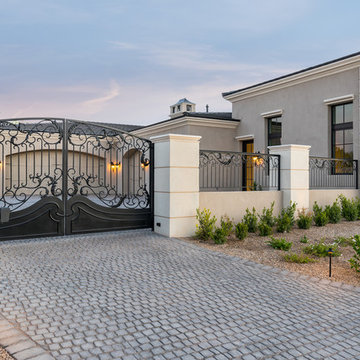
The luxury home exterior features a gated entryway, a custom driveway with brick pavers, wrought iron gates, and luxury landscaping.
フェニックスにあるラグジュアリーな巨大な地中海スタイルのおしゃれな家の外観 (混合材サイディング、マルチカラーの外壁、混合材屋根) の写真
フェニックスにあるラグジュアリーな巨大な地中海スタイルのおしゃれな家の外観 (混合材サイディング、マルチカラーの外壁、混合材屋根) の写真
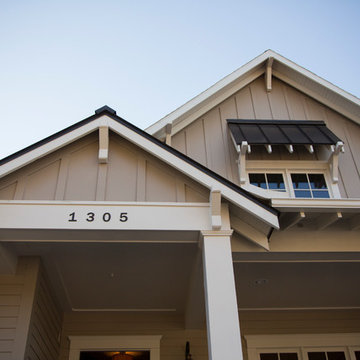
Felix Sanchez (www.felixsanchez.com)
ヒューストンにあるラグジュアリーな巨大なインダストリアルスタイルのおしゃれな家の外観 (混合材サイディング、混合材屋根) の写真
ヒューストンにあるラグジュアリーな巨大なインダストリアルスタイルのおしゃれな家の外観 (混合材サイディング、混合材屋根) の写真
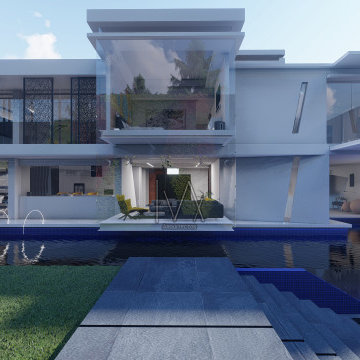
Residencia de Lujo ubicada en zona exclusiva de Metepec, Construcción aproximada de 1,300m2, Programa Arquitectónico: Garage, Cine, Salón de entretenimiento, Bar, Cava, Gimnasio, Hall, Estancia, Cocina, Comedor, Family Room, Billar, 4 Habitaciones, Jacuzzi, Piscina con ventana tipo acuario. Escaleras de Acrílico.
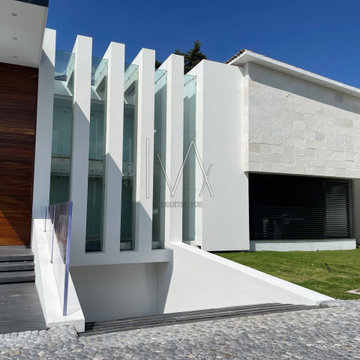
Residencia de Lujo ubicada en zona exclusiva de Metepec, Construcción aproximada de 1,300m2, Programa Arquitectónico: Garage, Cine, Salón de entretenimiento, Bar, Cava, Gimnasio, Hall, Estancia, Cocina, Comedor, Family Room, Billar, 4 Habitaciones, Jacuzzi, Piscina con ventana tipo acuario. Escaleras de Acrílico.
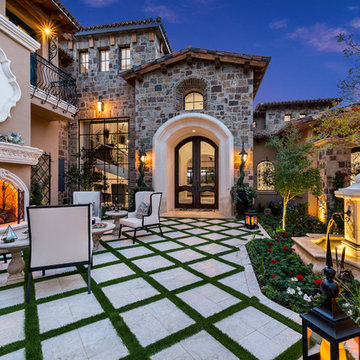
We love this master bedroom featuring a custom ceiling, wood floors, and a custom fireplace mantel we can't get enough of!
フェニックスにあるラグジュアリーな巨大なシャビーシック調のおしゃれな家の外観 (混合材サイディング、マルチカラーの外壁、混合材屋根) の写真
フェニックスにあるラグジュアリーな巨大なシャビーシック調のおしゃれな家の外観 (混合材サイディング、マルチカラーの外壁、混合材屋根) の写真
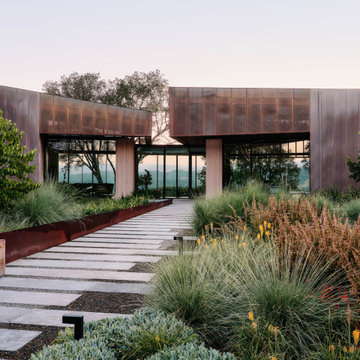
Ann Lowengart Interiors collaborated with Field Architecture and Dowbuilt on this dramatic Sonoma residence featuring three copper-clad pavilions connected by glass breezeways. The copper and red cedar siding echo the red bark of the Madrone trees, blending the built world with the natural world of the ridge-top compound. Retractable walls and limestone floors that extend outside to limestone pavers merge the interiors with the landscape. To complement the modernist architecture and the client's contemporary art collection, we selected and installed modern and artisanal furnishings in organic textures and an earthy color palette.
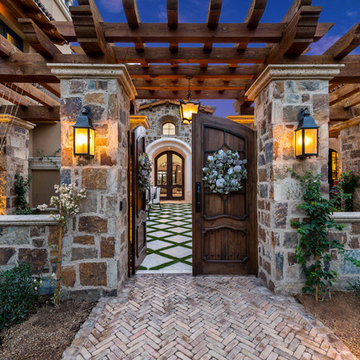
We love this mansion's stone exterior featuring a courtyard, custom pergolas, brick pavers, and exterior wall sconces.
フェニックスにあるラグジュアリーな巨大なシャビーシック調のおしゃれな家の外観 (混合材サイディング、マルチカラーの外壁、混合材屋根) の写真
フェニックスにあるラグジュアリーな巨大なシャビーシック調のおしゃれな家の外観 (混合材サイディング、マルチカラーの外壁、混合材屋根) の写真
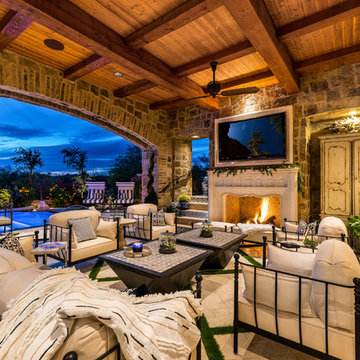
We love this covered patio featuring exposed beams, a custom wood ceiling, natural stone floors, and an exterior fireplace with custom fireplace mantel we can't get enough of!
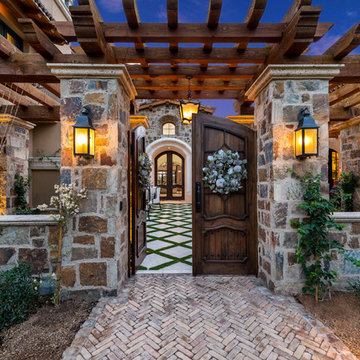
The French Villa's front gates lead into a lovely courtyard with wood terrace roofing, custom pergolas, stone detail, brick pavers, and exterior wall sconces which we adore. Talk about attention to detail!
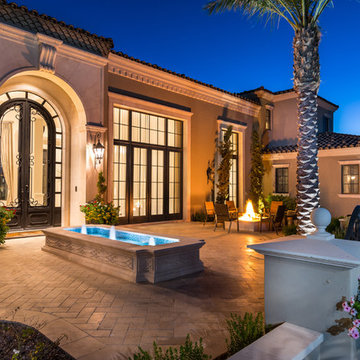
Formal front courtyard featuring arched double entry doors, exterior wall sconces, brick pavers, a fountain, a fire pit, and luxury landscaping.
フェニックスにあるラグジュアリーな巨大な地中海スタイルのおしゃれな家の外観 (混合材サイディング、マルチカラーの外壁、混合材屋根、ウッドシングル張り) の写真
フェニックスにあるラグジュアリーな巨大な地中海スタイルのおしゃれな家の外観 (混合材サイディング、マルチカラーの外壁、混合材屋根、ウッドシングル張り) の写真
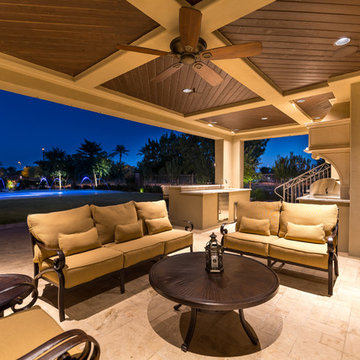
Covered patio and outdoor kitchen featuring a built-in BBQ, travertine floor tile, recessed lighting, and custom wood ceiling.
フェニックスにあるラグジュアリーな巨大な地中海スタイルのおしゃれな家の外観 (混合材サイディング、マルチカラーの外壁、混合材屋根) の写真
フェニックスにあるラグジュアリーな巨大な地中海スタイルのおしゃれな家の外観 (混合材サイディング、マルチカラーの外壁、混合材屋根) の写真
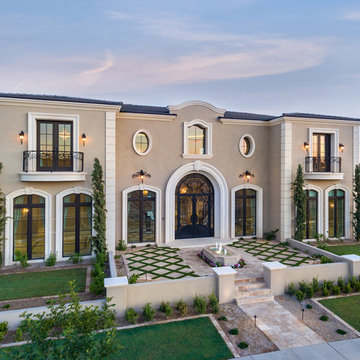
Exterior front courtyard, arched windows, double entry doors, and luxury landscape design.
フェニックスにあるラグジュアリーな巨大な地中海スタイルのおしゃれな家の外観 (混合材サイディング、マルチカラーの外壁、混合材屋根) の写真
フェニックスにあるラグジュアリーな巨大な地中海スタイルのおしゃれな家の外観 (混合材サイディング、マルチカラーの外壁、混合材屋根) の写真
ラグジュアリーな巨大な茶色い屋根の家 (混合材屋根、混合材サイディング) の写真
1
