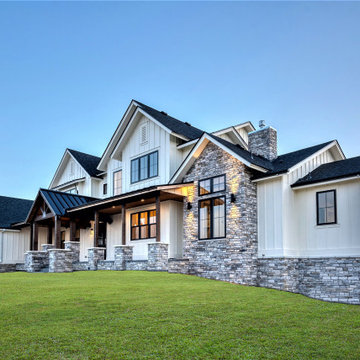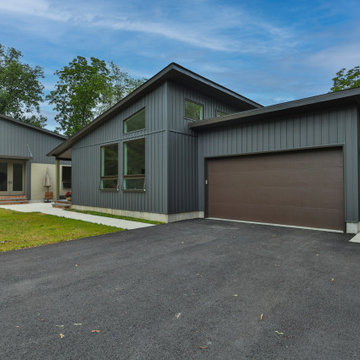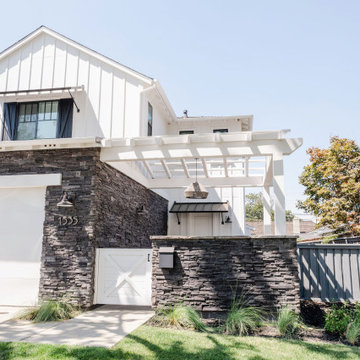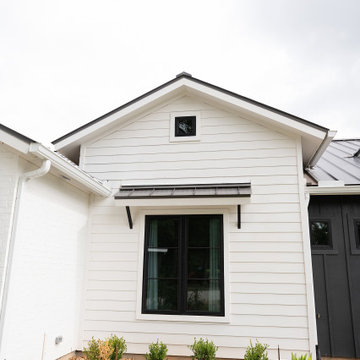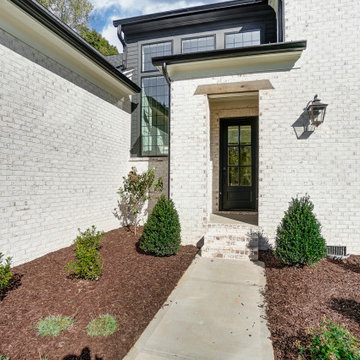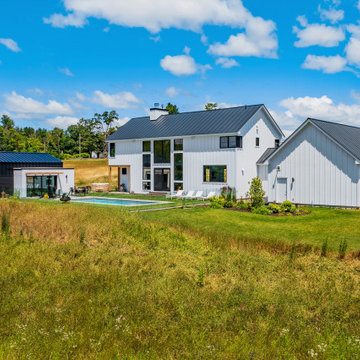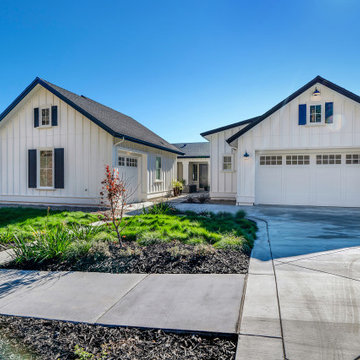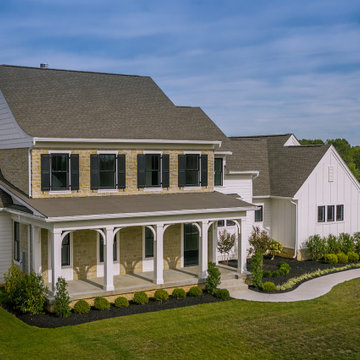ラグジュアリーな黒い屋根の家 (縦張り) の写真
絞り込み:
資材コスト
並び替え:今日の人気順
写真 1〜20 枚目(全 690 枚)
1/4

Exterior is done in a board and batten with stone accents. The color is Sherwin Williams Tricorn Black. The exterior lighting is black with copper accents. Some lights are bronze. Roofing is asphalt shingles.
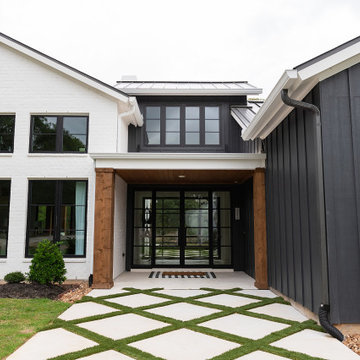
black and white xblack board and batten xblack frame windows xcedar accents xcedar posts xglass entry doors xlight and bright xmodern farmhouse xpainted brick xwhite brick xnatural light xbig front porch x

Custom remodel and build in the heart of Ruxton, Maryland. The foundation was kept and Eisenbrandt Companies remodeled the entire house with the design from Andy Niazy Architecture. A beautiful combination of painted brick and hardy siding, this home was built to stand the test of time. Accented with standing seam roofs and board and batten gambles. Custom garage doors with wood corbels. Marvin Elevate windows with a simplistic grid pattern. Blue stone walkway with old Carolina brick as its border. Versatex trim throughout.
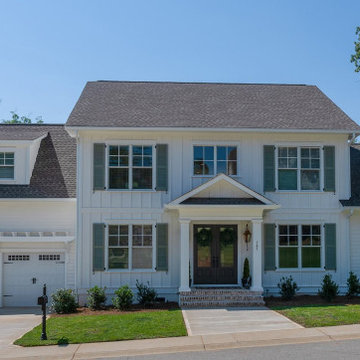
This two-story Craftsman-style home charms family and visitors with white Hardiplank siding, board and batten accents, functioning shutters, double-hung windows, and wide trim. A trellis adorns the area above the garage doors for the extra-deep two-car garage. An extra-wide sidewalk leads up to custom masonry steps and a welcoming front porch. Copper gas lanterns flank the front entryway.
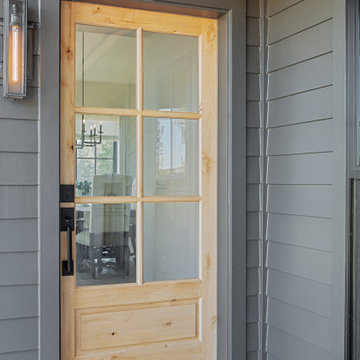
The front doors are Rogue Valley Alder-Stained Clear Glass with Kwikset San Clemente Matte Black Finish Front Door Handle.
ポートランドにあるラグジュアリーな巨大なカントリー風のおしゃれな家の外観 (ビニールサイディング、縦張り) の写真
ポートランドにあるラグジュアリーな巨大なカントリー風のおしゃれな家の外観 (ビニールサイディング、縦張り) の写真
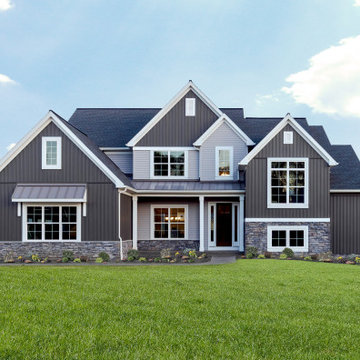
This 2-story home includes a 3- car garage with mudroom entry, an inviting front porch with decorative posts, and a screened-in porch. The home features an open floor plan with 10’ ceilings on the 1st floor and impressive detailing throughout. A dramatic 2-story ceiling creates a grand first impression in the foyer, where hardwood flooring extends into the adjacent formal dining room elegant coffered ceiling accented by craftsman style wainscoting and chair rail. Just beyond the Foyer, the great room with a 2-story ceiling, the kitchen, breakfast area, and hearth room share an open plan. The spacious kitchen includes that opens to the breakfast area, quartz countertops with tile backsplash, stainless steel appliances, attractive cabinetry with crown molding, and a corner pantry. The connecting hearth room is a cozy retreat that includes a gas fireplace with stone surround and shiplap. The floor plan also includes a study with French doors and a convenient bonus room for additional flexible living space. The first-floor owner’s suite boasts an expansive closet, and a private bathroom with a shower, freestanding tub, and double bowl vanity. On the 2nd floor is a versatile loft area overlooking the great room, 2 full baths, and 3 bedrooms with spacious closets.

Farmhouse with modern elements, large windows, and mixed materials.
ソルトレイクシティにあるラグジュアリーな巨大なカントリー風のおしゃれな家の外観 (レンガサイディング、縦張り) の写真
ソルトレイクシティにあるラグジュアリーな巨大なカントリー風のおしゃれな家の外観 (レンガサイディング、縦張り) の写真
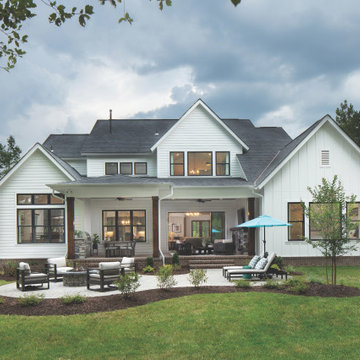
This is an example of the back porch, fire pit, and patio areas.
ナッシュビルにあるラグジュアリーな巨大なカントリー風のおしゃれな家の外観 (混合材サイディング、混合材屋根、縦張り) の写真
ナッシュビルにあるラグジュアリーな巨大なカントリー風のおしゃれな家の外観 (混合材サイディング、混合材屋根、縦張り) の写真
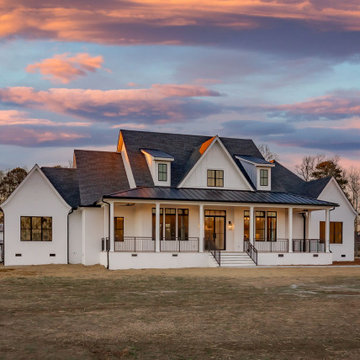
Martin New Construction Home
ローリーにあるラグジュアリーな巨大なカントリー風のおしゃれな家の外観 (レンガサイディング、混合材屋根、縦張り) の写真
ローリーにあるラグジュアリーな巨大なカントリー風のおしゃれな家の外観 (レンガサイディング、混合材屋根、縦張り) の写真
ラグジュアリーな黒い屋根の家 (縦張り) の写真
1

