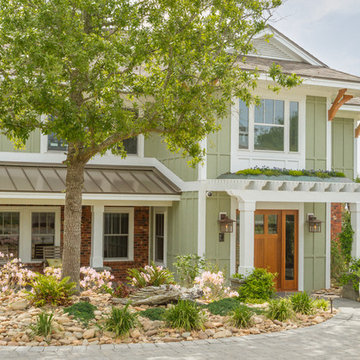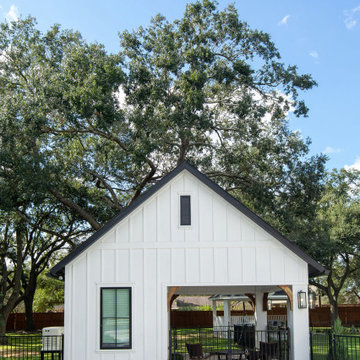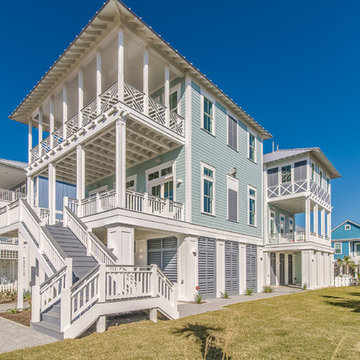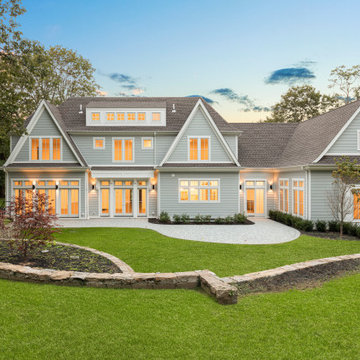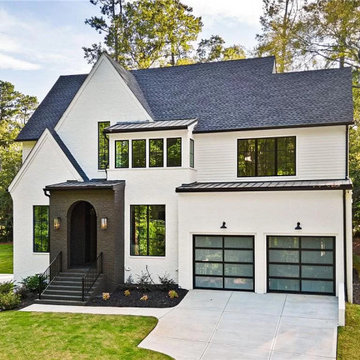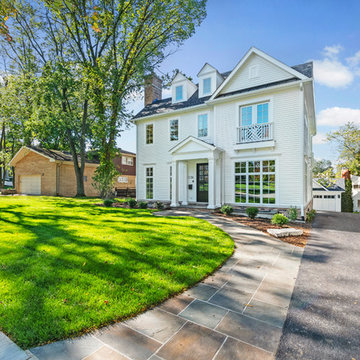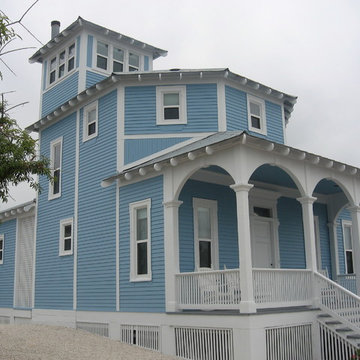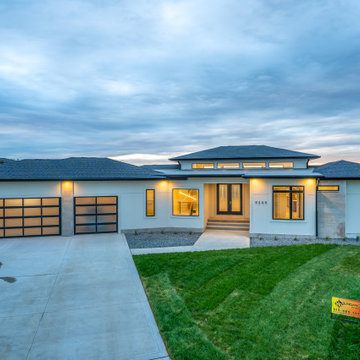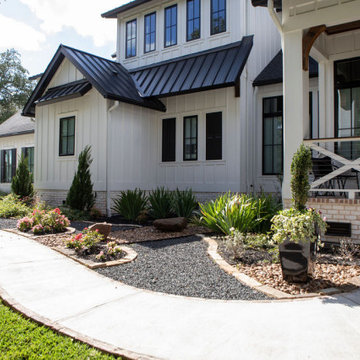ラグジュアリーな寄棟屋根の家 (コンクリート繊維板サイディング) の写真
絞り込み:
資材コスト
並び替え:今日の人気順
写真 1〜20 枚目(全 268 枚)
1/4

The absolutely amazing home was a complete remodel. Located on a private island and with the Atlantic Ocean as your back yard.
ウィルミントンにあるラグジュアリーな巨大なビーチスタイルのおしゃれな家の外観 (コンクリート繊維板サイディング、下見板張り) の写真
ウィルミントンにあるラグジュアリーな巨大なビーチスタイルのおしゃれな家の外観 (コンクリート繊維板サイディング、下見板張り) の写真
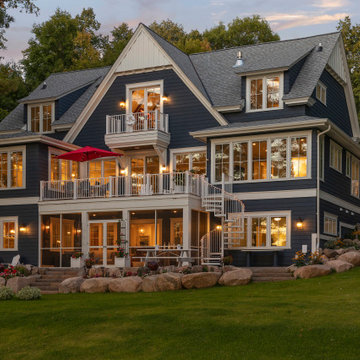
This expansive lake home sits on a beautiful lot with south western exposure. Hale Navy and White Dove are a stunning combination with all of the surrounding greenery. Marvin Windows were used throughout the home.
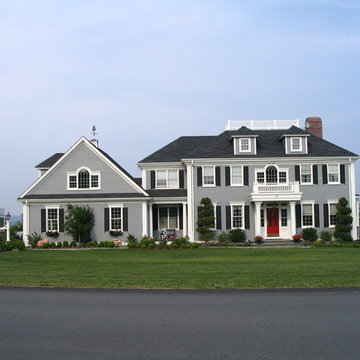
Georgian Home with a twist of Federal details located in Portsmouth, RI - Featured in the Providence Journal
Designer & General Contractor: Lynne Shore
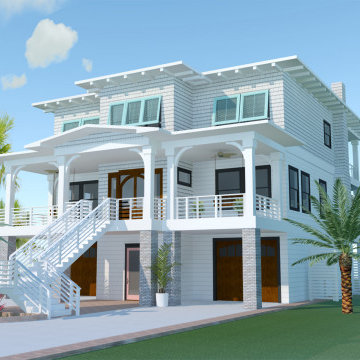
New Build in Santa Rosa County,! approx.. 5,000 sqft, 4 bedroom, 4 full baths, 1 half bath. This beautiful house is on Santa Rosa Sound with access to the water with a private pier and swimming pool.
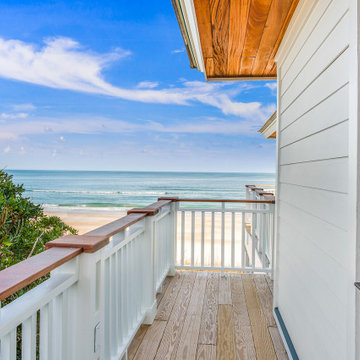
The absolutely amazing home was a complete remodel. Located on a private island and with the Atlantic Ocean as the back yard.
ウィルミントンにあるラグジュアリーな巨大なビーチスタイルのおしゃれな家の外観 (コンクリート繊維板サイディング、下見板張り) の写真
ウィルミントンにあるラグジュアリーな巨大なビーチスタイルのおしゃれな家の外観 (コンクリート繊維板サイディング、下見板張り) の写真
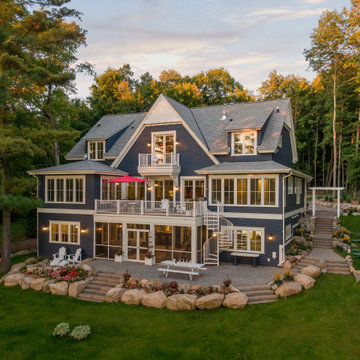
This expansive lake home sits on a beautiful lot with south western exposure. Hale Navy and White Dove are a stunning combination with all of the surrounding greenery. Marvin Windows were used throughout the home.
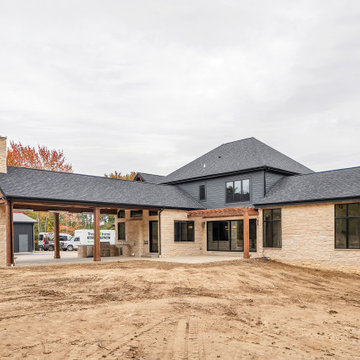
Rear exterior of home
他の地域にあるラグジュアリーな巨大なラスティックスタイルのおしゃれな家の外観 (コンクリート繊維板サイディング、混合材屋根、下見板張り) の写真
他の地域にあるラグジュアリーな巨大なラスティックスタイルのおしゃれな家の外観 (コンクリート繊維板サイディング、混合材屋根、下見板張り) の写真
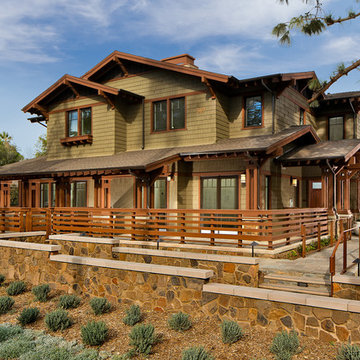
Homes are available at our Insignia Carlsbad location. Starting in the Low $1 Millions.
Call: 760.730.9150
Visit: 1651 Oak Avenue, Carlsbad, CA 92008
サンディエゴにあるラグジュアリーな巨大なトラディショナルスタイルのおしゃれな家の外観 (緑の外壁、コンクリート繊維板サイディング) の写真
サンディエゴにあるラグジュアリーな巨大なトラディショナルスタイルのおしゃれな家の外観 (緑の外壁、コンクリート繊維板サイディング) の写真
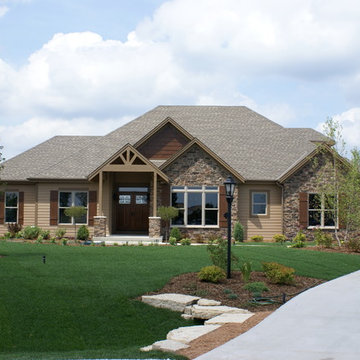
The Pine Haven, a home designed for modern day living. This unique Craftsman style home with its open concept, loft room with Juliet balcony and timber framed porches exemplifies family living and entertaining as if at your own private resort.
The great room and kitchen combination is a great gathering space for family and friends. The distressed, hand scraped flooring and floor to ceiling stone fireplace which walks out to an exposed timber beam covered porch makes one feel that they’re on a retreat vacation all year round! The chef’s kitchen has a walk-in pantry, abundance of alder custom cabinets and countertop workspace. Families can choose to eat at the ten person oversized arched island or the private dining space with a walk-through butler service area with wet bar. The master bedroom has a walk-in, oversized tile shower with dual showerheads and one rain head, plus whirlpool tub, dressing area and two walk-in closets.
What truly sets the Pine Haven apart are the two-2 ½ car garages in the front of the home plus a third garage featuring the Spancrete Replenish product located in the back of the home in the lower level - a handyman’s dream. A convenient staircase from the upper garage makes accessing the lower level of the home a breeze.
Some notable features of the Pine Haven are; front and back timber beam porches; Andersen Windows; a floor to ceiling stone fireplace with a custom oversize mantle; shaker-style maple 5 ½” base and header; 3 ½” casing with stained shaker-style doors; custom, distressed alder cabinets; hand carved random width hickory wood and tile floors throughout.
The option of finishing the exposed lower level could include a fifth bedroom, bathroom, bar area, theater room, hobby areas or additional living space to meet your individual needs.
Woodhaven Homes is a family owned business using high quality contractors. We have been awarded the #1 Builder Rating for Customer Satisfaction by Milwaukee Magazine. Woodhaven Homes will gladly customize its designs to make your dream home uniquely yours.
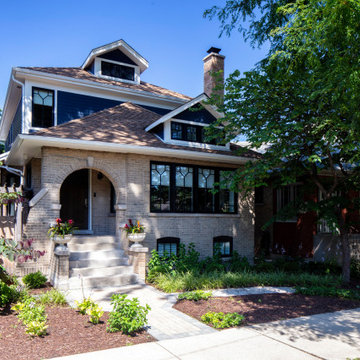
This is front of the newly expanded Bungalow. The second floor was carefully added to it, set back from the front to leave the existing hip roof in place. A new dormer was added at the first floor to provide additional natural daylighting and ventilation. The windows were all replaced with new, double glazed, low E, argon filled windows with historically accurate muntins.
ラグジュアリーな寄棟屋根の家 (コンクリート繊維板サイディング) の写真
1
