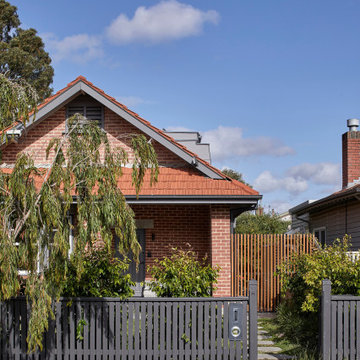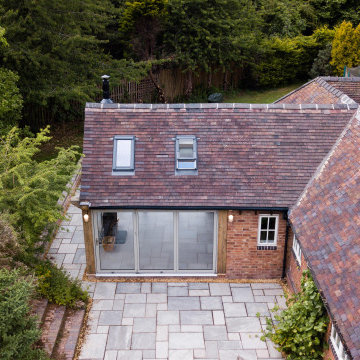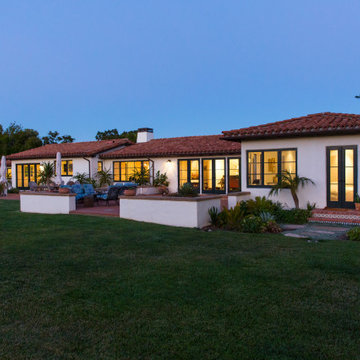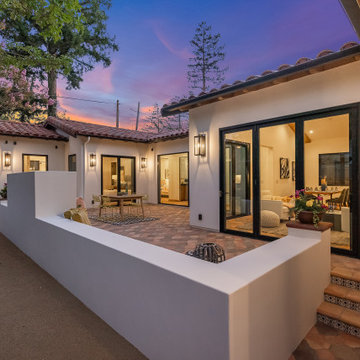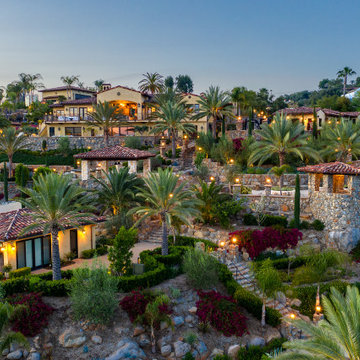ラグジュアリーな家の外観の写真
絞り込み:
資材コスト
並び替え:今日の人気順
写真 1〜20 枚目(全 120 枚)
1/4

New Moroccan Villa on the Santa Barbara Riviera, overlooking the Pacific ocean and the city. In this terra cotta and deep blue home, we used natural stone mosaics and glass mosaics, along with custom carved stone columns. Every room is colorful with deep, rich colors. In the master bath we used blue stone mosaics on the groin vaulted ceiling of the shower. All the lighting was designed and made in Marrakesh, as were many furniture pieces. The entry black and white columns are also imported from Morocco. We also designed the carved doors and had them made in Marrakesh. Cabinetry doors we designed were carved in Canada. The carved plaster molding were made especially for us, and all was shipped in a large container (just before covid-19 hit the shipping world!) Thank you to our wonderful craftsman and enthusiastic vendors!
Project designed by Maraya Interior Design. From their beautiful resort town of Ojai, they serve clients in Montecito, Hope Ranch, Santa Ynez, Malibu and Calabasas, across the tri-county area of Santa Barbara, Ventura and Los Angeles, south to Hidden Hills and Calabasas.
Architecture by Thomas Ochsner in Santa Barbara, CA
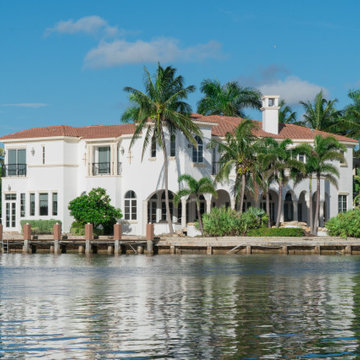
Nestled along the tranquil Inner Coastal waters, this house exudes a sense of harmony with its natural surroundings. As you approach, you'll be greeted by a vibrant array of outdoor plants that have been lovingly arranged to complement the coastal landscape. The gentle sway of the palm trees and the salty breeze whisper promises of relaxation and escape.
The heart of this coastal retreat is the Inner Coastal deck, an inviting space that beckons you to unwind and savor the serenity of the water's edge. Here, you can bask in the golden sun, sip your morning coffee, or simply listen to the gentle lapping of the tide.
The house itself is a masterpiece of modern architecture, featuring expansive glass doors and windows that seamlessly blend the indoors with the outdoors. These transparent walls not only flood the interior with natural light but also offer uninterrupted views of the ever-changing coastal panorama. As day turns into night, you can cozy up to the crackling fireplace in the living room, visible from the outside through the glass doors, creating a warm and inviting focal point.
The upper level reveals a charming balcony that extends from the master bedroom. It's the perfect place to stargaze or enjoy a glass of wine with a loved one as you relish the symphony of the waves in the background. Whether you're on the balcony, lounging on the deck, or inside the house, this Inner Coastal haven promises an immersive experience that's bound to rejuvenate your soul.

Hier entsteht ein Einfamilienhaus mit Bürogeschoss in gehobener Ausstattung. Die geplante Fertigstellung ist der Frühling nächsten Jahres. Die Besonderheit dieses Gebäudes ist die Mischung aus verschiedenen Materialien wie Holz, Stein, Kalk und Glas. Während das komplette Erdgeschoss in Massivbauweise erbaut wurde, wurde das Ober- und Dachgeschoss komplett aus Holz errichtet. Das Gebäude besticht durch seine klassische Form gepaart mit einer besonderen Fassadenmischung.
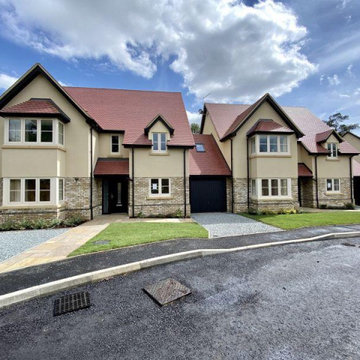
Delighted to have worked along side Sida Corporation Ltd. 10 beautiful New Builds in Harlow.
エセックスにあるラグジュアリーな巨大なモダンスタイルのおしゃれな家の外観 (レンガサイディング) の写真
エセックスにあるラグジュアリーな巨大なモダンスタイルのおしゃれな家の外観 (レンガサイディング) の写真
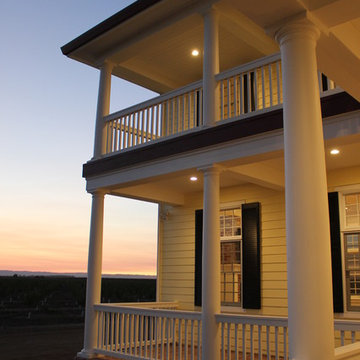
Morse custom designed and constructed Early American Farmhouse.
サクラメントにあるラグジュアリーなカントリー風のおしゃれな家の外観 (コンクリート繊維板サイディング、黄色い外壁、下見板張り) の写真
サクラメントにあるラグジュアリーなカントリー風のおしゃれな家の外観 (コンクリート繊維板サイディング、黄色い外壁、下見板張り) の写真
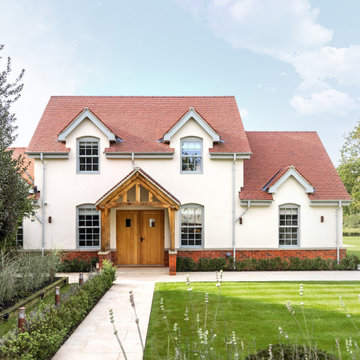
We were approached by our client to transform extend their existing modest farm house in rural Cheshire. Working within tight planning constraints in Greenbelt, we were able to maximise the potential of the building, working closely with the local authority planning department. The scheme maintains the traditional aesthetic of the original, locally listed building, using modern construction methods. The house benefits from extensive newly landscaped grounds to compliment the new open plan living spaces.
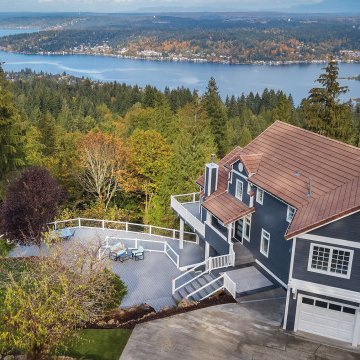
Magnificent pinnacle estate in a private enclave atop Cougar Mountain showcasing spectacular, panoramic lake and mountain views. A rare tranquil retreat on a shy acre lot exemplifying chic, modern details throughout & well-appointed casual spaces. Walls of windows frame astonishing views from all levels including a dreamy gourmet kitchen, luxurious master suite, & awe-inspiring family room below. 2 oversize decks designed for hosting large crowds. An experience like no other!
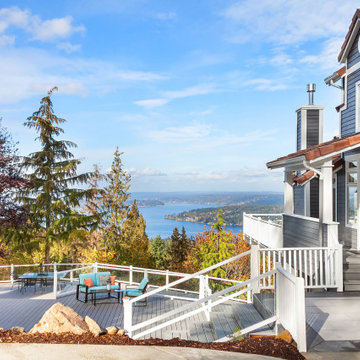
Magnificent pinnacle estate in a private enclave atop Cougar Mountain showcasing spectacular, panoramic lake and mountain views. A rare tranquil retreat on a shy acre lot exemplifying chic, modern details throughout & well-appointed casual spaces. Walls of windows frame astonishing views from all levels including a dreamy gourmet kitchen, luxurious master suite, & awe-inspiring family room below. 2 oversize decks designed for hosting large crowds. An experience like no other!
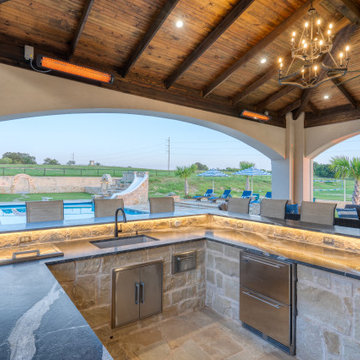
Custom, Luxury, Outdoor kitchen loaded with custom features, Granite countertops, U-shaped island, custom tile vent-a-hood, drop down automatic screen enclosures, wood beamed ceilings, hanging heaters, and custom stucco fireplace with tile.
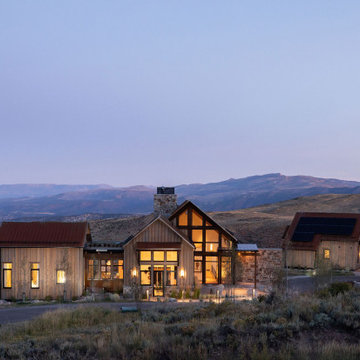
Front view of a beautiful mountain house. The Colorado mountains in the background.
ULFBUILT is a diverse team of builders who specialize in construction and renovation. They are a one stop shop for people looking to purchase, sell or build their dream house.

Delighted to have worked along side Sida Corporation Ltd. 10 beautiful New Builds in Harlow.
Beautiful photo of the rear of 1 of the 10 properties.
エセックスにあるラグジュアリーな巨大なモダンスタイルのおしゃれな家の外観 (レンガサイディング) の写真
エセックスにあるラグジュアリーな巨大なモダンスタイルのおしゃれな家の外観 (レンガサイディング) の写真
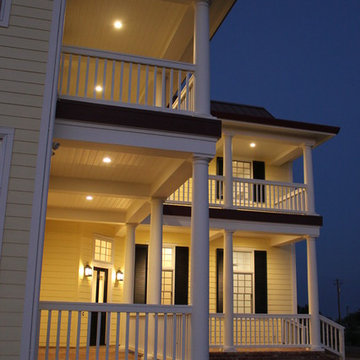
Morse custom designed and constructed Early American Farmhouse.
サクラメントにあるラグジュアリーなカントリー風のおしゃれな家の外観 (コンクリート繊維板サイディング、黄色い外壁、下見板張り) の写真
サクラメントにあるラグジュアリーなカントリー風のおしゃれな家の外観 (コンクリート繊維板サイディング、黄色い外壁、下見板張り) の写真
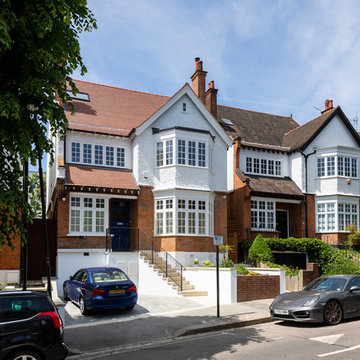
Front of a detached house in West Hampstead, London.
Photo by Chris Snook
ロンドンにあるラグジュアリーなトラディショナルスタイルのおしゃれな家の外観 (レンガサイディング、マルチカラーの外壁) の写真
ロンドンにあるラグジュアリーなトラディショナルスタイルのおしゃれな家の外観 (レンガサイディング、マルチカラーの外壁) の写真
ラグジュアリーな家の外観の写真
1

