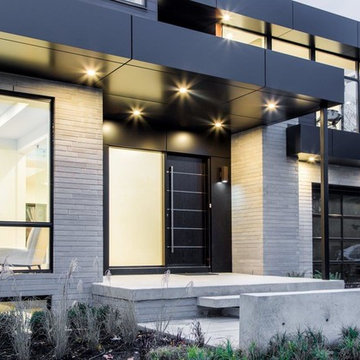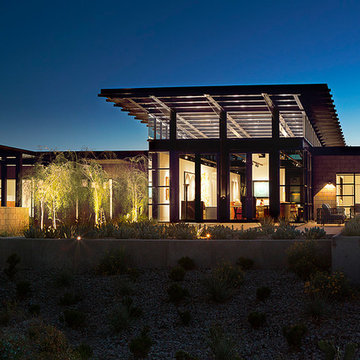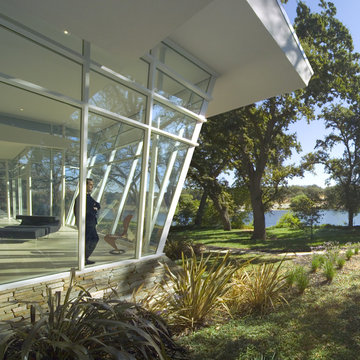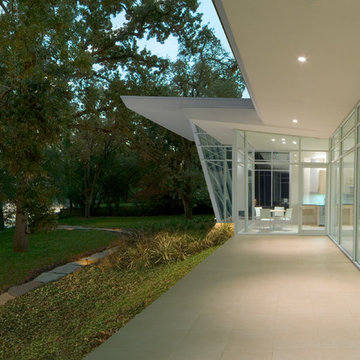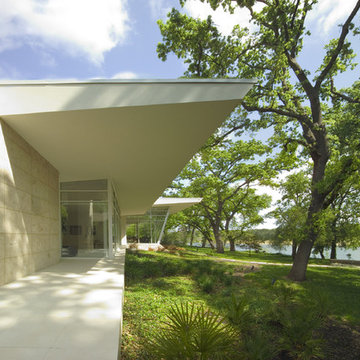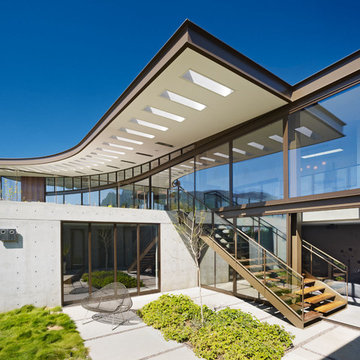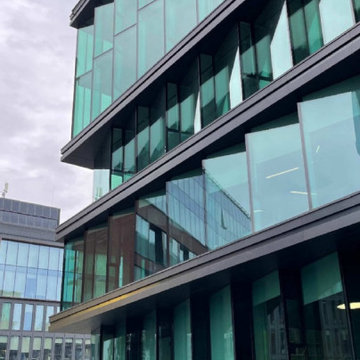ラグジュアリーな陸屋根 (ガラスサイディング) の写真
絞り込み:
資材コスト
並び替え:今日の人気順
写真 101〜120 枚目(全 123 枚)
1/4
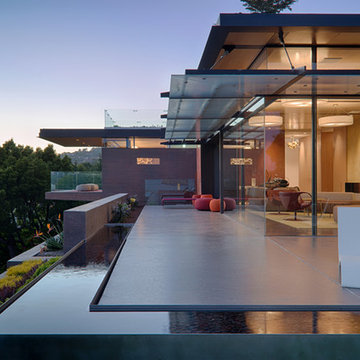
Fu-Tung Cheng, CHENG Design
• Exterior Close-Up Side Shot of Tiburon House (Dusk)
Tiburon House is Cheng Design's eighth custom home project. The topography of the site for Bluff House was a rift cut into the hillside, which inspired the design concept of an ascent up a narrow canyon path. Two main wings comprise a “T” floor plan; the first includes a two-story family living wing with office, children’s rooms and baths, and Master bedroom suite. The second wing features the living room, media room, kitchen and dining space that open to a rewarding 180-degree panorama of the San Francisco Bay, the iconic Golden Gate Bridge, and Belvedere Island.
Photography: Tim Maloney
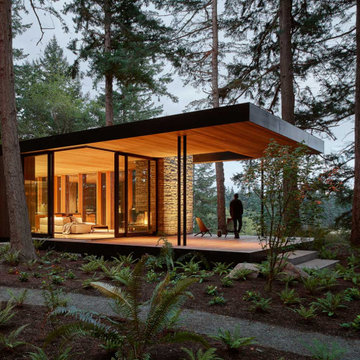
View of from the bunk house looking back toward the main house.
シアトルにあるラグジュアリーなおしゃれな家の外観 (ガラスサイディング) の写真
シアトルにあるラグジュアリーなおしゃれな家の外観 (ガラスサイディング) の写真
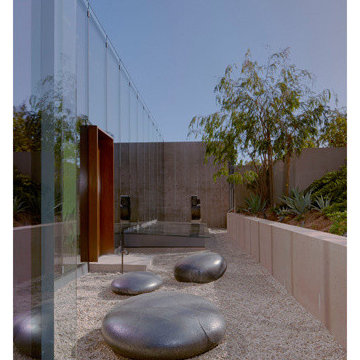
Located above the coast of Malibu, this two-story concrete and glass home is organized into a series of bands that hug the hillside and a central circulation spine. Living spaces are compressed between the retaining walls that hold back the earth and a series of glass facades facing the ocean and Santa Monica Bay. The name of the project stems from the physical and psychological protection provided by wearing reflective sunglasses. On the house the “glasses” allow for panoramic views of the ocean while also reflecting the landscape back onto the exterior face of the building.
PROJECT TEAM: Peter Tolkin, Jeremy Schacht, Maria Iwanicki, Brian Proffitt, Tinka Rogic, Leilani Trujillo
ENGINEERS: Gilsanz Murray Steficek (Structural), Innovative Engineering Group (MEP), RJR Engineering (Geotechnical), Project Engineering Group (Civil)
LANDSCAPE: Mark Tessier Landscape Architecture
INTERIOR DESIGN: Deborah Goldstein Design Inc.
CONSULTANTS: Lighting DesignAlliance (Lighting), Audio Visual Systems Los Angeles (Audio/ Visual), Rothermel & Associates (Rothermel & Associates (Acoustic), GoldbrechtUSA (Curtain Wall)
CONTRACTOR: Winters-Schram Associates
PHOTOGRAPHER: Benny Chan
AWARDS: 2007 American Institute of Architects Merit Award, 2010 Excellence Award, Residential Concrete Building Category Southern California Concrete Producers
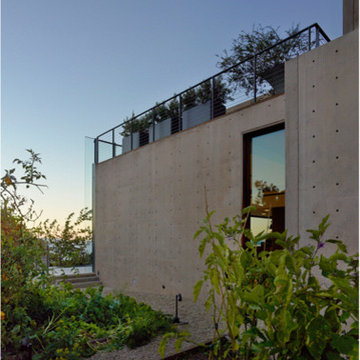
Located above the coast of Malibu, this two-story concrete and glass home is organized into a series of bands that hug the hillside and a central circulation spine. Living spaces are compressed between the retaining walls that hold back the earth and a series of glass facades facing the ocean and Santa Monica Bay. The name of the project stems from the physical and psychological protection provided by wearing reflective sunglasses. On the house the “glasses” allow for panoramic views of the ocean while also reflecting the landscape back onto the exterior face of the building.
PROJECT TEAM: Peter Tolkin, Jeremy Schacht, Maria Iwanicki, Brian Proffitt, Tinka Rogic, Leilani Trujillo
ENGINEERS: Gilsanz Murray Steficek (Structural), Innovative Engineering Group (MEP), RJR Engineering (Geotechnical), Project Engineering Group (Civil)
LANDSCAPE: Mark Tessier Landscape Architecture
INTERIOR DESIGN: Deborah Goldstein Design Inc.
CONSULTANTS: Lighting DesignAlliance (Lighting), Audio Visual Systems Los Angeles (Audio/ Visual), Rothermel & Associates (Rothermel & Associates (Acoustic), GoldbrechtUSA (Curtain Wall)
CONTRACTOR: Winters-Schram Associates
PHOTOGRAPHER: Benny Chan
AWARDS: 2007 American Institute of Architects Merit Award, 2010 Excellence Award, Residential Concrete Building Category Southern California Concrete Producers
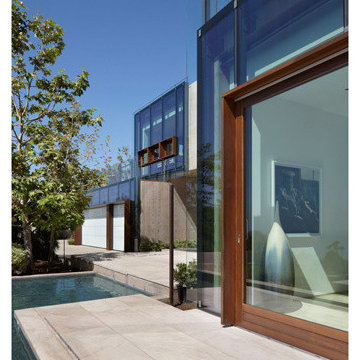
Located above the coast of Malibu, this two-story concrete and glass home is organized into a series of bands that hug the hillside and a central circulation spine. Living spaces are compressed between the retaining walls that hold back the earth and a series of glass facades facing the ocean and Santa Monica Bay. The name of the project stems from the physical and psychological protection provided by wearing reflective sunglasses. On the house the “glasses” allow for panoramic views of the ocean while also reflecting the landscape back onto the exterior face of the building.
PROJECT TEAM: Peter Tolkin, Jeremy Schacht, Maria Iwanicki, Brian Proffitt, Tinka Rogic, Leilani Trujillo
ENGINEERS: Gilsanz Murray Steficek (Structural), Innovative Engineering Group (MEP), RJR Engineering (Geotechnical), Project Engineering Group (Civil)
LANDSCAPE: Mark Tessier Landscape Architecture
INTERIOR DESIGN: Deborah Goldstein Design Inc.
CONSULTANTS: Lighting DesignAlliance (Lighting), Audio Visual Systems Los Angeles (Audio/ Visual), Rothermel & Associates (Rothermel & Associates (Acoustic), GoldbrechtUSA (Curtain Wall)
CONTRACTOR: Winters-Schram Associates
PHOTOGRAPHER: Benny Chan
AWARDS: 2007 American Institute of Architects Merit Award, 2010 Excellence Award, Residential Concrete Building Category Southern California Concrete Producers
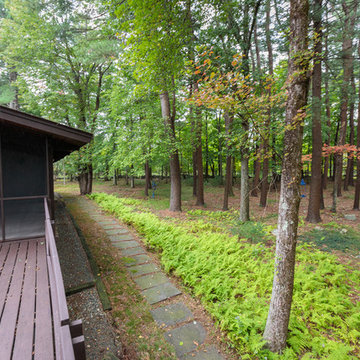
This sophisticated Mid-Century modern contemporary is privately situated down a long estate driveway. An open design features an indoor pool with service kitchen and incredible over sized screened porch. An abundance of large windows enable you to enjoy the picturesque natural beauty of four acres. The dining room and spacious living room with vaulted ceiling and an impressive wood fireplace are perfect for gatherings. A tennis court is nestled on the property.
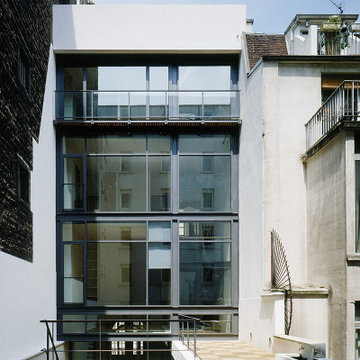
La maison verticale.
De style éclectique, cet hôtel particulier (fin XIXe – début XXe siècle), présente une façade en pierre de taille d’inspiration Art Nouveau avec, à l’étage supérieur, un atelier d’artiste.
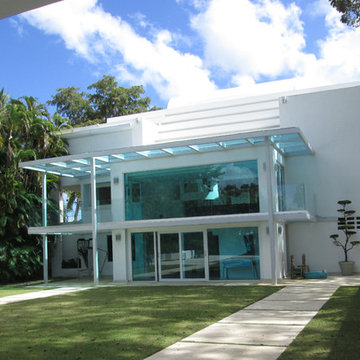
A second level steel and glass balcony visually connects the main residence with the pavilion. Photography by CR Miranda.
他の地域にあるラグジュアリーな巨大なモダンスタイルのおしゃれな家の外観 (ガラスサイディング) の写真
他の地域にあるラグジュアリーな巨大なモダンスタイルのおしゃれな家の外観 (ガラスサイディング) の写真
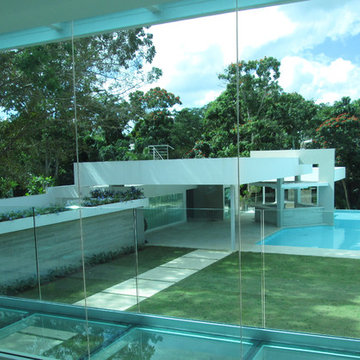
A glass-floored and glassed roof balcony provides a visual connection to the outdoor social areas, amenities pavilion, and infinity pool. Photo by CR Miranda
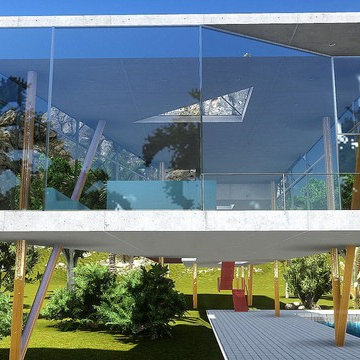
alexandre piacsek
他の地域にあるラグジュアリーな中くらいなコンテンポラリースタイルのおしゃれな家の外観 (ガラスサイディング、混合材屋根) の写真
他の地域にあるラグジュアリーな中くらいなコンテンポラリースタイルのおしゃれな家の外観 (ガラスサイディング、混合材屋根) の写真
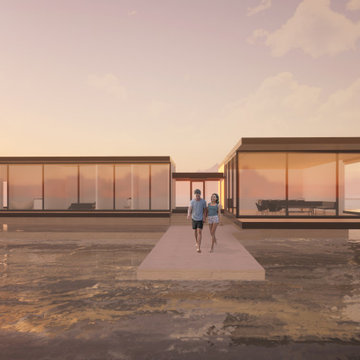
This house is made up of a series of planes that define the roof, floor, and water. The house is entered between two simple volumes - public bar that features an expansive kitchen, living, and dining rooms, and a private bar that has bedrooms and utility spaces.
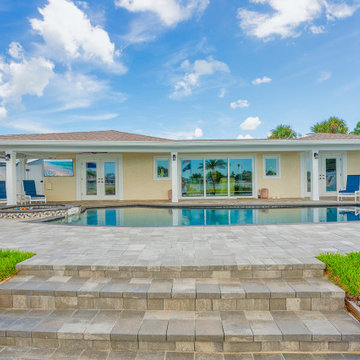
Discover the epitome of coastal living with our breathtaking Beach Home project by Jon Cancellino. Step into a world where the serene ocean breeze mingles with the warmth of brick flooring outdoors, creating a harmonious blend of style and comfort.
As you enter the exterior of this remarkable residence, you'll be greeted by expansive glass doors that seamlessly connect the indoors to the outdoors. The sea-inspired palette of white walls and marble floors complements the beach theme, providing a soothing backdrop to your everyday life.
Our design showcases the perfect outdoor oasis, complete with an inviting swimming pool and a selection of lounge chairs for soaking up the sun. Ceiling fans gently stir the air, adding to the ambiance and comfort, while wall lamps illuminate the space in the evening, casting a soft, welcoming glow.
One of the key highlights of this project is the thoughtful arrangement of outdoor plants and plantings that create a mesmerizing garden spectacle. The variety of colors and textures bring life to the exterior and make it a true showpiece.
Not only is this Beach Home a feast for the senses, but it also ensures your SEO needs are met. With its meticulously chosen keywords and engaging storytelling, it's designed to capture the attention of those searching for the perfect coastal retreat.
ラグジュアリーな陸屋根 (ガラスサイディング) の写真
6
