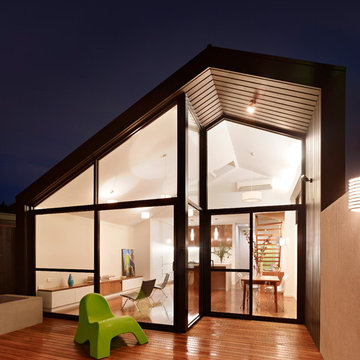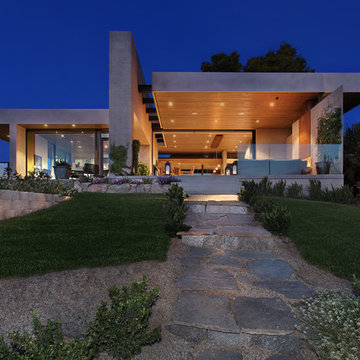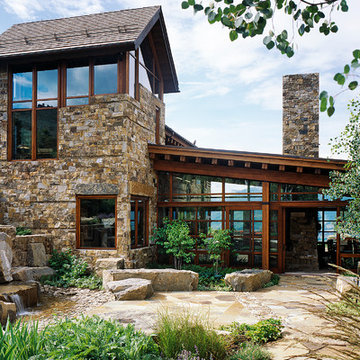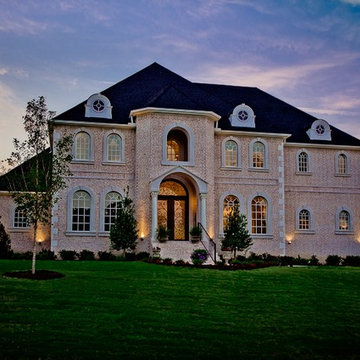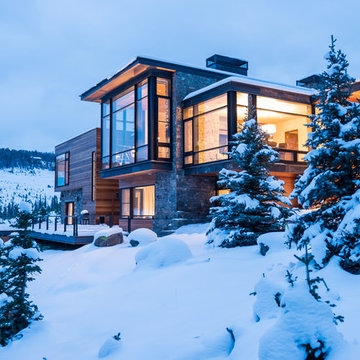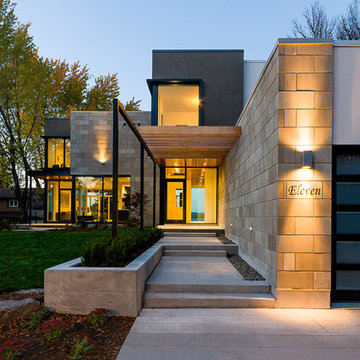ラグジュアリーな家の外観の写真
絞り込み:
資材コスト
並び替え:今日の人気順
写真 341〜360 枚目(全 52,076 枚)
1/2
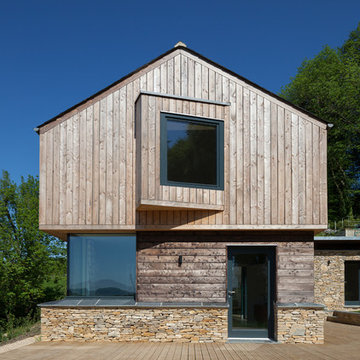
Quintin Lake Photography
グロスタシャーにあるラグジュアリーな中くらいなコンテンポラリースタイルのおしゃれな家の外観 (混合材サイディング) の写真
グロスタシャーにあるラグジュアリーな中くらいなコンテンポラリースタイルのおしゃれな家の外観 (混合材サイディング) の写真
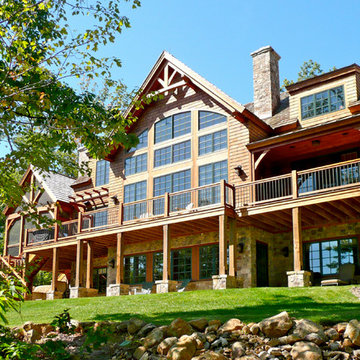
Sitting atop a mountain, this Timberpeg timber frame vacation retreat offers rustic elegance with shingle-sided splendor, warm rich colors and textures, and natural quality materials.
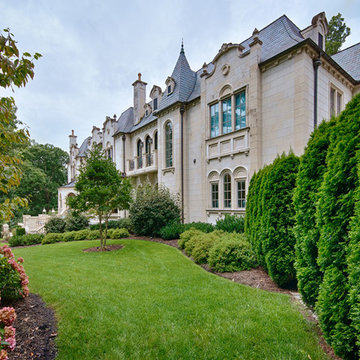
Custom limestone cladding, balustrades, window surrounds, and door surrounds by DeSantana Stone Co. Our team of design professionals is available to answer any questions you may have at: (828) 681-5111.
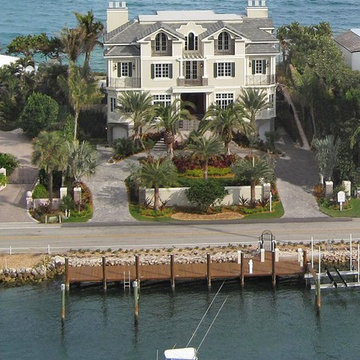
Aerial view of this 3-story custom home with an underground garage also shows the intracoastal side of the property that features a 80 foot dock with boat lift. The exterior is constructed of stucco simulated clapboard siding and cement simulated slate tile roof. Azek synthetic lumber was used on the exterior of the house, which also boasts trim with aluminum shutters, hurricane impact windows and doors and a concrete paver drive way. Custom home built by Robelen Hanna Homes.
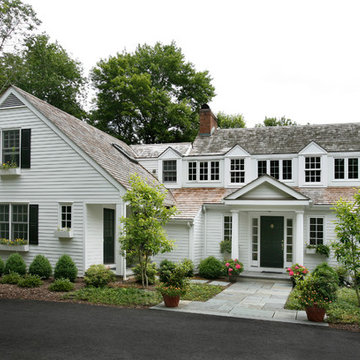
An in-law suite (on the left) was added to this home to comfortably accommodate the owners extended family. A separate entrance, full kitchen, one bedroom, full bath, and private outdoor patio provides a very comfortable additional living space for an extended stay. An additional bedroom for the main house occupies the second floor of this addition.
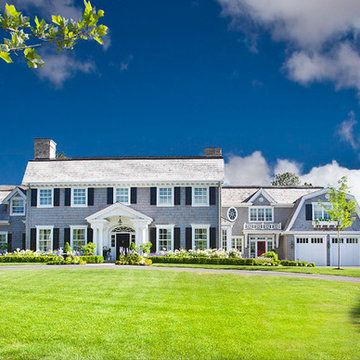
No detail overlooked, one will note, as this beautiful Traditional Colonial was constructed – from perfectly placed custom moldings to quarter sawn white oak flooring. The moment one steps into the foyer the details of this home come to life. The homes light and airy feel stems from floor to ceiling with windows spanning the back of the home with an impressive bank of doors leading to beautifully manicured gardens. From the start this Colonial revival came to life with vision and perfected design planning to create a breath taking Markay Johnson Construction masterpiece.
Builder: Markay Johnson Construction
visit: www.mjconstruction.com
Photographer: Scot Zimmerman
Designer: Hillary W. Taylor Interiors
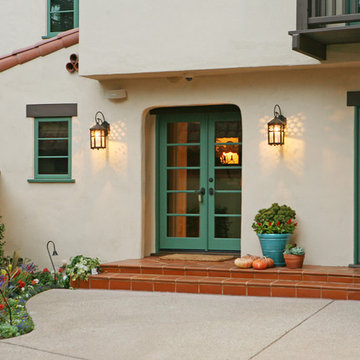
Exterior view of the completed project. Large addition, plus complete restoration in original style.
ロサンゼルスにあるラグジュアリーな地中海スタイルのおしゃれな家の外観 (漆喰サイディング) の写真
ロサンゼルスにあるラグジュアリーな地中海スタイルのおしゃれな家の外観 (漆喰サイディング) の写真
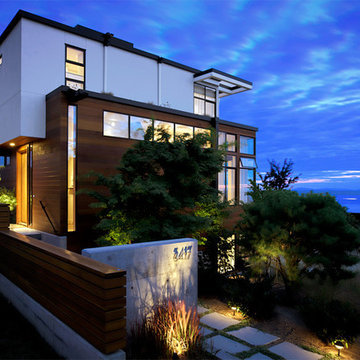
The entry from the street looking to the westerly view. The house steps down the hill capturing light, breezes, views on every level.
Photo by: Daniel Sheehan
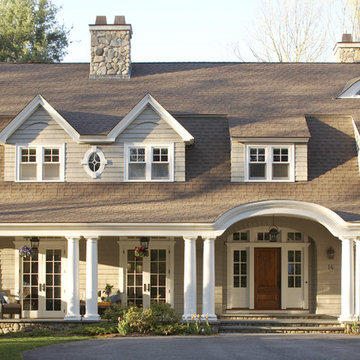
Roof Color: Weathered Wood
Siding Color: Benjamin Moore matched to C2 Paint's Wood Ash Color.
ボストンにあるラグジュアリーなトラディショナルスタイルのおしゃれな家の外観の写真
ボストンにあるラグジュアリーなトラディショナルスタイルのおしゃれな家の外観の写真
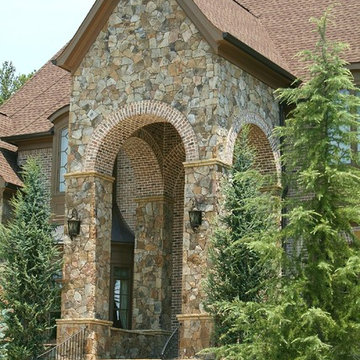
Luxury Custom Homes. Alex custom Homes, LLC
アトランタにあるラグジュアリーな巨大なトラディショナルスタイルのおしゃれな家の外観 (石材サイディング) の写真
アトランタにあるラグジュアリーな巨大なトラディショナルスタイルのおしゃれな家の外観 (石材サイディング) の写真
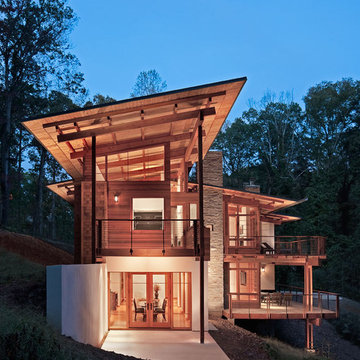
Photo Credit: Rion Rizzo/Creative Sources Photography
アトランタにあるラグジュアリーな巨大なコンテンポラリースタイルのおしゃれな家の外観 (混合材サイディング) の写真
アトランタにあるラグジュアリーな巨大なコンテンポラリースタイルのおしゃれな家の外観 (混合材サイディング) の写真
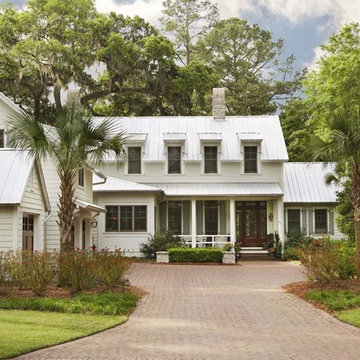
This lovely home sits in one of the most pristine and preserved places in the country - Palmetto Bluff, in Bluffton, SC. The natural beauty and richness of this area create an exceptional place to call home or to visit. The house lies along the river and fits in perfectly with its surroundings.
4,000 square feet - four bedrooms, four and one-half baths
All photos taken by Rachael Boling Photography
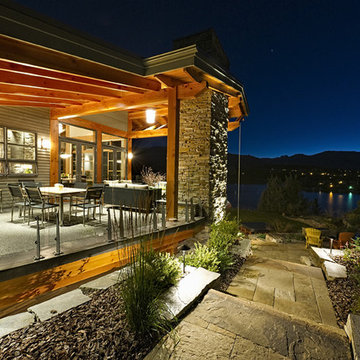
Contemporary Lakeside Residence
Photos: Crocodile Creative
Contractor: Quiniscoe Homes
バンクーバーにあるラグジュアリーな巨大なラスティックスタイルのおしゃれな家の外観 (混合材サイディング) の写真
バンクーバーにあるラグジュアリーな巨大なラスティックスタイルのおしゃれな家の外観 (混合材サイディング) の写真
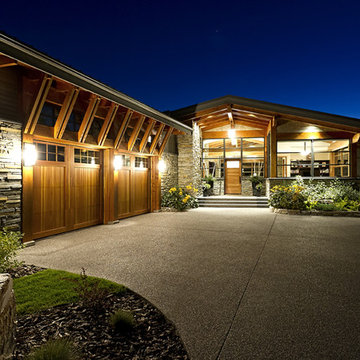
Contemporary Lakeside Residence
Photos: Crocodile Creative
Contractor: Quiniscoe Homes
バンクーバーにあるラグジュアリーな巨大なラスティックスタイルのおしゃれな家の外観 (混合材サイディング) の写真
バンクーバーにあるラグジュアリーな巨大なラスティックスタイルのおしゃれな家の外観 (混合材サイディング) の写真
ラグジュアリーな家の外観の写真
18
